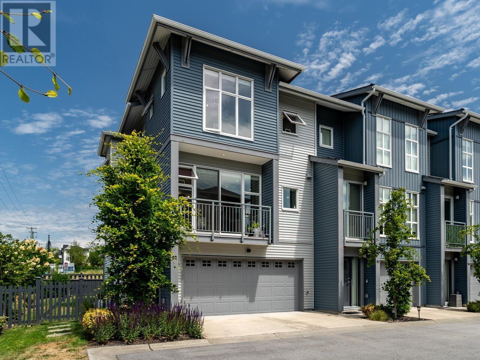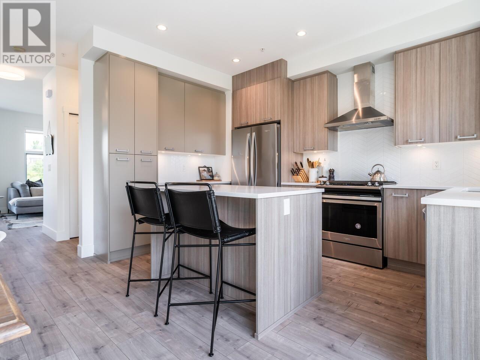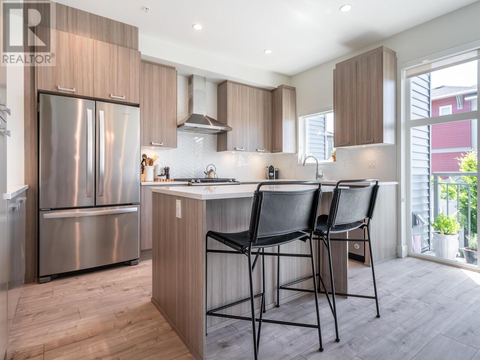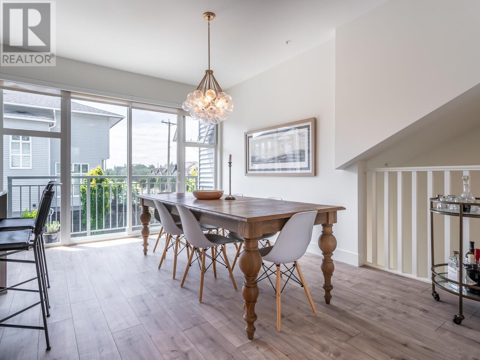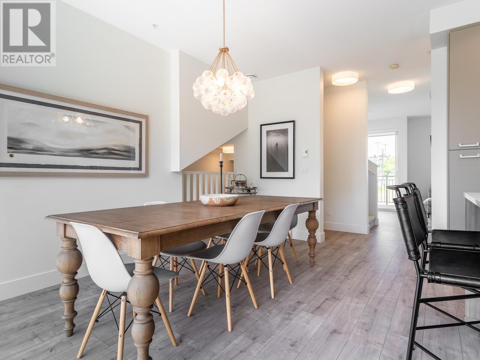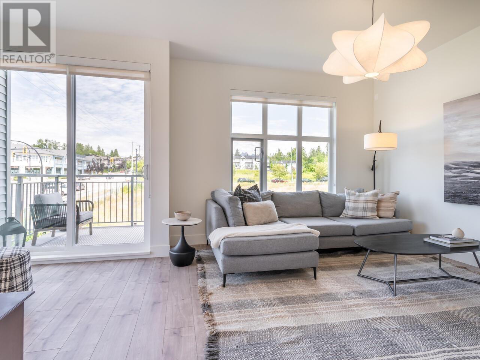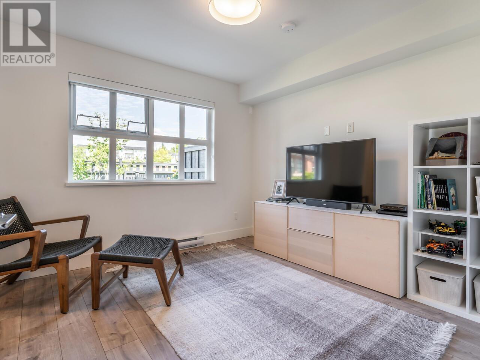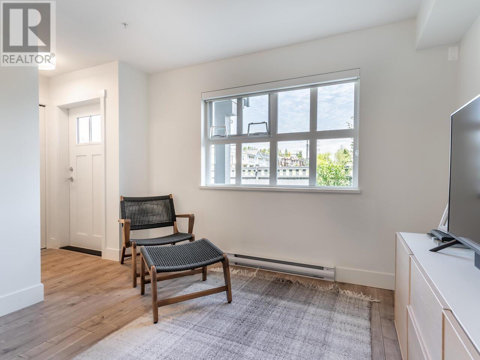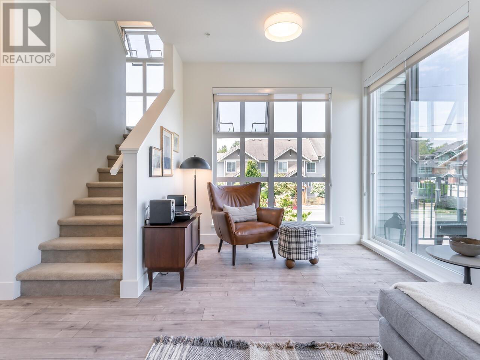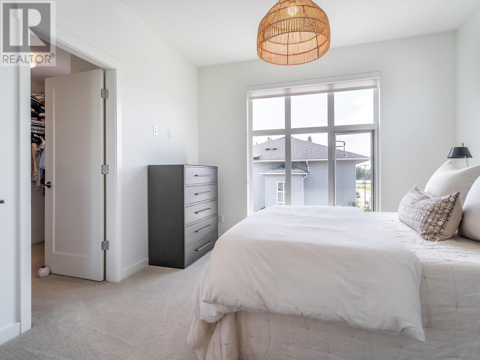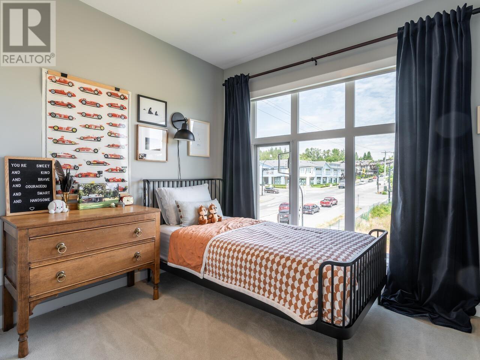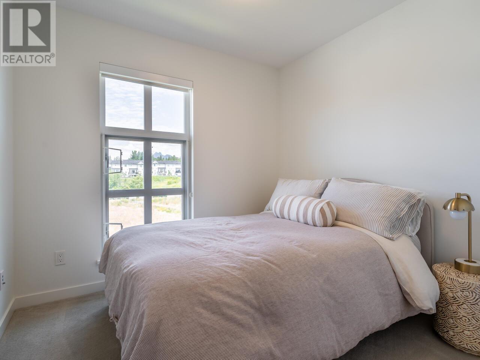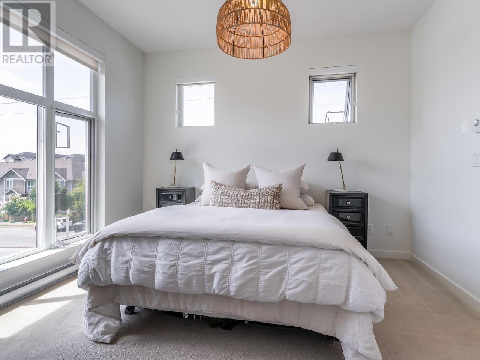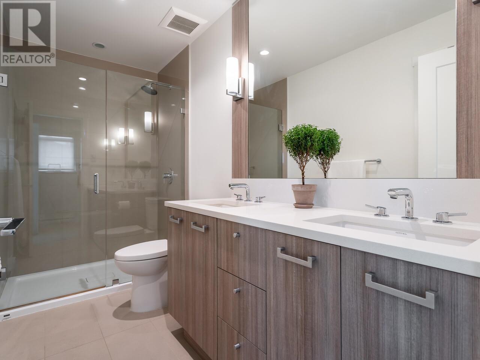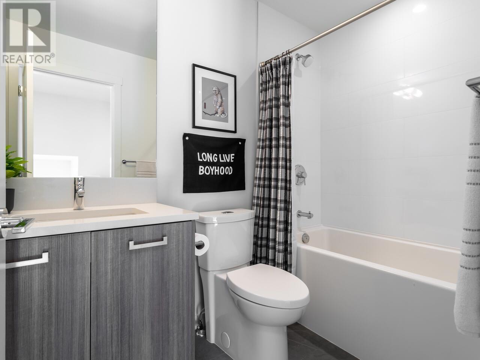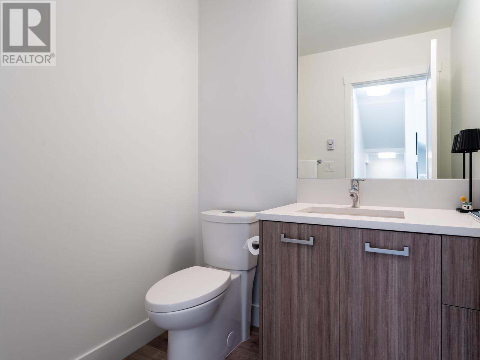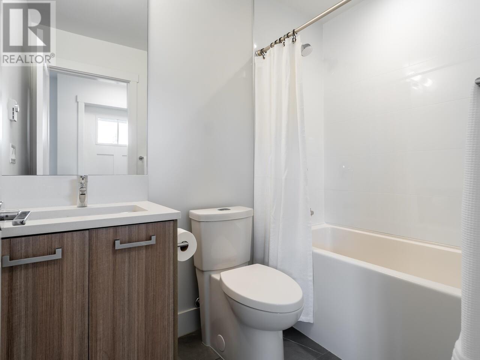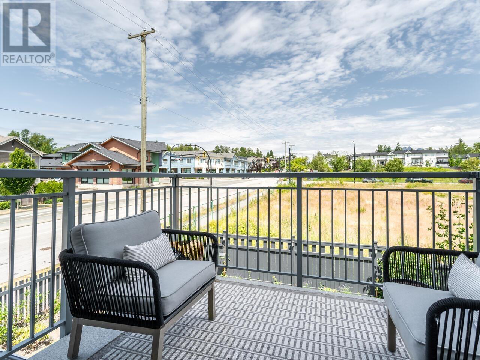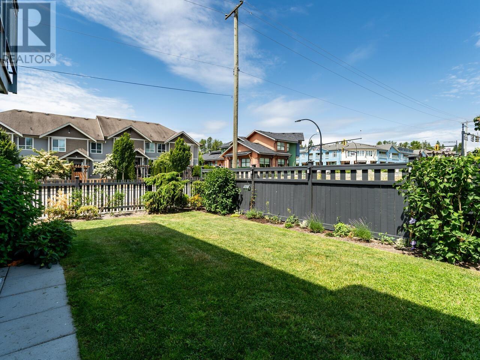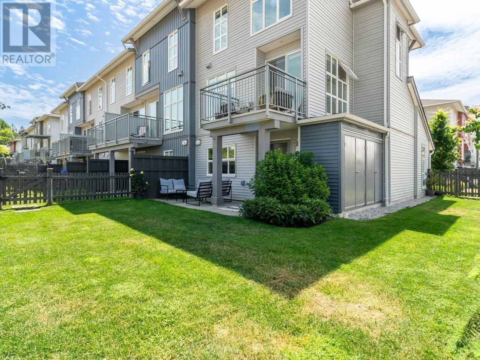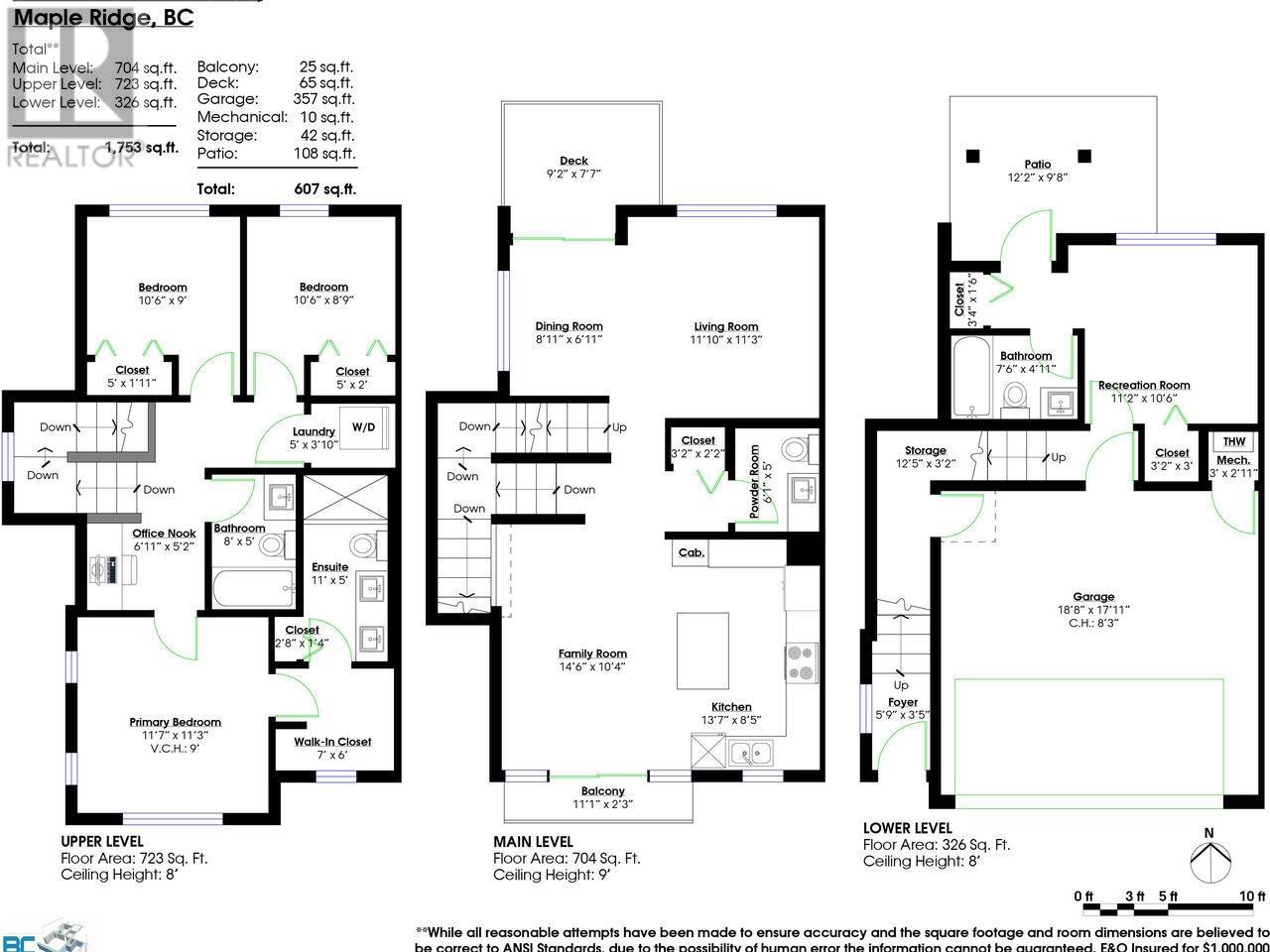82 24076 112 Avenue Maple Ridge, British Columbia V2W 0K2
$850,000Maintenance,
$335.61 Monthly
Maintenance,
$335.61 MonthlyProudly presenting this immaculate end unit home at Creekside. A ground-level entry leads to a tiled foyer and upstairs to wood plank flooring throughout the living room, which opens to a sundeck overlooking a fenced yard and green space. The kitchen features stone counters, stainless steel appliances, a herringbone backsplash, and a sleek hood fan opposite the island and next to the dining area with a second balcony. A main floor powder room precedes the upper level, where the light-filled primary bedroom boasts windows on two sides, a walk-in closet with its own window, and a stunning en suite with double sinks and a glass shower. Two more bedrooms share a full bathroom with a deep soaker tub beside the laundry room. The lower level offers a fourth bedroom with its own en suite and direct yard access. A side-by-side double garage completes this beautiful home. 3D virtual tour available at Realtor's site. (id:57557)
Property Details
| MLS® Number | R3019429 |
| Property Type | Single Family |
| Amenities Near By | Playground, Shopping |
| Community Features | Rural Setting, Pets Allowed With Restrictions |
| Features | Central Location |
| Parking Space Total | 2 |
| Structure | Clubhouse |
Building
| Bathroom Total | 4 |
| Bedrooms Total | 3 |
| Appliances | All |
| Constructed Date | 2020 |
| Heating Type | Baseboard Heaters |
| Size Interior | 1,753 Ft2 |
| Type | Row / Townhouse |
Parking
| Garage | 2 |
Land
| Acreage | No |
| Land Amenities | Playground, Shopping |
https://www.realtor.ca/real-estate/28515507/82-24076-112-avenue-maple-ridge

