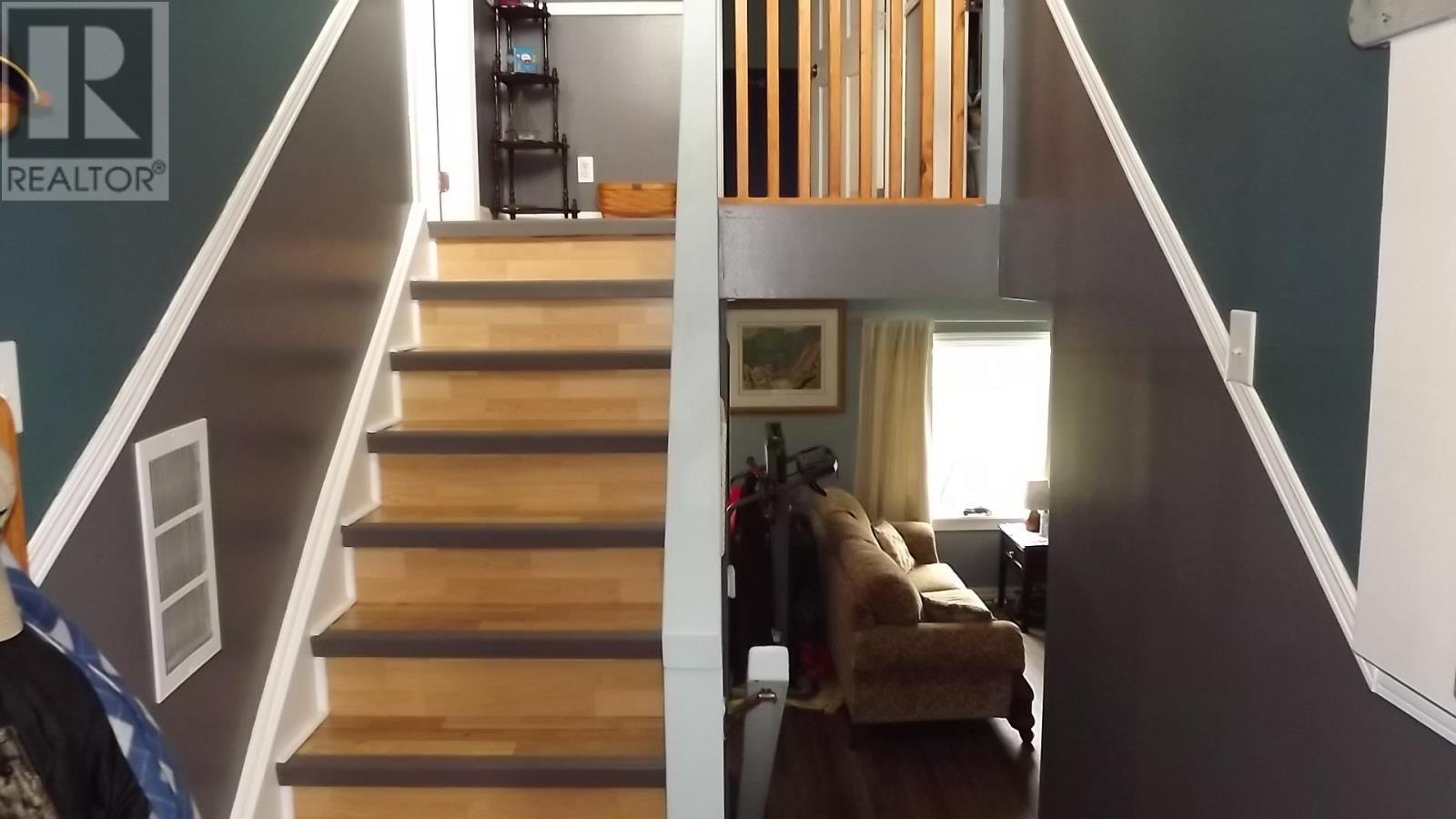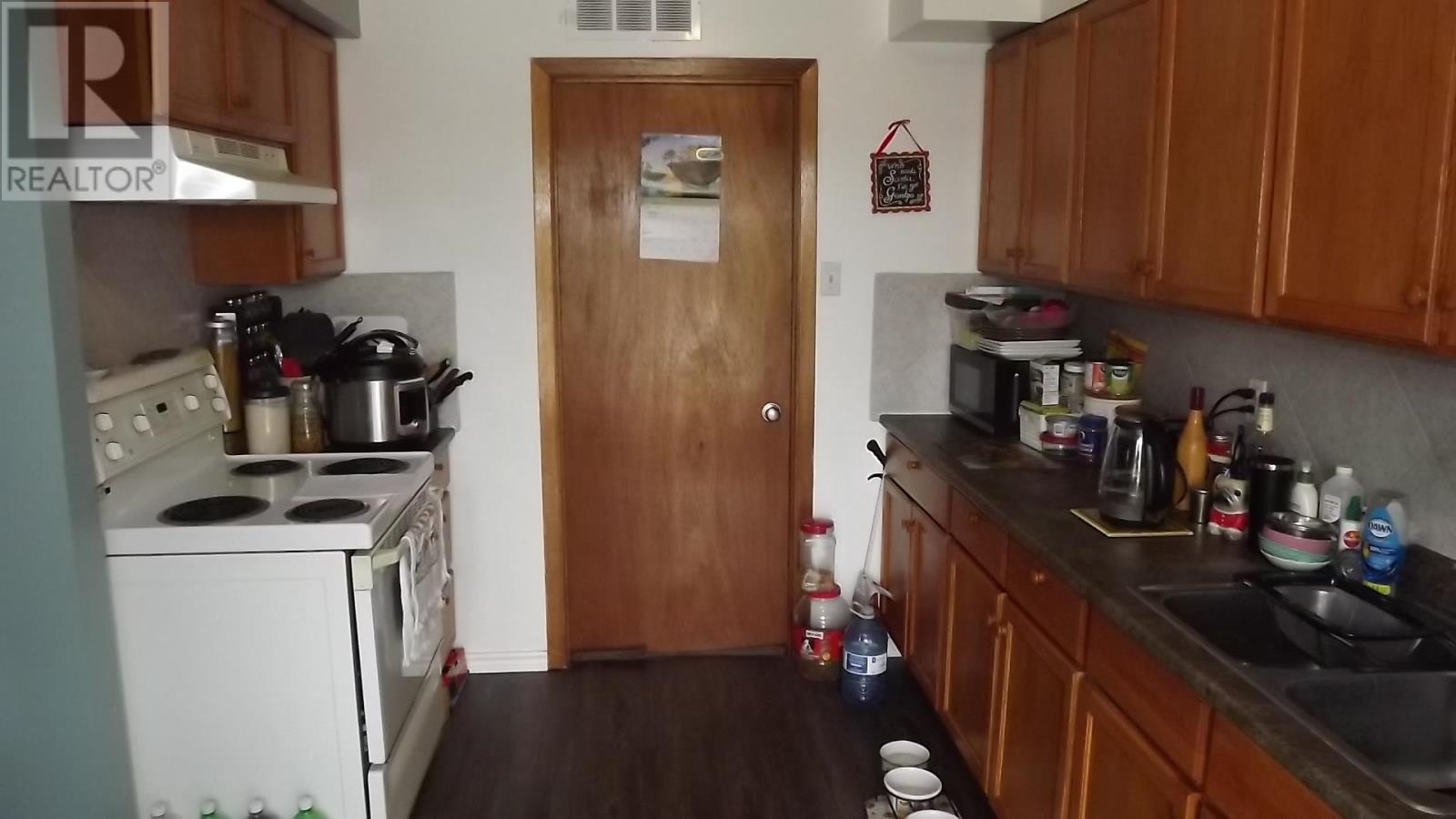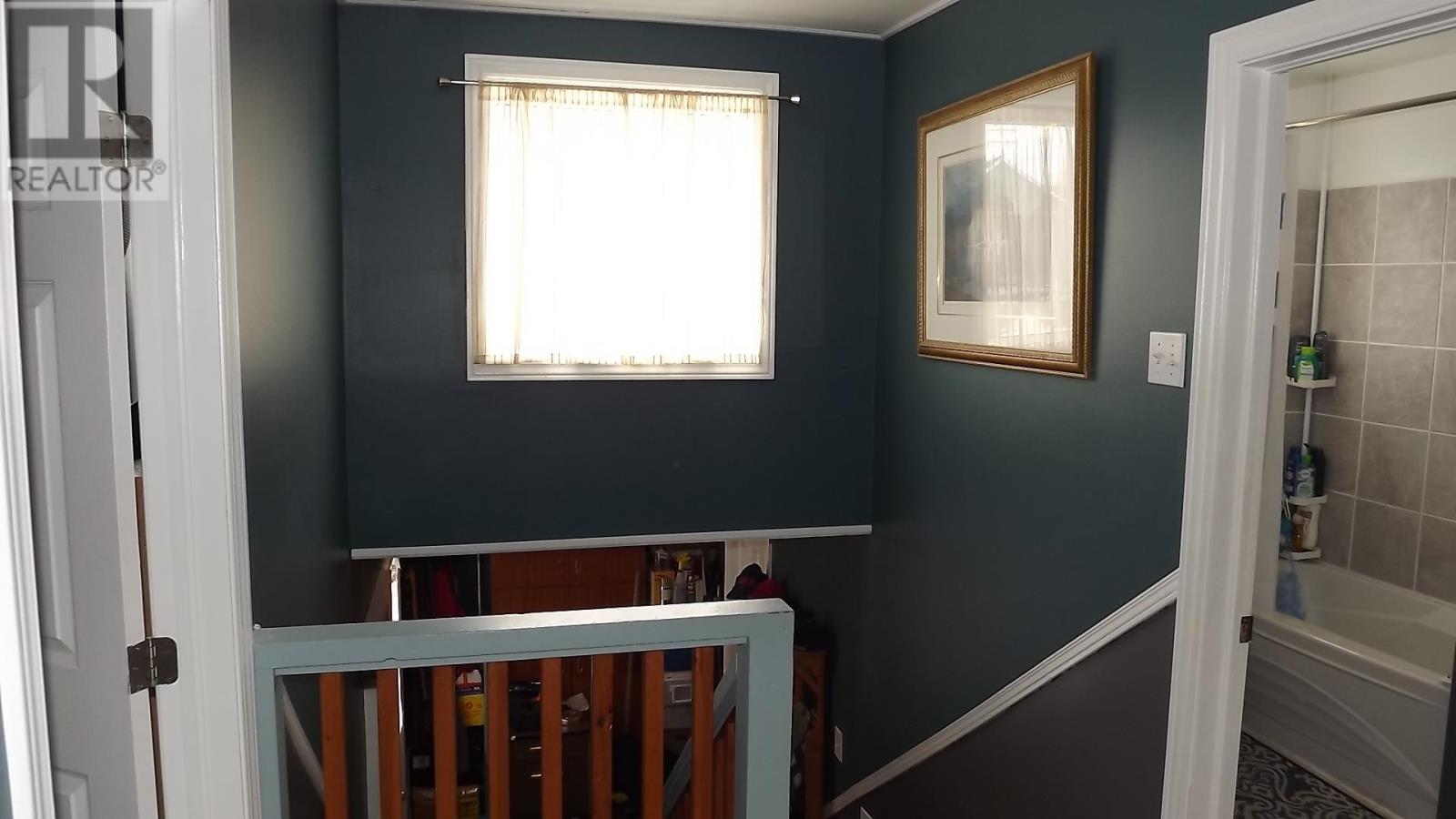2 Bedroom
1 Bathroom
980 ft2
Forced Air
$124,900
Frugal house shoppers don't miss out on this one. 2 bedroom freehold, slab townhouse with large foyer, ground level laundry, sunken living room and kitchen with patio door walkout to a roomy deck and a flat, partially fenced yard with shed. Upstairs there are two spacious bedrooms, one with a large walk-in closet. 4 pc. bath was upgraded with a ceramic tile tub enclosure in 2024. Gas forced air furnace 2012 as well as kitchen countertops. New roof in August 2023. New flooring 2024 as well as paint throughout. This comfortable home is in move in condition. Heating bills @ $65.00 per month. Hydro @ $100.00 per month. A very short walk to the beach, schools & hospital. (id:57557)
Property Details
|
MLS® Number
|
SM250827 |
|
Property Type
|
Single Family |
|
Community Name
|
Elliot Lake |
|
Features
|
Paved Driveway |
Building
|
Bathroom Total
|
1 |
|
Bedrooms Above Ground
|
2 |
|
Bedrooms Total
|
2 |
|
Age
|
66 Years |
|
Appliances
|
Stove, Dryer, Window Coverings, Refrigerator, Washer |
|
Basement Type
|
None |
|
Exterior Finish
|
Vinyl |
|
Heating Fuel
|
Natural Gas |
|
Heating Type
|
Forced Air |
|
Size Interior
|
980 Ft2 |
|
Type
|
Row / Townhouse |
Parking
Land
|
Acreage
|
No |
|
Size Frontage
|
23.5600 |
|
Size Irregular
|
23.56 X 99.05 |
|
Size Total Text
|
23.56 X 99.05|under 1/2 Acre |
Rooms
| Level |
Type |
Length |
Width |
Dimensions |
|
Second Level |
Primary Bedroom |
|
|
14' x 10'1" |
|
Second Level |
Bedroom |
|
|
12'5" x 9'8" |
|
Second Level |
Bonus Room |
|
|
12'5" x 9'8" (Wlk Closet) |
|
Basement |
Kitchen |
|
|
13' x 9' |
|
Basement |
Living Room/dining Room |
|
|
19'4" x 12'10" |
|
Main Level |
Laundry Room |
|
|
9'1" x 6' |
Utilities
|
Cable
|
Available |
|
Electricity
|
Available |
|
Natural Gas
|
Available |
|
Telephone
|
Available |
https://www.realtor.ca/real-estate/28201446/81c-spruce-ave-elliot-lake-elliot-lake



























