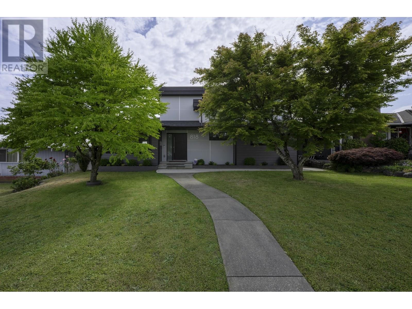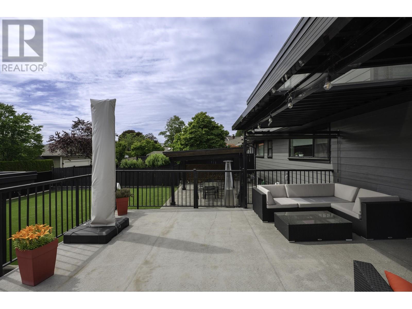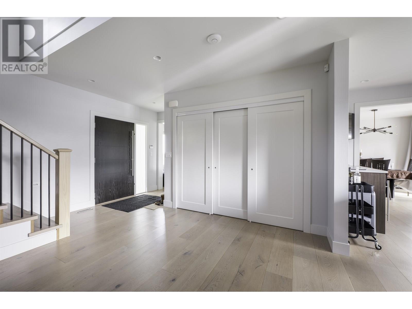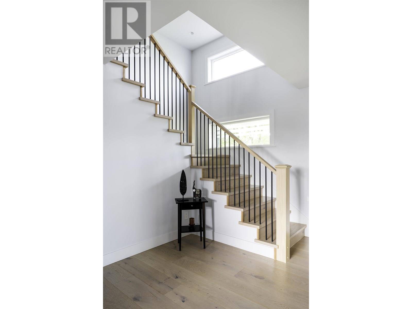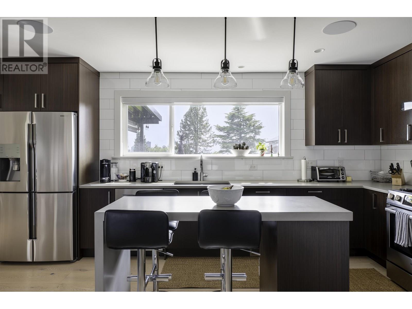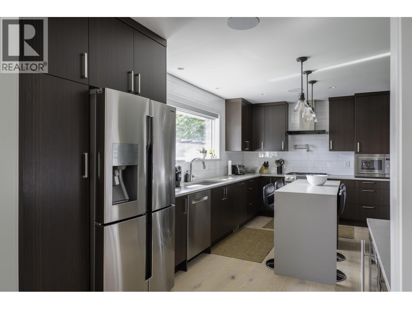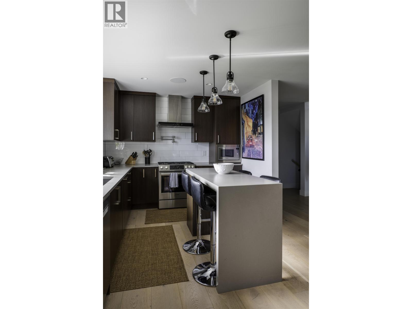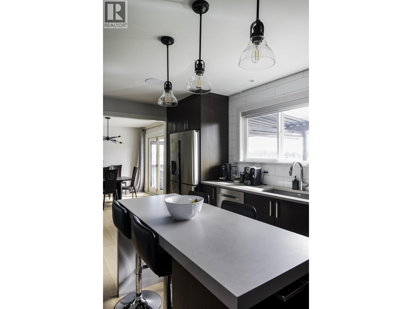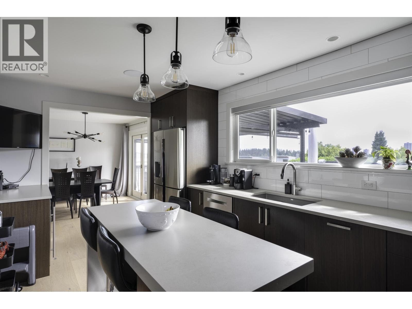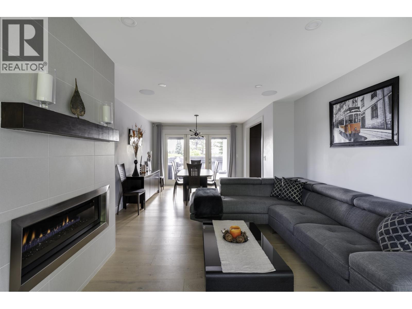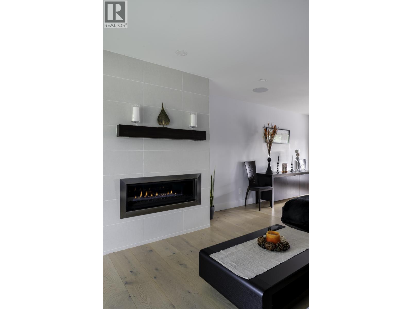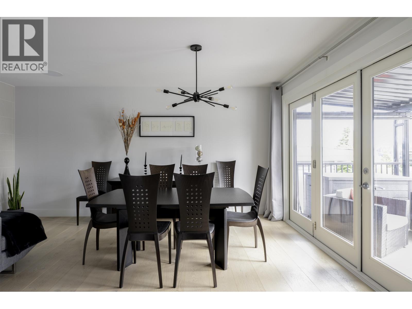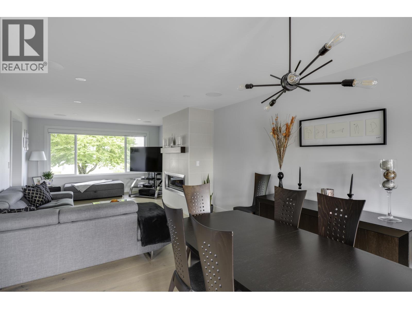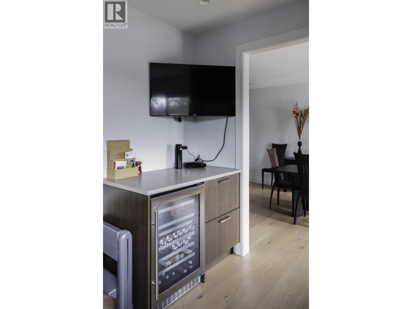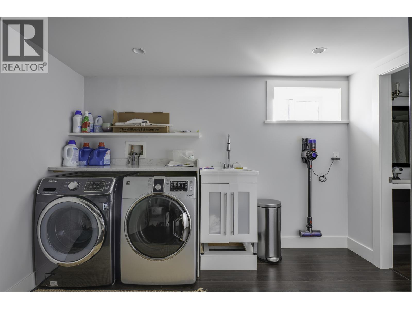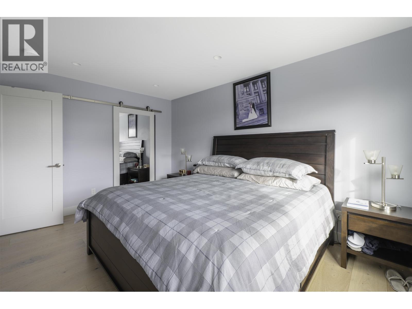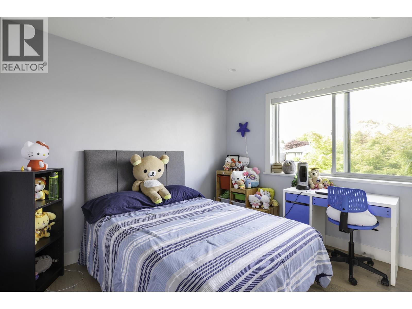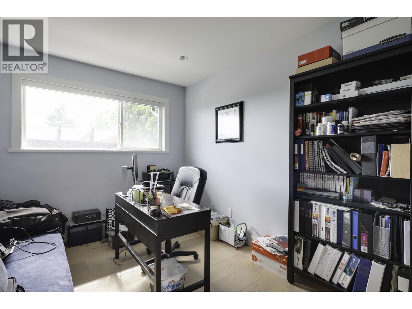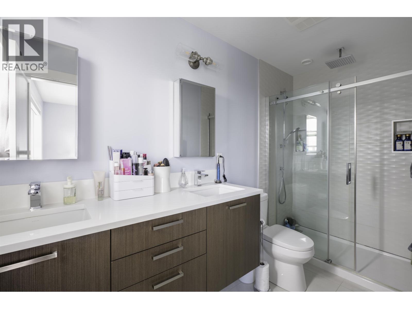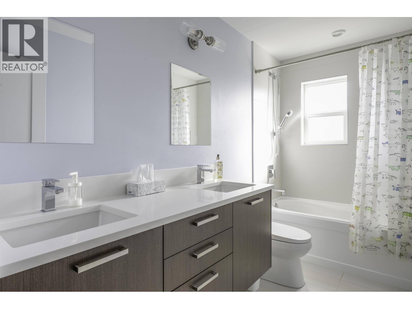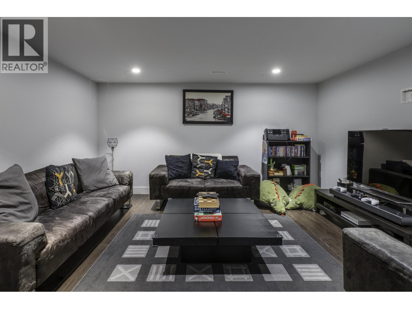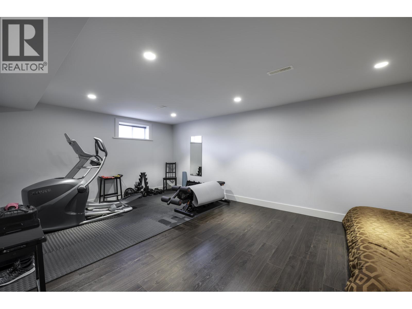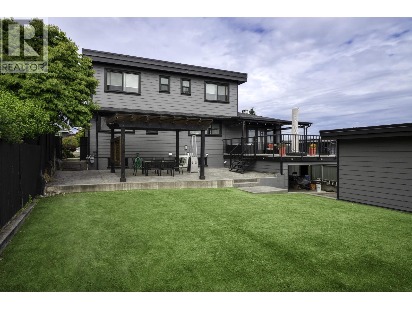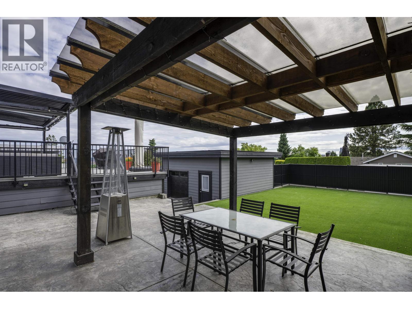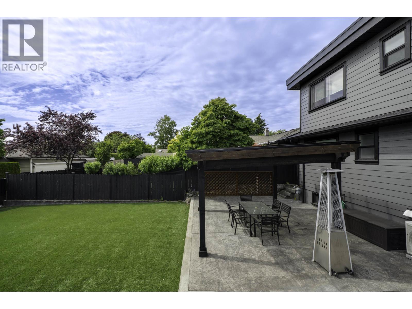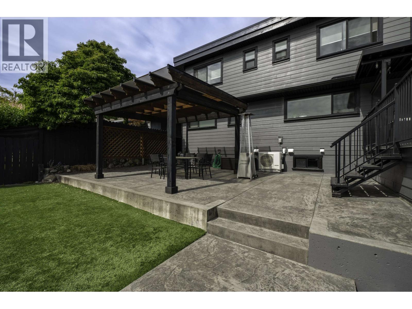6 Bedroom
4 Bathroom
3,391 ft2
2 Level
Fireplace
Air Conditioned
Forced Air
$2,599,000
Rebuilt family home in the heart of New Westminster´s coveted Massey Heights. Taken down to the studs and reimagined in 2017, this 3,391 square ft home offers modern comfort with timeless design. The main floor showcases rich hardwood flooring, a chef-inspired kitchen with high-end appliances, and seamless access to a large entertaining deck. Upstairs features three spacious bedrooms including a luxurious primary suite with walk-in closet and spa-like ensuite. Stay cool year-round with central air conditioning. The full-height basement includes a generous rec room, two additional bedrooms, flex space, and suite potential. Enjoy a summer-ready backyard with artificial turf, perfect for kids and pets. The detached double garage includes a passthrough bay - a dream for car enthusiasts or those with outdoor gear. Beautiful river views! Walking distance to Glenbrook Middle, Herbert Spencer Elementary, and NWSS. A perfect blend of quality, space, and location. (id:57557)
Property Details
|
MLS® Number
|
R3024001 |
|
Property Type
|
Single Family |
|
Neigbourhood
|
Victory Heights |
|
Parking Space Total
|
3 |
|
View Type
|
View |
Building
|
Bathroom Total
|
4 |
|
Bedrooms Total
|
6 |
|
Appliances
|
Washer & Dryer, Dishwasher, Refrigerator, Stove |
|
Architectural Style
|
2 Level |
|
Basement Development
|
Finished |
|
Basement Features
|
Unknown |
|
Basement Type
|
Full (finished) |
|
Constructed Date
|
1954 |
|
Construction Style Attachment
|
Detached |
|
Cooling Type
|
Air Conditioned |
|
Fireplace Present
|
Yes |
|
Fireplace Total
|
1 |
|
Fixture
|
Drapes/window Coverings |
|
Heating Fuel
|
Natural Gas |
|
Heating Type
|
Forced Air |
|
Size Interior
|
3,391 Ft2 |
|
Type
|
House |
Parking
Land
|
Acreage
|
No |
|
Size Frontage
|
58 Ft |
|
Size Irregular
|
6729 |
|
Size Total
|
6729 Sqft |
|
Size Total Text
|
6729 Sqft |
https://www.realtor.ca/real-estate/28571628/818-massey-street-new-westminster

