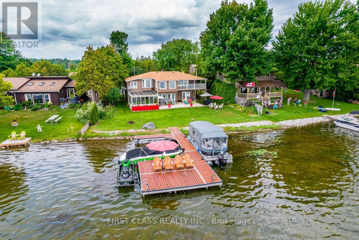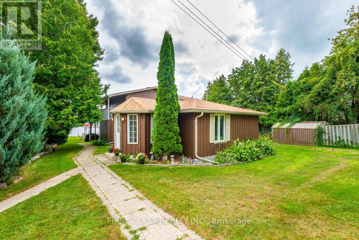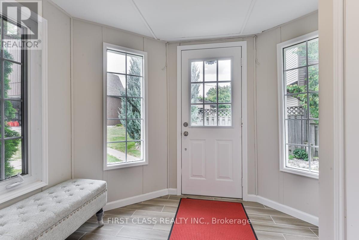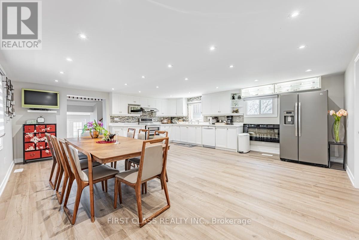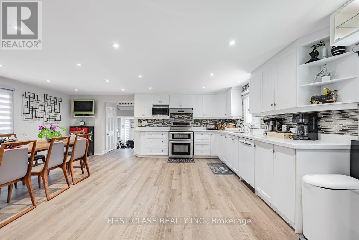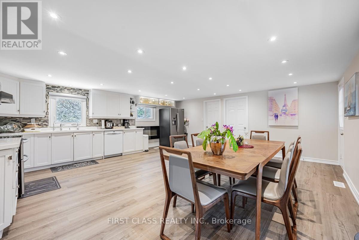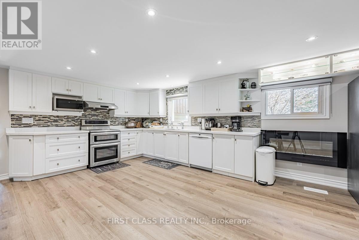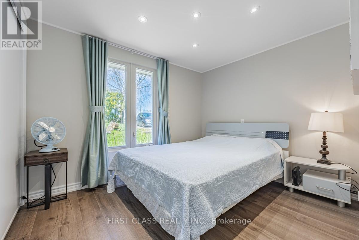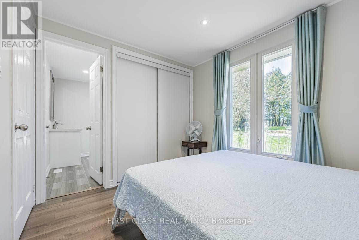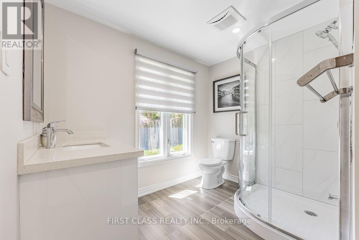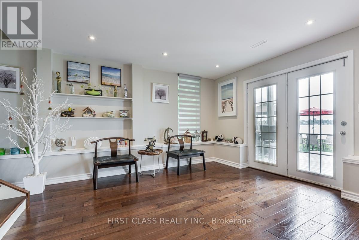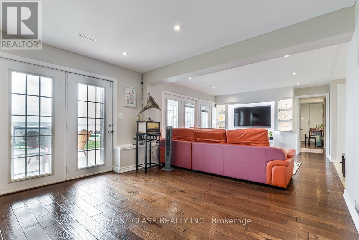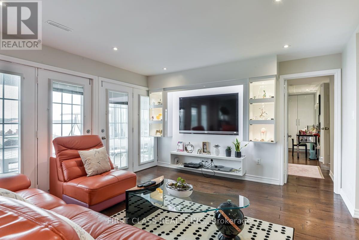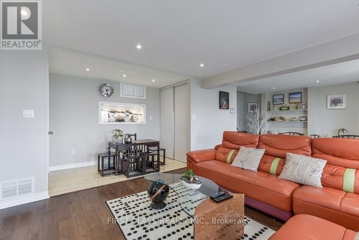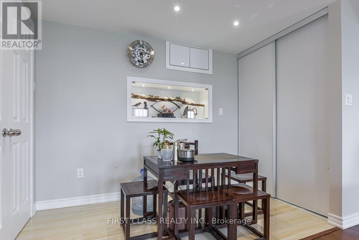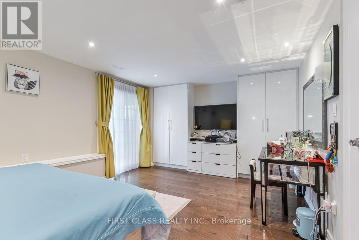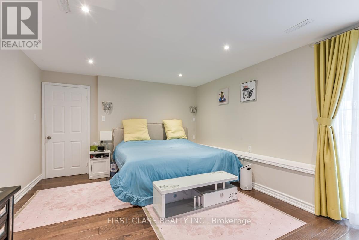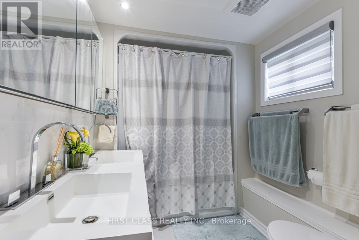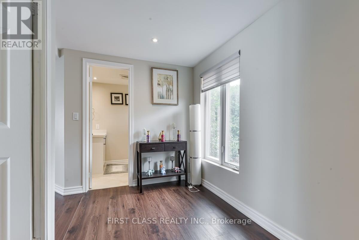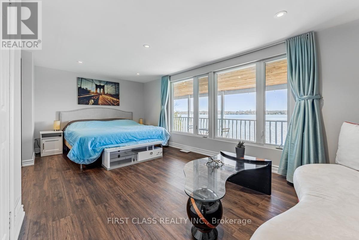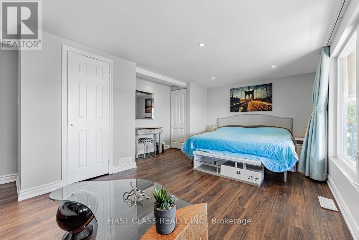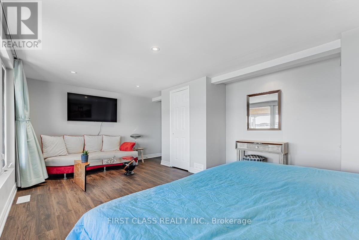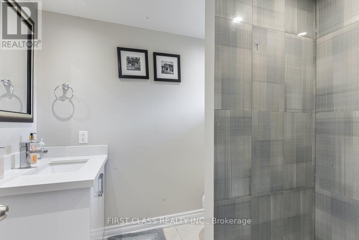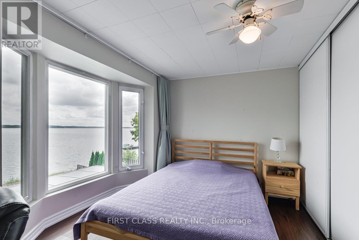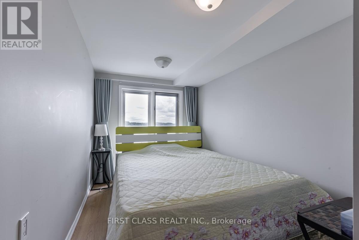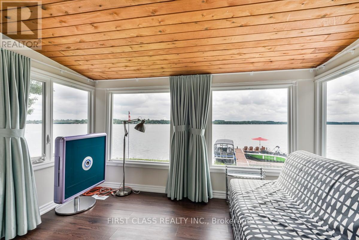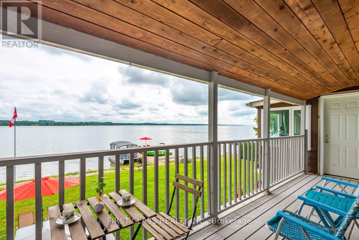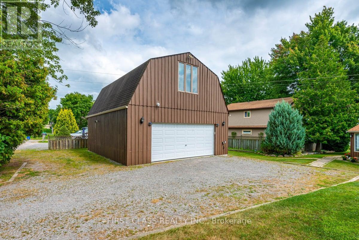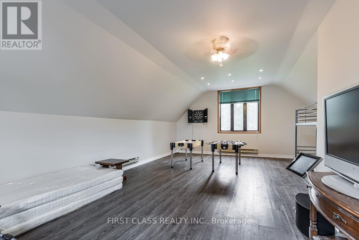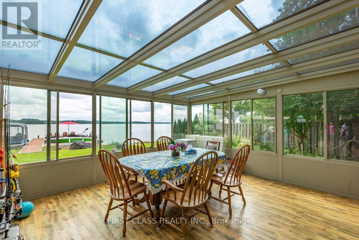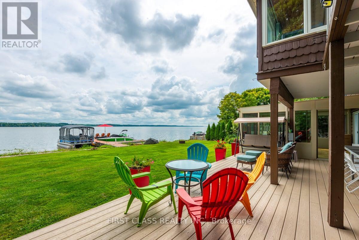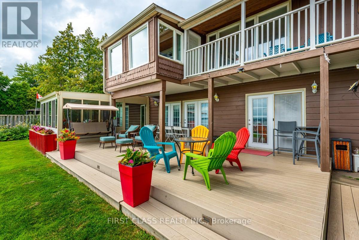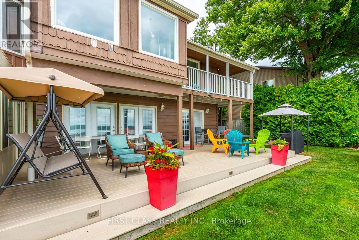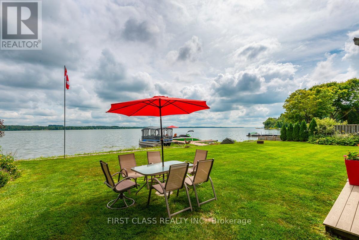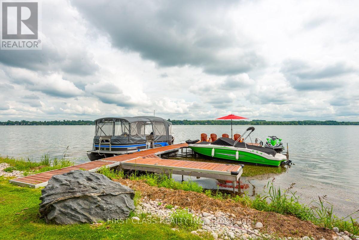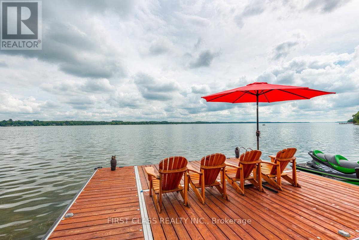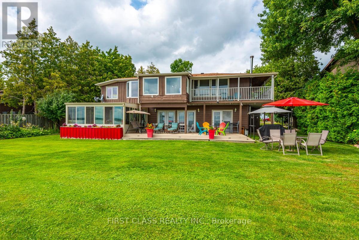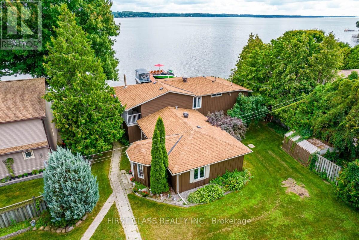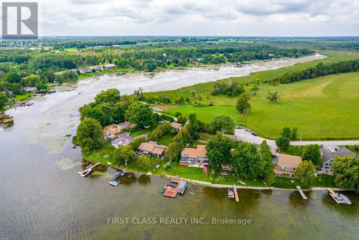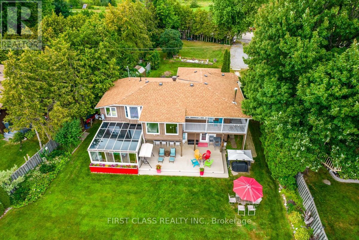6 Bedroom
4 Bathroom
Central Air Conditioning
Heat Pump
$1,238,800
One Of A Kind ""Waterfront"" In Quiet Dead End Street Across From Fields. 6 Brs Accommodate Family/Guests W/ Large new renovation Open Concept Kitchen, 2 Ensuite Brs. 1 Semi-Ensuite Br, 5 Brs Facing Scugog Lakes, Living Rm With W/O To Maintenance Free Deck O/L Water, Beautiful Sunroom O/L Water W/ Access From Mbr Suite, Upper Level Has W/O To Balcony O/L Water, A Large Level Lot With Southern Exposure Awaits Your Family, Panoramic View Over Water. Detached Garage Loft Repurposed Into Spacious Game Rm. **** EXTRAS **** 200 Amp House Service, 100 Amp Garage. Tones Of Upgraded Incl. But Not Limited To: Roof(2018), Docking Sys(2018), Kit.(2023), All 4 Washrooms (2018), All Floorings, A/C(2021), Furnace(2021). (id:57557)
Property Details
|
MLS® Number
|
X8296752 |
|
Property Type
|
Single Family |
|
Community Name
|
Rural Mariposa |
|
Amenities Near By
|
Beach |
|
Features
|
Cul-de-sac, Irregular Lot Size, Recreational |
|
Parking Space Total
|
9 |
|
Structure
|
Dock |
|
View Type
|
Lake View, Direct Water View |
|
Water Front Name
|
Scugog |
Building
|
Bathroom Total
|
4 |
|
Bedrooms Above Ground
|
6 |
|
Bedrooms Total
|
6 |
|
Appliances
|
Water Treatment, Microwave, Range, Refrigerator, Stove, Window Coverings |
|
Construction Style Attachment
|
Detached |
|
Cooling Type
|
Central Air Conditioning |
|
Exterior Finish
|
Wood |
|
Flooring Type
|
Laminate, Wood |
|
Heating Fuel
|
Propane |
|
Heating Type
|
Heat Pump |
|
Stories Total
|
2 |
|
Type
|
House |
Parking
Land
|
Access Type
|
Year-round Access, Private Docking |
|
Acreage
|
No |
|
Land Amenities
|
Beach |
|
Sewer
|
Septic System |
|
Size Depth
|
200 Ft |
|
Size Frontage
|
88 Ft |
|
Size Irregular
|
88 X 200 Ft ; Lot |
|
Size Total Text
|
88 X 200 Ft ; Lot |
Rooms
| Level |
Type |
Length |
Width |
Dimensions |
|
Lower Level |
Living Room |
4.87 m |
8.05 m |
4.87 m x 8.05 m |
|
Lower Level |
Primary Bedroom |
4 m |
3.75 m |
4 m x 3.75 m |
|
Lower Level |
Sunroom |
454 m |
473 m |
454 m x 473 m |
|
Main Level |
Kitchen |
5.9 m |
6.31 m |
5.9 m x 6.31 m |
|
Main Level |
Bedroom |
2.55 m |
3.15 m |
2.55 m x 3.15 m |
|
Upper Level |
Bedroom |
5.5 m |
3.89 m |
5.5 m x 3.89 m |
|
Upper Level |
Bedroom |
2.64 m |
3.67 m |
2.64 m x 3.67 m |
|
Upper Level |
Bedroom |
3.39 m |
3.23 m |
3.39 m x 3.23 m |
|
Upper Level |
Bedroom |
1.98 m |
5.85 m |
1.98 m x 5.85 m |
Utilities
|
Electricity Connected
|
Connected |
|
DSL*
|
Available |
|
Telephone
|
Nearby |

