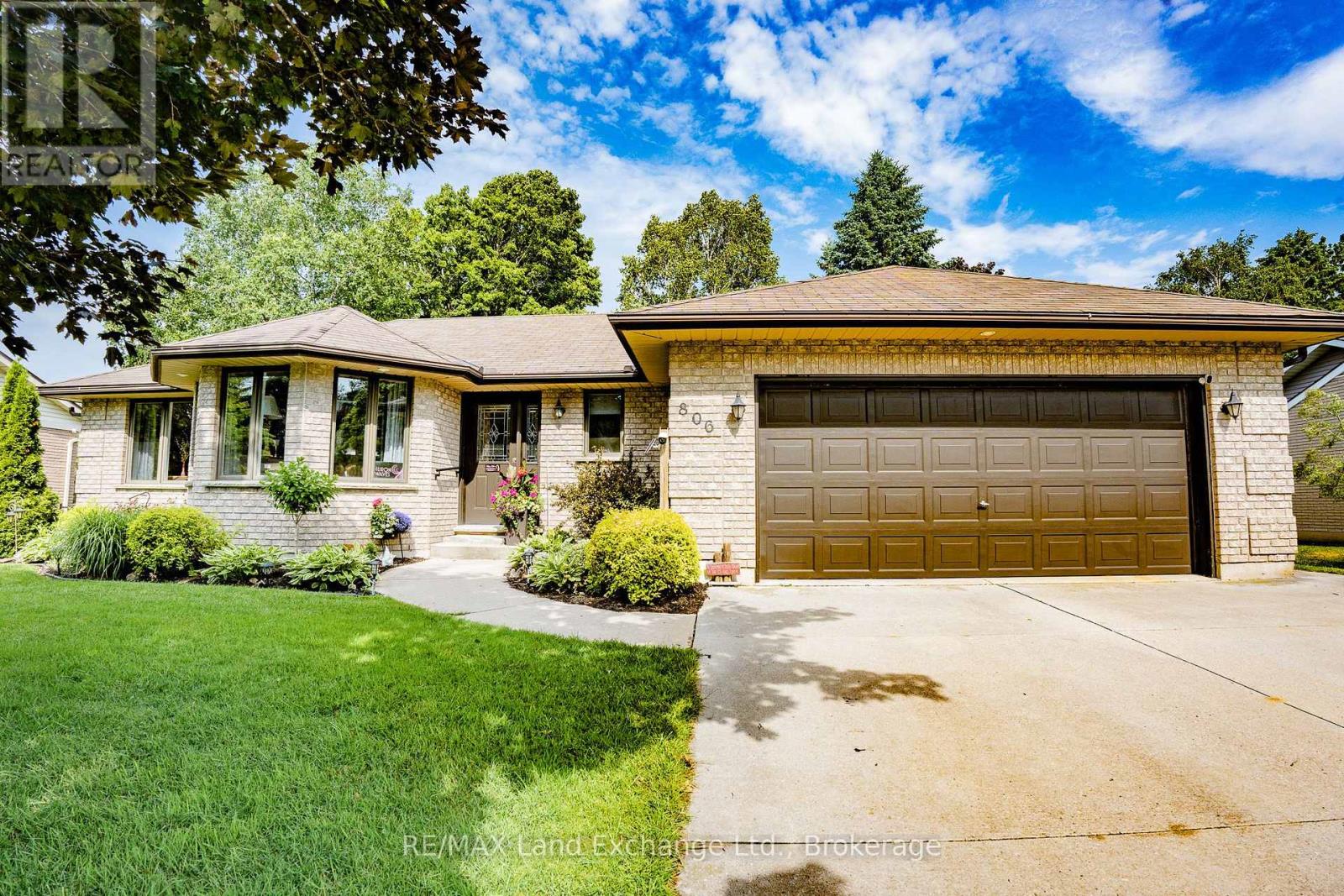2 Bedroom
3 Bathroom
1,100 - 1,500 ft2
Bungalow
Fireplace
Central Air Conditioning
Forced Air
$799,900
Solid 2 Bed, 2.5 Bath Brick Bungalow on a Great Lot. This home blends comfort, function, and thoughtful upgrades set on a beautiful lot with plenty of room to enjoy both indoors and out. With 2 main floor bedrooms plus a lower room that could be a den or an office and 2.5 baths, this home is ideal for families, retirees, or first-time buyers looking for quality and value. Step inside to find updated flooring and fresh paint, giving the home a clean, modern feel. The bright eat-in kitchen has been renovated with new cabinetry, countertops, sinks, a stylish backsplash, and an exterior-vented stove fan; an appreciated feature for avid cooks. Upgrades continue outside and behind the scenes: a new patio door opens to the backyard, while some windows have been replaced for energy efficiency. There is a newer sump pump and the sandpoint gives you lawn and garden water access. The fenced yard offers privacy and space to relax or entertain. *please note there is a home business in the front 2 rooms (living and dining room) so the photos of those areas have been digitally staged. (id:57557)
Property Details
|
MLS® Number
|
X12253836 |
|
Property Type
|
Single Family |
|
Community Name
|
Saugeen Shores |
|
Amenities Near By
|
Park, Place Of Worship |
|
Features
|
Sump Pump |
|
Parking Space Total
|
6 |
|
Structure
|
Shed |
Building
|
Bathroom Total
|
3 |
|
Bedrooms Above Ground
|
2 |
|
Bedrooms Total
|
2 |
|
Amenities
|
Fireplace(s) |
|
Appliances
|
Garage Door Opener Remote(s), Water Meter, Dishwasher, Dryer, Stove, Washer, Refrigerator |
|
Architectural Style
|
Bungalow |
|
Basement Development
|
Partially Finished |
|
Basement Type
|
Full (partially Finished) |
|
Construction Style Attachment
|
Detached |
|
Cooling Type
|
Central Air Conditioning |
|
Exterior Finish
|
Brick |
|
Fireplace Present
|
Yes |
|
Foundation Type
|
Concrete |
|
Half Bath Total
|
1 |
|
Heating Fuel
|
Natural Gas |
|
Heating Type
|
Forced Air |
|
Stories Total
|
1 |
|
Size Interior
|
1,100 - 1,500 Ft2 |
|
Type
|
House |
|
Utility Water
|
Municipal Water |
Parking
Land
|
Acreage
|
No |
|
Fence Type
|
Partially Fenced, Fenced Yard |
|
Land Amenities
|
Park, Place Of Worship |
|
Sewer
|
Sanitary Sewer |
|
Size Depth
|
168 Ft ,9 In |
|
Size Frontage
|
65 Ft ,8 In |
|
Size Irregular
|
65.7 X 168.8 Ft |
|
Size Total Text
|
65.7 X 168.8 Ft |
Rooms
| Level |
Type |
Length |
Width |
Dimensions |
|
Lower Level |
Utility Room |
7 m |
5.84 m |
7 m x 5.84 m |
|
Lower Level |
Laundry Room |
2.47 m |
2.43 m |
2.47 m x 2.43 m |
|
Lower Level |
Recreational, Games Room |
10.14 m |
5.59 m |
10.14 m x 5.59 m |
|
Lower Level |
Other |
4.5 m |
4.25 m |
4.5 m x 4.25 m |
|
Main Level |
Foyer |
3.92 m |
1.68 m |
3.92 m x 1.68 m |
|
Main Level |
Living Room |
4.86 m |
3.36 m |
4.86 m x 3.36 m |
|
Main Level |
Dining Room |
3.82 m |
3.63 m |
3.82 m x 3.63 m |
|
Main Level |
Kitchen |
4.22 m |
3.16 m |
4.22 m x 3.16 m |
|
Main Level |
Family Room |
6.9 m |
4.21 m |
6.9 m x 4.21 m |
|
Main Level |
Primary Bedroom |
4.15 m |
3.46 m |
4.15 m x 3.46 m |
|
Main Level |
Bedroom 2 |
3.99 m |
3.16 m |
3.99 m x 3.16 m |
https://www.realtor.ca/real-estate/28539644/806-bricker-street-saugeen-shores-saugeen-shores


















































