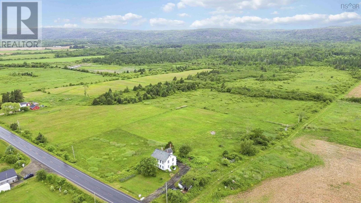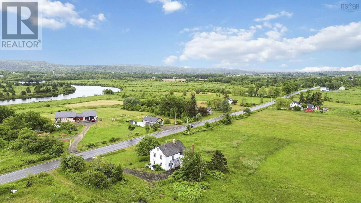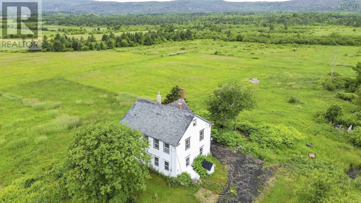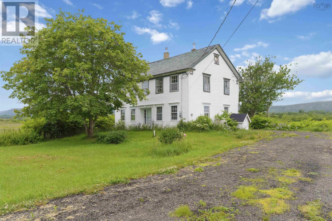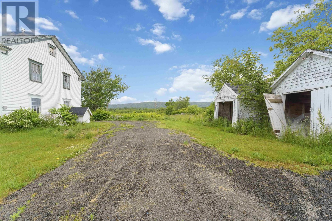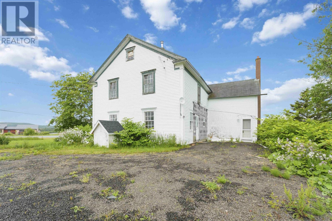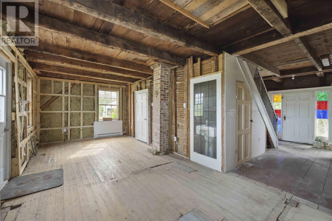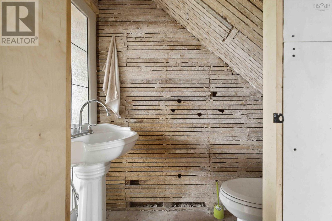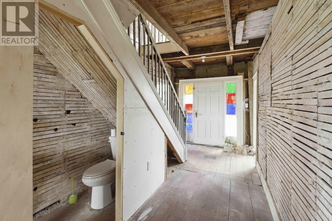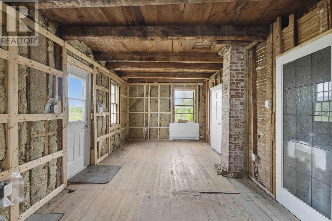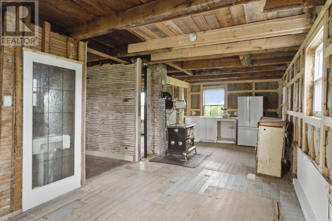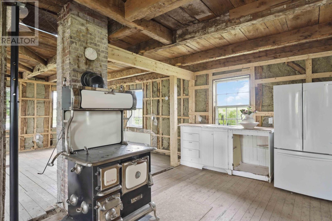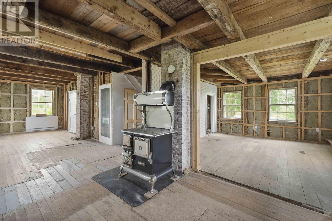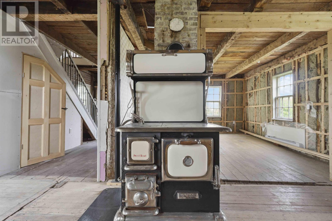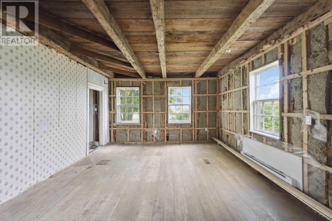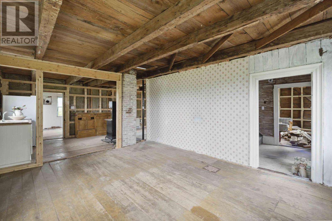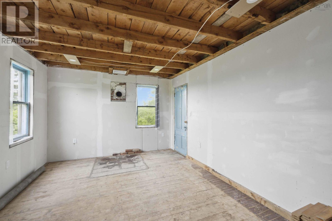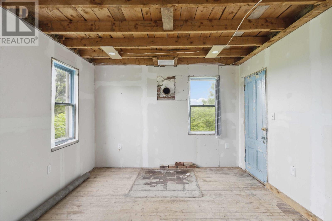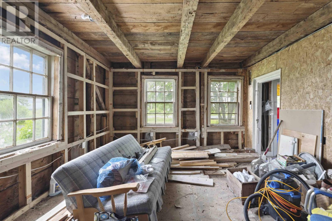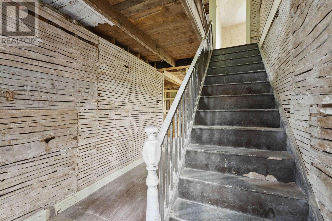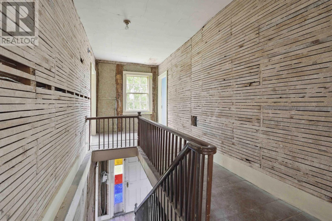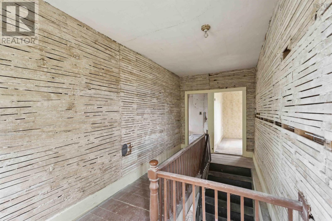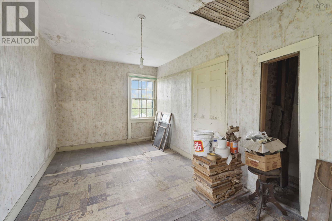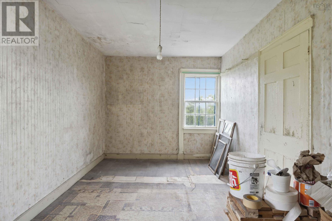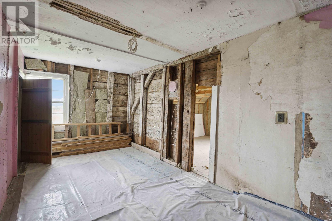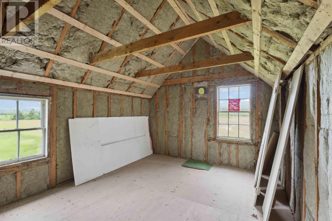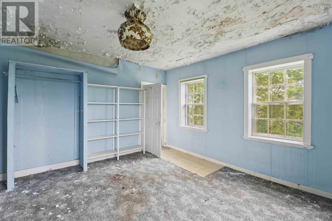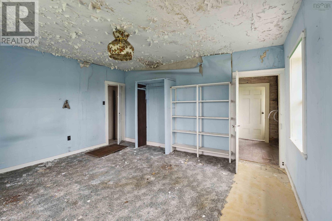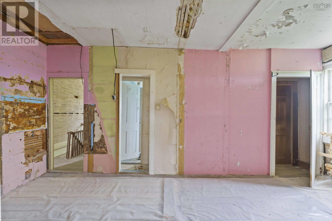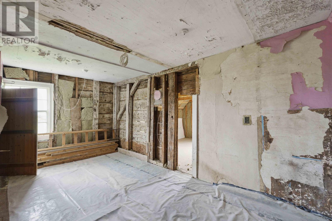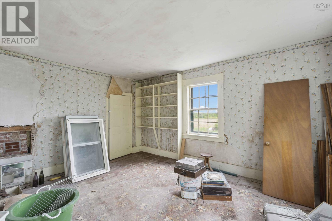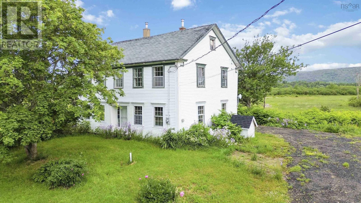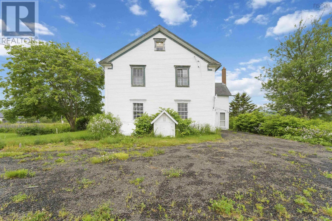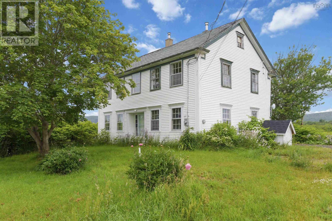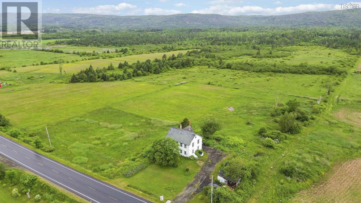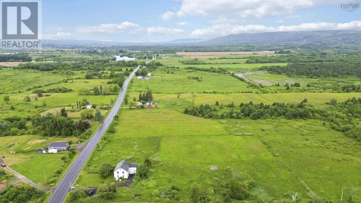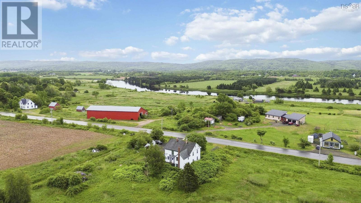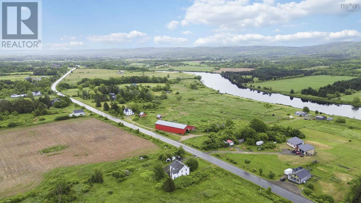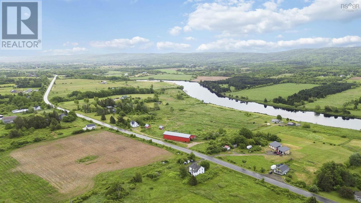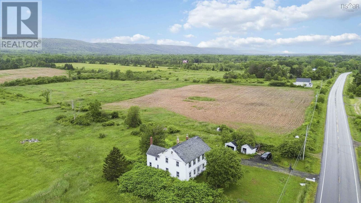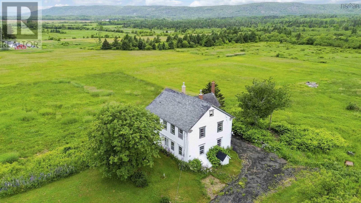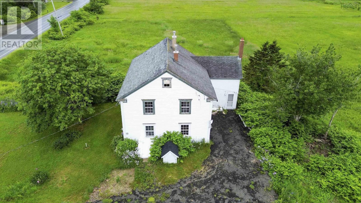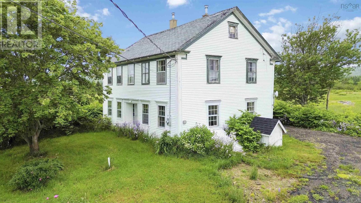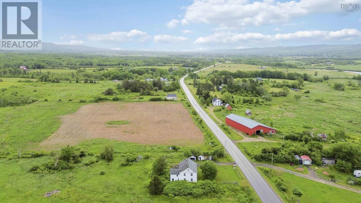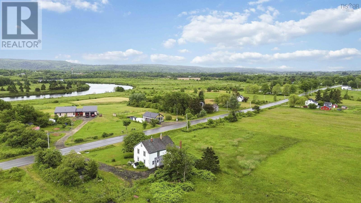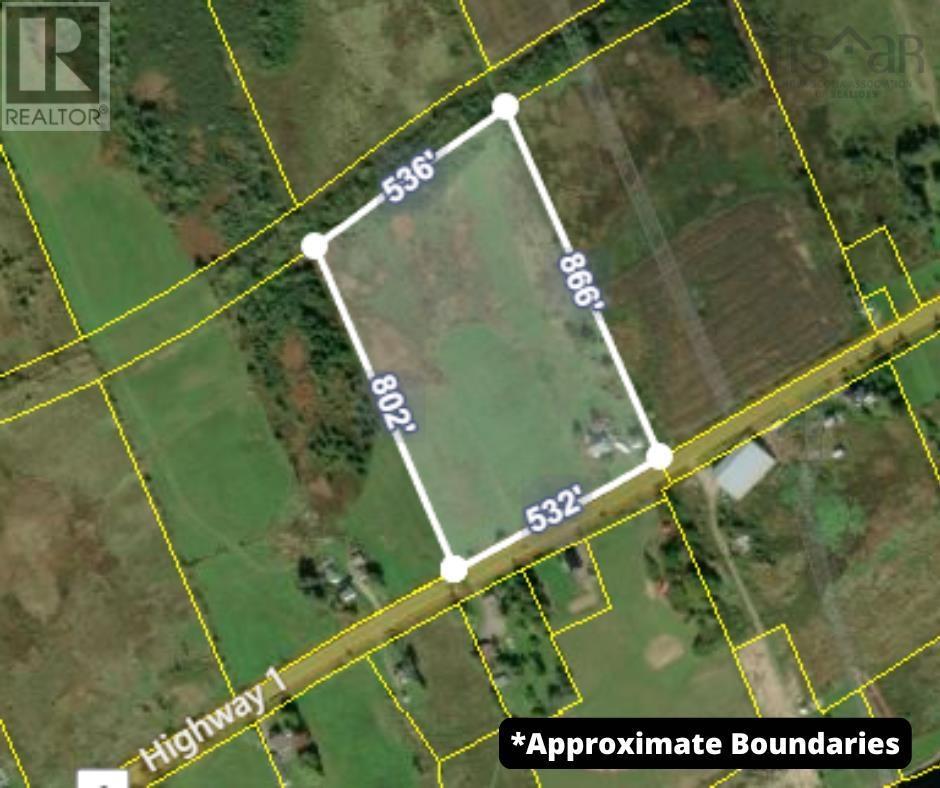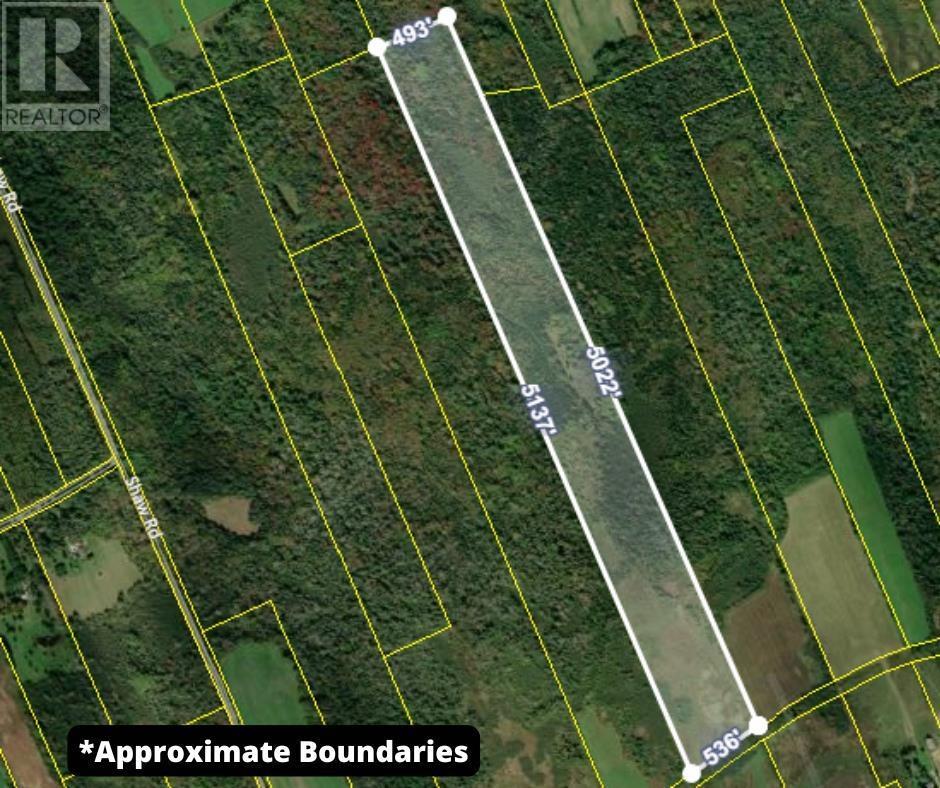4 Bedroom
1 Bathroom
2,031 ft2
2 Level
Acreage
$299,000
Welcome to the historical Whitman House in Upper Granville. A timeless century home nestled on an expansive 69-acre parcel, just 15 minutes from Annapolis Royal and 5 minutes to Bridgetown. This partially renovated gem is rich in character and ready for someone with vision to bring it to life. Inside, the main floor boasts a spacious and thoughtfully designed layout, including a bright open-concept kitchen, a formal dining room perfect for hosting, and a separate living room offering charm and comfort as well as a large laundry room and half bath. Upstairs, youll find four generously sized bedrooms, one featuring a connected bonus roomideal for a home office, playroom, or private retreat. Extensive upgrades have already been completed to make your restoration journey easier: New 200-amp electrical service as well as a 60amp generator panel. New ducted wood-burning furnace for cozy, efficient heating as well as electric baseboard heaters on the main level. All new plumbing servicing the bathroom, kitchen sink and laundry area. Insulating and strapping work already underway. The land is equally impressive69 acres of natural beauty with endless potential, whether you dream of hobby farming, trails, gardens, or simply enjoying the peace and privacy of rural life. If youve been searching for a one-of-a-kind property to make your own, the historic Whitman House offers the perfect canvas. (id:57557)
Property Details
|
MLS® Number
|
202515101 |
|
Property Type
|
Single Family |
|
Community Name
|
Upper Granville |
|
Amenities Near By
|
Park, Public Transit, Place Of Worship |
|
Community Features
|
School Bus |
|
Features
|
Treed, Sloping, Level |
|
Structure
|
Shed |
|
View Type
|
River View |
Building
|
Bathroom Total
|
1 |
|
Bedrooms Above Ground
|
4 |
|
Bedrooms Total
|
4 |
|
Appliances
|
Refrigerator |
|
Architectural Style
|
2 Level |
|
Construction Style Attachment
|
Detached |
|
Exterior Finish
|
Vinyl |
|
Flooring Type
|
Other |
|
Foundation Type
|
Stone |
|
Half Bath Total
|
1 |
|
Stories Total
|
2 |
|
Size Interior
|
2,031 Ft2 |
|
Total Finished Area
|
2031 Sqft |
|
Type
|
House |
|
Utility Water
|
Drilled Well |
Parking
Land
|
Acreage
|
Yes |
|
Land Amenities
|
Park, Public Transit, Place Of Worship |
|
Sewer
|
Septic System |
|
Size Irregular
|
69 |
|
Size Total
|
69 Ac |
|
Size Total Text
|
69 Ac |
Rooms
| Level |
Type |
Length |
Width |
Dimensions |
|
Second Level |
Bedroom |
|
|
16.11 x 9.3 |
|
Second Level |
Bedroom |
|
|
18.1 x 9.3 |
|
Second Level |
Bedroom |
|
|
15.4 x 12.7 |
|
Second Level |
Bedroom |
|
|
14.4 x 15 |
|
Second Level |
Other |
|
|
14.3 x 11.4 |
|
Main Level |
Laundry Room |
|
|
14.4 x 11.3 |
|
Main Level |
Kitchen |
|
|
35.1 x 10.7 |
|
Main Level |
Dining Room |
|
|
13.3 x 15.8 |
|
Main Level |
Living Room |
|
|
15.10 x 12.8 |
https://www.realtor.ca/real-estate/28492348/8045-highway-1-upper-granville-upper-granville

