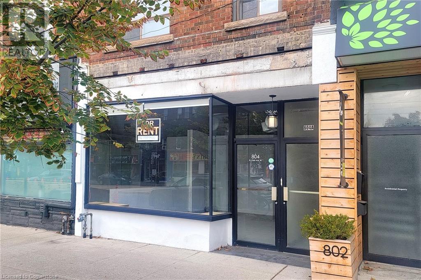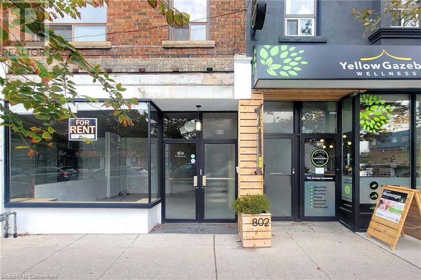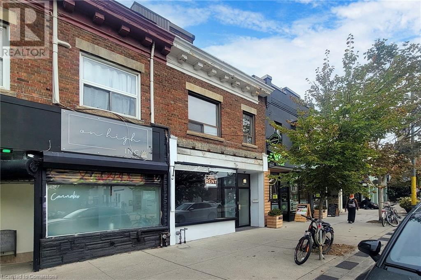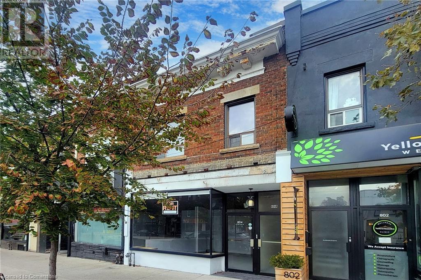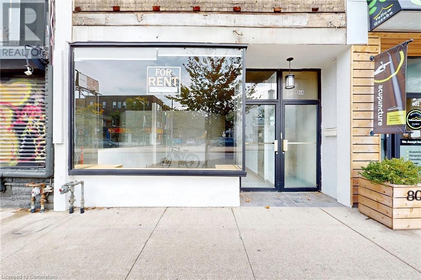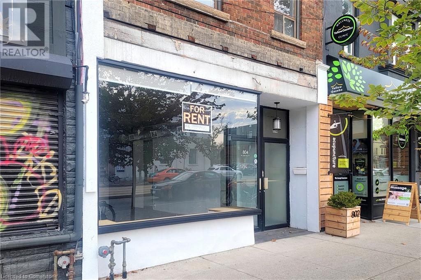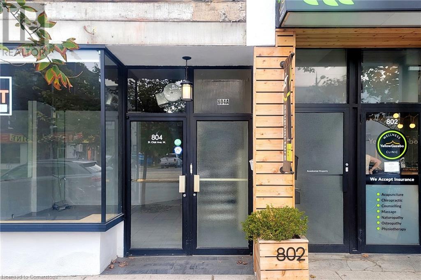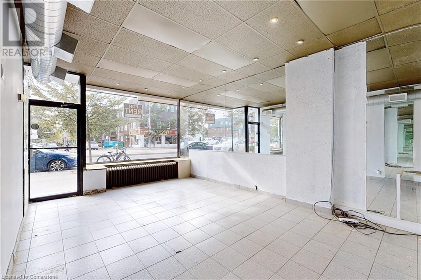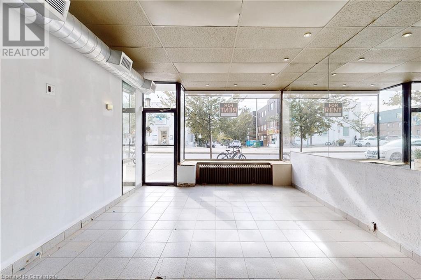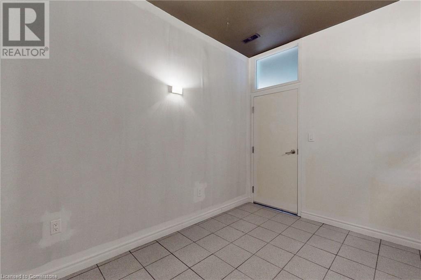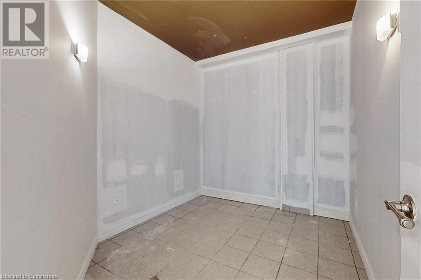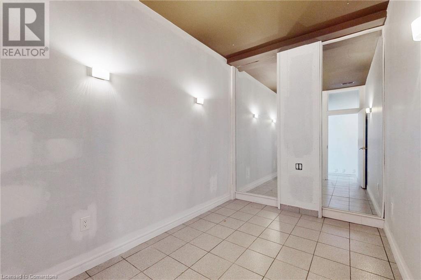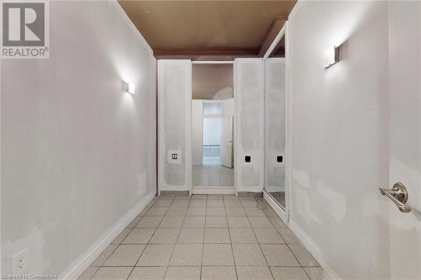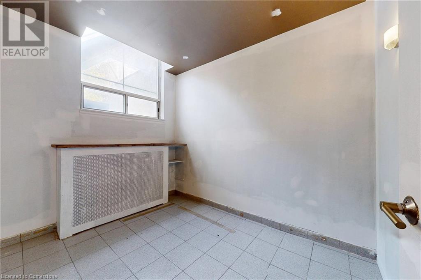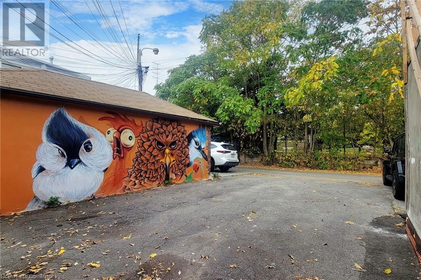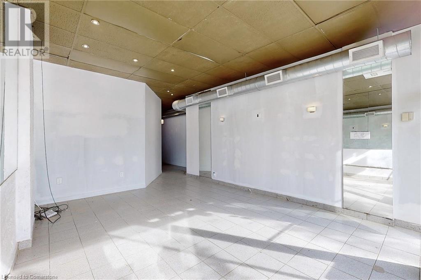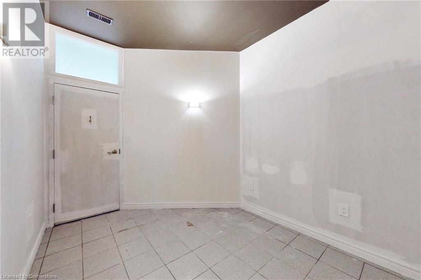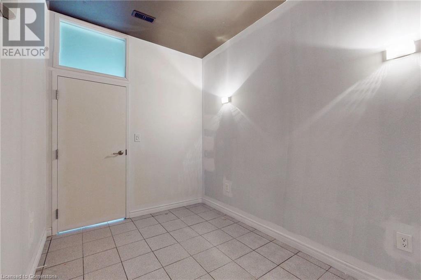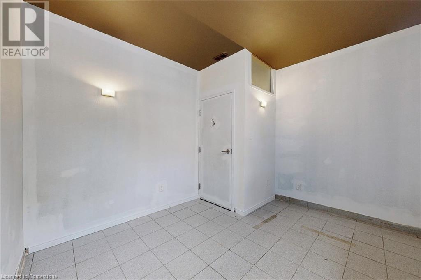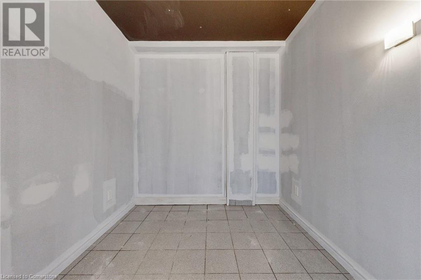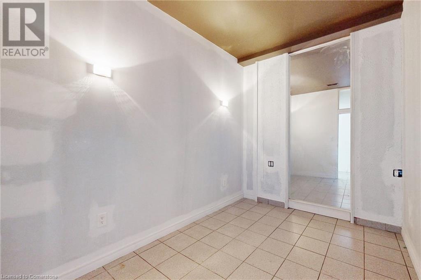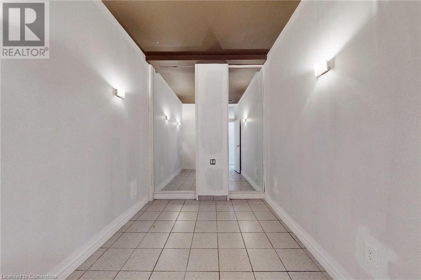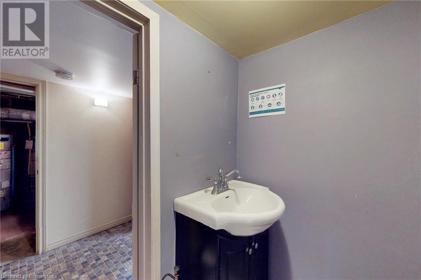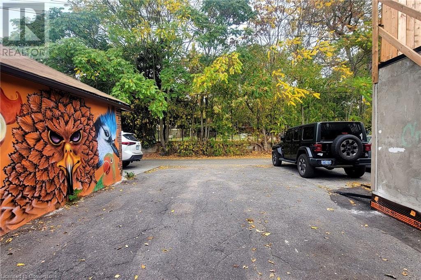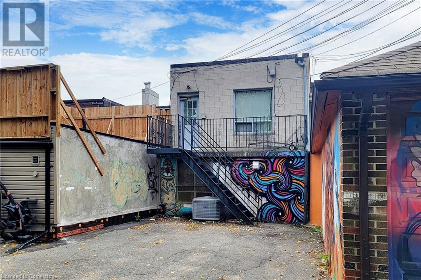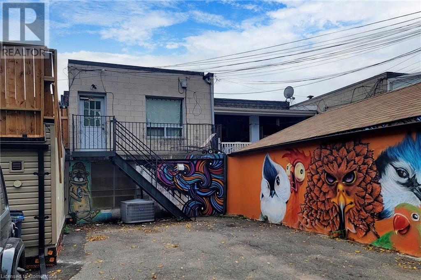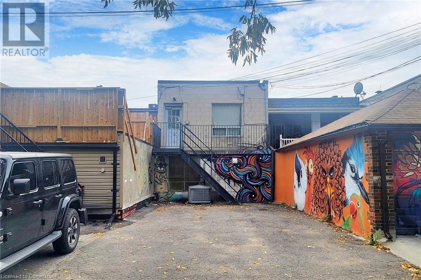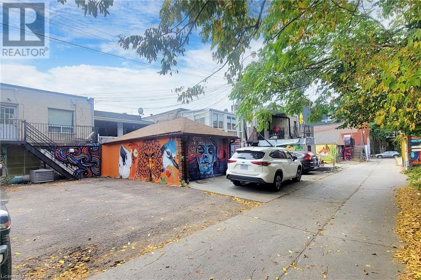1,400 ft2
$4,000 MonthlyParking, Exterior Maintenance
This High-Exposure Ground Floor Unit Offers Exceptional Visibility Along Bustling St. Clair Ave West. Featuring Approx. 1,400 Sq Ft, Large Storefront Windows, And A Two-Piece Washroom, This Space Is Well-Suited For A Wide Range Of Businesses. Formerly Used As A Healthcare And Rehabilitation Clinic (Physiotherapy, Chiropractic, Etc.), The Layout Supports A Variety Of Configurations To Fit Your Needs. A Mixed-Use Building With On-Site Parking, Steps To The TTC Streetcar, Graham Park, And Surrounded By Vibrant Local Amenities Including The Popular Wychwood Barns Arts Centre. Rent Includes T.M.I. Also Available For Rent As: Whole (Main, Bsmt and 2nd Floor) 804 & 804A | Main (1,400 st ft) | Bsmt (880 sq ft) | 2nd Floor (1,330 sq ft) Perfect For Any Retail/Service/Office Uses. All Units Are Sep Metered. Total 2,730 sqft Above Grade. (id:57557)
Property Details
|
MLS® Number
|
40734703 |
|
Property Type
|
Retail |
|
Amenities Near By
|
Public Transit |
|
Community Features
|
High Traffic Area |
|
Features
|
Visual Exposure |
|
Parking Space Total
|
1 |
Building
|
Basement Type
|
None |
|
Exterior Finish
|
Brick, Concrete |
|
Foundation Type
|
Brick |
|
Stories Total
|
2 |
|
Size Exterior
|
1400.0000 |
|
Size Interior
|
1,400 Ft2 |
|
Utility Water
|
Municipal Water |
Land
|
Acreage
|
No |
|
Land Amenities
|
Public Transit |
|
Sewer
|
Municipal Sewage System |
|
Size Depth
|
120 Ft |
|
Size Frontage
|
18 Ft |
|
Size Total Text
|
Under 1/2 Acre |
|
Zoning Description
|
Comm |
https://www.realtor.ca/real-estate/28379190/804-st-clair-avenue-w-unit-main-toronto

