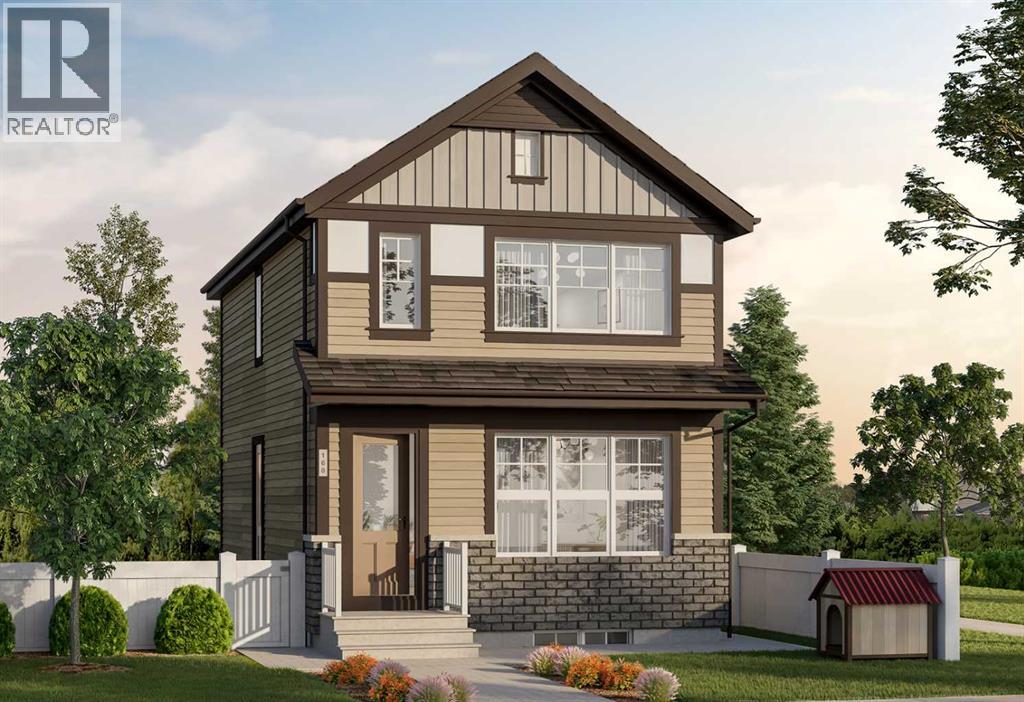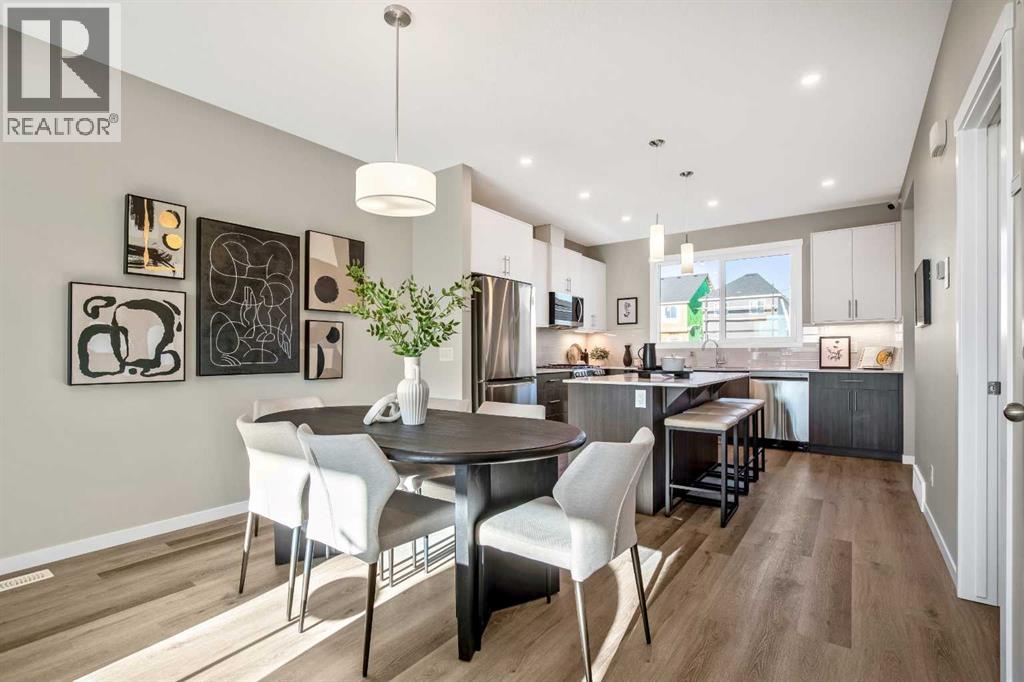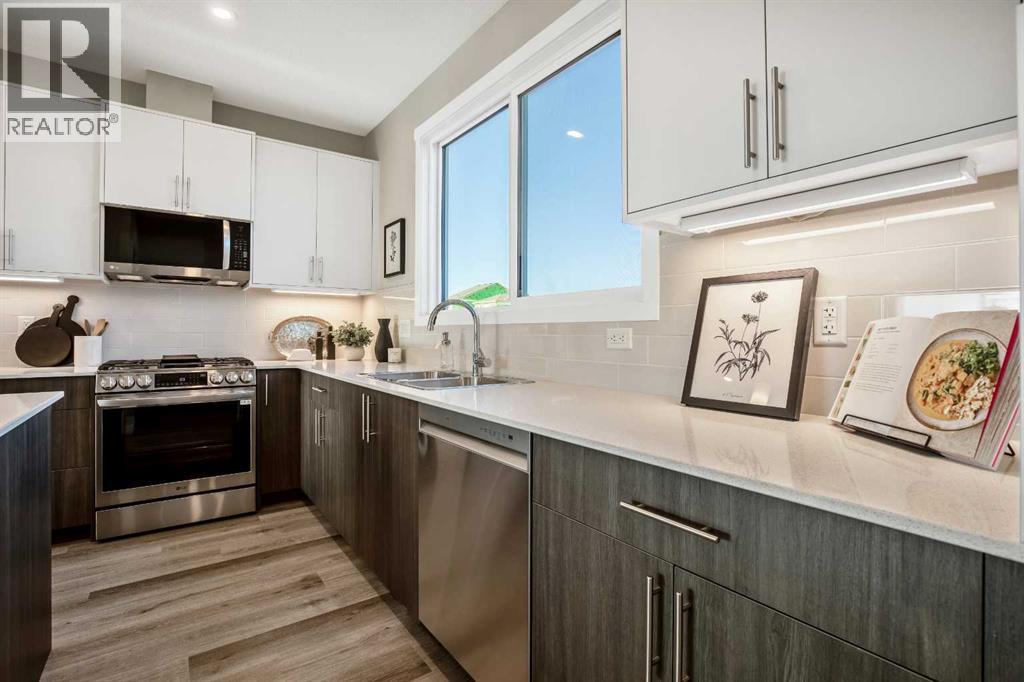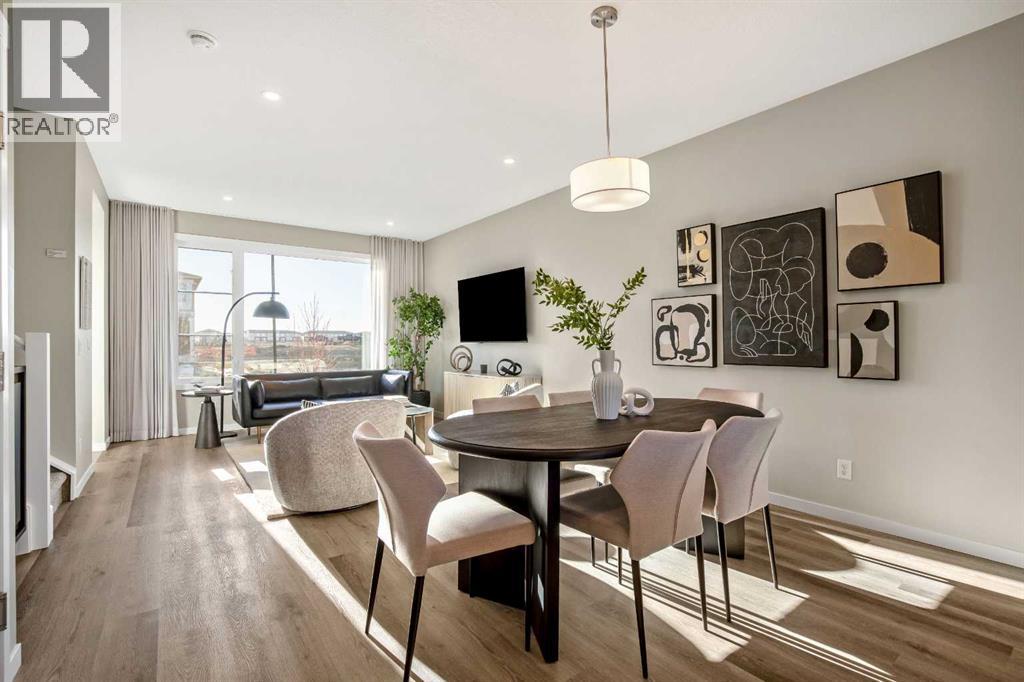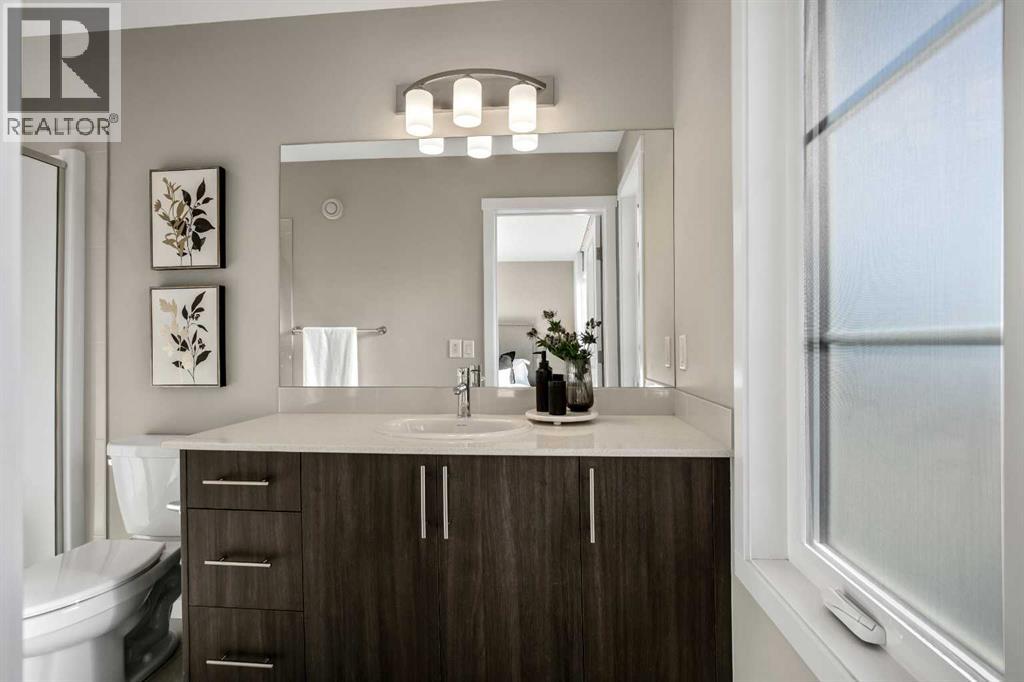3 Bedroom
3 Bathroom
1,448 ft2
None
Forced Air
$599,000
Located on a quiet street in the growing community of Wedderburn, this brand new home by Anthem offers smart design, modern finishes, and room for your family to grow. The Laned 160 model features 1,448 sq. ft. of well-planned living space with 3 bedrooms, 2.5 baths, a bright neutral colour palette, durable LVP flooring, and a functional layout. At the back of the home, the kitchen includes a gas range, walk-in pantry, and plenty of prep space - ideal for everything from busy mornings to weekend hosting. The open-concept main floor connects the kitchen, dining area, and great room for a space that feels connected and comfortable. Upstairs, the primary suite features a walk-in closet and private 3-piece ensuite, with two additional bedrooms, a full bath, and laundry with washer and dryer included. With a side entrance and 9' basement, this home also offers flexibility for future development. Built with energy efficiency and quality construction in mind, and backed by new home warranty. Just steps from schools, parks, and future retail, Wedderburn is a community where families can settle in and feel at home. (Exterior render and interior photos are representative) (id:57557)
Property Details
|
MLS® Number
|
A2226291 |
|
Property Type
|
Single Family |
|
Community Name
|
Wedderburn |
|
Amenities Near By
|
Park, Playground, Schools, Shopping |
|
Features
|
Other, No Animal Home, No Smoking Home |
|
Parking Space Total
|
2 |
|
Plan
|
2310775 |
|
Structure
|
None |
Building
|
Bathroom Total
|
3 |
|
Bedrooms Above Ground
|
3 |
|
Bedrooms Total
|
3 |
|
Appliances
|
Refrigerator, Range - Gas, Dishwasher, Microwave Range Hood Combo, Washer/dryer Stack-up |
|
Basement Development
|
Unfinished |
|
Basement Type
|
Full (unfinished) |
|
Constructed Date
|
2025 |
|
Construction Material
|
Wood Frame |
|
Construction Style Attachment
|
Detached |
|
Cooling Type
|
None |
|
Exterior Finish
|
Stone, Vinyl Siding |
|
Flooring Type
|
Carpeted, Tile, Vinyl Plank |
|
Foundation Type
|
Poured Concrete |
|
Half Bath Total
|
1 |
|
Heating Type
|
Forced Air |
|
Stories Total
|
2 |
|
Size Interior
|
1,448 Ft2 |
|
Total Finished Area
|
1448.43 Sqft |
|
Type
|
House |
Parking
Land
|
Acreage
|
No |
|
Fence Type
|
Not Fenced |
|
Land Amenities
|
Park, Playground, Schools, Shopping |
|
Size Frontage
|
8.6 M |
|
Size Irregular
|
292.40 |
|
Size Total
|
292.4 M2|0-4,050 Sqft |
|
Size Total Text
|
292.4 M2|0-4,050 Sqft |
|
Zoning Description
|
Tn |
Rooms
| Level |
Type |
Length |
Width |
Dimensions |
|
Main Level |
Kitchen |
|
|
12.92 Ft x 11.83 Ft |
|
Main Level |
Dining Room |
|
|
12.58 Ft x 8.83 Ft |
|
Main Level |
Great Room |
|
|
14.25 Ft x 13.08 Ft |
|
Main Level |
Foyer |
|
|
7.67 Ft x 5.33 Ft |
|
Main Level |
Other |
|
|
3.50 Ft x 3.17 Ft |
|
Main Level |
2pc Bathroom |
|
|
5.33 Ft x 4.67 Ft |
|
Upper Level |
Laundry Room |
|
|
3.50 Ft x 3.17 Ft |
|
Upper Level |
Primary Bedroom |
|
|
13.42 Ft x 11.50 Ft |
|
Upper Level |
Bedroom |
|
|
10.00 Ft x 9.33 Ft |
|
Upper Level |
Bedroom |
|
|
11.08 Ft x 9.17 Ft |
|
Upper Level |
4pc Bathroom |
|
|
7.50 Ft x 4.92 Ft |
|
Upper Level |
3pc Bathroom |
|
|
10.83 Ft x 4.92 Ft |
https://www.realtor.ca/real-estate/28411390/80-wedderburn-drive-okotoks-wedderburn

