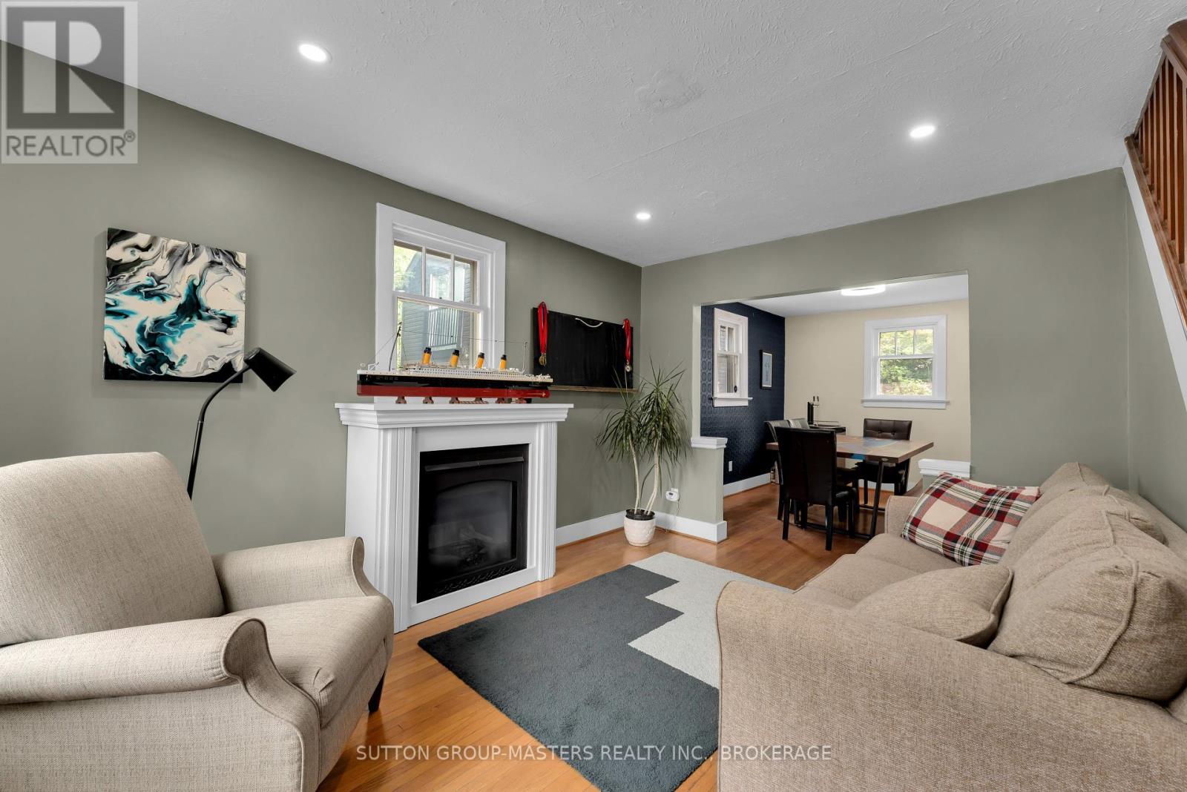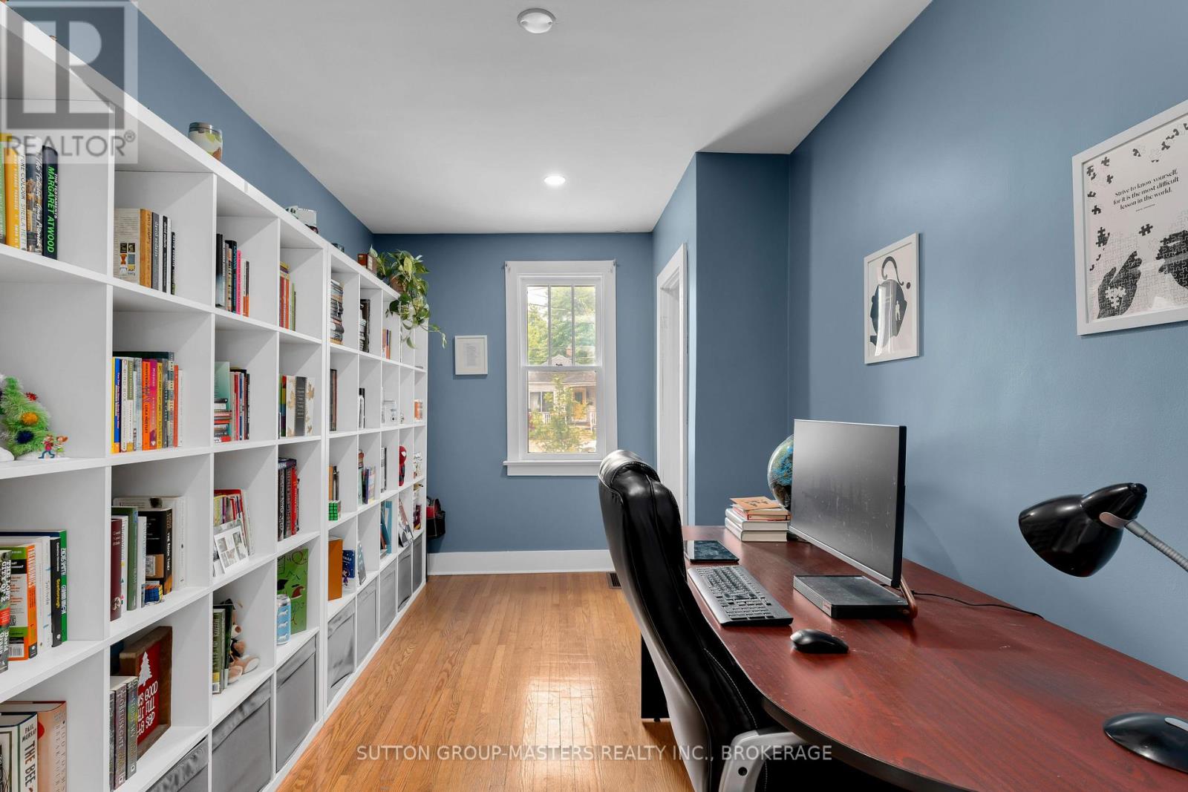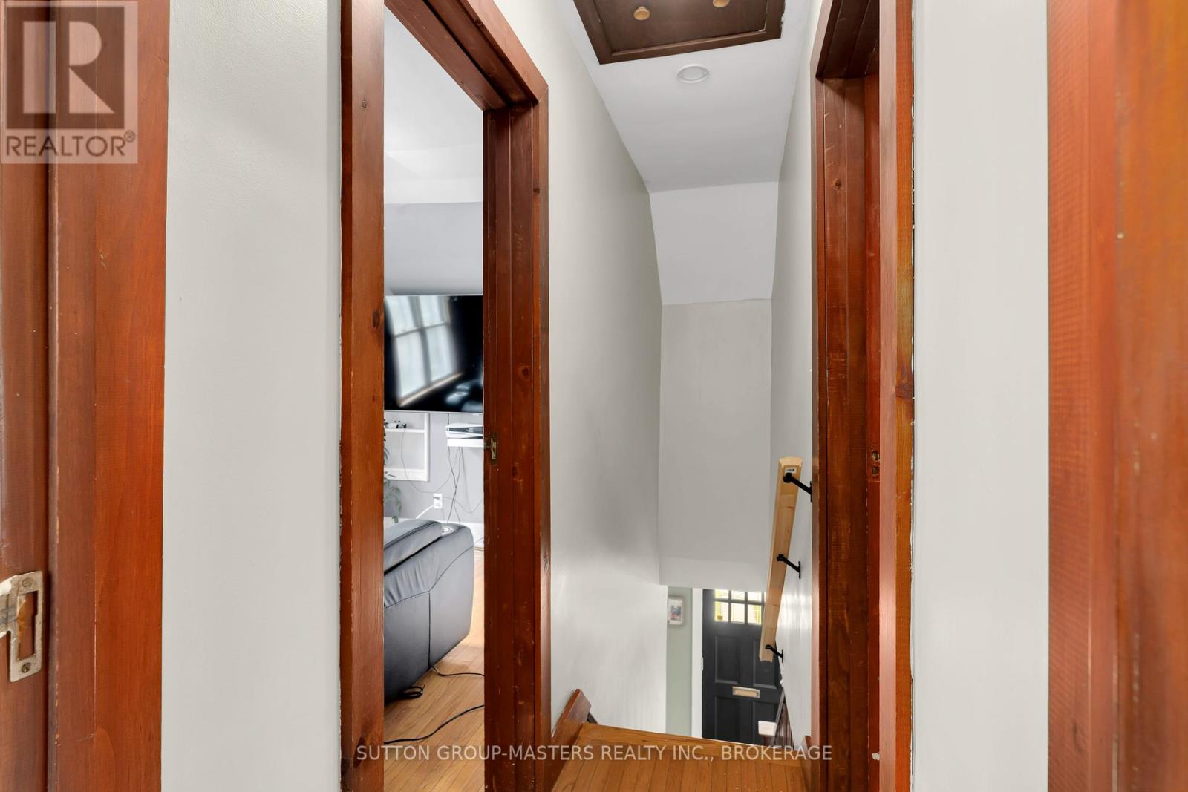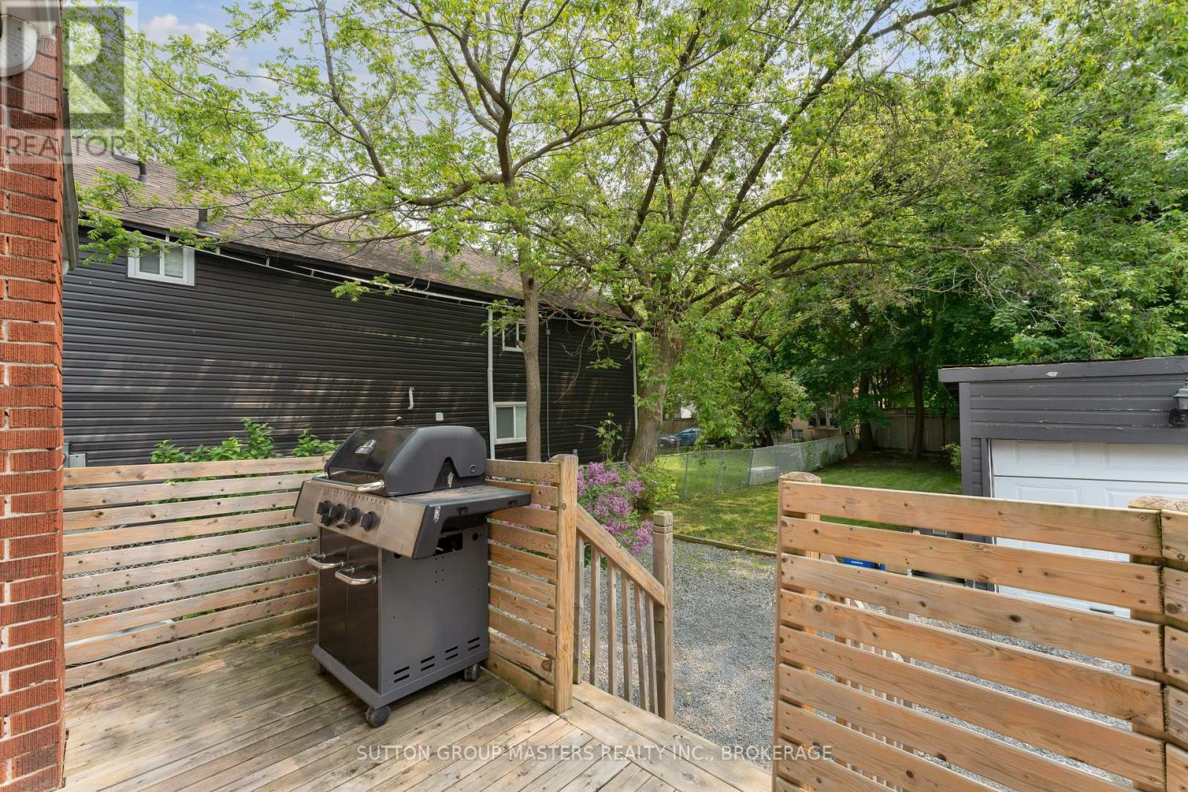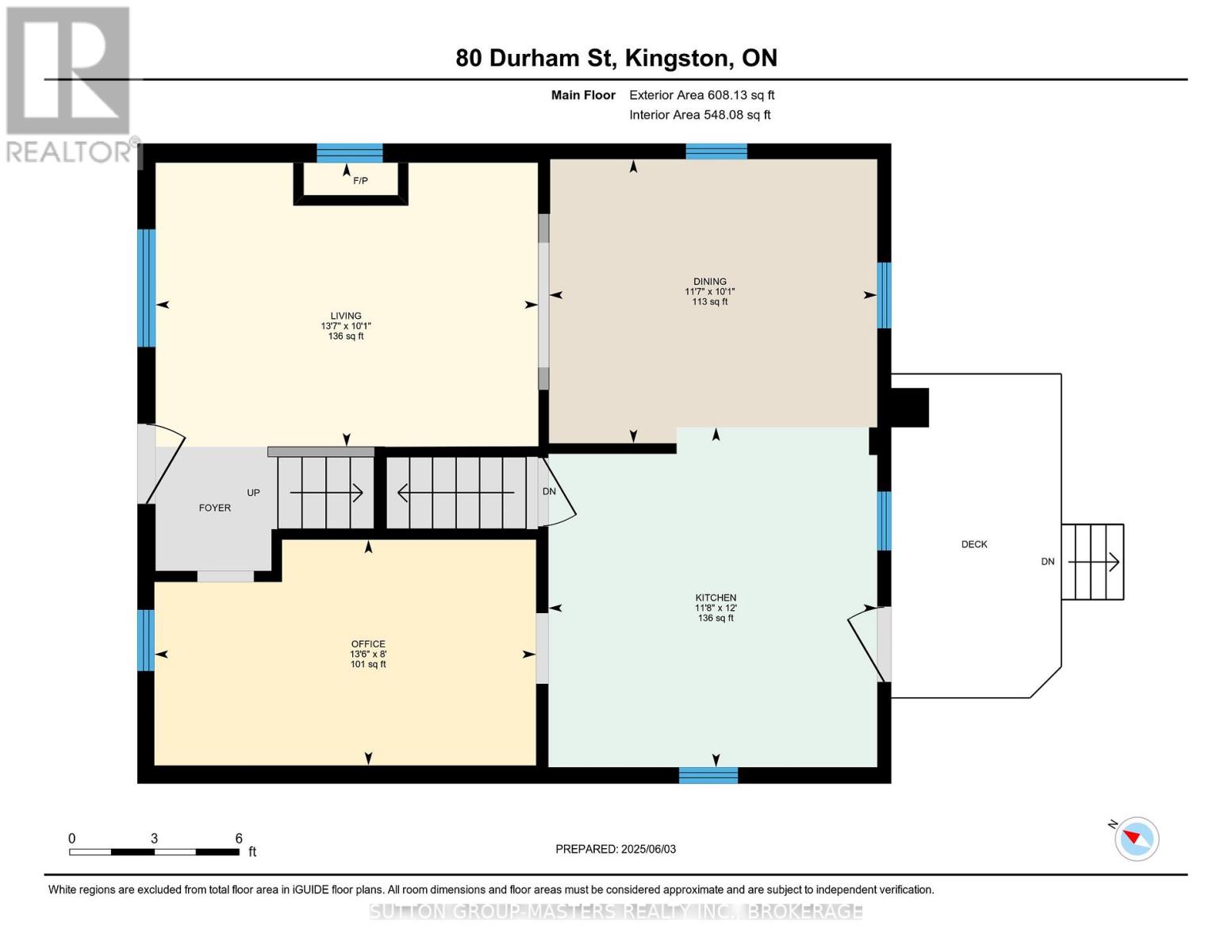2 Bedroom
1 Bathroom
700 - 1,100 ft2
Fireplace
Central Air Conditioning
Forced Air
$499,999
Welcome to 80 Durham St, a cute and cozy home tucked away on a quiet dead-end street. Just minutes from downtown, Queens University, and all amenities, this property offers both convenience and charm. The basement is ready to be finished to your taste, and a detached garage adds extra value. A great opportunity in a sought-after central location! (id:57557)
Property Details
|
MLS® Number
|
X12195399 |
|
Property Type
|
Single Family |
|
Community Name
|
14 - Central City East |
|
Equipment Type
|
Water Heater - Gas |
|
Features
|
Lighting, Carpet Free |
|
Parking Space Total
|
2 |
|
Rental Equipment Type
|
Water Heater - Gas |
|
Structure
|
Deck, Porch |
Building
|
Bathroom Total
|
1 |
|
Bedrooms Above Ground
|
2 |
|
Bedrooms Total
|
2 |
|
Age
|
51 To 99 Years |
|
Amenities
|
Fireplace(s) |
|
Appliances
|
Dryer, Stove, Washer, Window Coverings, Refrigerator |
|
Basement Development
|
Unfinished |
|
Basement Type
|
Full (unfinished) |
|
Construction Style Attachment
|
Detached |
|
Cooling Type
|
Central Air Conditioning |
|
Exterior Finish
|
Vinyl Siding |
|
Fireplace Present
|
Yes |
|
Fireplace Total
|
1 |
|
Foundation Type
|
Block |
|
Heating Fuel
|
Natural Gas |
|
Heating Type
|
Forced Air |
|
Stories Total
|
2 |
|
Size Interior
|
700 - 1,100 Ft2 |
|
Type
|
House |
|
Utility Water
|
Municipal Water |
Parking
Land
|
Acreage
|
No |
|
Fence Type
|
Fenced Yard |
|
Sewer
|
Sanitary Sewer |
|
Size Depth
|
132 Ft |
|
Size Frontage
|
33 Ft ,8 In |
|
Size Irregular
|
33.7 X 132 Ft |
|
Size Total Text
|
33.7 X 132 Ft|under 1/2 Acre |
|
Zoning Description
|
Residential |
Rooms
| Level |
Type |
Length |
Width |
Dimensions |
|
Second Level |
Bathroom |
2.64 m |
3.81 m |
2.64 m x 3.81 m |
|
Second Level |
Bedroom |
3.02 m |
5.68 m |
3.02 m x 5.68 m |
|
Second Level |
Bedroom |
2.43 m |
5.94 m |
2.43 m x 5.94 m |
|
Basement |
Laundry Room |
3.75 m |
3.5 m |
3.75 m x 3.5 m |
|
Basement |
Other |
7.87 m |
8.07 m |
7.87 m x 8.07 m |
|
Main Level |
Kitchen |
4.87 m |
5.13 m |
4.87 m x 5.13 m |
|
Main Level |
Dining Room |
2.99 m |
4.62 m |
2.99 m x 4.62 m |
|
Main Level |
Living Room |
3.04 m |
5.48 m |
3.04 m x 5.48 m |
|
Main Level |
Office |
2.41 m |
5.23 m |
2.41 m x 5.23 m |
Utilities
|
Cable
|
Installed |
|
Electricity
|
Installed |
|
Wireless
|
Available |
https://www.realtor.ca/real-estate/28414378/80-durham-street-kingston-central-city-east-14-central-city-east






