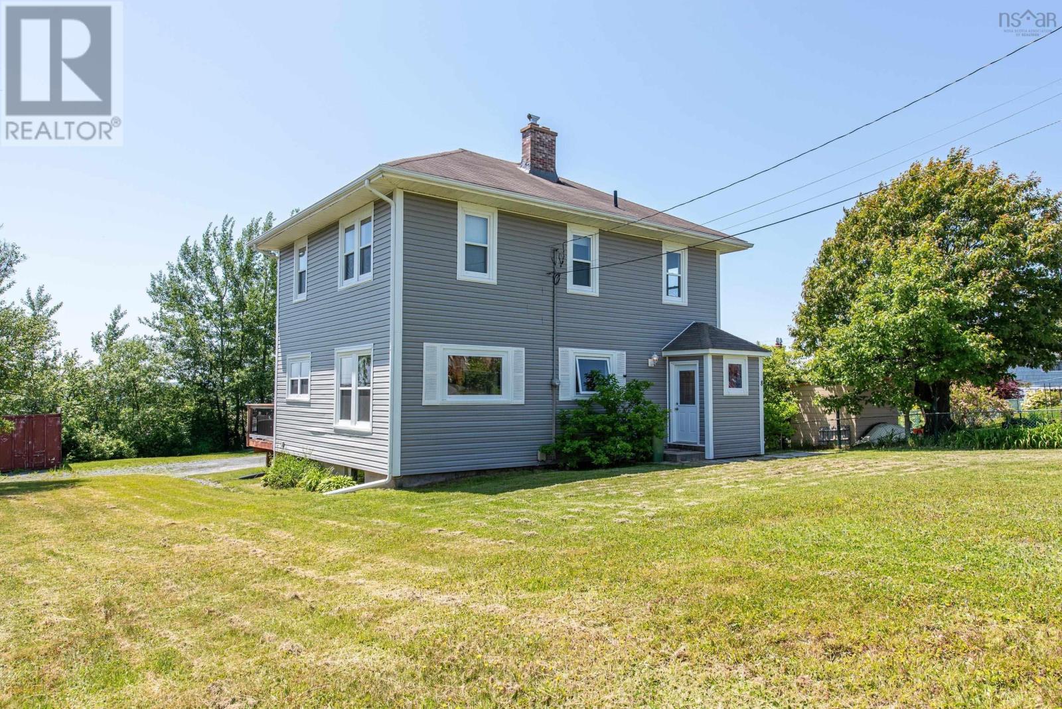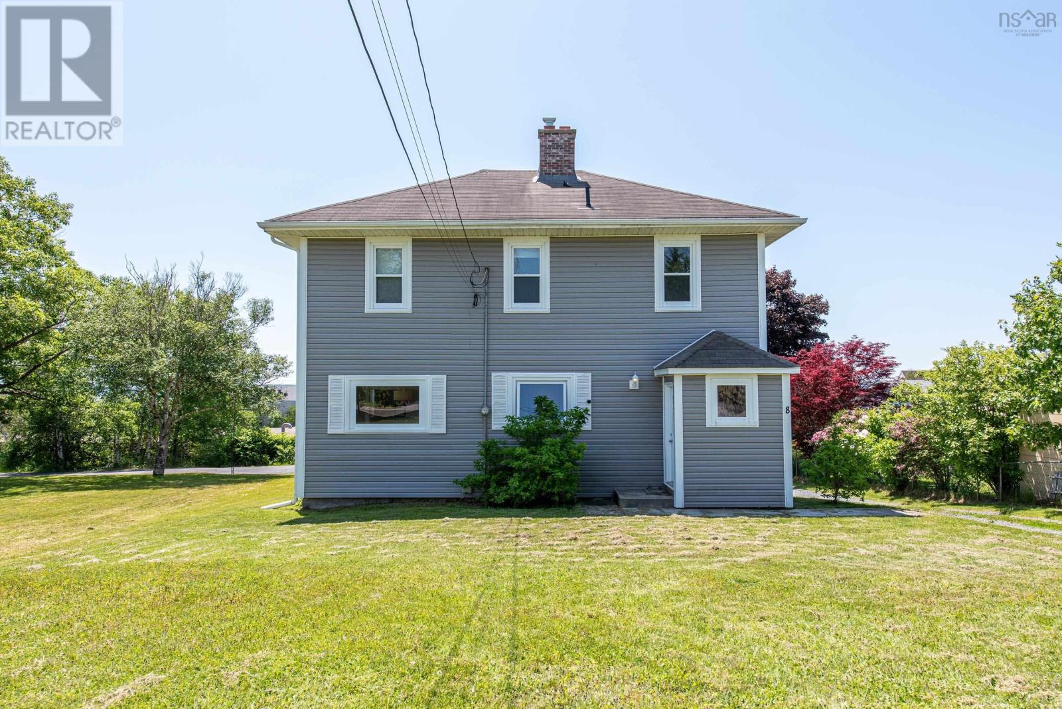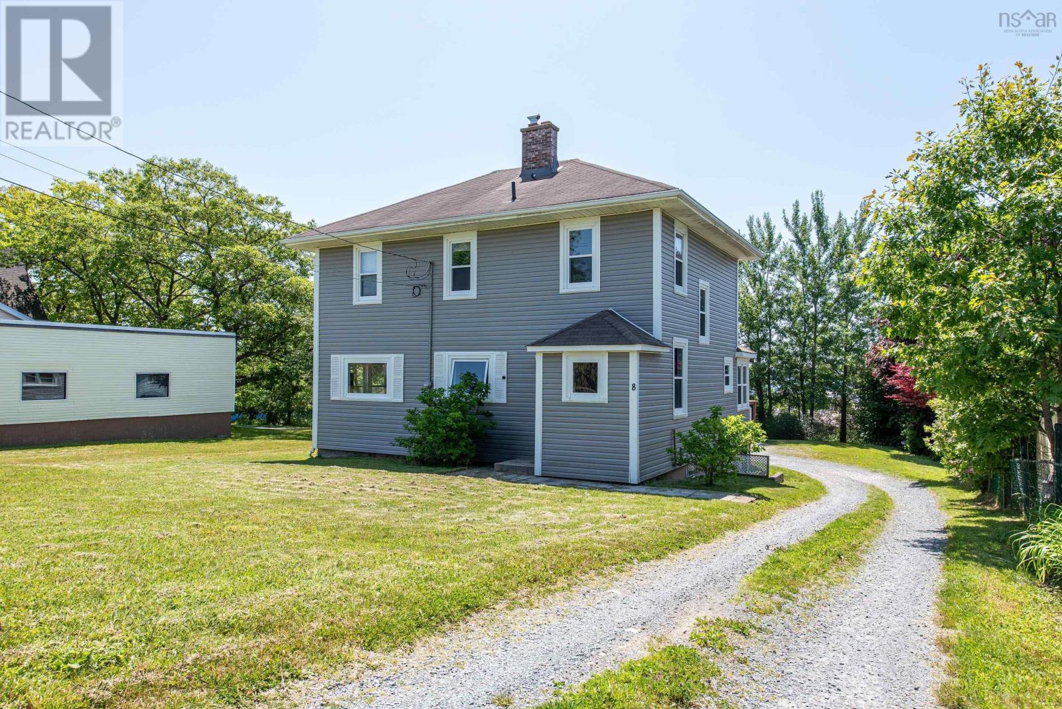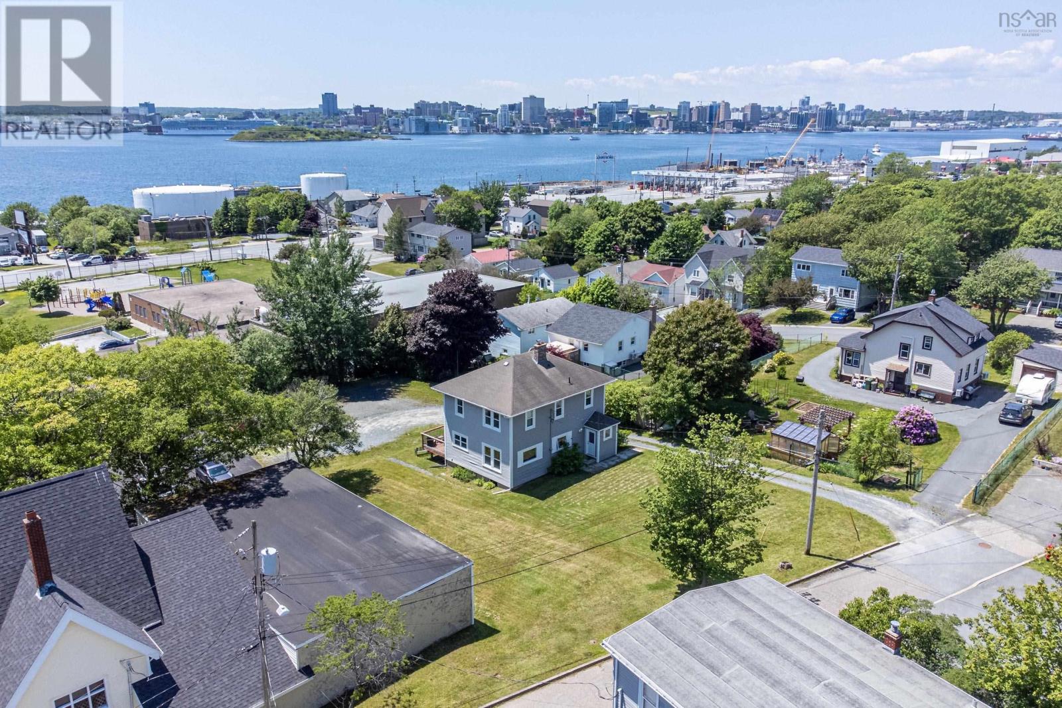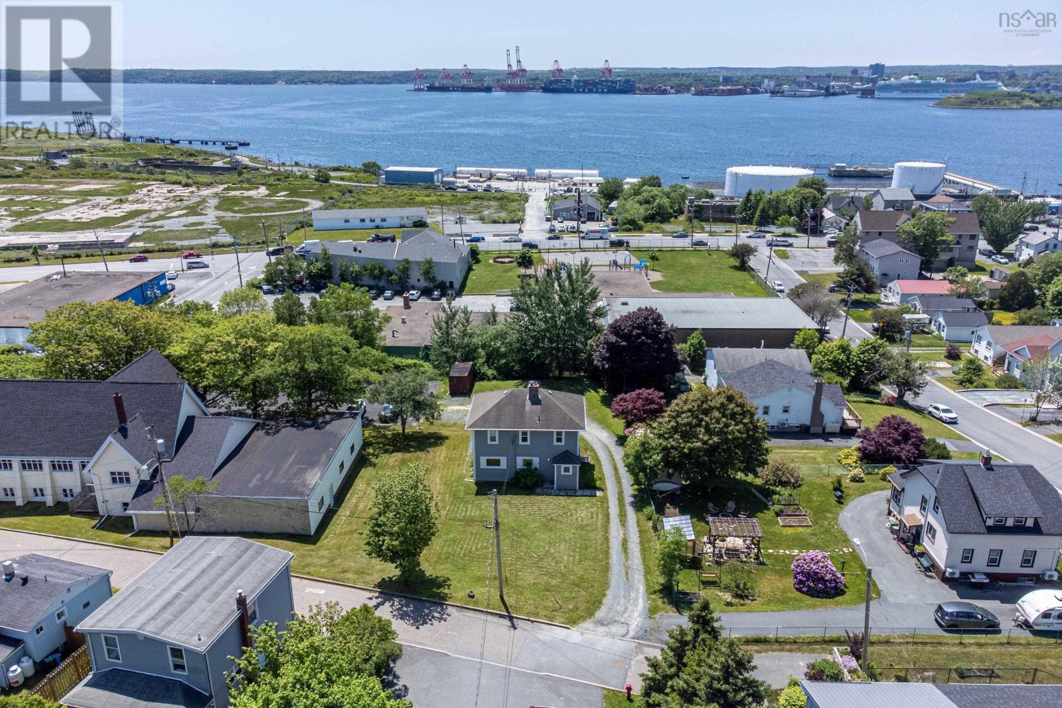3 Bedroom
3 Bathroom
1,674 ft2
Landscaped
$499,900
Welcome to 8 Woodside Avenue, Spacious and Stylish Family Home in the Heart of Woodside! This charming two-storey home offers comfort, space, and convenience, all nestled in the welcoming community of Woodside. Featuring three bedrooms, 1 full bath, and 2 half baths, this property is ideal for families or anyone seeking a functional and well-designed layout. The main level boasts a bright and expansive living room with a cozy den area, perfect for relaxing or entertaining. A dedicated dining room provides the ideal space for gatherings, while the large galley-style kitchen offers ample storage and workspace. A convenient half bathroom completes this level. Upstairs, you'll find a generously sized primary suite with a walk-in closet and a private ensuite half bath. Two additional bedrooms share a well-appointed full bathroom, and the upstairs laundry adds modern convenience to your daily routine. Step outside to enjoy a new back deck, perfect for summer barbecues, overlooking a spacious yard with plenty of room for kids, pets, or gardening enthusiasts. There's also ample parking space for multiple vehicles. Situated just minutes from the Woodside Ferry Terminal, grocery stores, shopping malls, and other essential amenities, this location blends suburban comfort with city convenience. Don't miss your opportunity to own a home in one of Dartmouth's most accessible and community-minded neighbourhoods. Schedule your viewing today! (id:57557)
Property Details
|
MLS® Number
|
202515775 |
|
Property Type
|
Single Family |
|
Community Name
|
Dartmouth |
|
Amenities Near By
|
Golf Course, Park, Playground, Public Transit, Shopping, Place Of Worship, Beach |
|
Community Features
|
Recreational Facilities, School Bus |
Building
|
Bathroom Total
|
3 |
|
Bedrooms Above Ground
|
3 |
|
Bedrooms Total
|
3 |
|
Appliances
|
Oven, Stove, Dishwasher, Dryer, Washer, Refrigerator |
|
Basement Development
|
Unfinished |
|
Basement Type
|
Full (unfinished) |
|
Construction Style Attachment
|
Detached |
|
Exterior Finish
|
Vinyl |
|
Flooring Type
|
Carpeted, Laminate, Tile |
|
Foundation Type
|
Poured Concrete |
|
Half Bath Total
|
2 |
|
Stories Total
|
2 |
|
Size Interior
|
1,674 Ft2 |
|
Total Finished Area
|
1674 Sqft |
|
Type
|
House |
|
Utility Water
|
Municipal Water |
Parking
Land
|
Acreage
|
No |
|
Land Amenities
|
Golf Course, Park, Playground, Public Transit, Shopping, Place Of Worship, Beach |
|
Landscape Features
|
Landscaped |
|
Sewer
|
Municipal Sewage System |
|
Size Irregular
|
0.1784 |
|
Size Total
|
0.1784 Ac |
|
Size Total Text
|
0.1784 Ac |
Rooms
| Level |
Type |
Length |
Width |
Dimensions |
|
Second Level |
Primary Bedroom |
|
|
13 x 11.3 |
|
Second Level |
Ensuite (# Pieces 2-6) |
|
|
6 x 6 |
|
Second Level |
Bedroom |
|
|
12.8 x 9.9 |
|
Second Level |
Bedroom |
|
|
10 x 9.1 |
|
Second Level |
Bath (# Pieces 1-6) |
|
|
9 x 8 |
|
Main Level |
Living Room |
|
|
22.10 x 13.8 |
|
Main Level |
Dining Room |
|
|
11.10 x 11.2 |
|
Main Level |
Kitchen |
|
|
20.1 x 9.9 |
|
Main Level |
Bath (# Pieces 1-6) |
|
|
3 x 4 |
|
Main Level |
Foyer |
|
|
13.8 x 5.11 |
https://www.realtor.ca/real-estate/28522894/8-woodside-avenue-dartmouth-dartmouth

