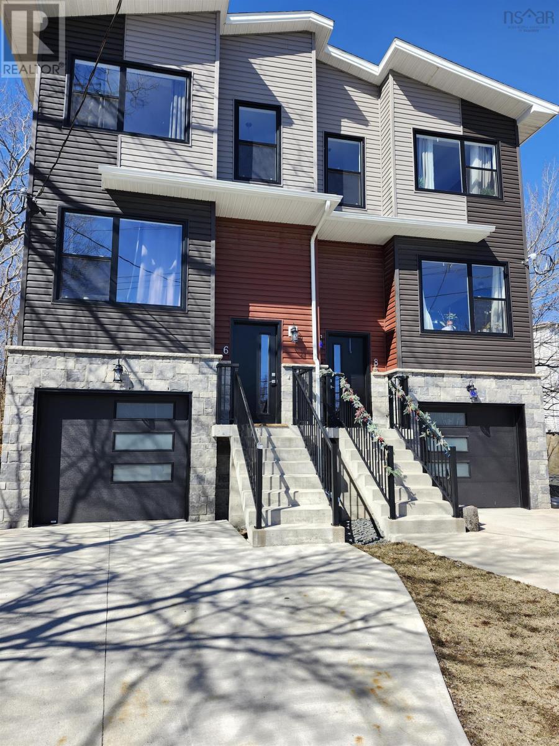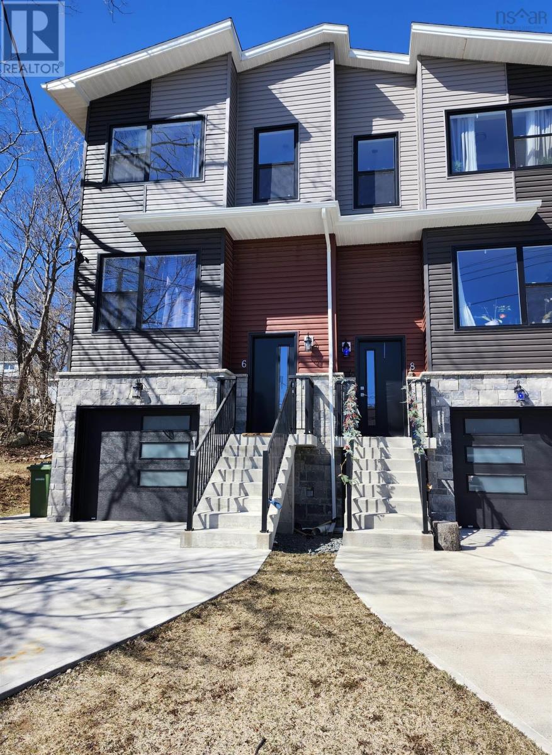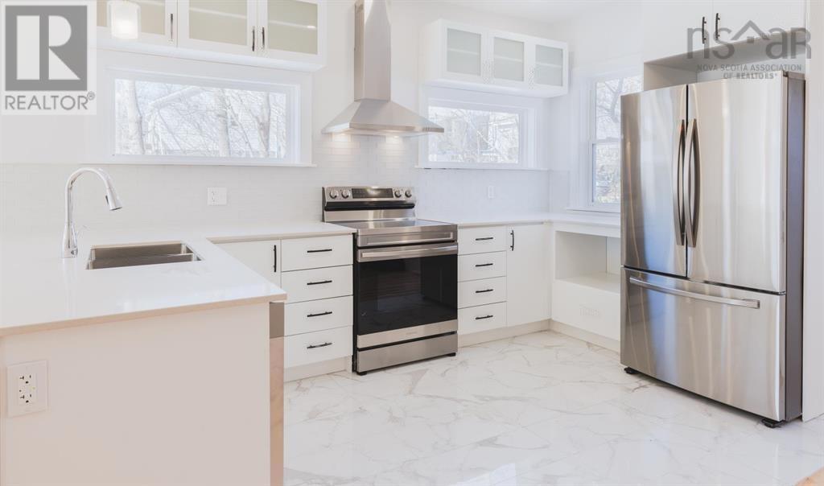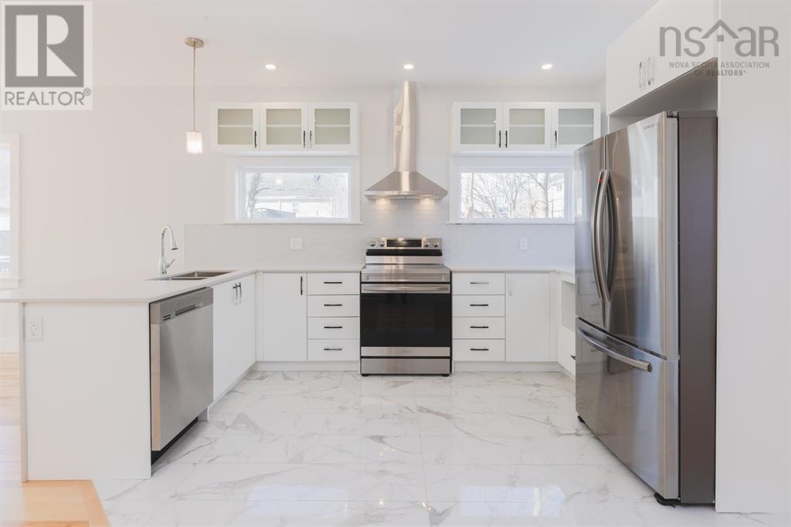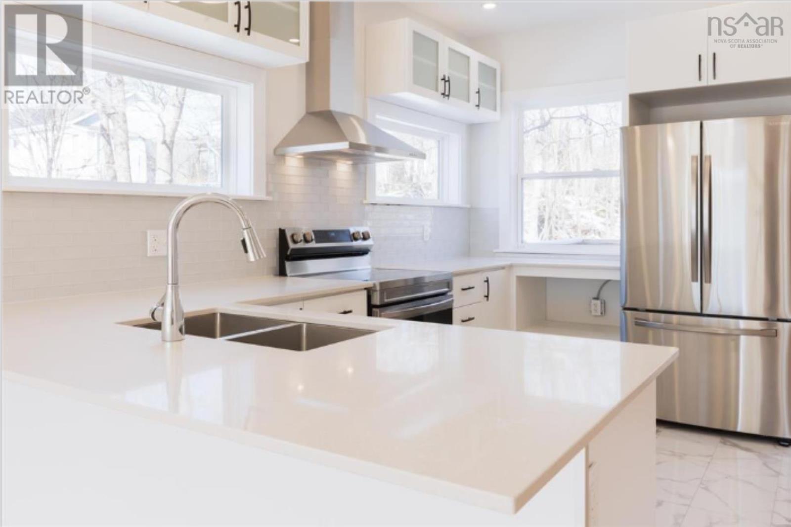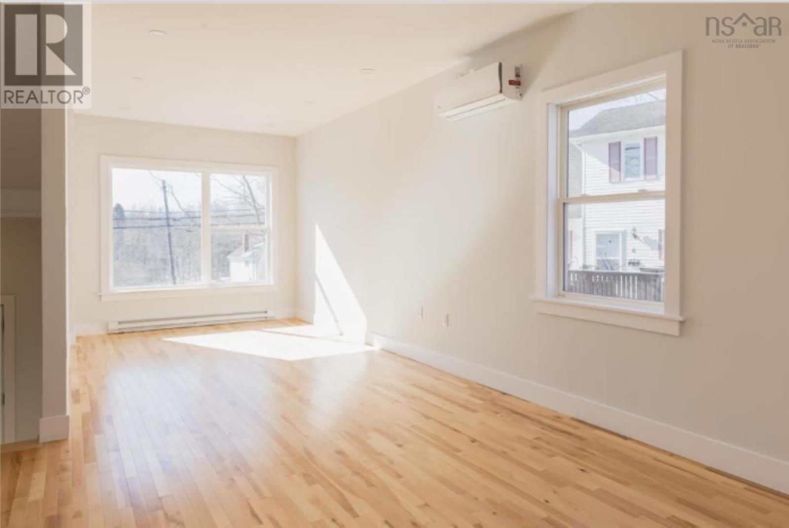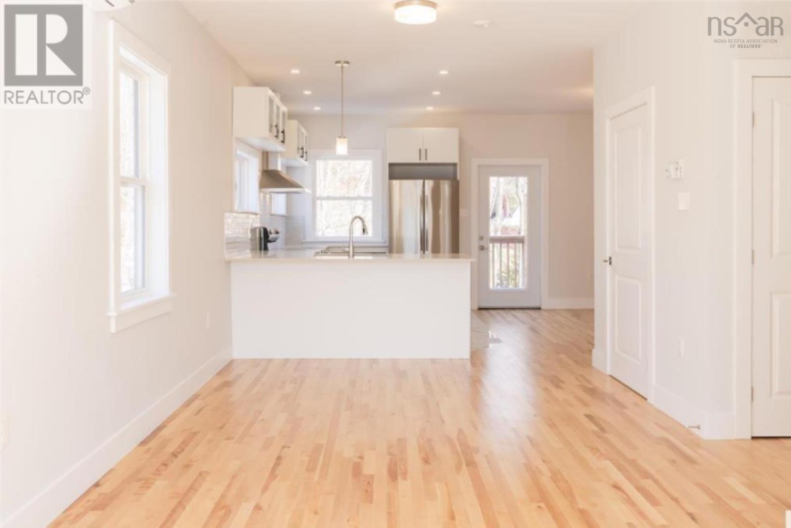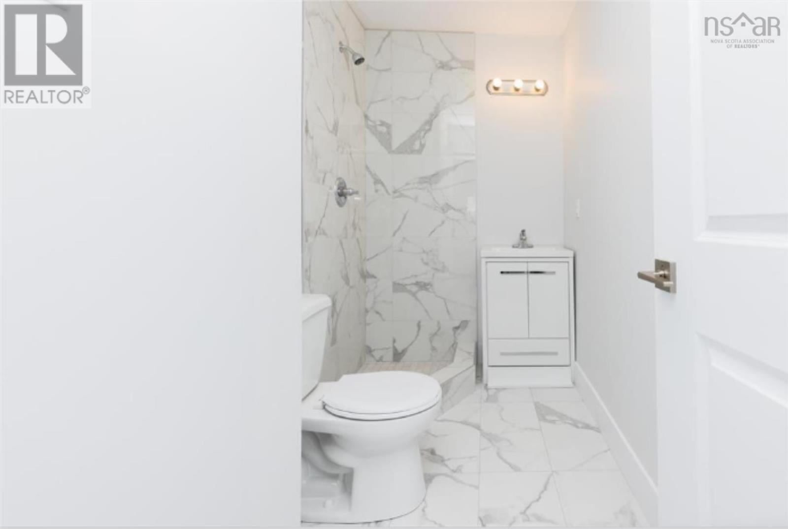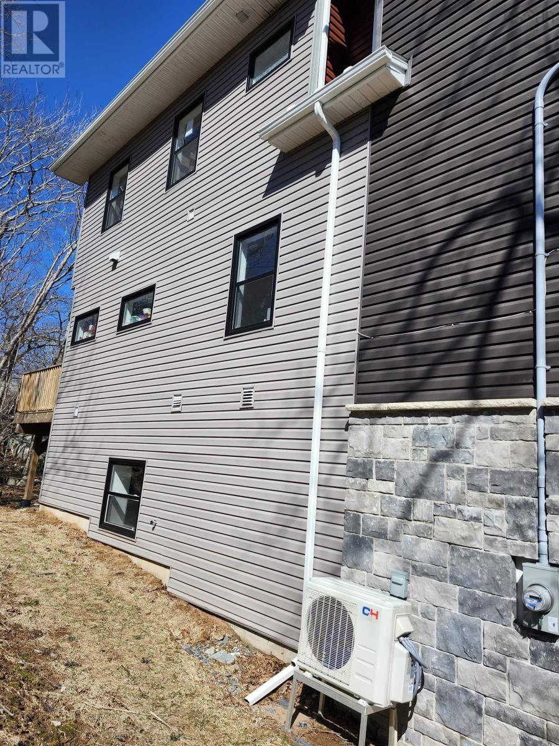3 Bedroom
4 Bathroom
1,986 ft2
Heat Pump
Landscaped
$629,900
Discover these beautiful, semi-detached homes, perfectly designed for modern living in a convenient urban location. Each home offers 3 bedrooms and 4 bathrooms, delivering comfort, style, and functionality for families or tenants alike. Located near schools, parks, shopping, and public transit, these homes offer the ideal blend of city convenience and neighborhood charm. Whether youre looking to own your home or secure a high-demand rental, these semis are a rare opportunity in a thriving area. Perfect for families, professionals, or investors live in one, rent the other, or build your portfolio with both! Don't miss this opportunity and book your viewing today! (id:57557)
Property Details
|
MLS® Number
|
202515410 |
|
Property Type
|
Single Family |
|
Neigbourhood
|
Ravenscraig |
|
Community Name
|
Halifax |
|
Amenities Near By
|
Park, Playground, Public Transit, Shopping, Place Of Worship |
|
Community Features
|
Recreational Facilities, School Bus |
Building
|
Bathroom Total
|
4 |
|
Bedrooms Above Ground
|
3 |
|
Bedrooms Total
|
3 |
|
Appliances
|
Oven - Electric, Stove, Dishwasher, Dryer, Washer, Refrigerator |
|
Basement Development
|
Finished |
|
Basement Type
|
Full (finished) |
|
Constructed Date
|
2022 |
|
Construction Style Attachment
|
Semi-detached |
|
Cooling Type
|
Heat Pump |
|
Exterior Finish
|
Aluminum Siding, Brick, Vinyl |
|
Flooring Type
|
Ceramic Tile, Engineered Hardwood, Hardwood, Laminate |
|
Foundation Type
|
Poured Concrete |
|
Half Bath Total
|
1 |
|
Stories Total
|
2 |
|
Size Interior
|
1,986 Ft2 |
|
Total Finished Area
|
1986 Sqft |
|
Type
|
House |
|
Utility Water
|
Municipal Water |
Parking
|
Garage
|
|
|
Attached Garage
|
|
|
Concrete
|
|
Land
|
Acreage
|
No |
|
Land Amenities
|
Park, Playground, Public Transit, Shopping, Place Of Worship |
|
Landscape Features
|
Landscaped |
|
Sewer
|
Municipal Sewage System |
|
Size Irregular
|
0.0573 |
|
Size Total
|
0.0573 Ac |
|
Size Total Text
|
0.0573 Ac |
Rooms
| Level |
Type |
Length |
Width |
Dimensions |
|
Second Level |
Primary Bedroom |
|
|
10.11x9.5 |
|
Second Level |
Bedroom |
|
|
9.2x8.6 |
|
Second Level |
Bedroom |
|
|
9.2x8.6 |
|
Second Level |
Bath (# Pieces 1-6) |
|
|
9.2x8.6 |
|
Second Level |
Ensuite (# Pieces 2-6) |
|
|
5x9.5 |
|
Basement |
Recreational, Games Room |
|
|
16.2x15.9 |
|
Basement |
Bath (# Pieces 1-6) |
|
|
7x5.6 |
|
Main Level |
Living Room |
|
|
15.2x10.6 |
|
Main Level |
Kitchen |
|
|
12x12 |
|
Main Level |
Dining Room |
|
|
15.5x8.3 |
|
Main Level |
Bath (# Pieces 1-6) |
|
|
4.6x5 |
https://www.realtor.ca/real-estate/28507156/8-williams-lake-road-halifax-halifax

