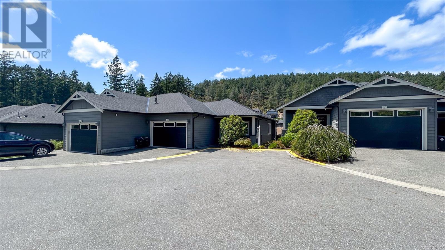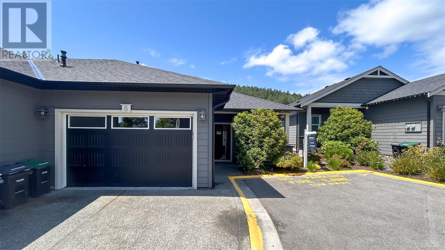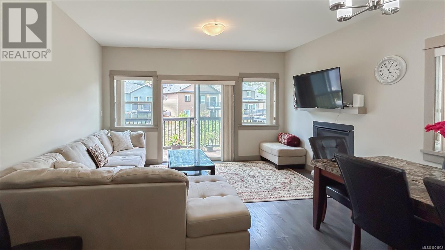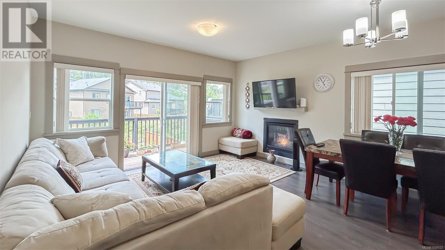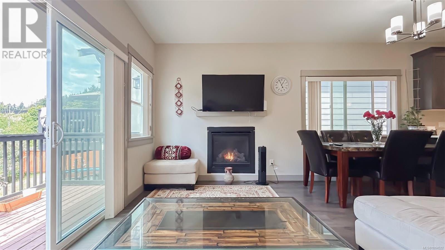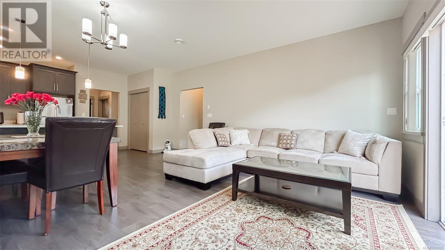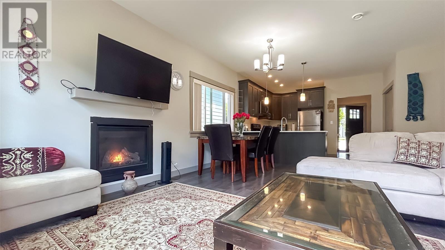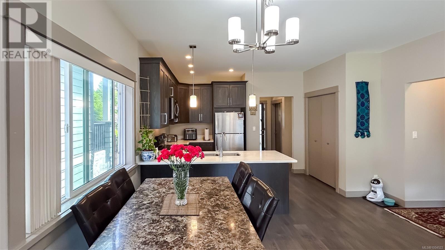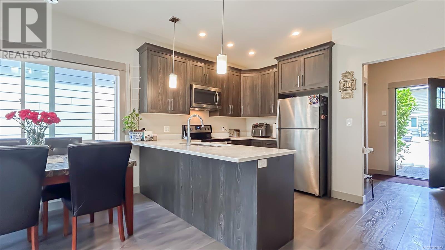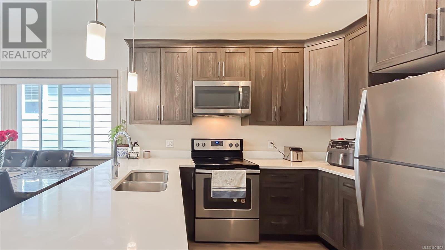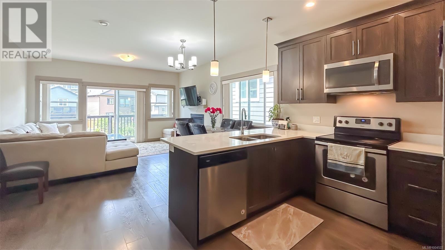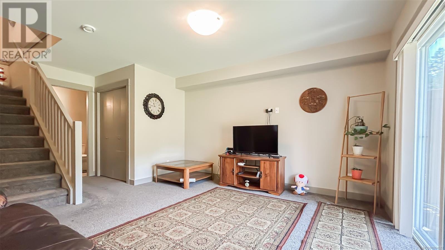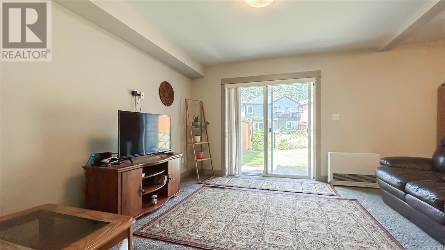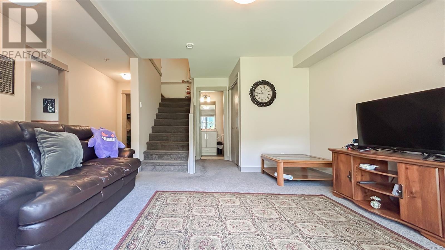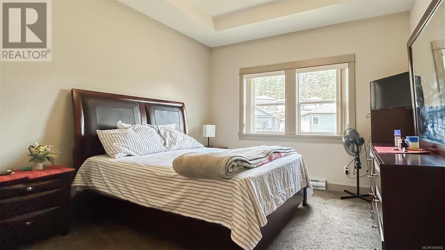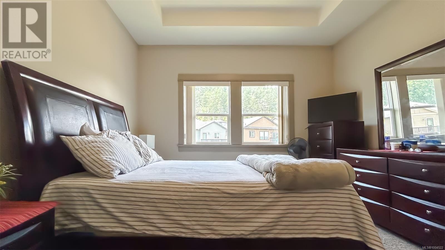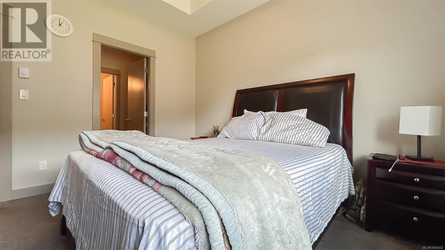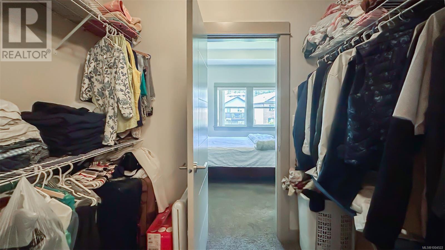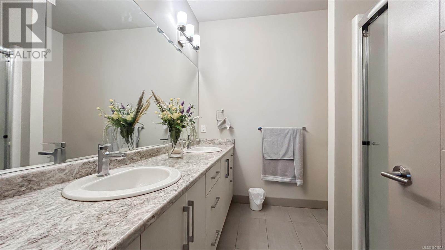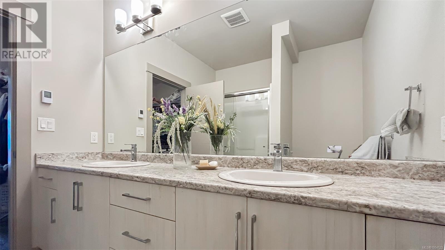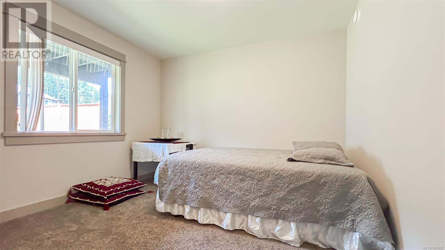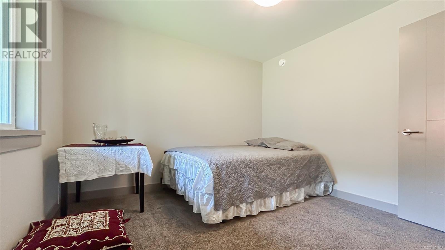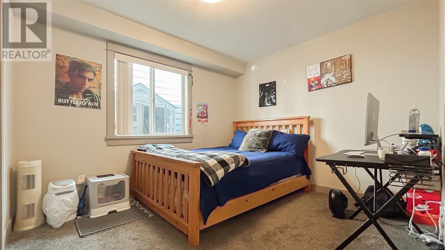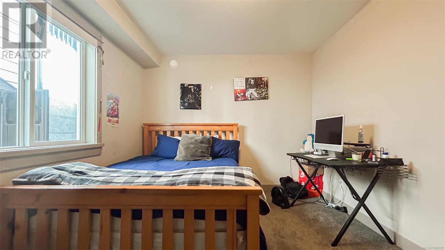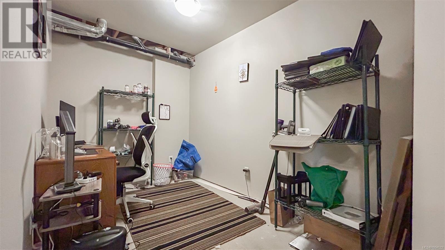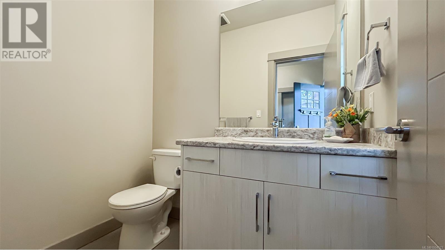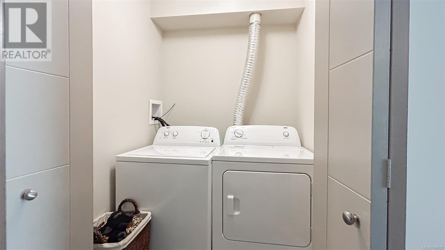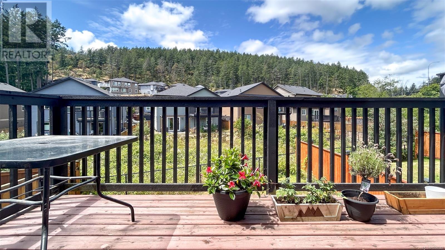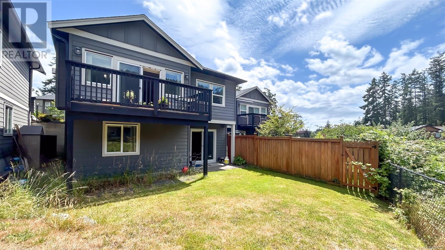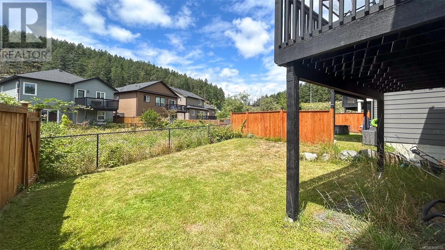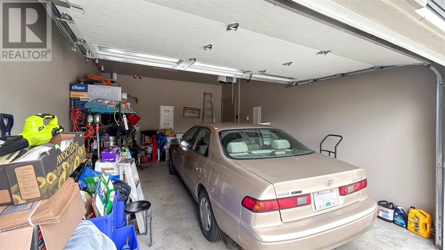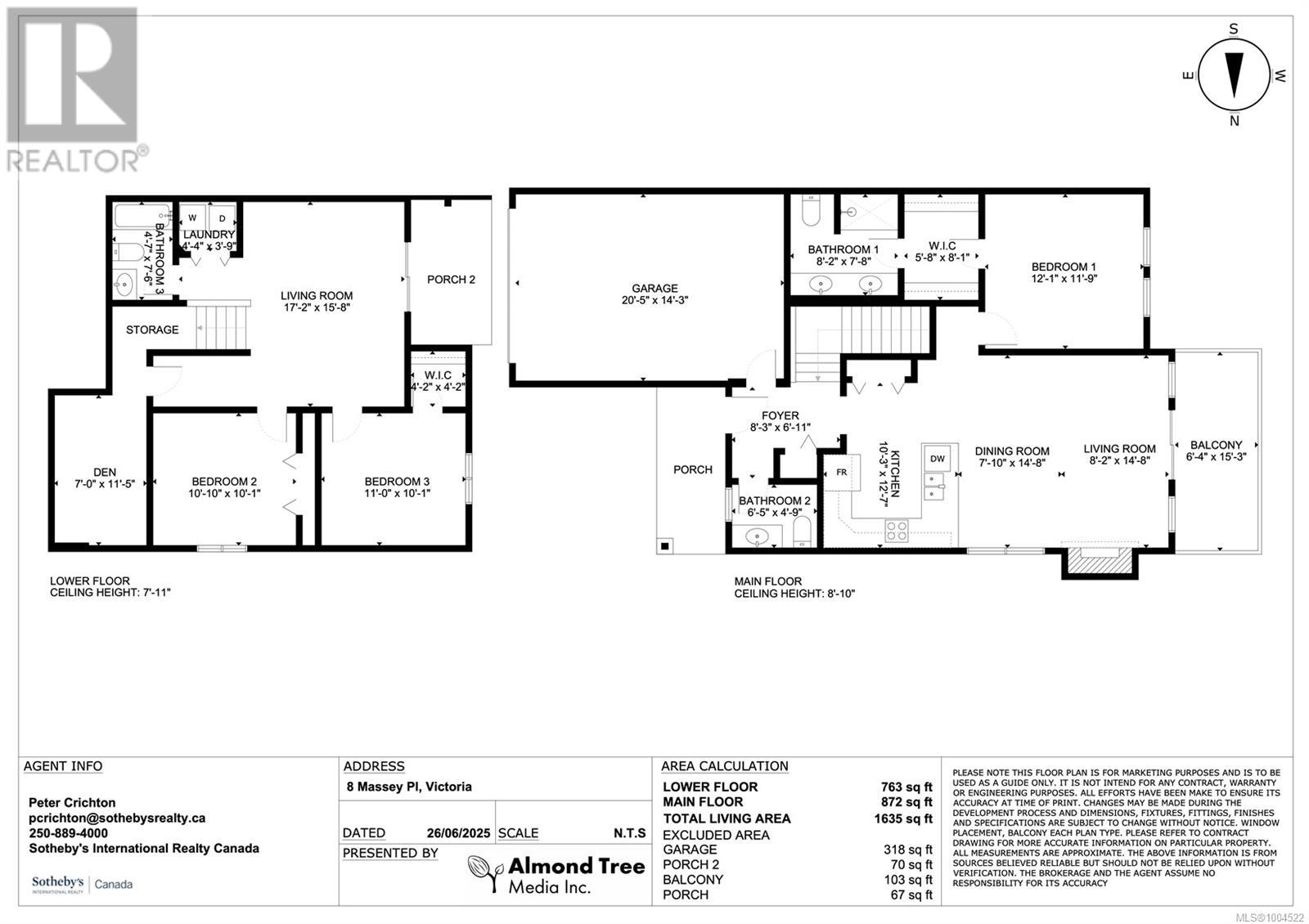8 Massey Pl View Royal, British Columbia V9B 0S9
$885,000Maintenance,
$322 Monthly
Maintenance,
$322 MonthlyDOWNSIZING. A welcoming place to call home, this duplex-style townhome is perfect for those looking to downsize without sacrificing comfort or space. The no-step main level offers easy everyday living, featuring a generous primary bedroom with a walk-in closet and a well-appointed ensuite with heated tile floors. The open-concept layout feels airy and bright with 9-foot ceilings, a warm gas fireplace, and a modern kitchen with quartz counters—perfect for quiet evenings or entertaining family and friends. Downstairs, you’ll find two additional bedrooms and a cozy family room, offering flexible space for guests, hobbies, or simply relaxing. Thoughtfully designed with efficiency in mind, this home provides on-demand hot water, a Rinnai gas furnace, and an oversized single garage for storage. Step outside to a sunny deck with a gas BBQ outlet and an easy-care yard—just right for pets or visiting grandkids. Set in Thetis Glen, a newer neighbourhood, just a short stroll to Thetis Lake Park and close to shopping, transit, and more. (id:57557)
Property Details
| MLS® Number | 1004522 |
| Property Type | Single Family |
| Neigbourhood | Six Mile |
| Community Features | Pets Allowed, Family Oriented |
| Features | Cul-de-sac, Irregular Lot Size |
| Parking Space Total | 2 |
Building
| Bathroom Total | 3 |
| Bedrooms Total | 3 |
| Constructed Date | 2017 |
| Cooling Type | None |
| Fireplace Present | Yes |
| Fireplace Total | 1 |
| Heating Fuel | Electric, Natural Gas |
| Heating Type | Baseboard Heaters, Forced Air |
| Size Interior | 2,214 Ft2 |
| Total Finished Area | 1656 Sqft |
| Type | Row / Townhouse |
Land
| Acreage | No |
| Size Irregular | 1841 |
| Size Total | 1841 Sqft |
| Size Total Text | 1841 Sqft |
| Zoning Type | Multi-family |
Rooms
| Level | Type | Length | Width | Dimensions |
|---|---|---|---|---|
| Lower Level | Den | 12' x 7' | ||
| Lower Level | Laundry Room | 4' x 4' | ||
| Lower Level | Family Room | 17' x 16' | ||
| Lower Level | Bedroom | 10' x 11' | ||
| Lower Level | Bedroom | 10' x 11' | ||
| Lower Level | Bathroom | 5' x 7' | ||
| Main Level | Ensuite | 8' x 8' | ||
| Main Level | Bathroom | 6' x 5' | ||
| Main Level | Primary Bedroom | 12' x 12' | ||
| Main Level | Kitchen | 12' x 10' | ||
| Main Level | Dining Room | 15' x 8' | ||
| Main Level | Living Room | 14' x 8' | ||
| Main Level | Entrance | 8' x 6' |
https://www.realtor.ca/real-estate/28532520/8-massey-pl-view-royal-six-mile

