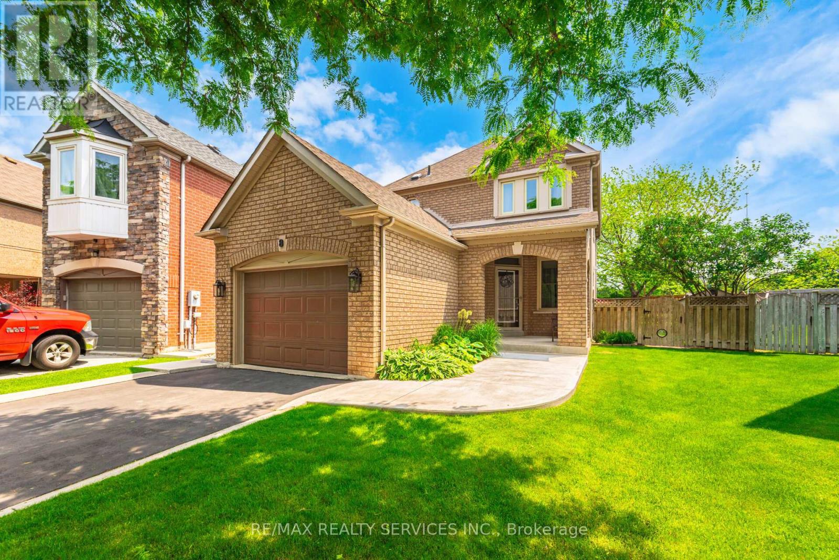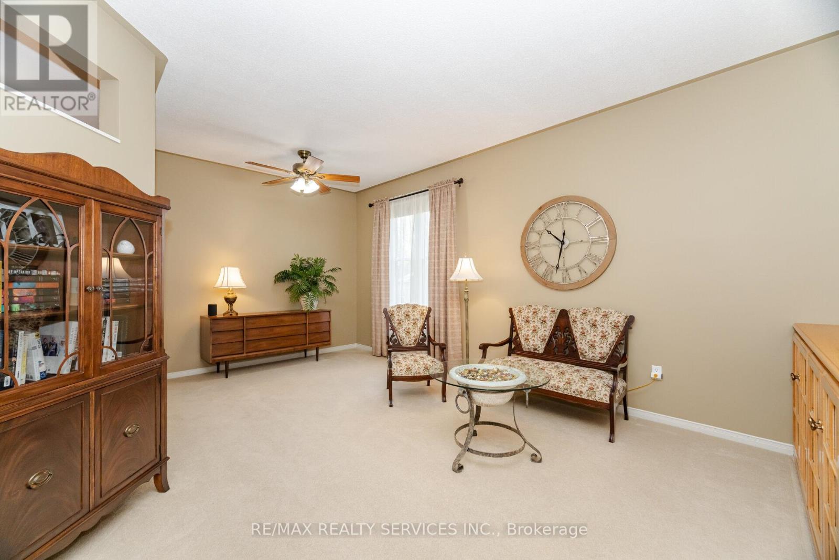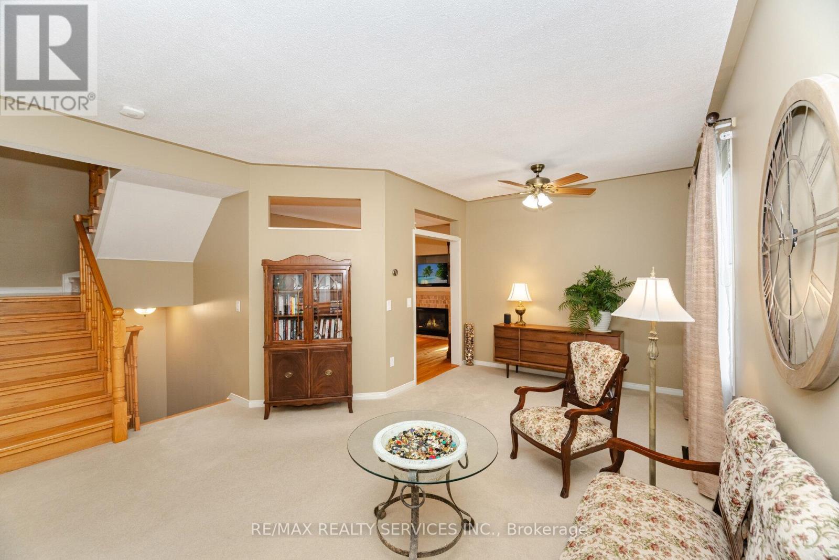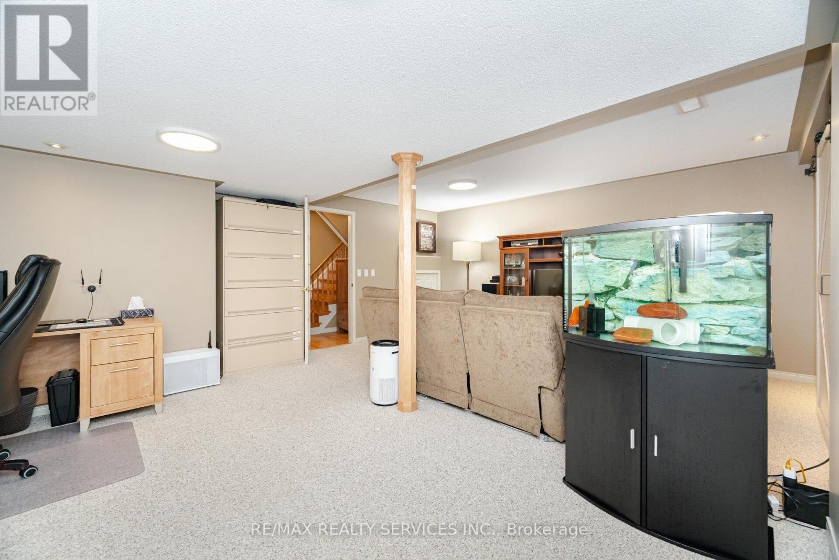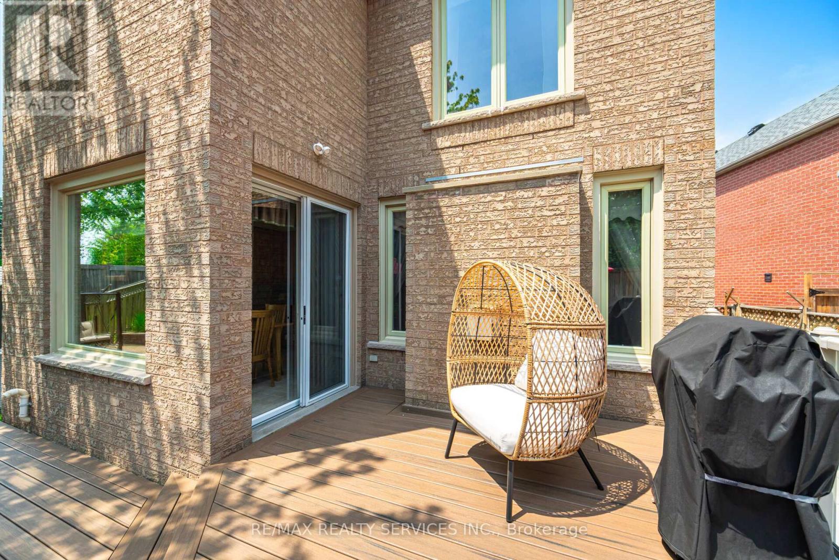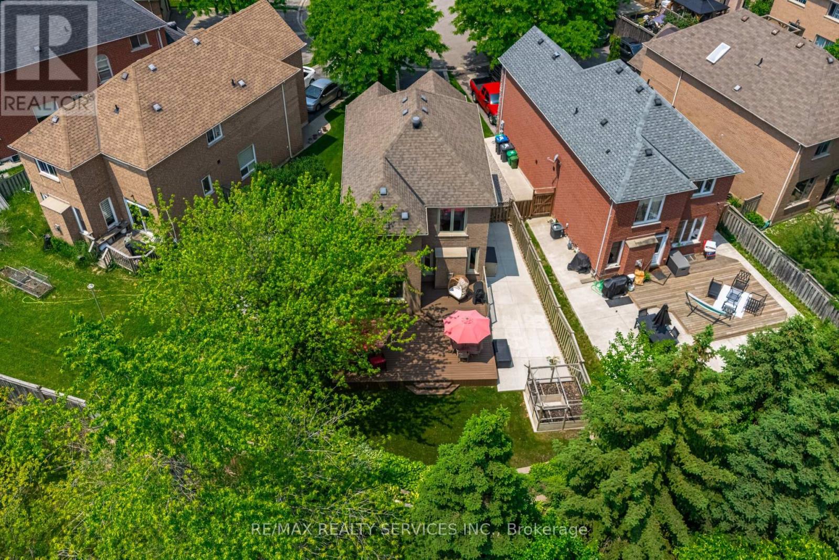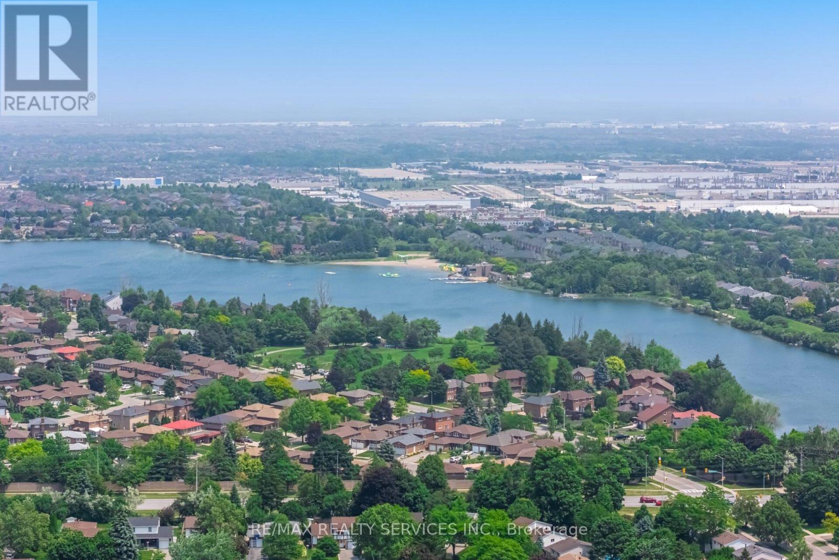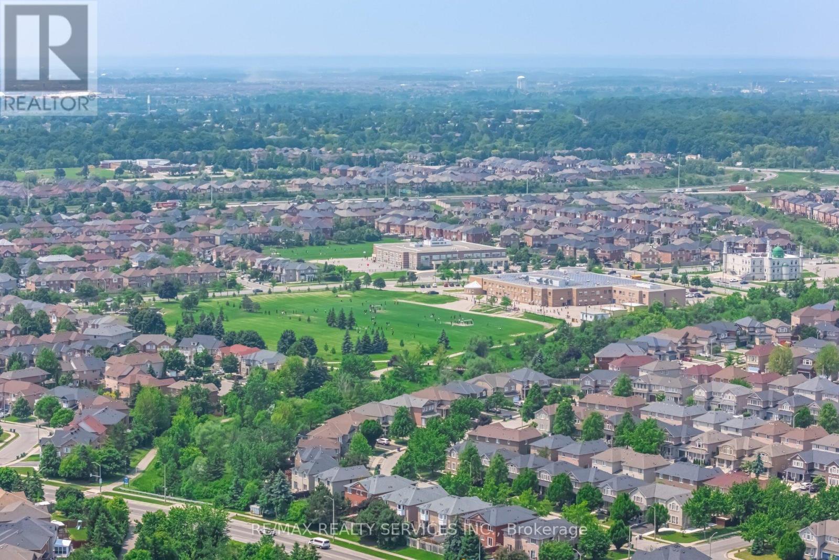8 Inwood Place Brampton, Ontario L6R 1T2
$969,900
Pride of Ownership! Tucked away on a quiet cul-de-sac, this exceptionally well-maintained home blends thoughtful upgrades with smart home technology. Located on a beautiful pie-shaped lot between the hospital and the 410, it offers easy access to transit and Trinity Common Mall and Bramalea City Centre. This house has a thermostat controlled heated garage with a NEMA EV charge port and a large storage mezzanine, sprinkler system, oversized shed with light/outlets, new large maintenance-free composite deck with lighting, backyard retaining wall with all perennial plants, new cement walkways on front/side of the house, three fully renovated bathrooms, new Lennox air conditioner, attic insulation upgrade, Kitchen 'Instant Hot' water Dispenser, water softener, under-cabinet lighting, basement workshop, cold cellar and more. The upstairs floor has three spacious bedrooms, all with hardwood floors. The primary suite includes a 5-piece ensuite and a large walk-in closet with built-in organizers. The main floor family room has hardwood floors and a cozy gas fireplace. The bright and open-concept living and dining areas flow beautifully, while the family-sized kitchen features a breakfast area and walk-out access to the two-level deck. The professionally finished basement is currently designed as a recreation/office space but can easily be transformed into a future in-law suite. The Smart home features a full local control based on two meshed Habitat Elevation C7s hubs, controlling 50 Z-Wave+ multi-tap switches/devices plus 20 Zigbee outlets for time-of-day and presence-based automations. All lighting and ceiling fans are controllable. Additional smart devices include a Nest Thermostat, Nest Protect Smoke/CO, Alfred entry lock, MyQ garage door opener, and Netro irrigation system. Easily integrated into your Alexa, Google, Apple Home or Home Assistant setups. A Must-See! Show with Confidence! (id:57557)
Open House
This property has open houses!
2:00 pm
Ends at:4:00 pm
2:00 pm
Ends at:4:00 pm
Property Details
| MLS® Number | W12217975 |
| Property Type | Single Family |
| Community Name | Sandringham-Wellington |
| Parking Space Total | 5 |
Building
| Bathroom Total | 3 |
| Bedrooms Above Ground | 3 |
| Bedrooms Total | 3 |
| Amenities | Fireplace(s) |
| Appliances | Garage Door Opener Remote(s), Water Treatment, Water Softener, Window Coverings |
| Basement Development | Finished |
| Basement Type | Full (finished) |
| Construction Style Attachment | Detached |
| Cooling Type | Central Air Conditioning |
| Exterior Finish | Brick Veneer |
| Fireplace Present | Yes |
| Fireplace Total | 1 |
| Flooring Type | Carpeted, Hardwood, Ceramic |
| Foundation Type | Poured Concrete |
| Half Bath Total | 1 |
| Heating Fuel | Natural Gas |
| Heating Type | Forced Air |
| Stories Total | 2 |
| Size Interior | 1,500 - 2,000 Ft2 |
| Type | House |
| Utility Water | Municipal Water |
Parking
| Attached Garage | |
| Garage |
Land
| Acreage | No |
| Sewer | Sanitary Sewer |
| Size Depth | 114 Ft ,4 In |
| Size Frontage | 22 Ft ,8 In |
| Size Irregular | 22.7 X 114.4 Ft ; As Per Survey Attached |
| Size Total Text | 22.7 X 114.4 Ft ; As Per Survey Attached |
Rooms
| Level | Type | Length | Width | Dimensions |
|---|---|---|---|---|
| Second Level | Primary Bedroom | 5.11 m | 3.47 m | 5.11 m x 3.47 m |
| Second Level | Bedroom 2 | 3.1 m | 3.1 m | 3.1 m x 3.1 m |
| Second Level | Bedroom 3 | 3.27 m | 3.1 m | 3.27 m x 3.1 m |
| Basement | Recreational, Games Room | 6.48 m | 4.87 m | 6.48 m x 4.87 m |
| Basement | Laundry Room | 2.67 m | 2.29 m | 2.67 m x 2.29 m |
| Ground Level | Living Room | 4.5 m | 4.27 m | 4.5 m x 4.27 m |
| Ground Level | Dining Room | 3.05 m | 3.74 m | 3.05 m x 3.74 m |
| Ground Level | Family Room | 5.11 m | 3.47 m | 5.11 m x 3.47 m |
| Ground Level | Kitchen | 3.97 m | 3.11 m | 3.97 m x 3.11 m |

