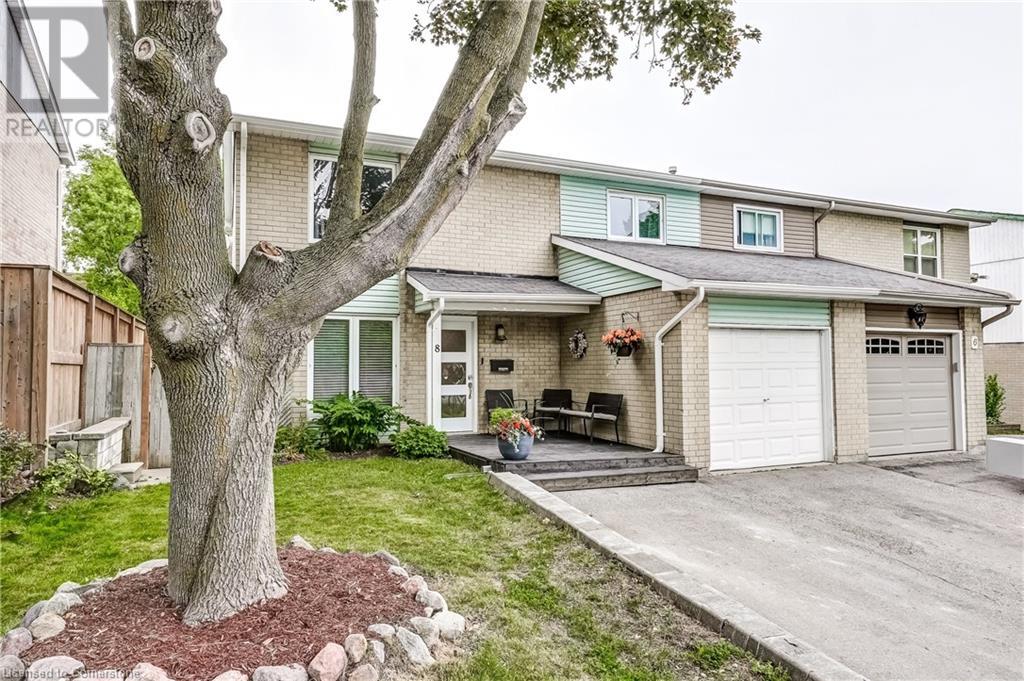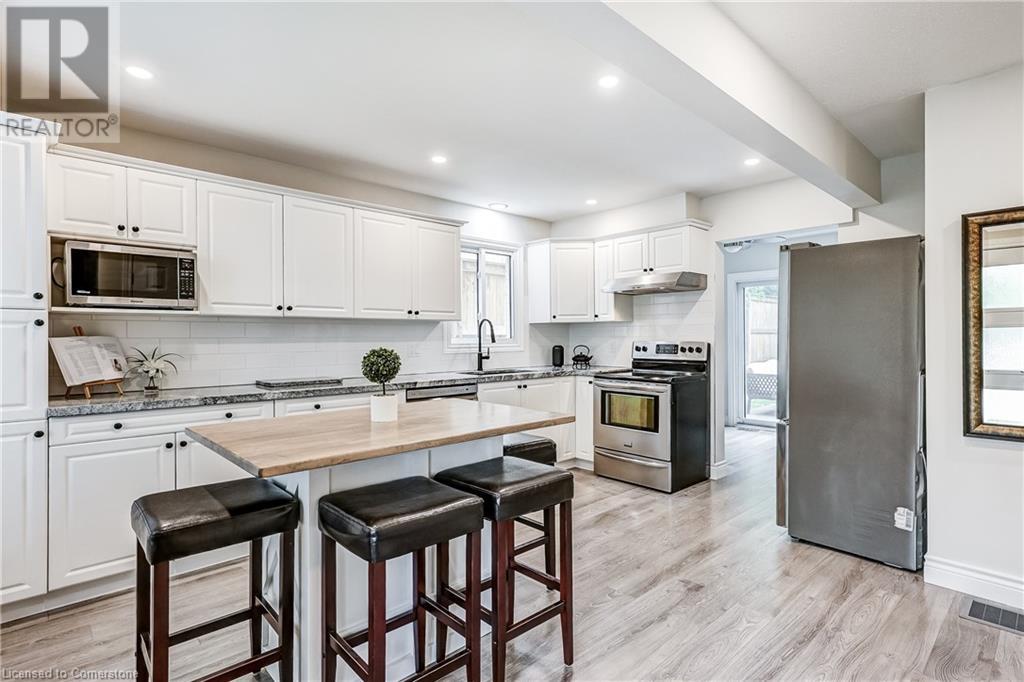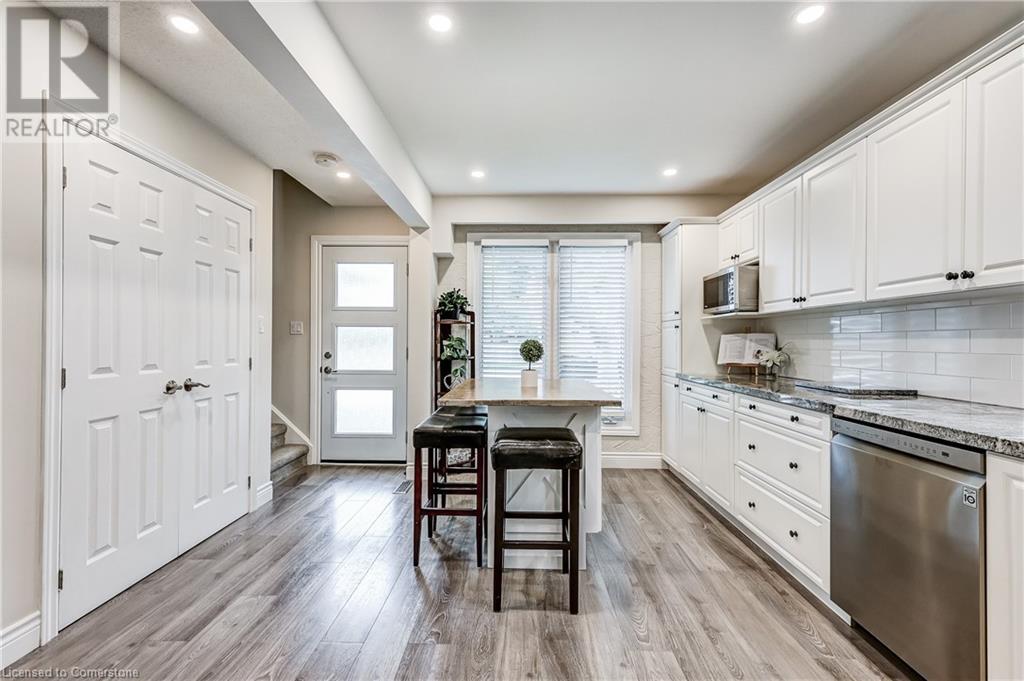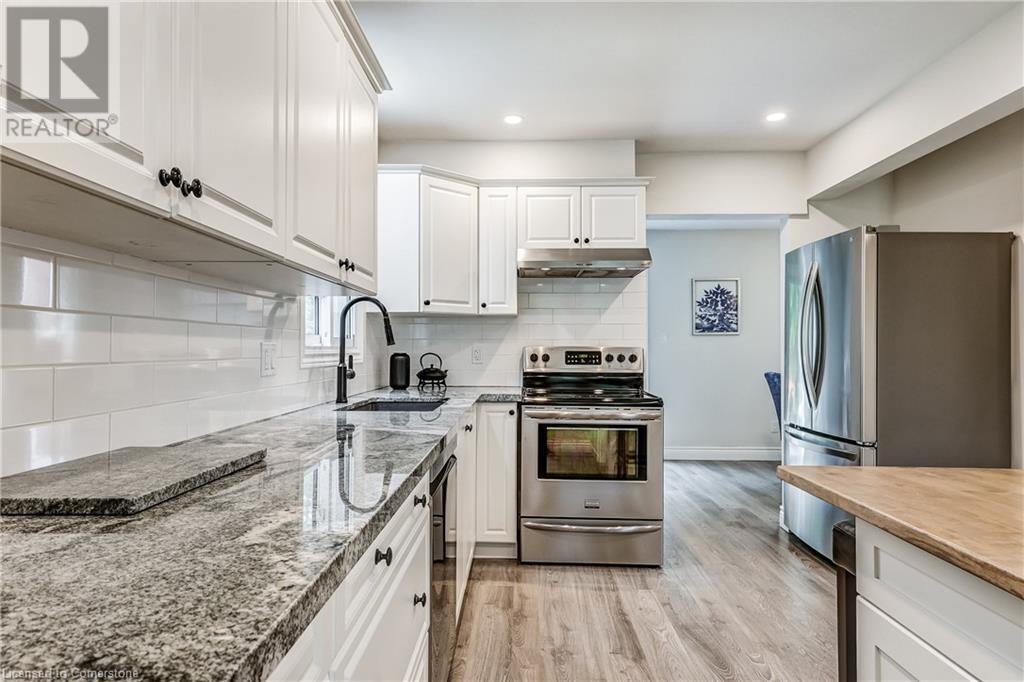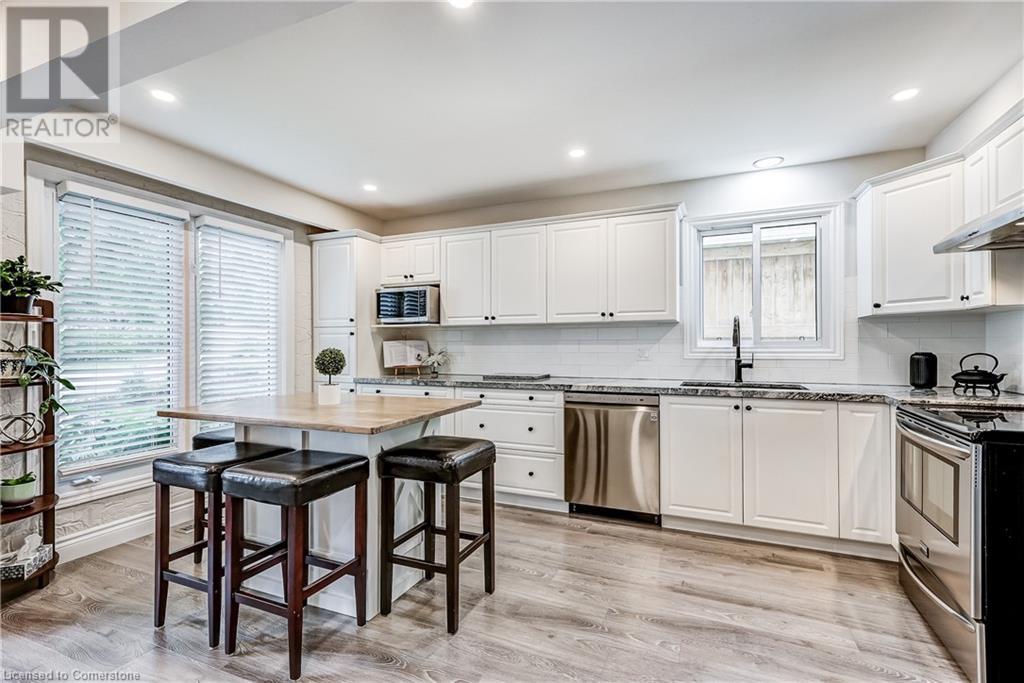4 Bedroom
3 Bathroom
2,051 ft2
2 Level
Central Air Conditioning
Forced Air
$749,000
Family-Sized Home in a Great Neighbourhood - Move-In Ready! This is the one you have been waiting for. A family-sized home in a great neighbourhood! This spacious and well-maintained 4-bedroom, 3-bathroom semi-detached property is ideally located just minutes from Highway 401, shopping, schools, and parks. Nestled in a welcoming, family-oriented community, the home features a bright, open kitchen and dining area with a walkout to a large deck and fully fenced backyard. Perfect for entertaining, summer BBQs, or relaxing with family. Upstairs you'll find newer flooring, generously sized bedrooms, and large 4-piece washroom. The finished lower level offers even more living space with a comfortable recreation room, a convenient 2-piece washroom, and a large laundry/utility room with plenty of storage. The home also includes a single-car garage, double paved driveway, and a beautifully landscaped front yard for great curb appeal. A fantastic opportunity for growing families or first-time buyers. (id:57557)
Property Details
|
MLS® Number
|
40746289 |
|
Property Type
|
Single Family |
|
Amenities Near By
|
Hospital, Playground, Schools, Shopping |
|
Features
|
Paved Driveway |
|
Parking Space Total
|
3 |
Building
|
Bathroom Total
|
3 |
|
Bedrooms Above Ground
|
4 |
|
Bedrooms Total
|
4 |
|
Appliances
|
Dishwasher, Dryer, Microwave, Stove, Washer |
|
Architectural Style
|
2 Level |
|
Basement Development
|
Finished |
|
Basement Type
|
Full (finished) |
|
Constructed Date
|
1975 |
|
Construction Style Attachment
|
Semi-detached |
|
Cooling Type
|
Central Air Conditioning |
|
Exterior Finish
|
Brick, Vinyl Siding |
|
Fixture
|
Ceiling Fans |
|
Half Bath Total
|
2 |
|
Heating Type
|
Forced Air |
|
Stories Total
|
2 |
|
Size Interior
|
2,051 Ft2 |
|
Type
|
House |
|
Utility Water
|
Municipal Water |
Parking
Land
|
Acreage
|
No |
|
Land Amenities
|
Hospital, Playground, Schools, Shopping |
|
Sewer
|
Municipal Sewage System |
|
Size Depth
|
100 Ft |
|
Size Frontage
|
36 Ft |
|
Size Total Text
|
Under 1/2 Acre |
|
Zoning Description
|
R1 |
Rooms
| Level |
Type |
Length |
Width |
Dimensions |
|
Second Level |
4pc Bathroom |
|
|
Measurements not available |
|
Second Level |
Bedroom |
|
|
10'4'' x 9'1'' |
|
Second Level |
Bedroom |
|
|
12'0'' x 10'3'' |
|
Second Level |
Bedroom |
|
|
12'8'' x 10'11'' |
|
Second Level |
Primary Bedroom |
|
|
12'8'' x 12'5'' |
|
Basement |
Utility Room |
|
|
Measurements not available |
|
Basement |
Laundry Room |
|
|
14'5'' x 13'6'' |
|
Basement |
2pc Bathroom |
|
|
Measurements not available |
|
Basement |
Recreation Room |
|
|
23'4'' x 14'6'' |
|
Main Level |
2pc Bathroom |
|
|
Measurements not available |
|
Main Level |
Kitchen |
|
|
15'1'' x 12'4'' |
|
Main Level |
Dining Room |
|
|
16'6'' x 8'0'' |
|
Main Level |
Living Room |
|
|
15'0'' x 12'3'' |
https://www.realtor.ca/real-estate/28542510/8-doreen-crescent-bowmanville

