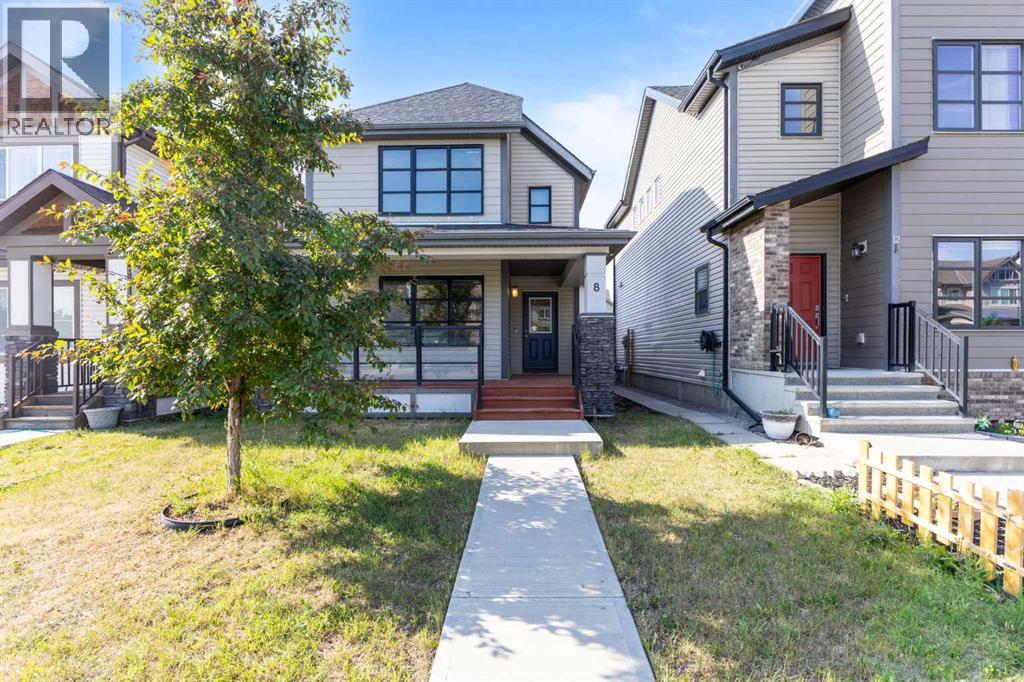3 Bedroom
3 Bathroom
1,605 ft2
None
Forced Air
$609,900
2 Storey Home with Urban Elevation. Move in ready & worry free! Lovely front covered porch w/SE exposure to take in that morning sun. Open concept main floor living w/front living room. Knock down ceilings throughout. Central dining space w/upgraded large window making the space bright and open. Kitchen w/granite countertops, stone backsplash, eating bar, stainless steel appliances, soft close wood cabinetry, plenty of workspace for a family. Low maintenance landscaping w/large patio conveniently direct off kitchen, great for entertaining! Tech space just before heading upstairs, great for your home office. Master complete w/deep soaker tub, separate shower, large vanity w/plenty of storage plus walk-in closet! Full bath w/upgraded stand in shower. 2 additional bedrooms and laundry room complete the top floor. Lower level is yours to create perfect for future rec space, bedroom and bath! New hot water tank(2024), furnace motor replacement(2024). Just steps to a large park! (id:57557)
Property Details
|
MLS® Number
|
A2233328 |
|
Property Type
|
Single Family |
|
Neigbourhood
|
Copperfield |
|
Community Name
|
Copperfield |
|
Parking Space Total
|
2 |
|
Plan
|
1411498 |
|
Structure
|
Deck |
Building
|
Bathroom Total
|
3 |
|
Bedrooms Above Ground
|
3 |
|
Bedrooms Total
|
3 |
|
Appliances
|
Refrigerator, Water Softener, Dishwasher, Stove, Hood Fan, Window Coverings, Garage Door Opener, Washer & Dryer |
|
Basement Development
|
Unfinished |
|
Basement Type
|
Full (unfinished) |
|
Constructed Date
|
2015 |
|
Construction Material
|
Wood Frame |
|
Construction Style Attachment
|
Detached |
|
Cooling Type
|
None |
|
Flooring Type
|
Carpeted, Ceramic Tile, Laminate |
|
Foundation Type
|
Poured Concrete |
|
Half Bath Total
|
1 |
|
Heating Type
|
Forced Air |
|
Stories Total
|
2 |
|
Size Interior
|
1,605 Ft2 |
|
Total Finished Area
|
1605 Sqft |
|
Type
|
House |
Parking
Land
|
Acreage
|
No |
|
Fence Type
|
Partially Fenced |
|
Size Frontage
|
8.5 M |
|
Size Irregular
|
282.00 |
|
Size Total
|
282 M2|0-4,050 Sqft |
|
Size Total Text
|
282 M2|0-4,050 Sqft |
|
Zoning Description
|
R-g |
Rooms
| Level |
Type |
Length |
Width |
Dimensions |
|
Main Level |
2pc Bathroom |
|
|
5.00 Ft x 5.08 Ft |
|
Main Level |
Dining Room |
|
|
11.75 Ft x 14.83 Ft |
|
Main Level |
Kitchen |
|
|
14.17 Ft x 8.67 Ft |
|
Main Level |
Living Room |
|
|
13.00 Ft x 17.33 Ft |
|
Main Level |
Office |
|
|
5.00 Ft x 9.00 Ft |
|
Upper Level |
3pc Bathroom |
|
|
6.08 Ft x 8.17 Ft |
|
Upper Level |
4pc Bathroom |
|
|
8.58 Ft x 12.42 Ft |
|
Upper Level |
Bedroom |
|
|
9.00 Ft x 10.92 Ft |
|
Upper Level |
Bedroom |
|
|
9.67 Ft x 9.08 Ft |
|
Upper Level |
Laundry Room |
|
|
6.08 Ft x 6.42 Ft |
|
Upper Level |
Primary Bedroom |
|
|
13.00 Ft x 15.75 Ft |
https://www.realtor.ca/real-estate/28503350/8-copperpond-avenue-se-calgary-copperfield















































