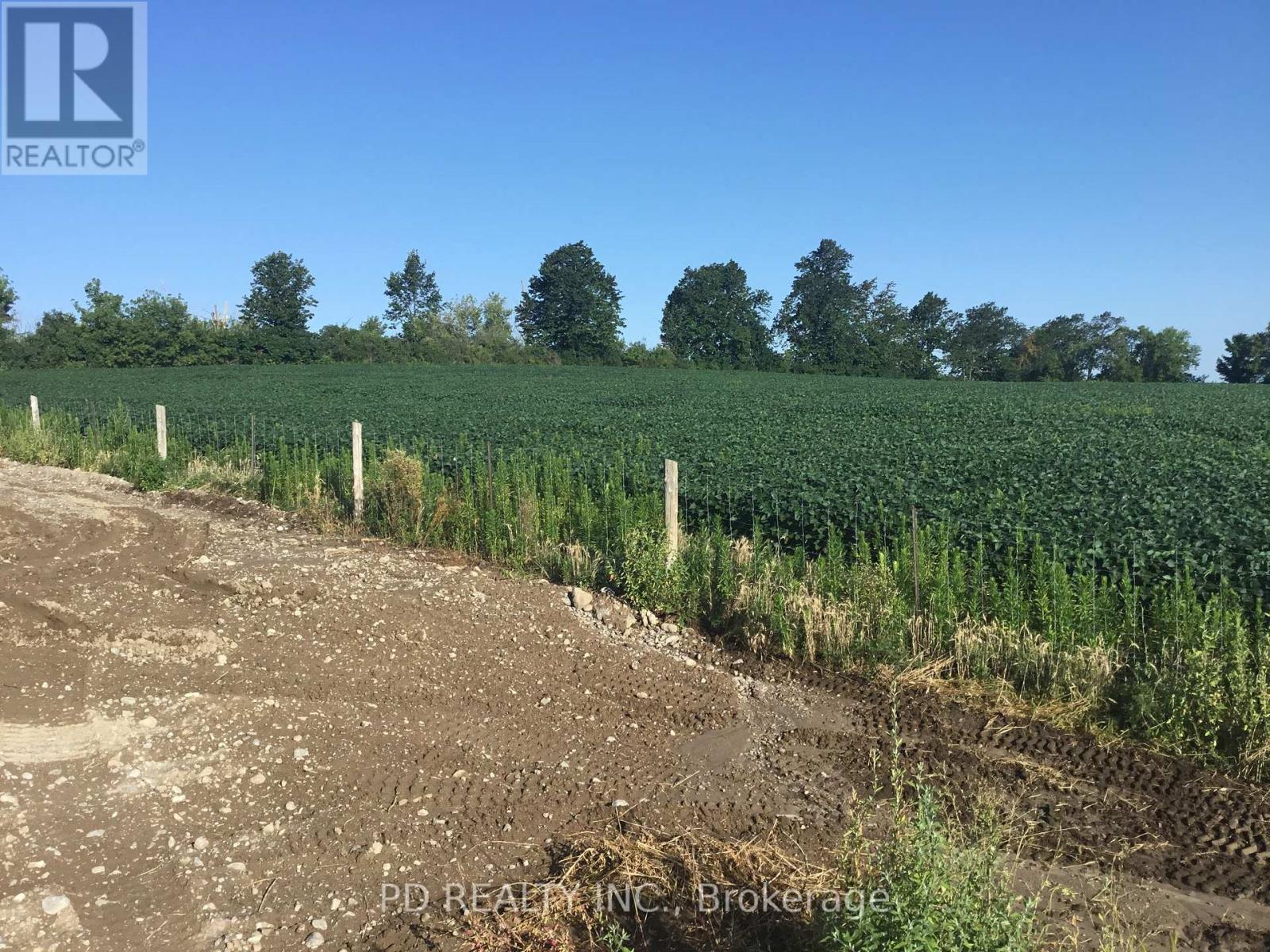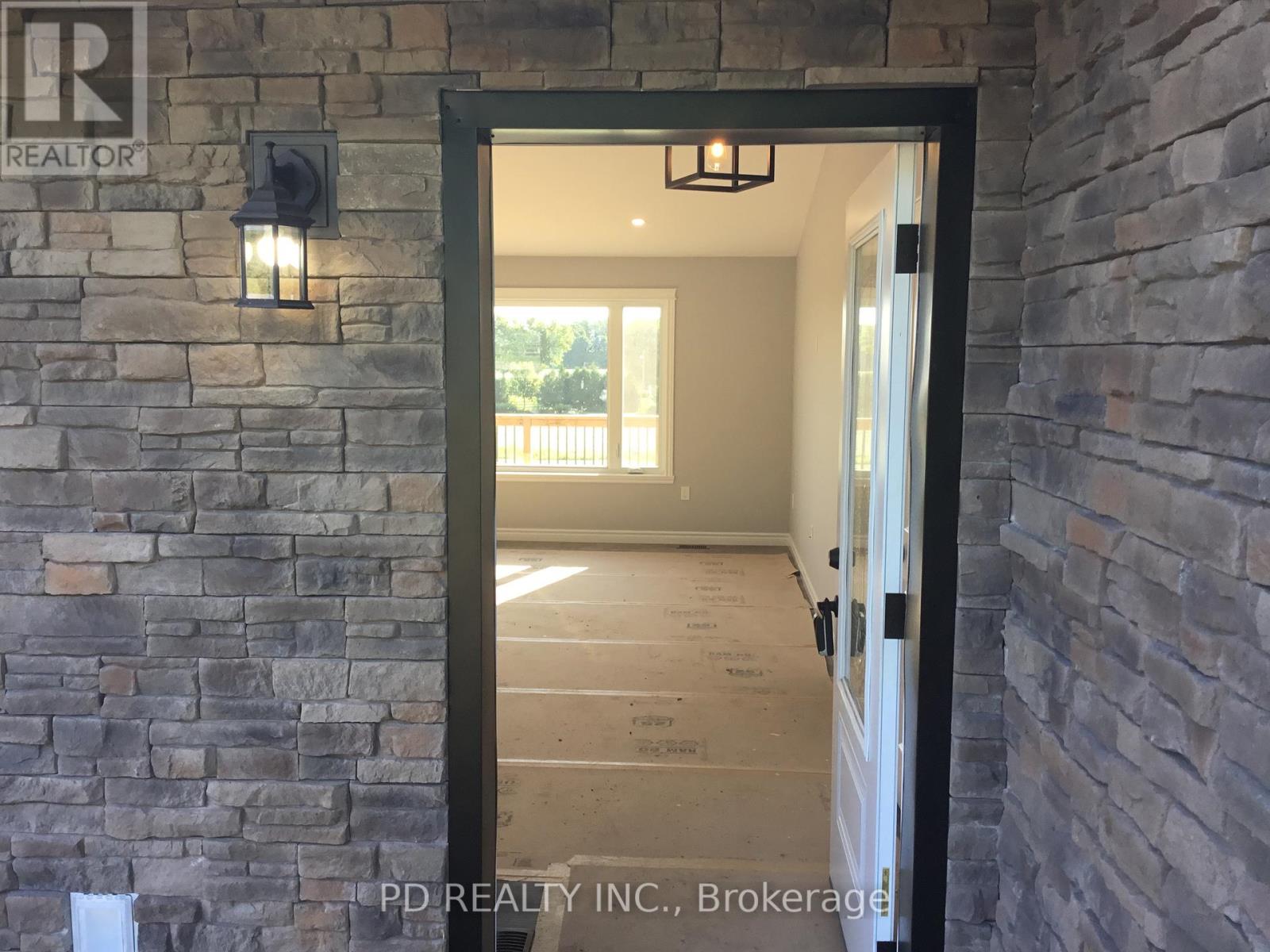5 Bedroom
3 Bathroom
Raised Bungalow
Fireplace
Central Air Conditioning
Forced Air
$1,050,000
This brand new 3+2 bedroom 3 bathroom Nelson Built Home with full Tarion warranty is set on a 1 acre country lot minutes to Peterborough, Lindsay, Bridgenorth or Ennismore. Plenty of room for parking in the triple wide driveway and the 3 car attached garage with direct entry into the home plus the driveway access to the fully finished walkout lower level will certainly be appreciated. The main floor is an entertainer's delight with an open concept living room featuring vaulted ceilings, pot lights, and access to a large deck with panoramic views of the skyline and farm fields. The well designed kitchen also features vaulted ceilings, plenty of cabinetry, pantry, granite counters, and an island perfect for accommodating bar stools. The main floor has 3 bedrooms including a primary bedroom with 3 piece ensuite bathroom and walkout to the large deck. The fully finished walkout lower level features 2 additional bedrooms with large windows, an enormous family room with gas fireplace, kitchenette, a second 4 piece bathroom, and a large utility room. Natural gas heat, tankless on demand hot water heater, and central air conditioning. (id:57557)
Property Details
|
MLS® Number
|
X9244295 |
|
Property Type
|
Single Family |
|
Community Name
|
Rural Emily |
|
Amenities Near By
|
Place Of Worship |
|
Community Features
|
Community Centre |
|
Features
|
Irregular Lot Size |
|
Parking Space Total
|
13 |
|
Structure
|
Deck |
|
View Type
|
View |
Building
|
Bathroom Total
|
3 |
|
Bedrooms Above Ground
|
3 |
|
Bedrooms Below Ground
|
2 |
|
Bedrooms Total
|
5 |
|
Amenities
|
Fireplace(s) |
|
Architectural Style
|
Raised Bungalow |
|
Basement Development
|
Finished |
|
Basement Features
|
Walk Out |
|
Basement Type
|
Full (finished) |
|
Construction Style Attachment
|
Detached |
|
Cooling Type
|
Central Air Conditioning |
|
Exterior Finish
|
Vinyl Siding, Stone |
|
Fire Protection
|
Smoke Detectors |
|
Fireplace Present
|
Yes |
|
Fireplace Total
|
1 |
|
Foundation Type
|
Poured Concrete |
|
Heating Fuel
|
Natural Gas |
|
Heating Type
|
Forced Air |
|
Stories Total
|
1 |
|
Type
|
House |
Parking
Land
|
Acreage
|
No |
|
Land Amenities
|
Place Of Worship |
|
Sewer
|
Septic System |
|
Size Depth
|
299 Ft |
|
Size Frontage
|
53 Ft |
|
Size Irregular
|
53.21 X 299.73 Ft |
|
Size Total Text
|
53.21 X 299.73 Ft|1/2 - 1.99 Acres |
|
Zoning Description
|
Residential, Agricultural |
Rooms
| Level |
Type |
Length |
Width |
Dimensions |
|
Lower Level |
Bedroom 4 |
3.63 m |
3.09 m |
3.63 m x 3.09 m |
|
Lower Level |
Bedroom 5 |
4.21 m |
3.47 m |
4.21 m x 3.47 m |
|
Lower Level |
Utility Room |
4.54 m |
2.99 m |
4.54 m x 2.99 m |
|
Lower Level |
Family Room |
11.16 m |
3.91 m |
11.16 m x 3.91 m |
|
Main Level |
Living Room |
6.65 m |
3.6 m |
6.65 m x 3.6 m |
|
Main Level |
Kitchen |
6.55 m |
3.65 m |
6.55 m x 3.65 m |
|
Main Level |
Bedroom |
4.74 m |
3.86 m |
4.74 m x 3.86 m |
|
Main Level |
Bedroom 2 |
3.63 m |
3.58 m |
3.63 m x 3.58 m |
|
Main Level |
Bedroom 3 |
3.55 m |
2.94 m |
3.55 m x 2.94 m |
|
In Between |
Laundry Room |
2.2 m |
1.42 m |
2.2 m x 1.42 m |
Utilities













































