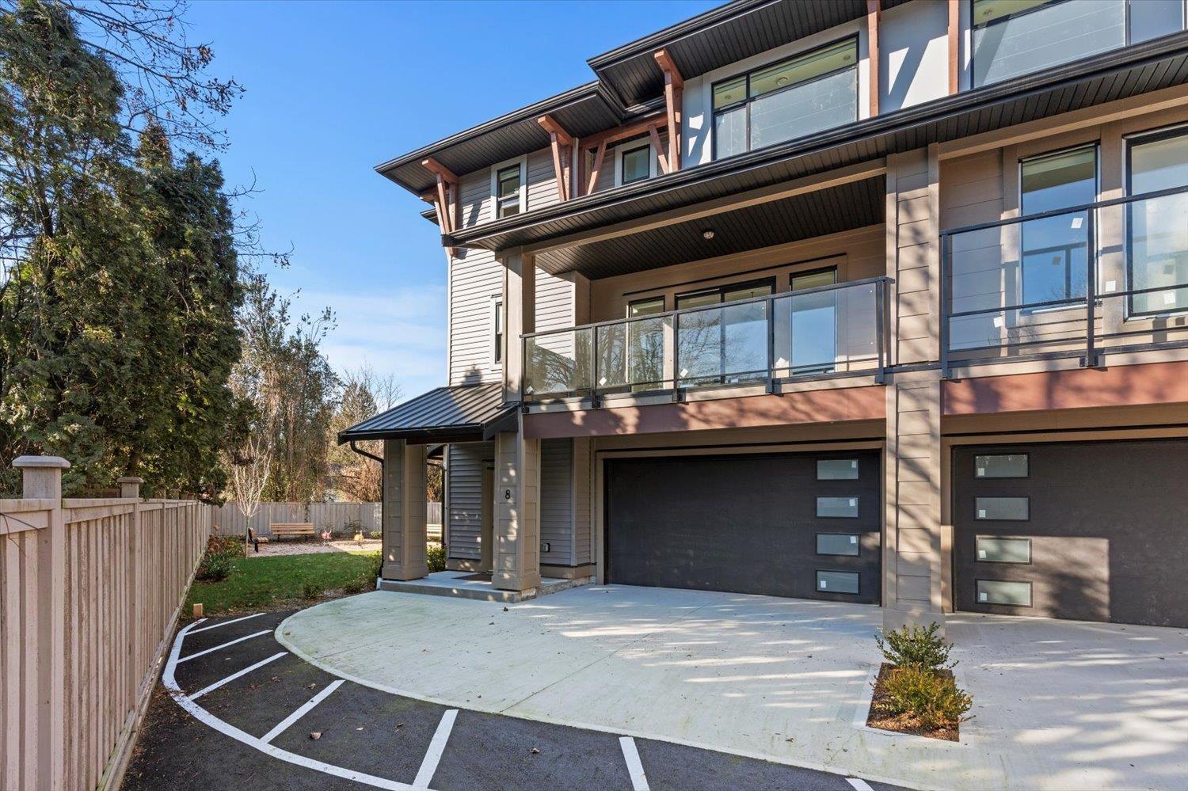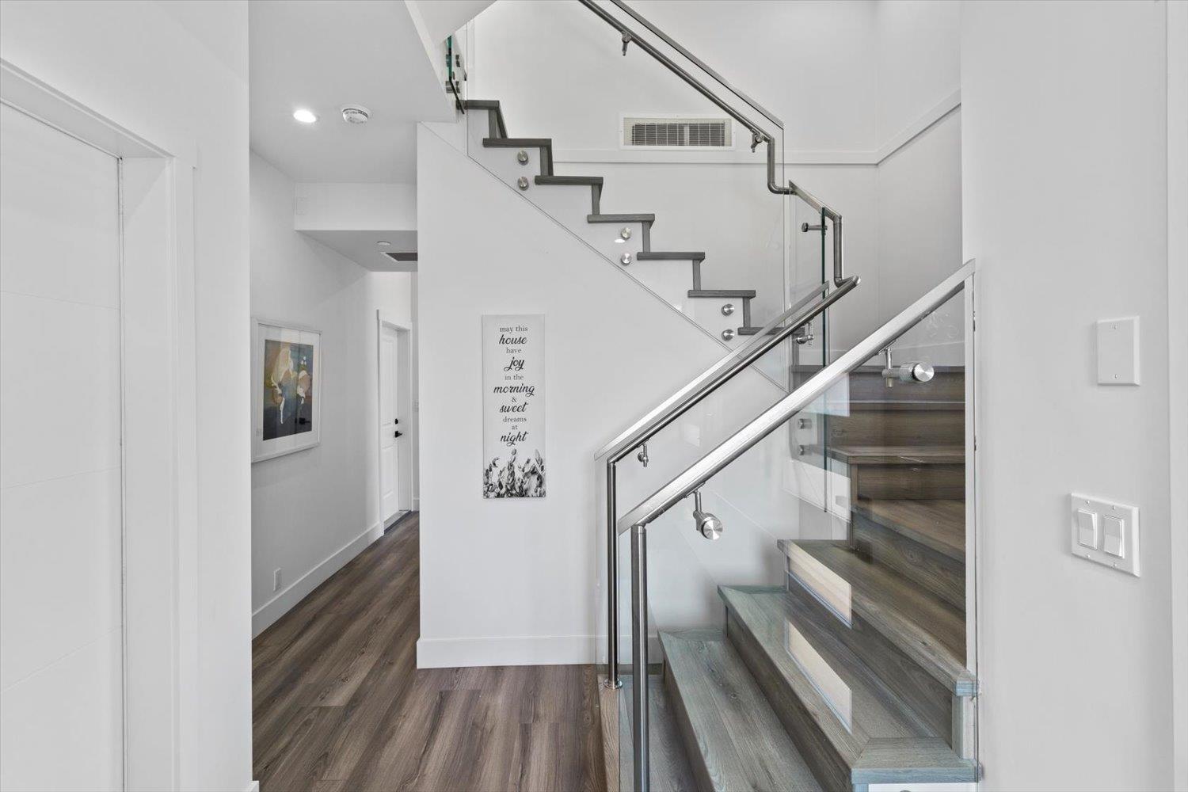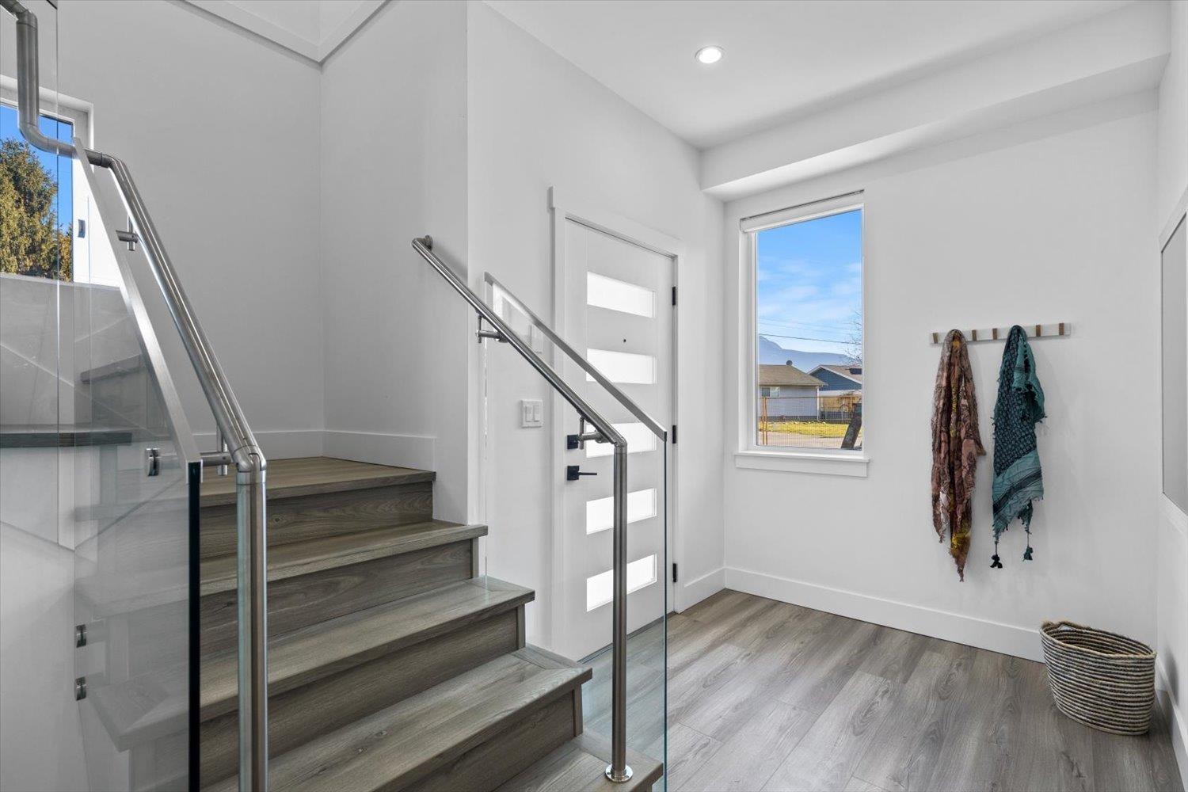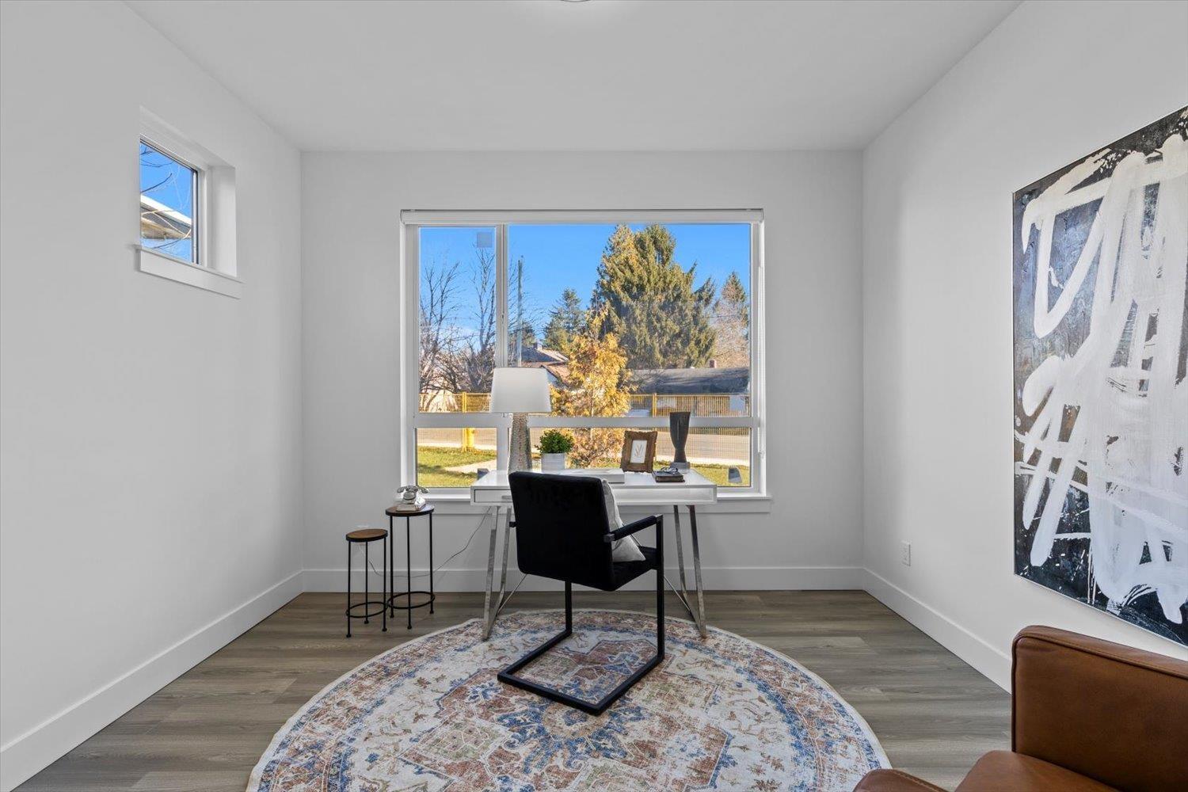3 Bedroom
4 Bathroom
2,190 ft2
Fireplace
Forced Air
$769,000
WELCOME TO YOUR DREAM HOME! This STUNNING 3-bedroom, 3-bathroom townhouse offers MODERN LIVING with a SPACIOUS DESIGN. The VERSATILE basement family room can easily be transformed into a FOURTH BEDROOM with its own SEPARATE ENTRY, making it ideal for guests, a large family room, or a HOME OFFICE. Enjoy the convenience of a CONTEMPORARY KITCHEN, AMPLE STORAGE, and a PRIVATE BACKYARD. This unit, along with Unit 7, is one of the ONLY TWO in the complex that features a DOUBLE GARAGE plus a DOUBLE CAR DRIVEWAY, providing RARE & AMPLE PARKING for homeowners and guests. Located in a CENTRAL LOCATION, this home is just minutes from Chilliwack's newest attraction, District 1881, With SCHOOLS, SHOPPING, and PARKS nearby. DON'T MISS OUT on this incredible opportunity! (id:57557)
Property Details
|
MLS® Number
|
R2962054 |
|
Property Type
|
Single Family |
|
Structure
|
Playground |
|
View Type
|
Mountain View |
Building
|
Bathroom Total
|
4 |
|
Bedrooms Total
|
3 |
|
Appliances
|
Washer, Dryer, Refrigerator, Stove, Dishwasher |
|
Basement Development
|
Finished |
|
Basement Type
|
Unknown (finished) |
|
Constructed Date
|
2024 |
|
Construction Style Attachment
|
Attached |
|
Fireplace Present
|
Yes |
|
Fireplace Total
|
1 |
|
Heating Fuel
|
Electric, Natural Gas |
|
Heating Type
|
Forced Air |
|
Stories Total
|
3 |
|
Size Interior
|
2,190 Ft2 |
|
Type
|
Row / Townhouse |
Parking
Land
Rooms
| Level |
Type |
Length |
Width |
Dimensions |
|
Above |
Primary Bedroom |
12 ft ,8 in |
13 ft ,9 in |
12 ft ,8 in x 13 ft ,9 in |
|
Above |
Other |
7 ft ,6 in |
4 ft ,1 in |
7 ft ,6 in x 4 ft ,1 in |
|
Above |
Bedroom 2 |
12 ft ,7 in |
11 ft ,4 in |
12 ft ,7 in x 11 ft ,4 in |
|
Above |
Bedroom 3 |
11 ft ,3 in |
11 ft ,9 in |
11 ft ,3 in x 11 ft ,9 in |
|
Above |
Laundry Room |
8 ft ,8 in |
7 ft ,8 in |
8 ft ,8 in x 7 ft ,8 in |
|
Lower Level |
Foyer |
14 ft ,3 in |
16 ft ,6 in |
14 ft ,3 in x 16 ft ,6 in |
|
Lower Level |
Family Room |
11 ft ,8 in |
11 ft ,3 in |
11 ft ,8 in x 11 ft ,3 in |
|
Main Level |
Kitchen |
13 ft ,5 in |
12 ft ,5 in |
13 ft ,5 in x 12 ft ,5 in |
|
Main Level |
Living Room |
23 ft ,2 in |
11 ft ,7 in |
23 ft ,2 in x 11 ft ,7 in |
|
Main Level |
Dining Room |
18 ft ,1 in |
7 ft ,1 in |
18 ft ,1 in x 7 ft ,1 in |
https://www.realtor.ca/real-estate/27870067/8-9603-broadway-street-chilliwack-proper-east-chilliwack





































