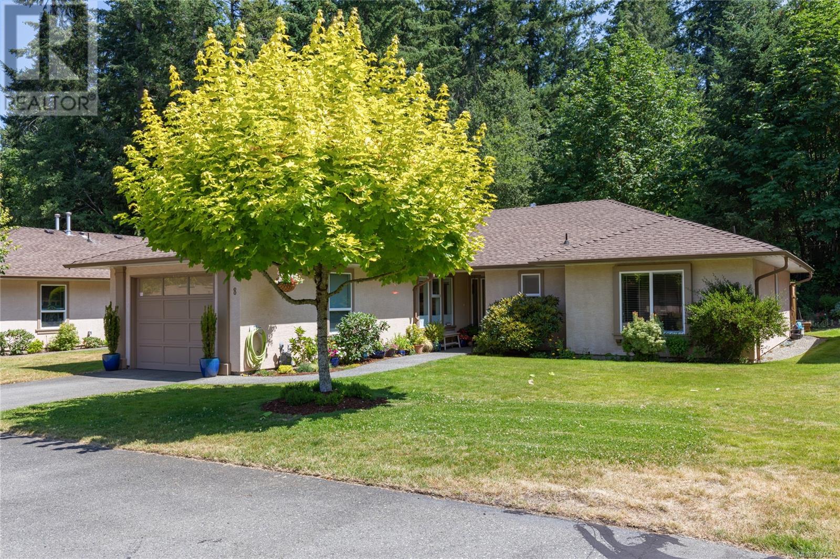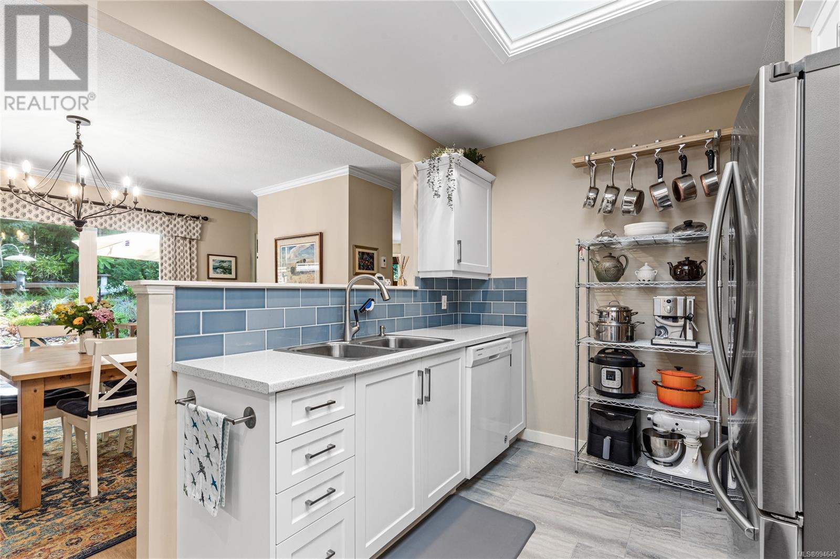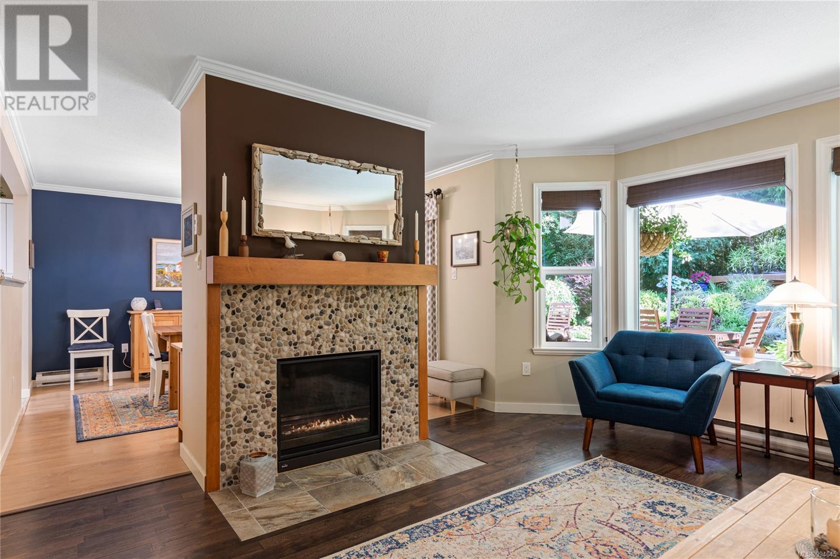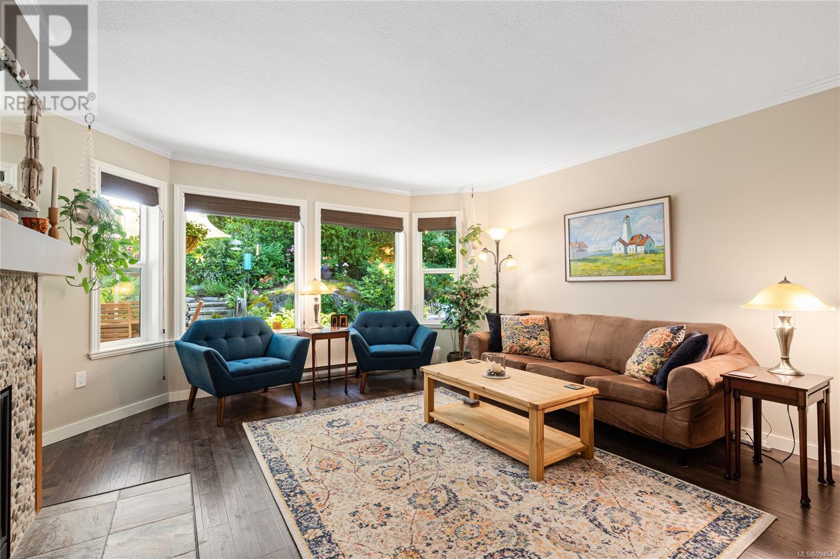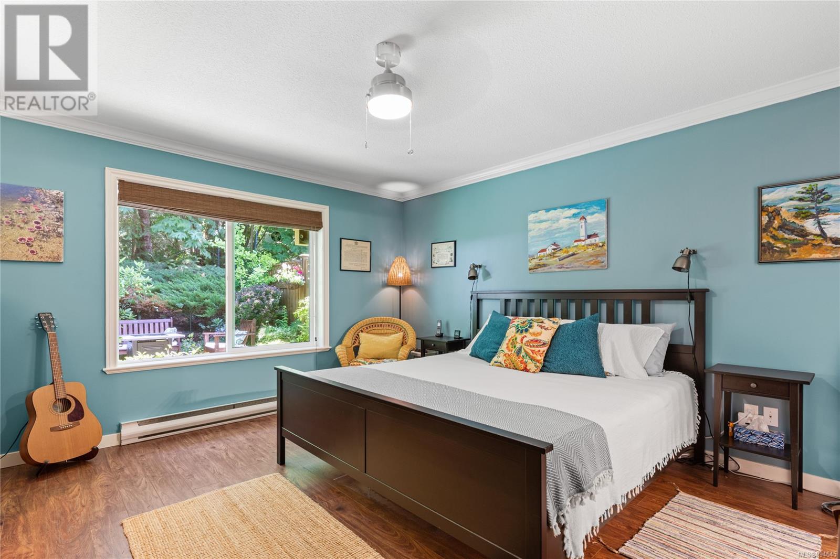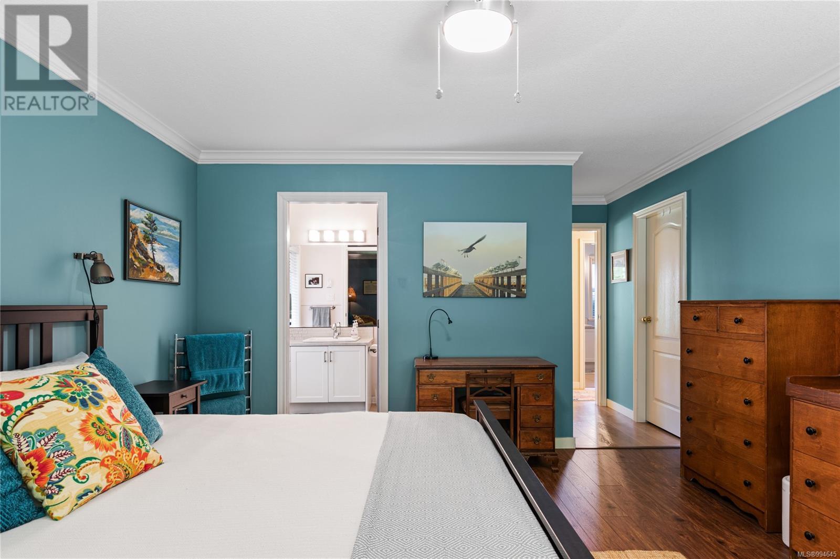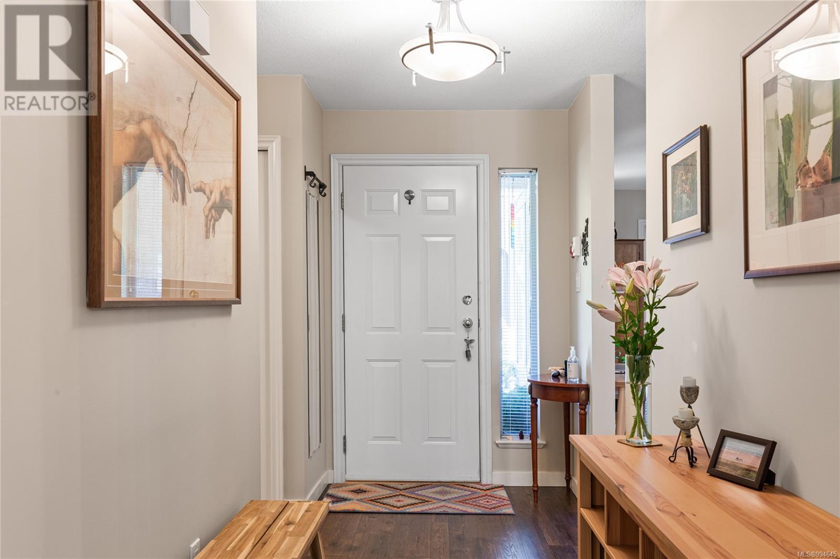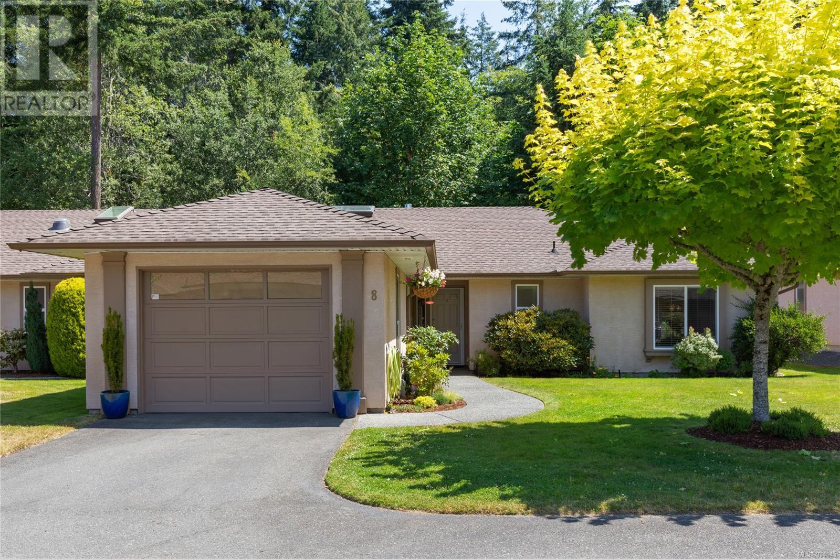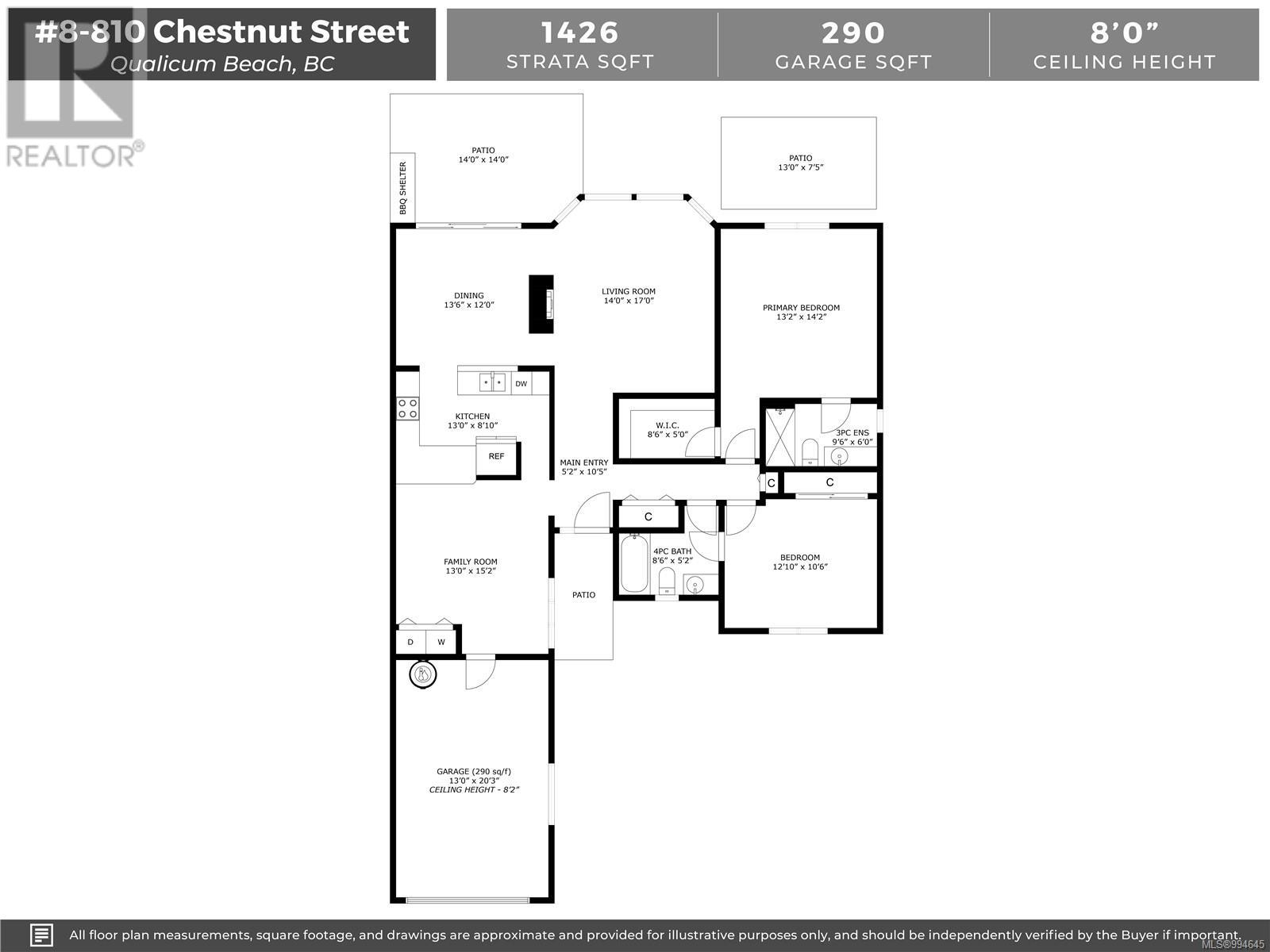8 810 Chestnut St Qualicum Beach, British Columbia V9K 2M6
$765,000Maintenance,
$448.25 Monthly
Maintenance,
$448.25 MonthlyUpdated Qualicum Beach Patio Home! This immaculate 1426sf, 2 bed/2 bath END unit backs on to the lush park land & has a private, east facing garden with loads of patio space, an attractive pond & a plethora of birds that serenade throughout the day. Careful planning & extensive plantings have gone into creating this private oasis. The living room has a pretty Bay window overlooking the garden, the Primary bedroom is a generous size with a 3pc ensuite, ample walk in closet, & the guest room has a convenient 4pc ensuite bathroom. Many updates since 2019 such as new laminate/tile flooring throughout, a new efficient gas fireplace, new window coverings, light fixtures, pot lights, fridge, stove, microwave & recently freshly painted interior. The HW tank was installed in 2021, new vinyl windows in 2023 & new kitchen cabinets just this year. Nothing to do but move in & enjoy the friendly 55+ strata which welcomes your cat/dog companion & even has a spot for your RV/boat! Peaceful Paradise! Excluded: dining room curtains. (id:57557)
Property Details
| MLS® Number | 994645 |
| Property Type | Single Family |
| Neigbourhood | Qualicum Beach |
| Community Features | Pets Allowed With Restrictions, Age Restrictions |
| Features | Central Location, Level Lot, Private Setting, Other, Marine Oriented |
| Parking Space Total | 13 |
| Plan | Vis3466 |
| Structure | Patio(s), Patio(s) |
Building
| Bathroom Total | 2 |
| Bedrooms Total | 2 |
| Constructed Date | 1994 |
| Cooling Type | None |
| Fireplace Present | Yes |
| Fireplace Total | 1 |
| Heating Fuel | Electric |
| Heating Type | Baseboard Heaters |
| Size Interior | 1,426 Ft2 |
| Total Finished Area | 1426 Sqft |
| Type | Row / Townhouse |
Land
| Access Type | Road Access |
| Acreage | No |
| Zoning Description | R3 |
| Zoning Type | Residential |
Rooms
| Level | Type | Length | Width | Dimensions |
|---|---|---|---|---|
| Main Level | Entrance | 5'2 x 10'5 | ||
| Main Level | Bathroom | 4-Piece | ||
| Main Level | Ensuite | 3-Piece | ||
| Main Level | Family Room | 13'0 x 15'2 | ||
| Main Level | Bedroom | 12'10 x 10'6 | ||
| Main Level | Primary Bedroom | 13'2 x 14'2 | ||
| Main Level | Living Room | 14'0 x 17'0 | ||
| Main Level | Dining Room | 13'6 x 12'0 | ||
| Main Level | Kitchen | 13'0 x 8'10 | ||
| Other | Patio | 13'0 x 7'5 | ||
| Other | Patio | 14'0 x 14'0 |
https://www.realtor.ca/real-estate/28149547/8-810-chestnut-st-qualicum-beach-qualicum-beach

