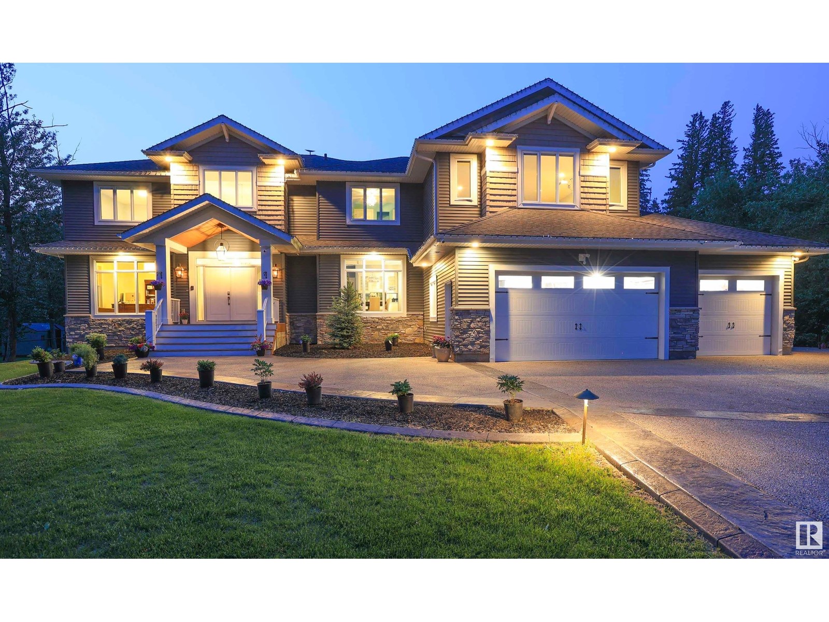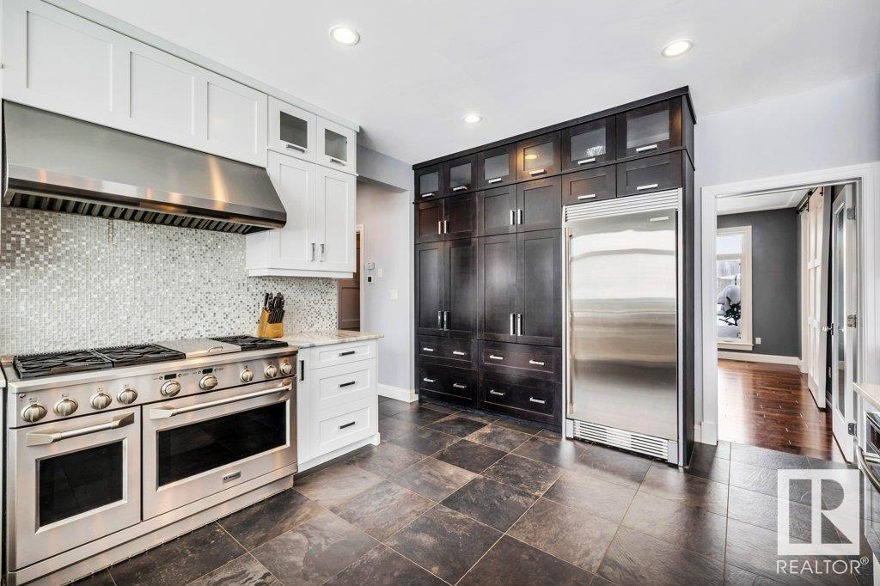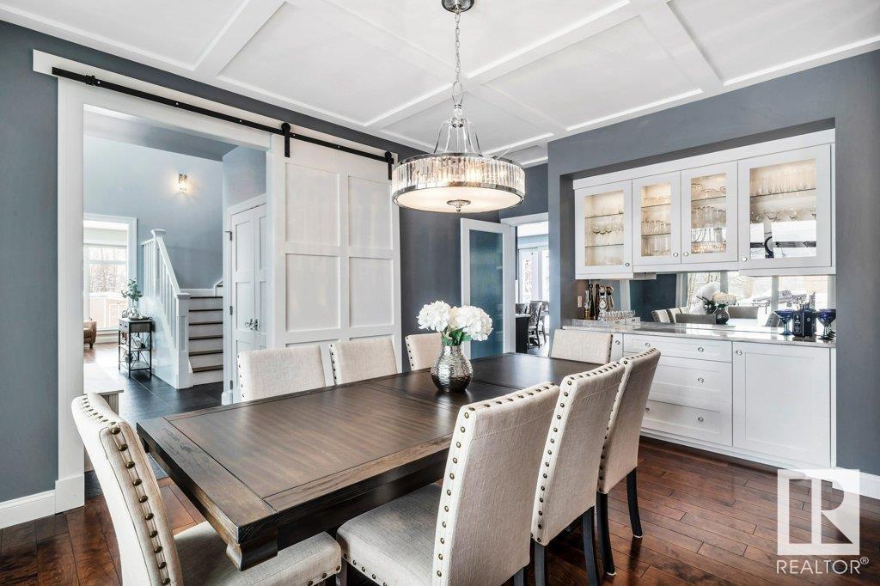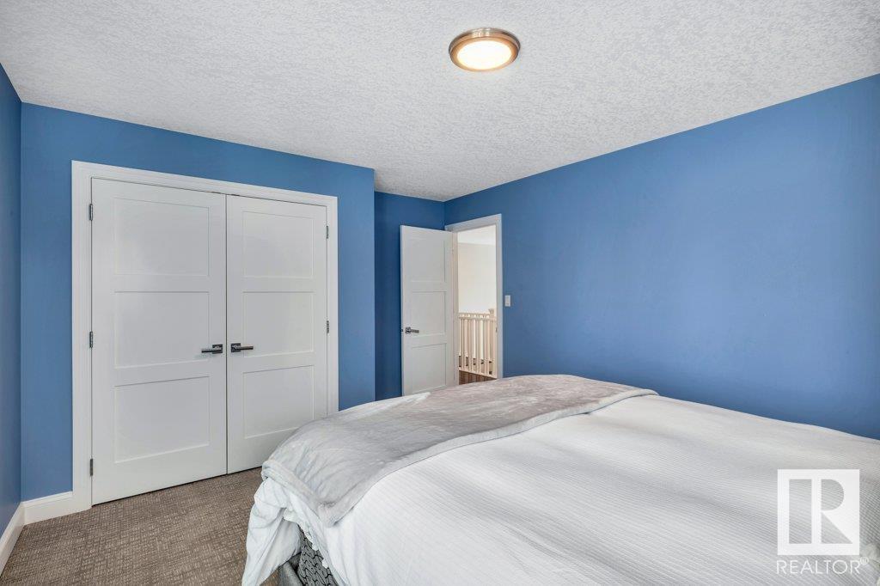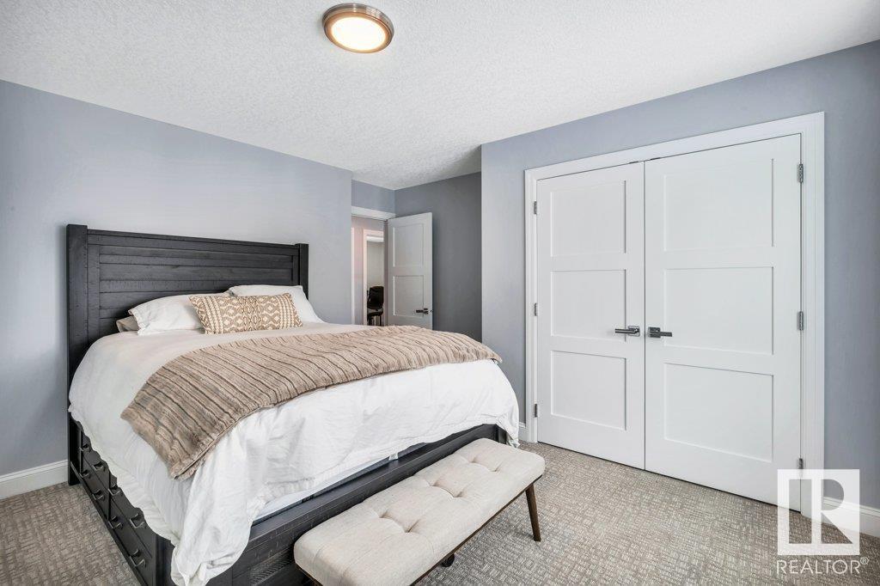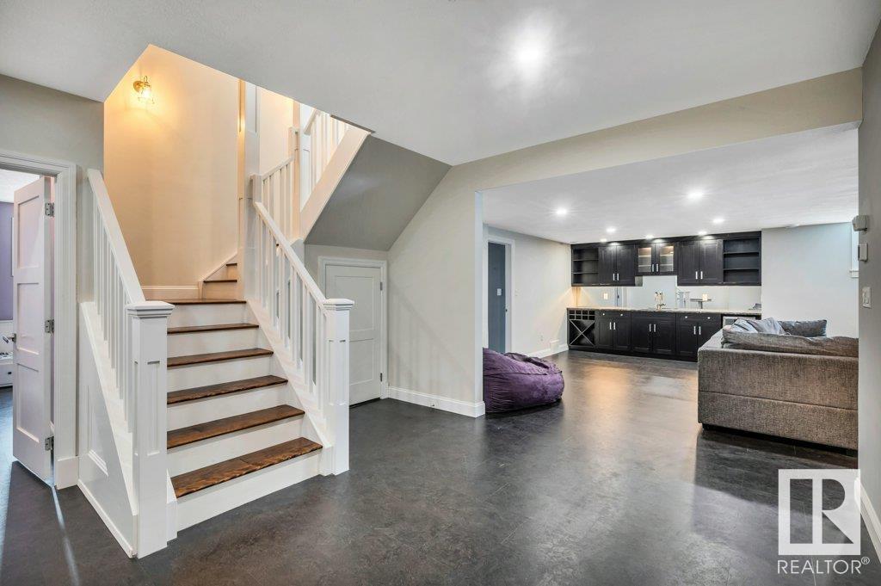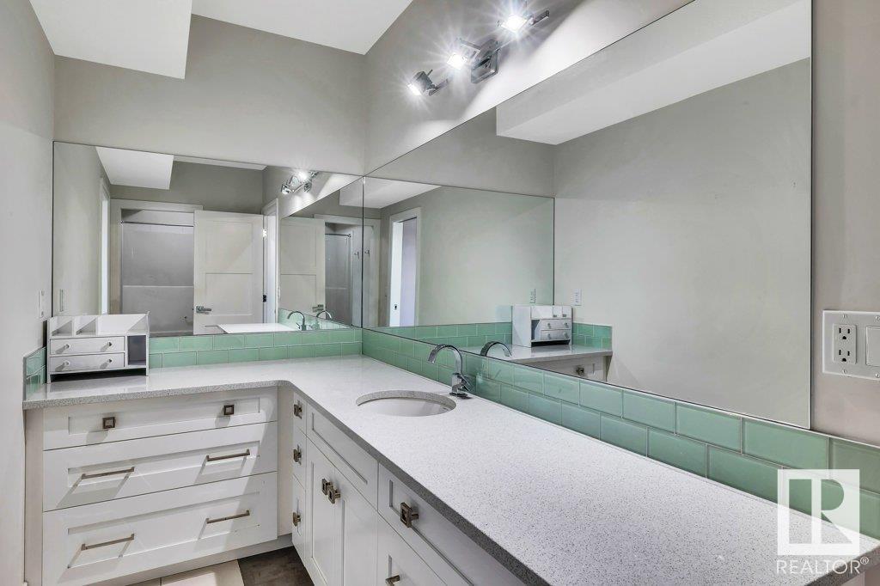8 Bedroom
7 Bathroom
4,567 ft2
Fireplace
Central Air Conditioning
Forced Air
Acreage
$1,495,000
Experience luxury and tranquility in this meticulously maintained 8BR, 2-storey home on a serene 1.4-acre lot in Atim Creek Springs, minutes from Spruce Grove. A new exposed aggregate driveway, large parking pad, and grand custom front gate welcome you home. Inside, the spacious foyer with 20 ft ceilings leads to a chef’s kitchen featuring a 100,000 BTU 6-burner GE Monogram stove, steam oven, and huge pantry. A formal dining room, bright office, and a large den create flexible spaces for family living or working from home. The main-floor primary bedroom features a spa-like ensuite and walk-in closet. Upstairs, five bedrooms and two full baths accommodate busy families. The finished basement includes two bedrooms with a Jack & Jill bath, a second family room with wet bar and fireplace, plus two large storage rooms. Outside, enjoy a triple garage with radiant heating, an 11kW solar system, 26kW Generac generator, beautifully landscaped grounds, fenced backyard, and a tranquil ½-acre forest. (id:57557)
Property Details
|
MLS® Number
|
E4431995 |
|
Property Type
|
Single Family |
|
Neigbourhood
|
Atim Creek Springs |
|
Amenities Near By
|
Park |
|
Features
|
Cul-de-sac, See Remarks, Wet Bar, Closet Organizers, Level |
|
Structure
|
Deck, Patio(s) |
Building
|
Bathroom Total
|
7 |
|
Bedrooms Total
|
8 |
|
Amenities
|
Ceiling - 9ft |
|
Appliances
|
Dishwasher, Dryer, Garage Door Opener Remote(s), Garage Door Opener, Microwave, Refrigerator, Gas Stove(s), Central Vacuum, Washer, Window Coverings |
|
Basement Development
|
Finished |
|
Basement Type
|
Full (finished) |
|
Constructed Date
|
2014 |
|
Construction Style Attachment
|
Detached |
|
Cooling Type
|
Central Air Conditioning |
|
Fire Protection
|
Smoke Detectors |
|
Fireplace Fuel
|
Gas |
|
Fireplace Present
|
Yes |
|
Fireplace Type
|
Corner |
|
Half Bath Total
|
3 |
|
Heating Type
|
Forced Air |
|
Stories Total
|
2 |
|
Size Interior
|
4,567 Ft2 |
|
Type
|
House |
Parking
|
Heated Garage
|
|
|
Attached Garage
|
|
Land
|
Acreage
|
Yes |
|
Fence Type
|
Fence |
|
Land Amenities
|
Park |
|
Size Irregular
|
1.42 |
|
Size Total
|
1.42 Ac |
|
Size Total Text
|
1.42 Ac |
Rooms
| Level |
Type |
Length |
Width |
Dimensions |
|
Basement |
Family Room |
5.02 m |
7.56 m |
5.02 m x 7.56 m |
|
Basement |
Additional Bedroom |
4.98 m |
5.21 m |
4.98 m x 5.21 m |
|
Basement |
Bedroom |
3.23 m |
5.38 m |
3.23 m x 5.38 m |
|
Basement |
Recreation Room |
4.69 m |
6.52 m |
4.69 m x 6.52 m |
|
Main Level |
Living Room |
6.05 m |
5 m |
6.05 m x 5 m |
|
Main Level |
Dining Room |
3.76 m |
4.89 m |
3.76 m x 4.89 m |
|
Main Level |
Kitchen |
4.24 m |
4.98 m |
4.24 m x 4.98 m |
|
Main Level |
Den |
4.25 m |
4.16 m |
4.25 m x 4.16 m |
|
Main Level |
Primary Bedroom |
4.34 m |
4.06 m |
4.34 m x 4.06 m |
|
Main Level |
Office |
5.59 m |
3.63 m |
5.59 m x 3.63 m |
|
Upper Level |
Bedroom 2 |
5.11 m |
3.94 m |
5.11 m x 3.94 m |
|
Upper Level |
Bedroom 3 |
3.64 m |
3.96 m |
3.64 m x 3.96 m |
|
Upper Level |
Bedroom 4 |
4.26 m |
4.13 m |
4.26 m x 4.13 m |
|
Upper Level |
Bonus Room |
10.01 m |
6.53 m |
10.01 m x 6.53 m |
|
Upper Level |
Bedroom 5 |
3.64 m |
4.66 m |
3.64 m x 4.66 m |
|
Upper Level |
Bedroom 6 |
3.61 m |
3.82 m |
3.61 m x 3.82 m |
https://www.realtor.ca/real-estate/28193907/8-53305-rge-rd-273-rural-parkland-county-atim-creek-springs

