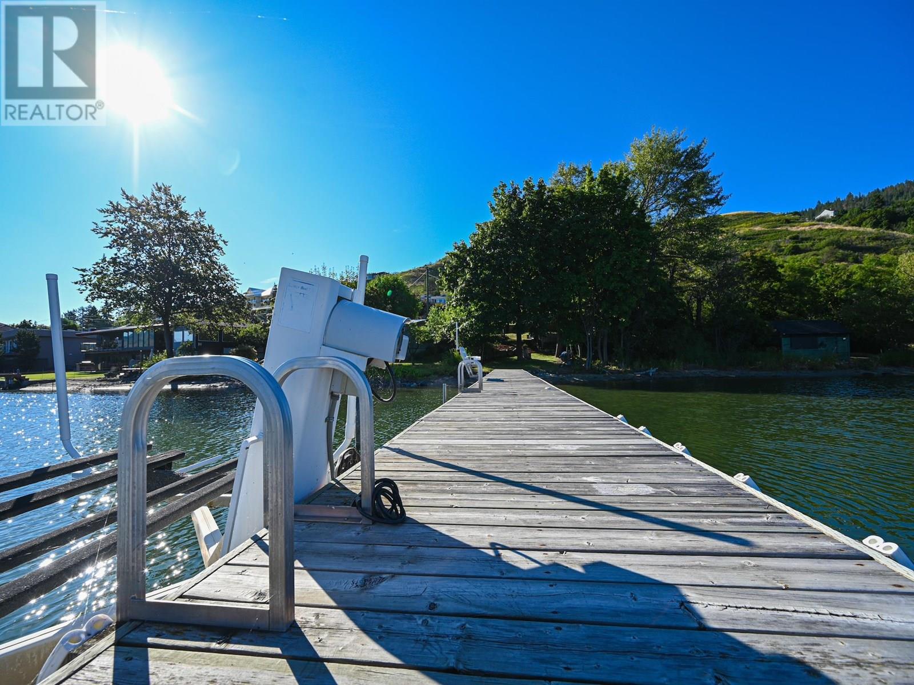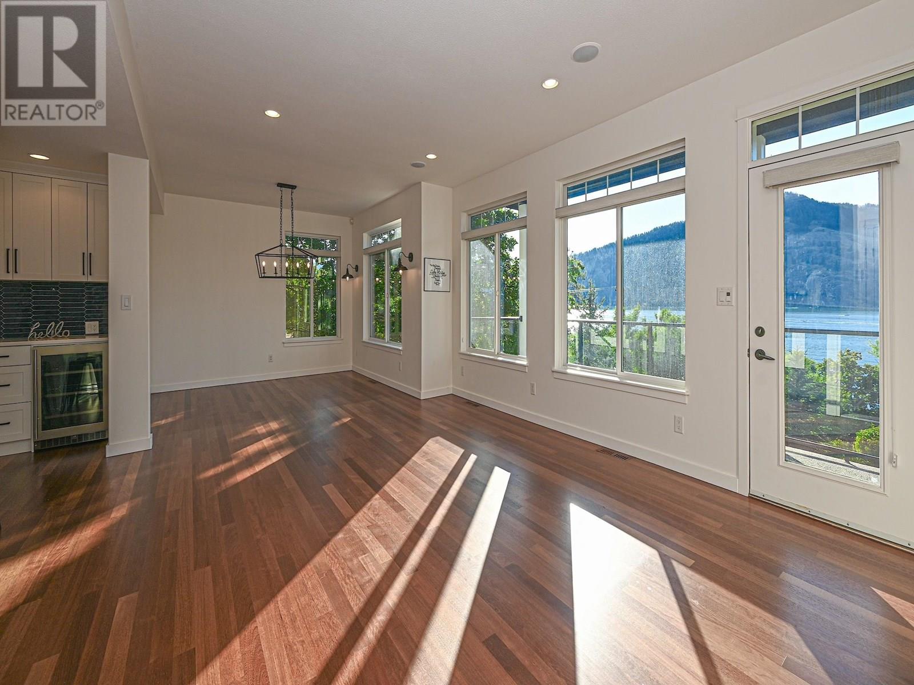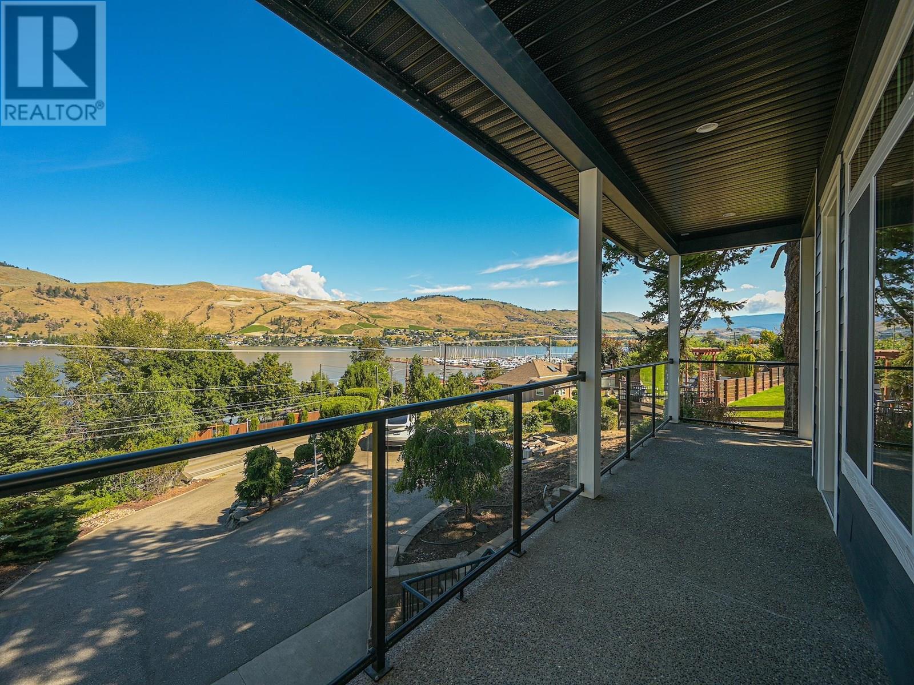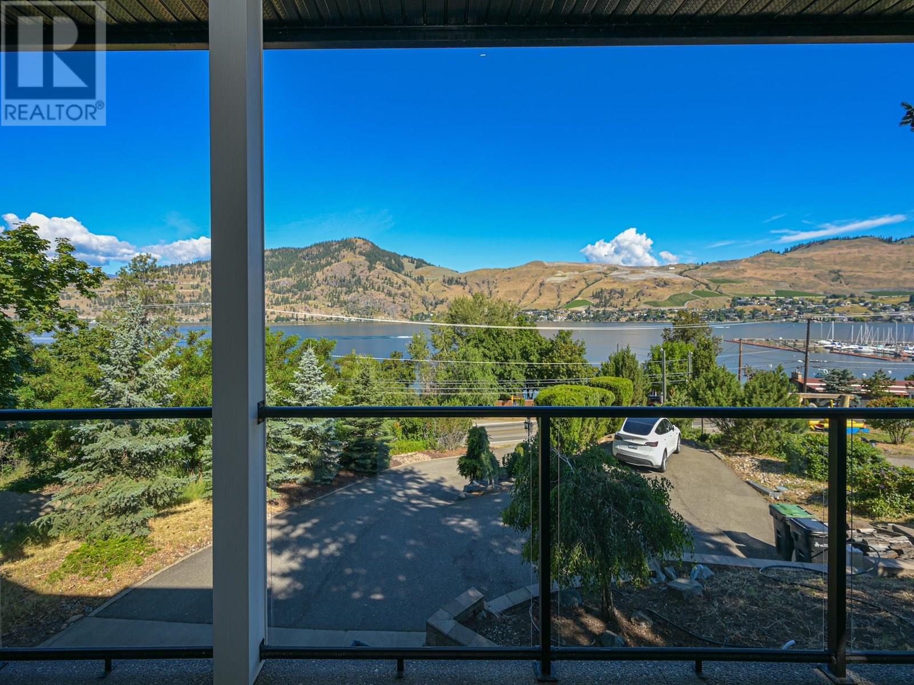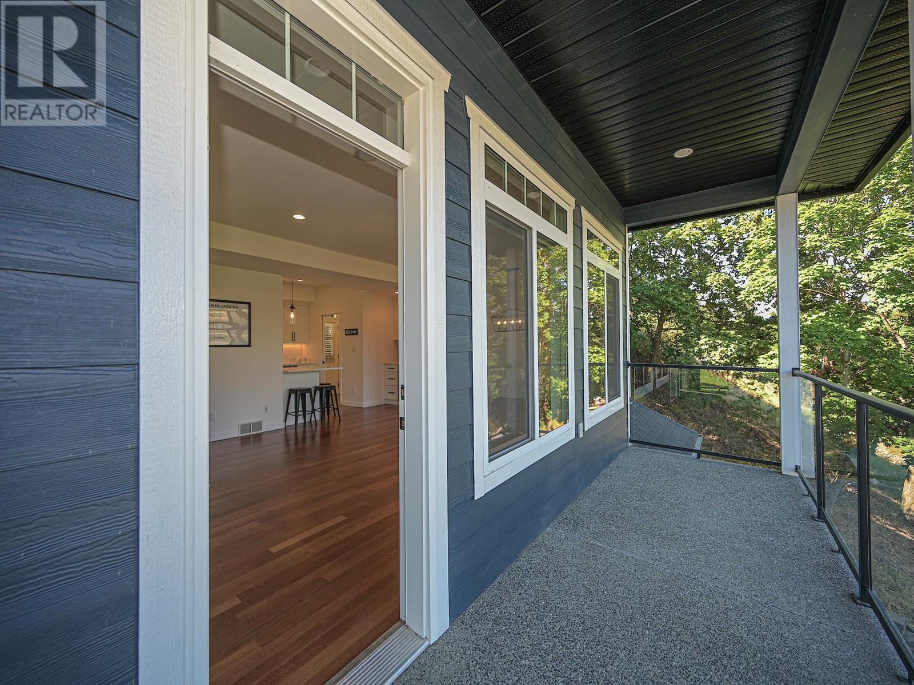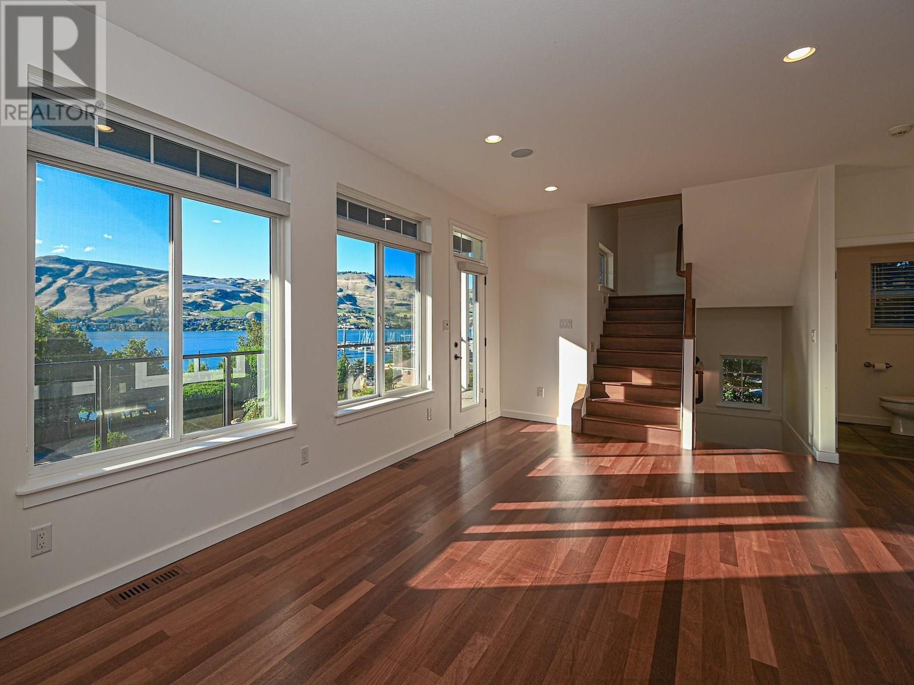7998 Okanagan Landing Road Vernon, British Columbia V1H 1J4
$1,649,000
Large one acre property with MUA (multi-unit acreage: small scale) zoning! Fabulous lakeshore oasis features new fully wired/plumbed (kitchen) beach shack with large deck, covered/wired gazebo, private buoy and registered dock with boat lift! Prestigious Berkum Built (2007) beautifully appointed main house with detached yoga studio/guest room and workshop. The main residence offers 4 (or 5) beds and 3.5 baths. Freshly painted inside and out, with stylish brand-new designer kitchen with sleek quartz countertops and stainless steel appliances, modern lighting, and coffee/wine bar. Easy flow to outdoor living, from kitchen, family and living rooms, as well as upper deck to seek sun or shade. Airy and full of natural light, the home feels like sunshine. Hardwood flooring flows throughout, with expansive windows framing breathtaking lake and mountain views. The upper level features a spacious primary suite with ensuite and large walk-in closet. Two additional bedrooms share a full 4-piece bath, plus an optional nursery/office with separate access to spacious upper deck. Partially fenced with low maintenance landscaping benefitting from unlimited licensed lake irrigation. Enjoy private lake access with golf, parks, schools, playgrounds and city amenities within easy reach. This is a rare opportunity to own a lakeshore property ideal for a growing family, with zoning that allows for future expansion or multi-unit possibilities. Live in or rent out, while you always enjoy the lake! (id:57557)
Open House
This property has open houses!
2:00 pm
Ends at:4:00 pm
Stunning 1-acre lakeshore property with rare MUA (multi-unit acreage) zoning! Includes a new beach shack with kitchen, large deck, wired gazebo, private buoy, dock & boat lift. Berkum-built main home offers 4-5 beds, 3.5 baths, new designer kitchen, hardwood floors, lake views & natural light throughout. Detached yoga studio/guest room & workshop. Landscaped with lake irrigation. Near golf, schools, parks & city. A rare opportunity for lakeside living with expansion potential!
Property Details
| MLS® Number | 10353658 |
| Property Type | Single Family |
| Neigbourhood | Okanagan Landing |
| Amenities Near By | Golf Nearby, Park, Recreation, Schools |
| Community Features | Family Oriented |
| Features | Sloping, Central Island, Jacuzzi Bath-tub, Two Balconies |
| Parking Space Total | 2 |
| Structure | Dock |
| View Type | City View, Lake View, Mountain View, View (panoramic) |
Building
| Bathroom Total | 4 |
| Bedrooms Total | 4 |
| Appliances | Refrigerator, Dishwasher, Dryer, Range - Gas, Microwave, Washer, Wine Fridge, Oven - Built-in |
| Architectural Style | Split Level Entry |
| Basement Type | Full |
| Constructed Date | 2007 |
| Construction Style Attachment | Detached |
| Construction Style Split Level | Other |
| Cooling Type | Heat Pump |
| Exterior Finish | Other |
| Fire Protection | Security System |
| Fireplace Fuel | Gas |
| Fireplace Present | Yes |
| Fireplace Type | Unknown |
| Flooring Type | Ceramic Tile, Hardwood, Tile |
| Half Bath Total | 1 |
| Heating Type | Heat Pump, See Remarks |
| Roof Material | Asphalt Shingle |
| Roof Style | Unknown |
| Stories Total | 3 |
| Size Interior | 2,271 Ft2 |
| Type | House |
| Utility Water | Municipal Water |
Parking
| See Remarks | |
| Attached Garage | 2 |
Land
| Acreage | Yes |
| Fence Type | Fence |
| Land Amenities | Golf Nearby, Park, Recreation, Schools |
| Landscape Features | Landscaped, Sloping, Underground Sprinkler |
| Sewer | Municipal Sewage System |
| Size Frontage | 80 Ft |
| Size Irregular | 1.08 |
| Size Total | 1.08 Ac|1 - 5 Acres |
| Size Total Text | 1.08 Ac|1 - 5 Acres |
| Surface Water | Lake |
| Zoning Type | Unknown |
Rooms
| Level | Type | Length | Width | Dimensions |
|---|---|---|---|---|
| Second Level | 2pc Bathroom | 6'0'' x 5'0'' | ||
| Second Level | Laundry Room | 5'10'' x 12'9'' | ||
| Second Level | Family Room | 10'5'' x 12' | ||
| Second Level | Kitchen | 13'9'' x 10'2'' | ||
| Second Level | Dining Room | 10'5'' x 12'0'' | ||
| Second Level | Living Room | 19'1'' x 16'7'' | ||
| Third Level | 4pc Bathroom | 8'5'' x 5'0'' | ||
| Third Level | Den | 11'4'' x 6'10'' | ||
| Third Level | Bedroom | 11'7'' x 12' | ||
| Third Level | Bedroom | 11' x 11'8'' | ||
| Third Level | 4pc Ensuite Bath | 9'1'' x 10'9'' | ||
| Third Level | Primary Bedroom | 14'6'' x 13'0'' | ||
| Main Level | Foyer | 6'6'' x 7'5'' | ||
| Main Level | 3pc Bathroom | 8'2'' x 5'0'' | ||
| Main Level | Bedroom | 15'8'' x 11'4'' |
https://www.realtor.ca/real-estate/28548314/7998-okanagan-landing-road-vernon-okanagan-landing

