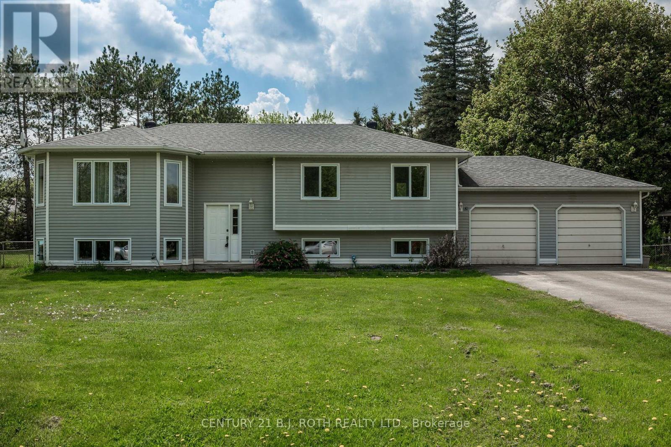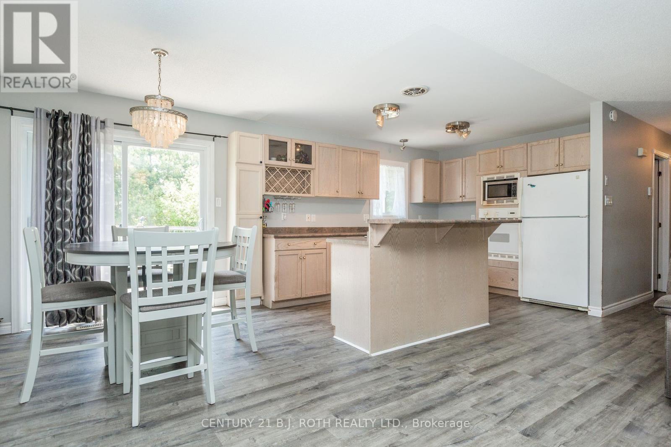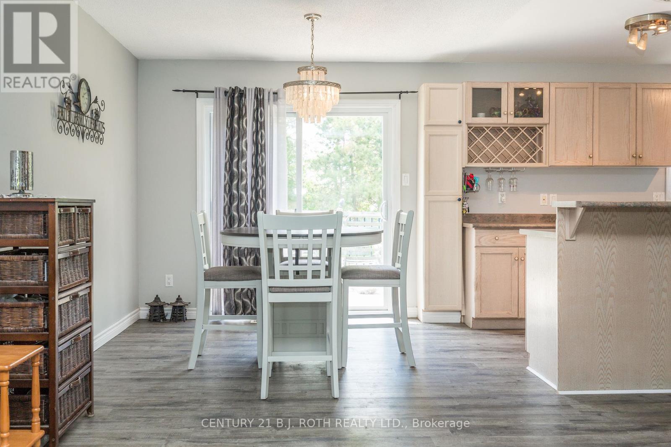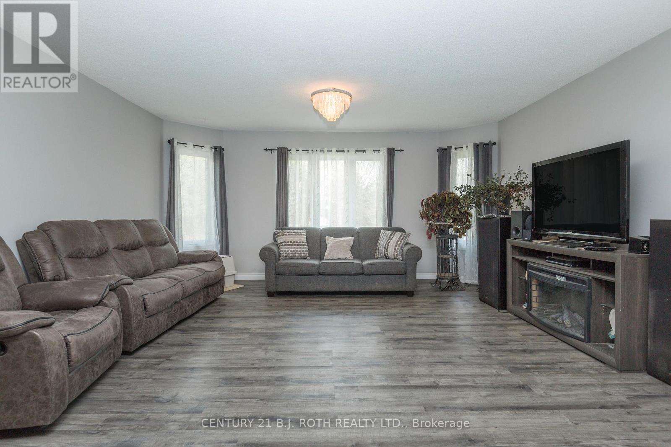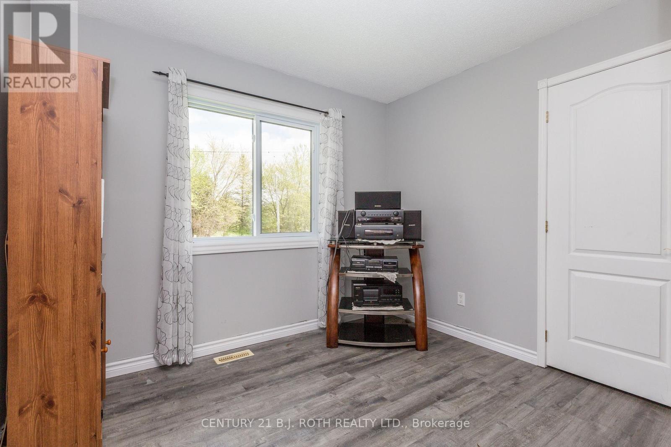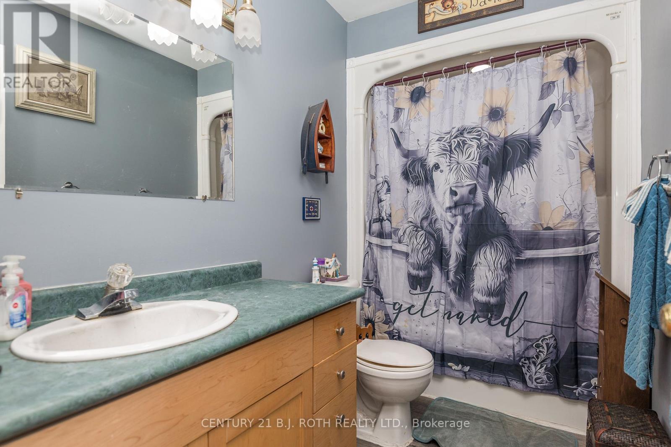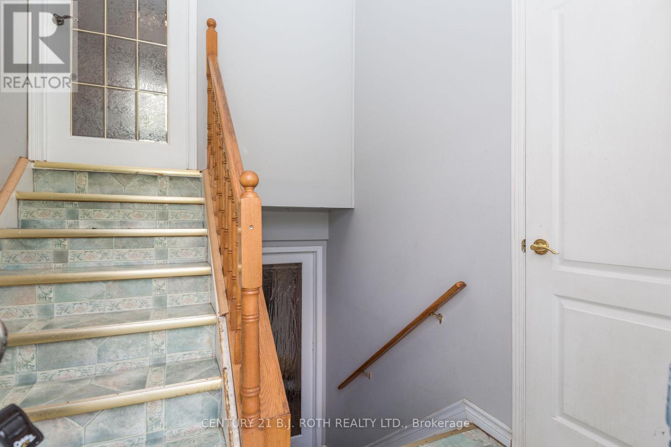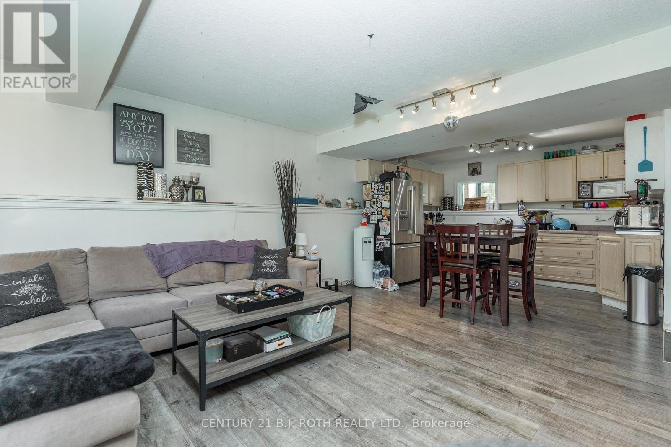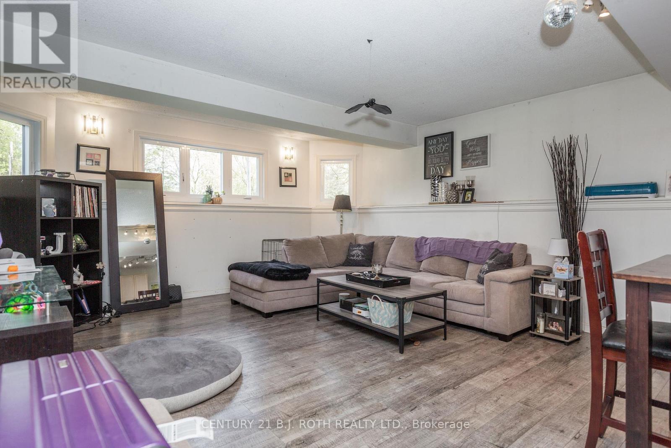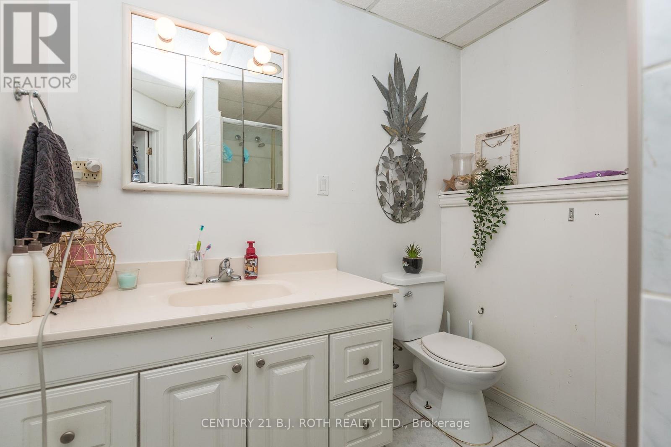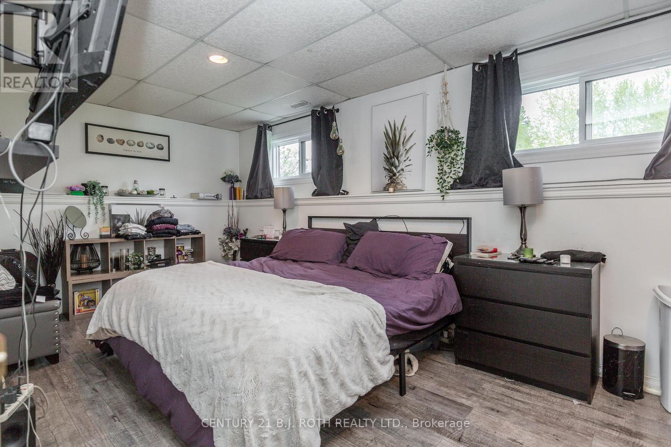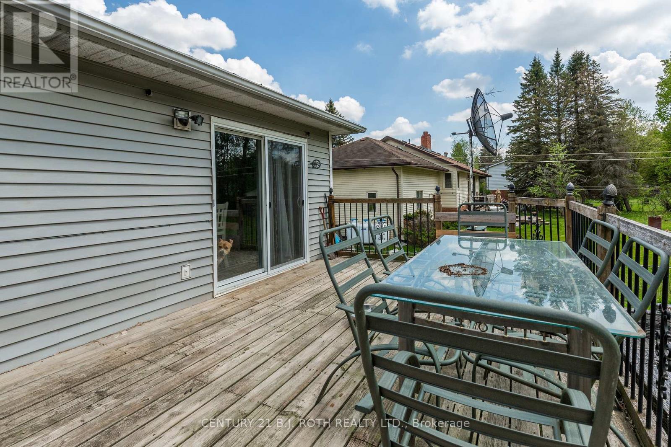5 Bedroom
2 Bathroom
1,100 - 1,500 ft2
Raised Bungalow
Central Air Conditioning
Forced Air
$850,000
Welcome to this beautifully maintained raised bungalow situated on a private and serene 1/2 acre lot, offering the perfect blend of country charm and modern convenience. New windows throughout and freshly painted, all that's needed is for you to move in. Inside, the main level features a bright, open-concept layout with 3 spacious bedrooms, a welcoming living area, and a well-appointed kitchen; ideal for everyday family life. The lower level offers incredible versatility with 2 additional bedrooms, a second full kitchen, and a separate entrance, making it perfect for an in-law suite, extended family, or even rental potential. Located just a short drive from Barrie, Collingwood, Angus, and Alliston, this home provides easy access to amenities while delivering the peaceful lifestyle of semi-rural living. Escape the small urban properties and enjoy the outdoors in your large fully fenced, treed backyard; ideal for children, pets, and outdoor entertaining. Whether you're hosting summer BBQs, gardening, or simply relaxing in the shade, the space offers a true retreat-like atmosphere with the privacy and tranquility of the countryside. This charming home is perfectly suited for a growing family looking for space, flexibility, and a connection to nature, all while remaining close to schools, shopping, recreation, and major commuter routes. A rare opportunity to own a home that truly has it all - comfort, character, and a location that balances convenience with serenity. Don't miss your chance to make this special property your forever home! (id:57557)
Property Details
|
MLS® Number
|
N12157837 |
|
Property Type
|
Single Family |
|
Community Name
|
Lisle |
|
Equipment Type
|
Propane Tank |
|
Features
|
Sump Pump |
|
Parking Space Total
|
10 |
|
Rental Equipment Type
|
Propane Tank |
Building
|
Bathroom Total
|
2 |
|
Bedrooms Above Ground
|
3 |
|
Bedrooms Below Ground
|
2 |
|
Bedrooms Total
|
5 |
|
Age
|
16 To 30 Years |
|
Appliances
|
Water Heater, Range, Oven - Built-in |
|
Architectural Style
|
Raised Bungalow |
|
Basement Development
|
Finished |
|
Basement Features
|
Apartment In Basement |
|
Basement Type
|
N/a (finished) |
|
Construction Style Attachment
|
Detached |
|
Cooling Type
|
Central Air Conditioning |
|
Exterior Finish
|
Vinyl Siding |
|
Foundation Type
|
Concrete |
|
Heating Fuel
|
Propane |
|
Heating Type
|
Forced Air |
|
Stories Total
|
1 |
|
Size Interior
|
1,100 - 1,500 Ft2 |
|
Type
|
House |
Parking
Land
|
Acreage
|
No |
|
Sewer
|
Septic System |
|
Size Depth
|
185 Ft ,6 In |
|
Size Frontage
|
104 Ft ,8 In |
|
Size Irregular
|
104.7 X 185.5 Ft |
|
Size Total Text
|
104.7 X 185.5 Ft |
|
Zoning Description
|
Residential |
Rooms
| Level |
Type |
Length |
Width |
Dimensions |
|
Lower Level |
Bathroom |
2.88 m |
1.75 m |
2.88 m x 1.75 m |
|
Lower Level |
Kitchen |
3.85 m |
2 m |
3.85 m x 2 m |
|
Lower Level |
Living Room |
4.95 m |
4.82 m |
4.95 m x 4.82 m |
|
Lower Level |
Bedroom 4 |
6.17 m |
3.04 m |
6.17 m x 3.04 m |
|
Lower Level |
Bedroom 5 |
3.04 m |
3.04 m |
3.04 m x 3.04 m |
|
Main Level |
Living Room |
5 m |
4.76 m |
5 m x 4.76 m |
|
Main Level |
Bathroom |
2.88 m |
1.75 m |
2.88 m x 1.75 m |
|
Main Level |
Kitchen |
3.75 m |
2.88 m |
3.75 m x 2.88 m |
|
Main Level |
Eating Area |
2.97 m |
2.88 m |
2.97 m x 2.88 m |
|
Main Level |
Primary Bedroom |
4.71 m |
2.88 m |
4.71 m x 2.88 m |
|
Main Level |
Bedroom 2 |
2.9 m |
2.94 m |
2.9 m x 2.94 m |
|
Main Level |
Bedroom 3 |
3.13 m |
2.99 m |
3.13 m x 2.99 m |
https://www.realtor.ca/real-estate/28333508/7972-county-13-road-adjala-tosorontio-lisle-lisle


