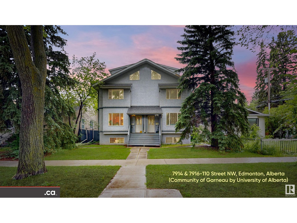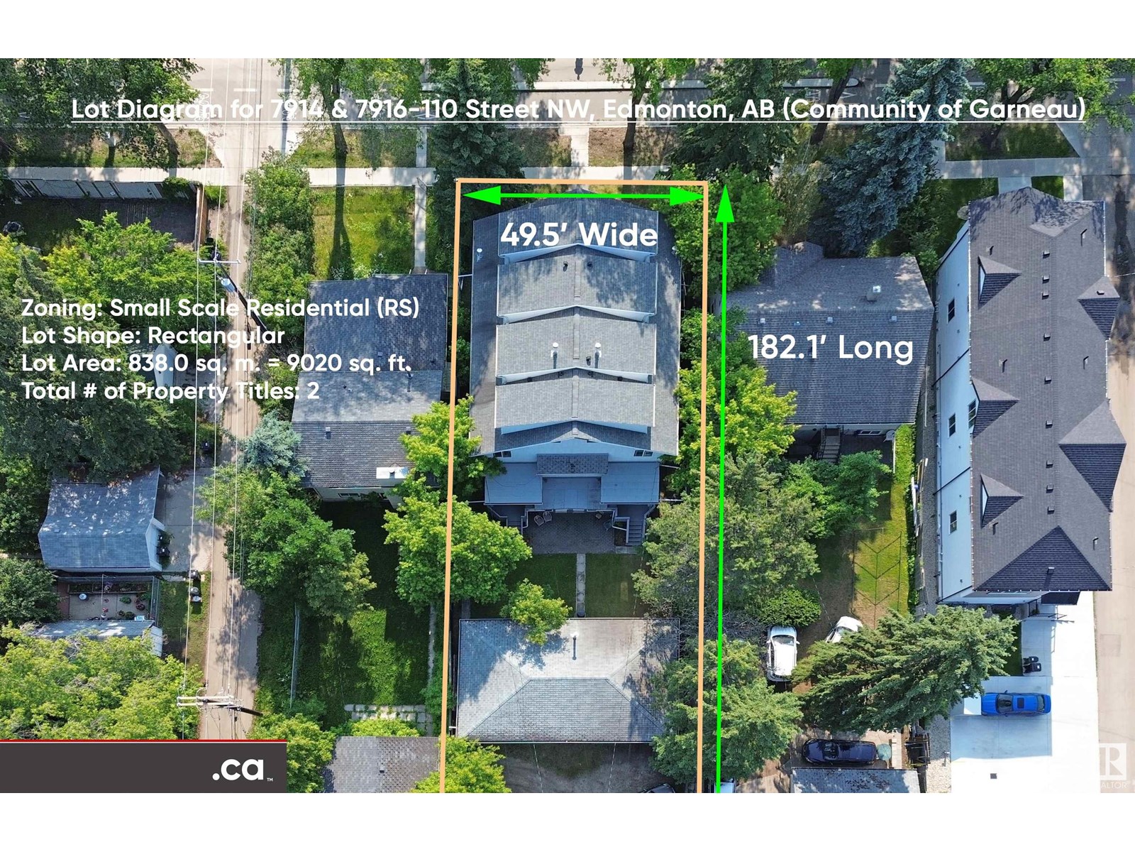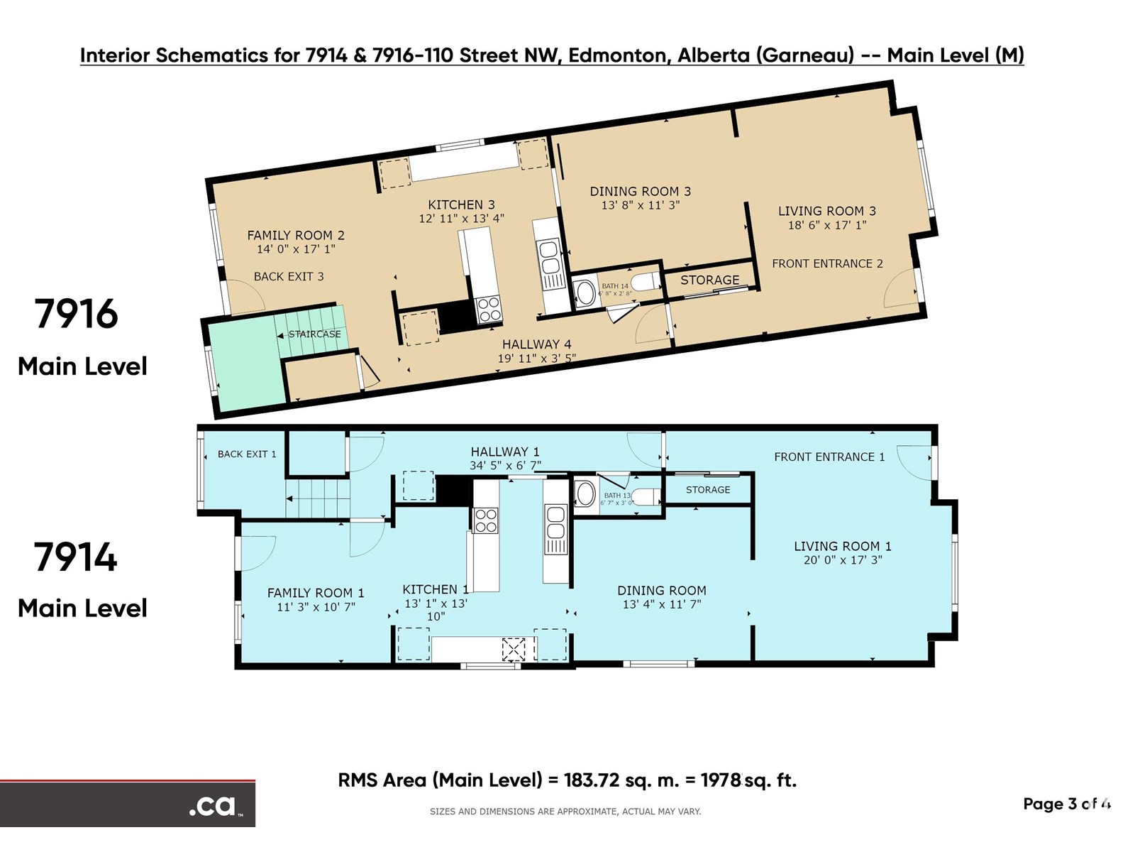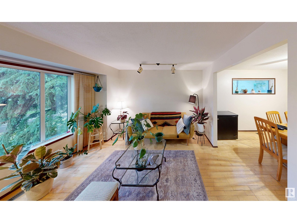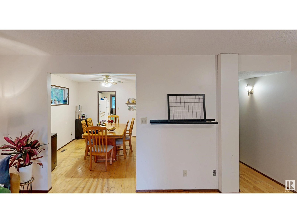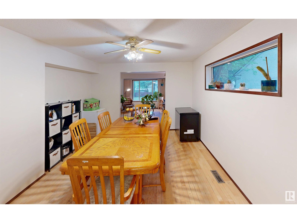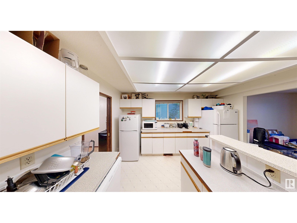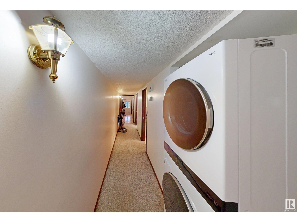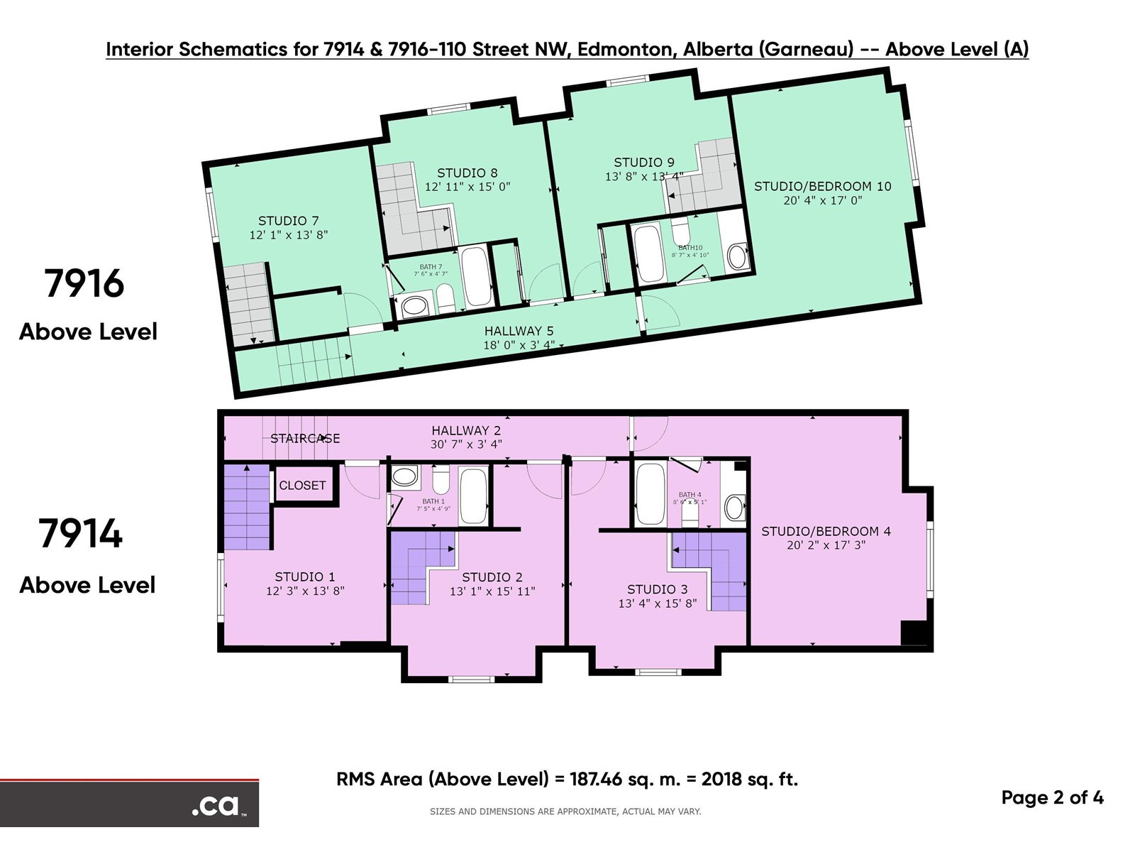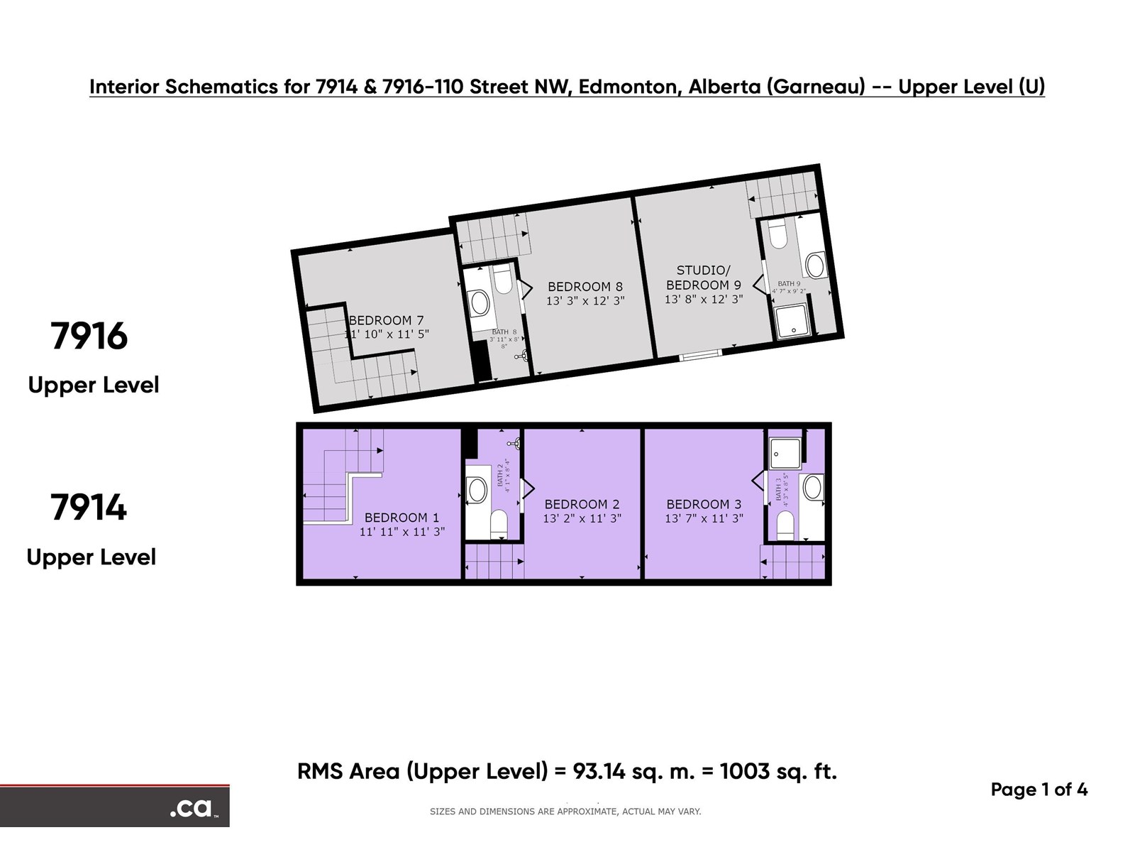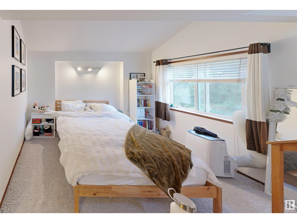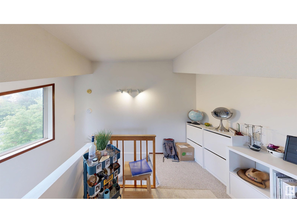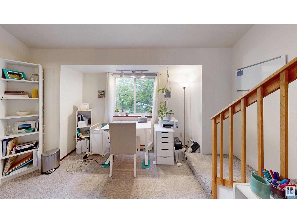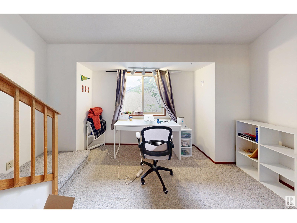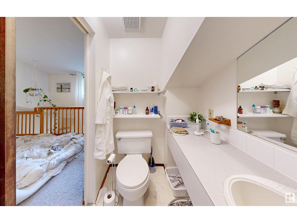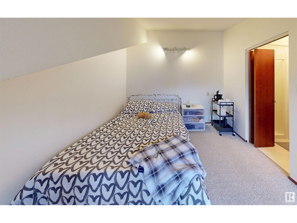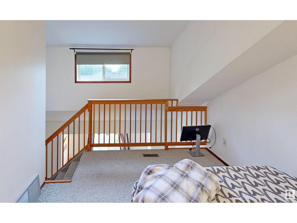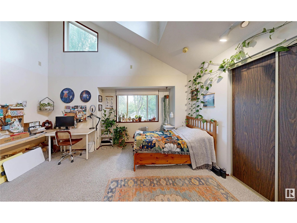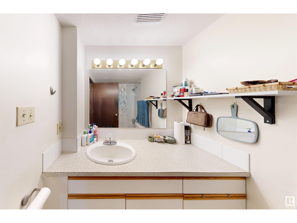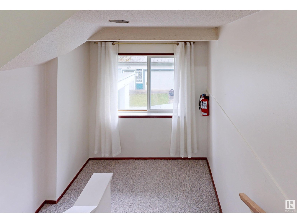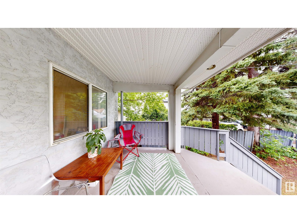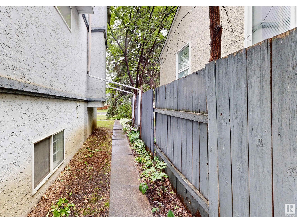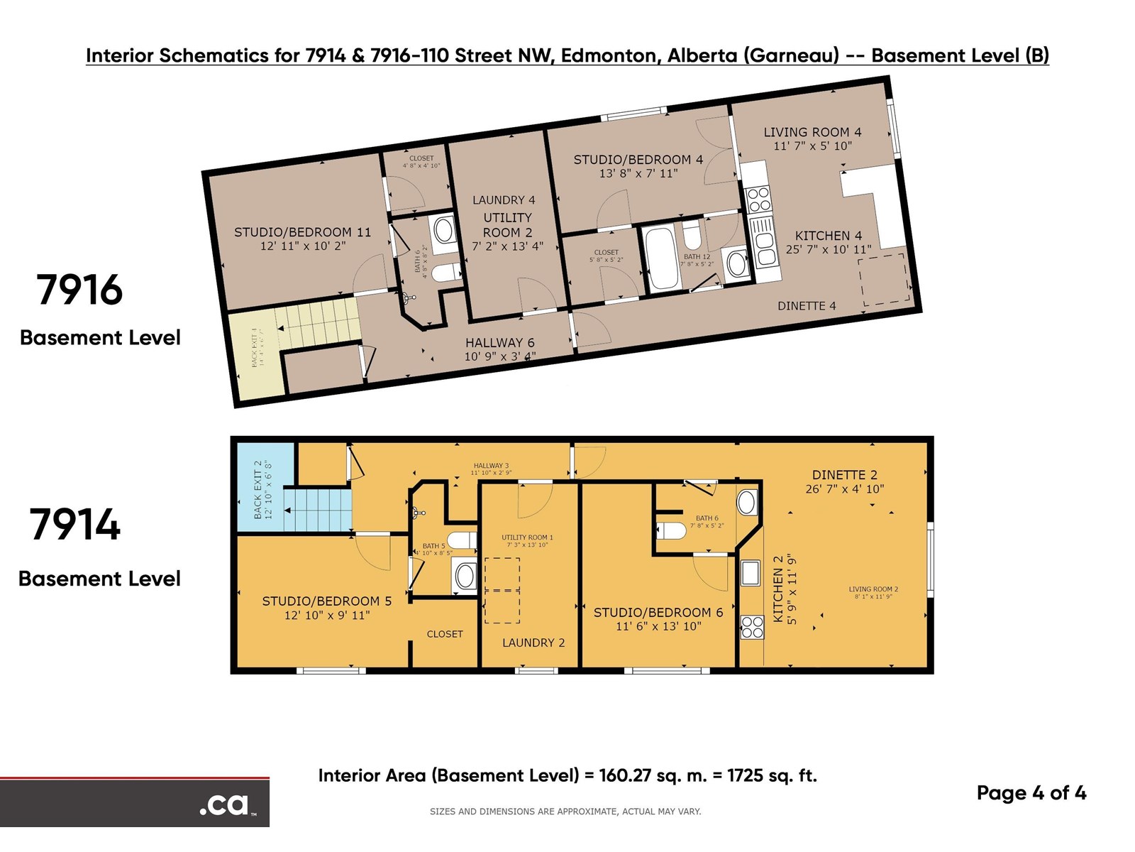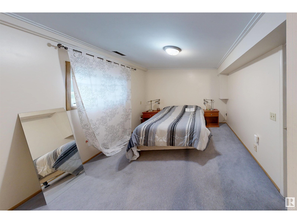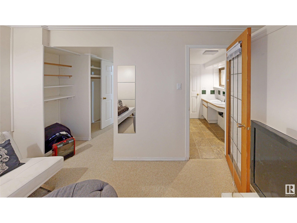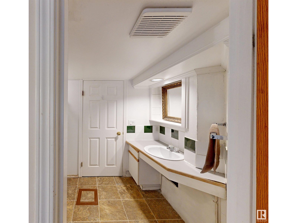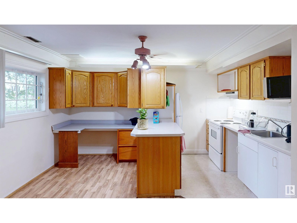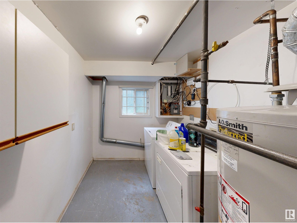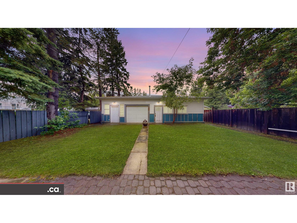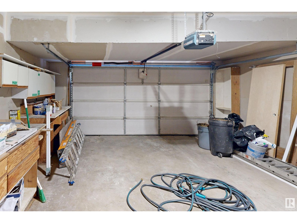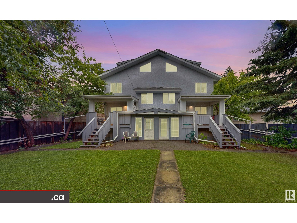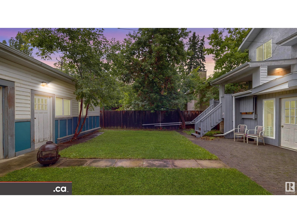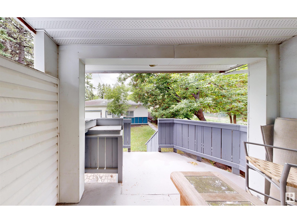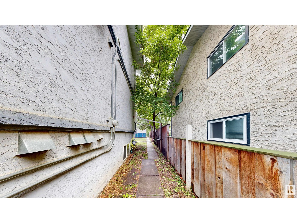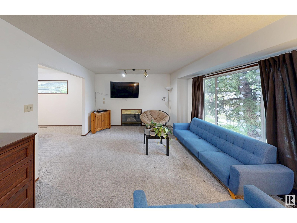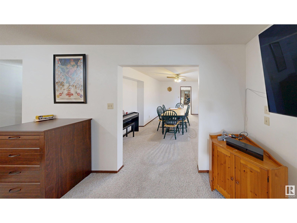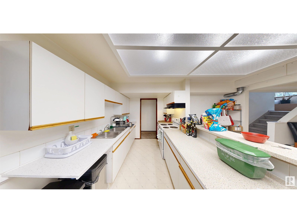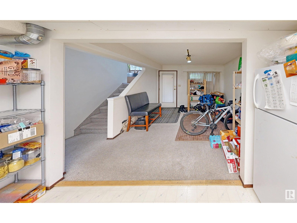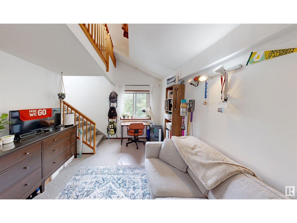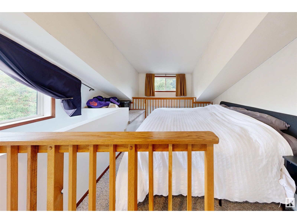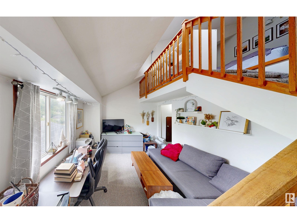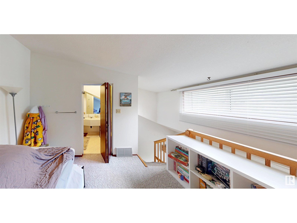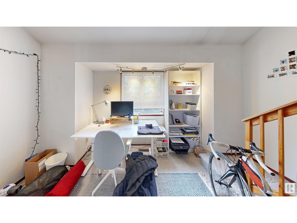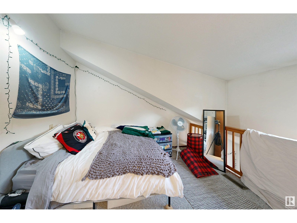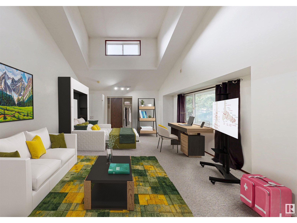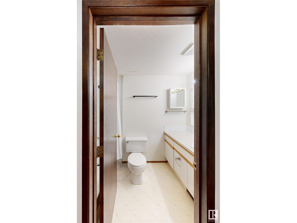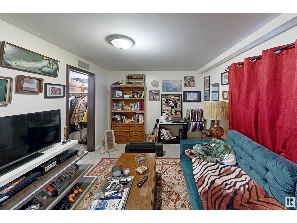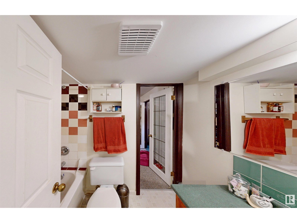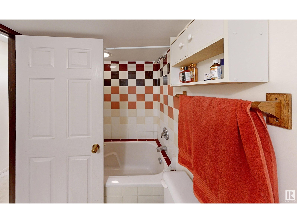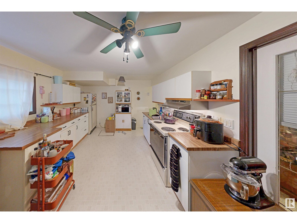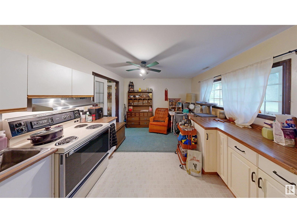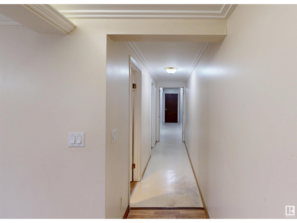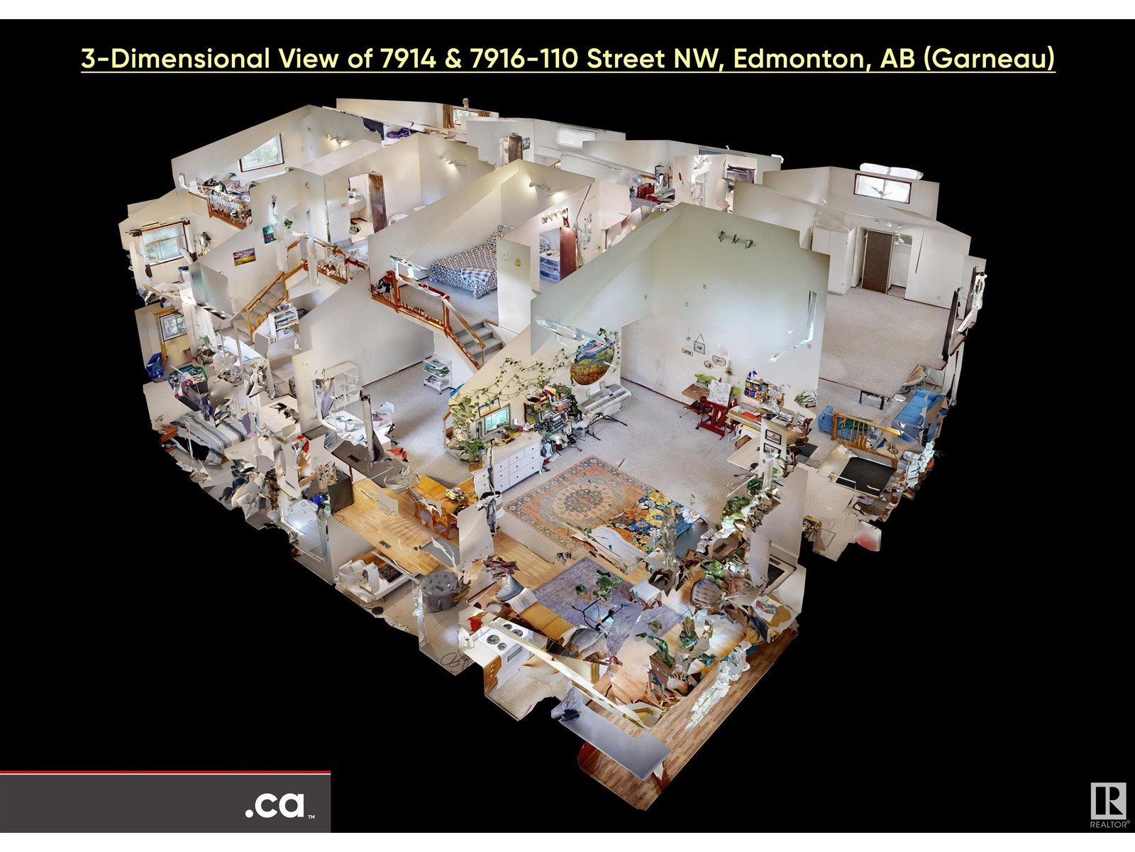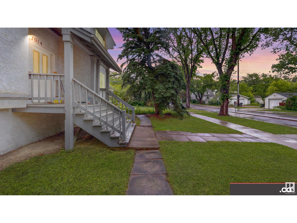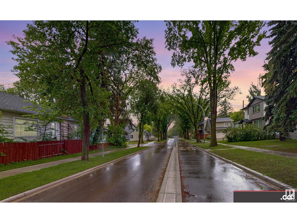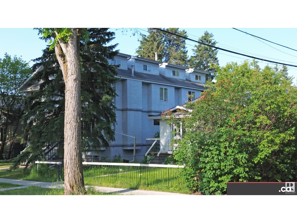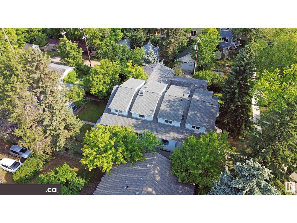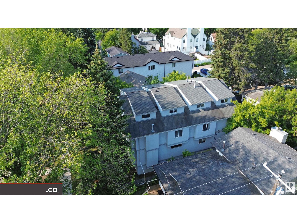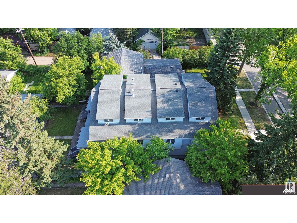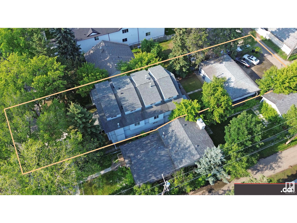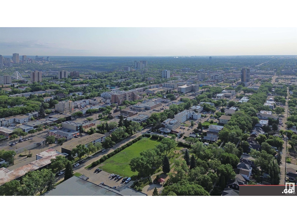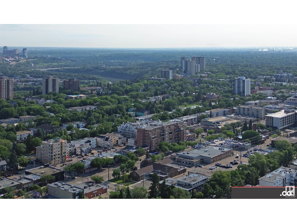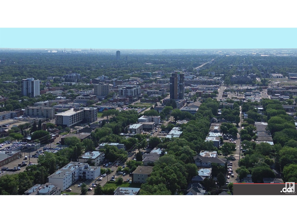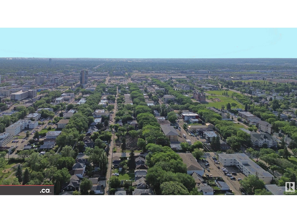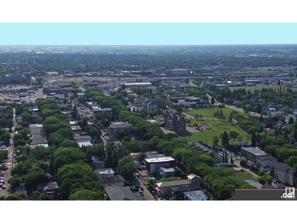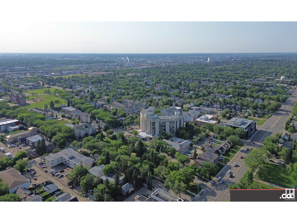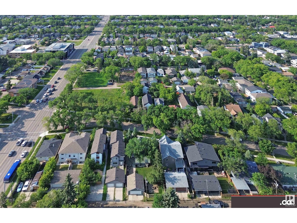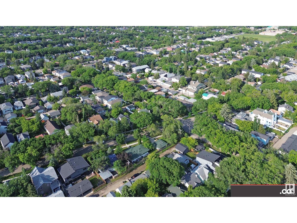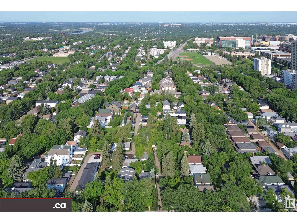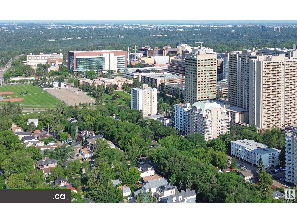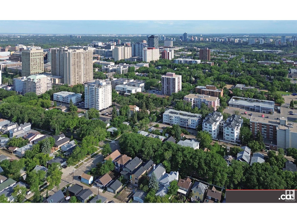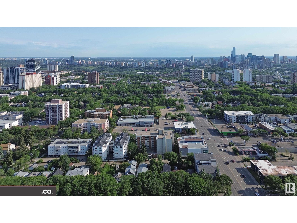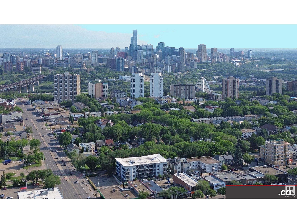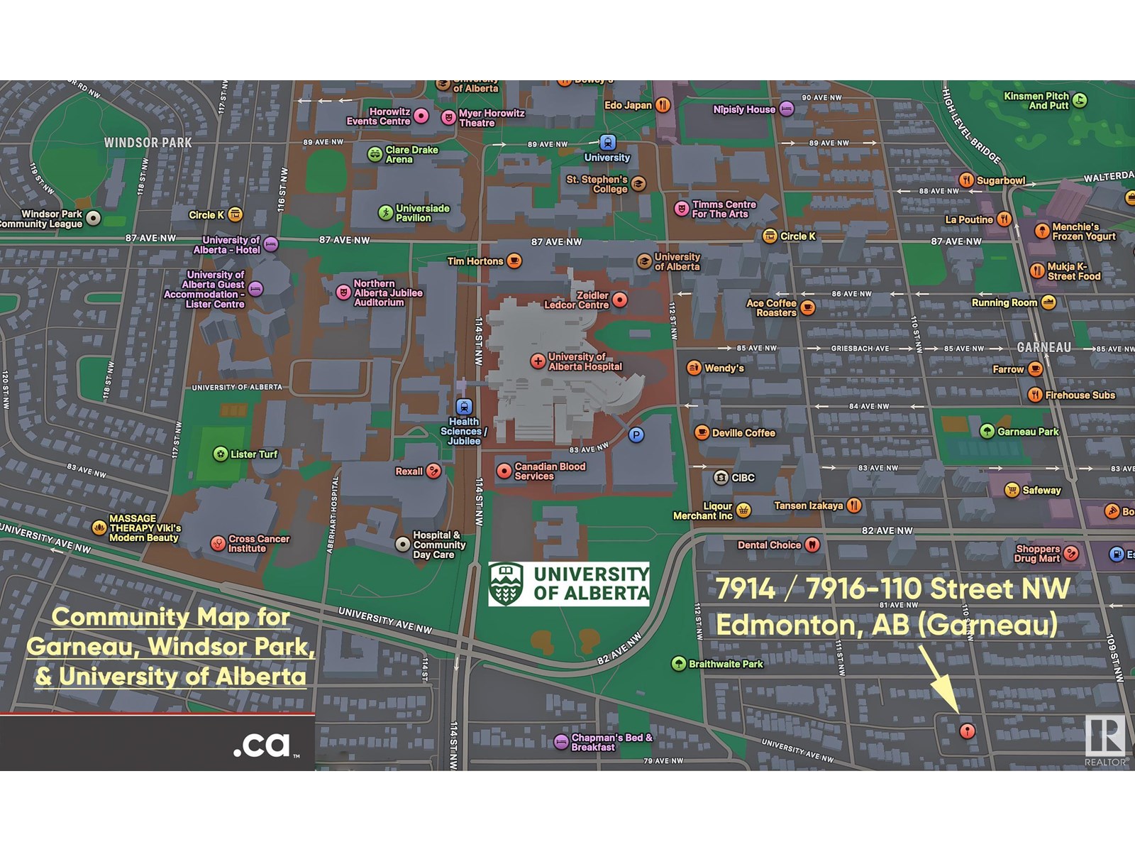5 Bedroom
12 Bathroom
4,998 ft2
Forced Air
$1,498,000
* ATTENTION PRUDENT UNIVERSITY-AREA INVESTORS: TURNKEY AND GOOD CONDITION LEGAL FOUR-PLEX NOW AVAILABLE IN GARNEAU, PREDOMINANTLY OCCUPIED BY UNIVERSITY OF ALBERTA FACULTY OF MEDICINE STUDENTS AND GRADUATE HEALTH PROFESSIONALS! Mammoth 5000 sq. ft. superstructure features a grand total of 4 kitchens; 4 living / dining spaces; 4 laundries; 12 spacious studio / (plus) bedroom spaces; 12 full en suite baths; 2 half baths; 2 covered porch decks; nice fenced backyard; & quadruple detached garage with large rear parking lot (a real bonus premium for any property located within 5 minutes to the University). Substantial 50' x 182' (838.0 sq. m.) rectangular lot, spanning two titles, opens up a myriad of long-term future development & expansion options. Convenient access to 109 Street; Whyte Avenue; McKernan; University of Alberta; Saskatchewan Drive; Hawryluk Park; Royal Mayfair Golf Club; & Downtown. A premium investment opportunity to load up your Landlord capacity for upcoming Fall & Winter semesters! (id:57557)
Property Details
|
MLS® Number
|
E4443859 |
|
Property Type
|
Single Family |
|
Neigbourhood
|
Garneau |
|
Amenities Near By
|
Playground, Public Transit, Schools, Shopping |
|
Features
|
Treed, See Remarks, Flat Site, Lane |
|
Parking Space Total
|
10 |
|
Structure
|
Deck |
|
View Type
|
City View |
Building
|
Bathroom Total
|
12 |
|
Bedrooms Total
|
5 |
|
Amenities
|
Vinyl Windows |
|
Appliances
|
Dryer, Refrigerator, Stove, Washer, Window Coverings, See Remarks, Two Stoves, Two Washers |
|
Basement Development
|
Finished |
|
Basement Features
|
Suite |
|
Basement Type
|
Full (finished) |
|
Constructed Date
|
1992 |
|
Construction Style Attachment
|
Attached |
|
Fire Protection
|
Smoke Detectors |
|
Heating Type
|
Forced Air |
|
Stories Total
|
3 |
|
Size Interior
|
4,998 Ft2 |
|
Type
|
Fourplex |
Parking
Land
|
Acreage
|
No |
|
Fence Type
|
Fence |
|
Land Amenities
|
Playground, Public Transit, Schools, Shopping |
|
Size Irregular
|
838 |
|
Size Total
|
838 M2 |
|
Size Total Text
|
838 M2 |
Rooms
| Level |
Type |
Length |
Width |
Dimensions |
|
Above |
Den |
4.1 m |
|
4.1 m x Measurements not available |
|
Above |
Bonus Room |
5.2 m |
|
5.2 m x Measurements not available |
|
Above |
Office |
3.2 m |
|
3.2 m x Measurements not available |
|
Above |
Office |
3.3 m |
|
3.3 m x Measurements not available |
|
Basement |
Bedroom 4 |
3.9 m |
|
3.9 m x Measurements not available |
|
Basement |
Bedroom 5 |
3.6 m |
|
3.6 m x Measurements not available |
|
Basement |
Second Kitchen |
3.4 m |
|
3.4 m x Measurements not available |
|
Basement |
Utility Room |
4.2 m |
|
4.2 m x Measurements not available |
|
Main Level |
Living Room |
5.1 m |
|
5.1 m x Measurements not available |
|
Main Level |
Dining Room |
4.2 m |
|
4.2 m x Measurements not available |
|
Main Level |
Kitchen |
4.2 m |
|
4.2 m x Measurements not available |
|
Main Level |
Family Room |
3.4 m |
|
3.4 m x Measurements not available |
|
Upper Level |
Primary Bedroom |
3.4 m |
|
3.4 m x Measurements not available |
|
Upper Level |
Bedroom 2 |
2.6 m |
|
2.6 m x Measurements not available |
|
Upper Level |
Bedroom 3 |
3.4 m |
|
3.4 m x Measurements not available |
https://www.realtor.ca/real-estate/28508023/7914-7916-110-st-nw-edmonton-garneau

