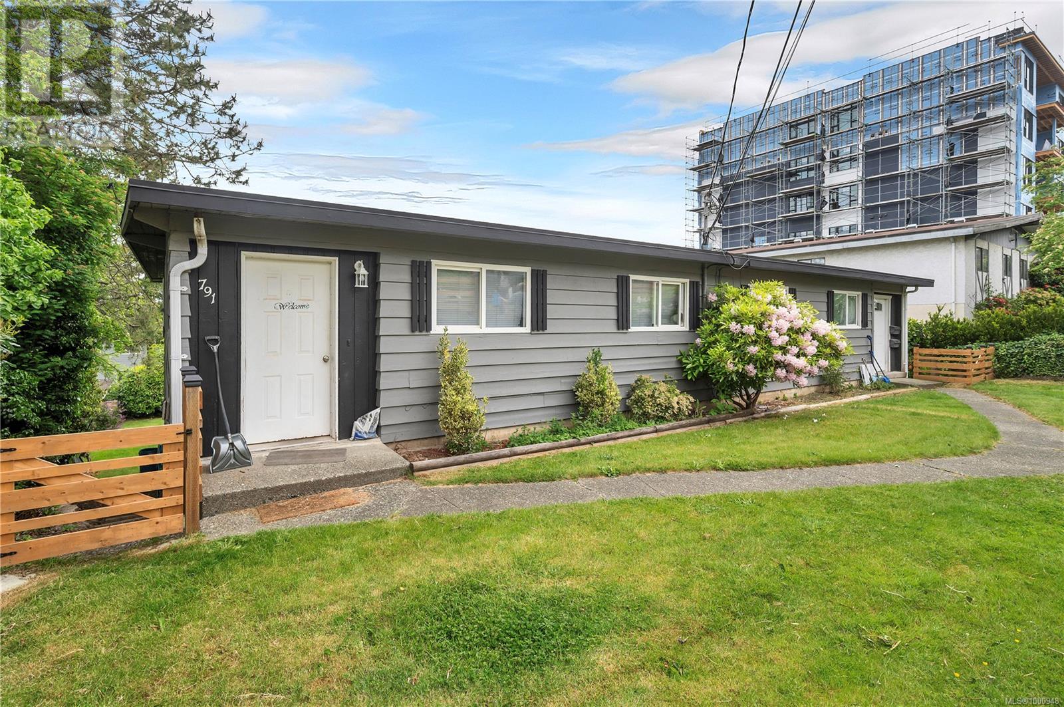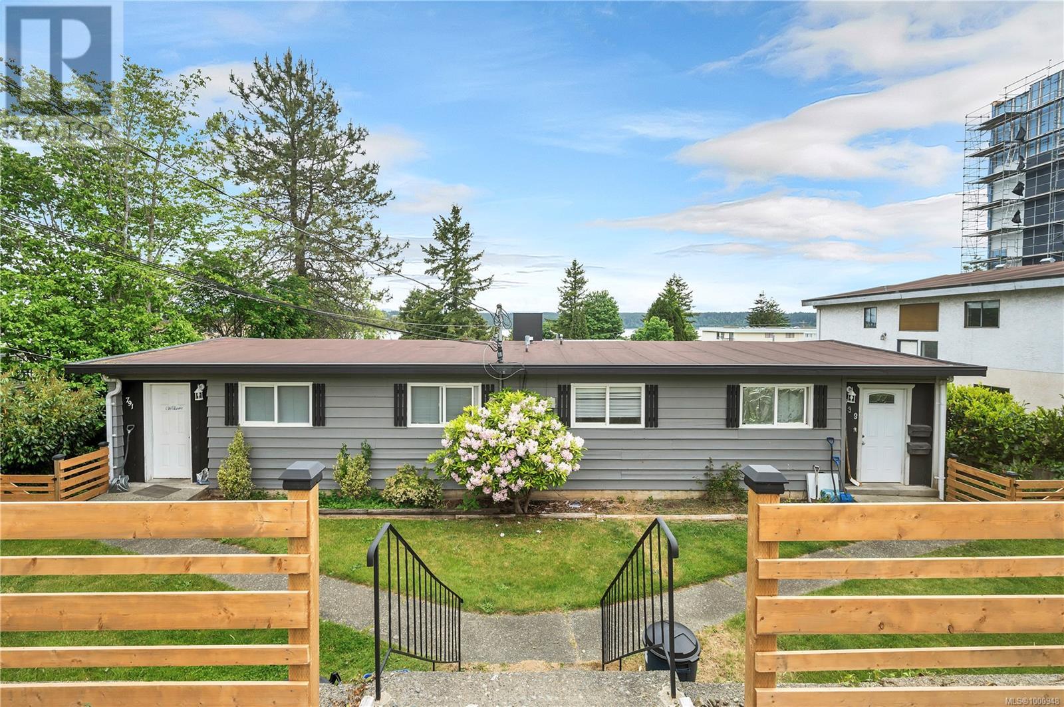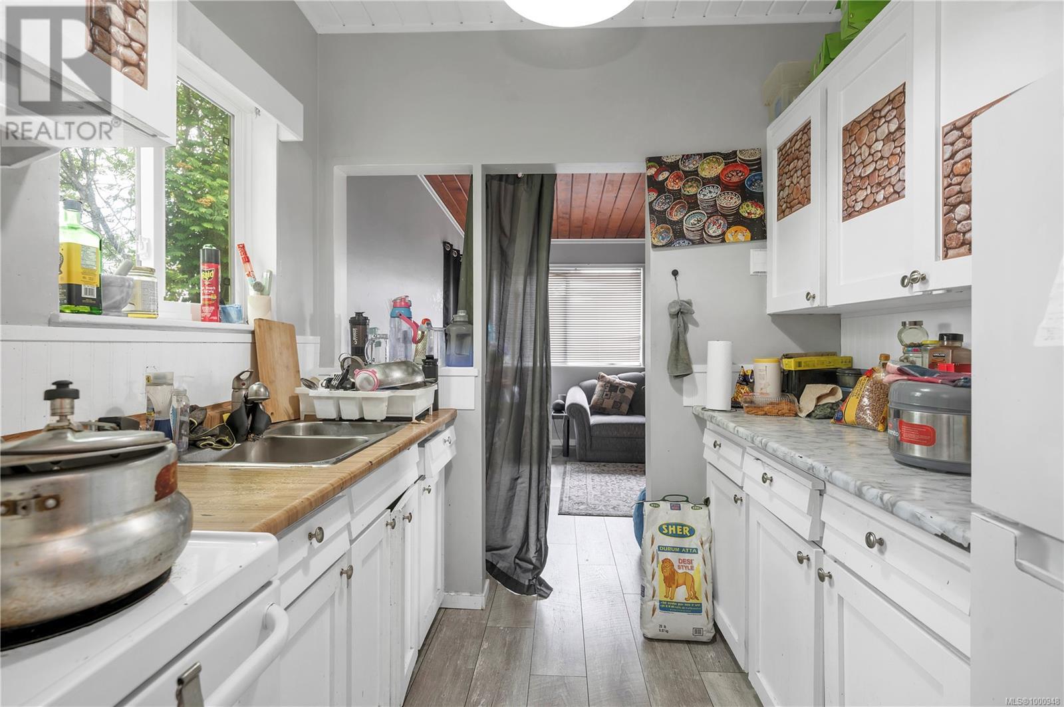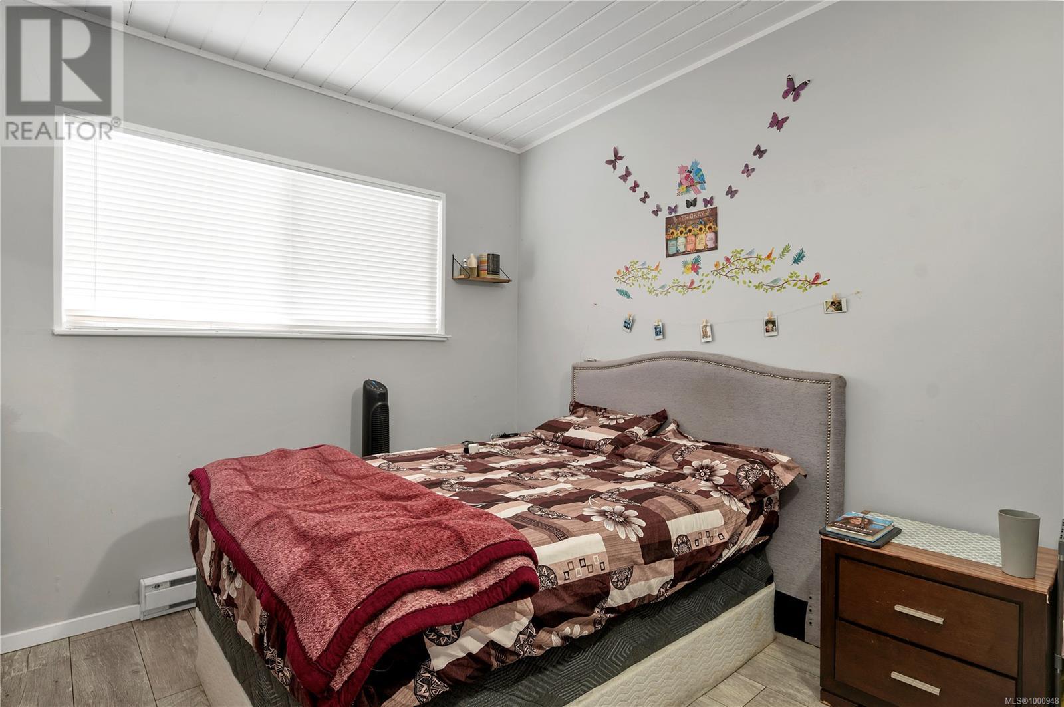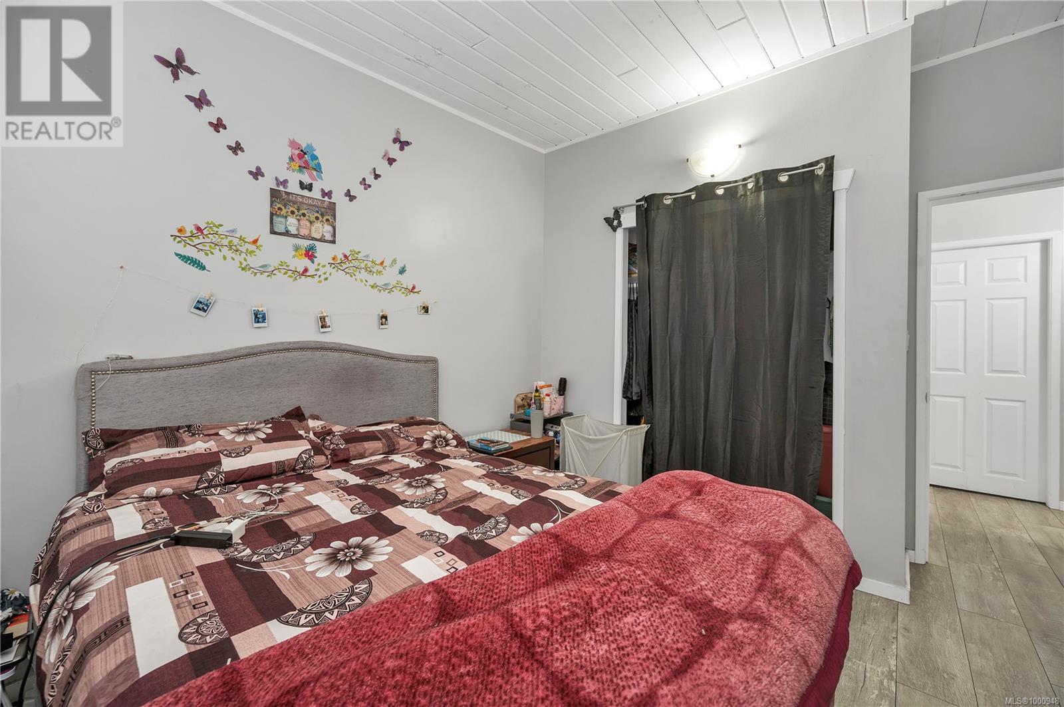791 Birch St Campbell River, British Columbia V9W 2T3
$489,900
Centrally located half duplex with fantastic income potential! The upper level offers 3 spacious bedrooms, 1 full bath, in-suite laundry, and a large, sunny deck—perfect for outdoor living. Downstairs features a fully self-contained 1 bedroom suite with separate entrance, its own laundry, and direct access to a level backyard with lane access. Ideal for investors, extended family, or mortgage helper. Walk to schools, shopping, and transit. A rare opportunity in a prime location! (id:57557)
Property Details
| MLS® Number | 1000948 |
| Property Type | Single Family |
| Neigbourhood | Campbell River Central |
| Community Features | Pets Allowed, Family Oriented |
| Parking Space Total | 2 |
Building
| Bathroom Total | 2 |
| Bedrooms Total | 4 |
| Constructed Date | 1963 |
| Cooling Type | None |
| Heating Fuel | Electric |
| Heating Type | Baseboard Heaters |
| Size Interior | 1,592 Ft2 |
| Total Finished Area | 1592 Sqft |
| Type | Duplex |
Land
| Acreage | No |
| Zoning Description | Ri |
| Zoning Type | Residential |
Rooms
| Level | Type | Length | Width | Dimensions |
|---|---|---|---|---|
| Lower Level | Storage | 9'9 x 3'6 | ||
| Lower Level | Bathroom | 4-Piece | ||
| Lower Level | Bedroom | 9'11 x 8'3 | ||
| Lower Level | Laundry Room | 10'0 x 10'1 | ||
| Lower Level | Living Room | 8'4 x 23'3 | ||
| Lower Level | Kitchen | 7'10 x 19'3 | ||
| Main Level | Living Room | 11'9 x 16'8 | ||
| Main Level | Dining Room | 7'4 x 8'6 | ||
| Main Level | Kitchen | 7'1 x 7'8 | ||
| Main Level | Bathroom | 4-Piece | ||
| Main Level | Bedroom | 11'4 x 10'0 | ||
| Main Level | Bedroom | 11'3 x 8'3 | ||
| Main Level | Bedroom | 12'0 x 10'2 |
https://www.realtor.ca/real-estate/28359581/791-birch-st-campbell-river-campbell-river-central

