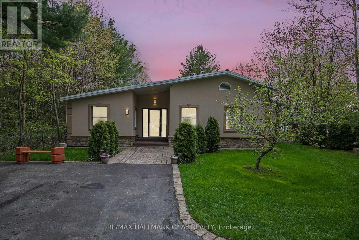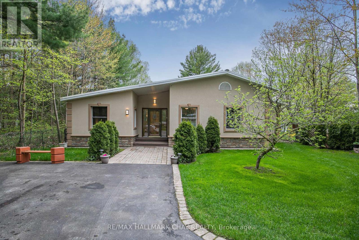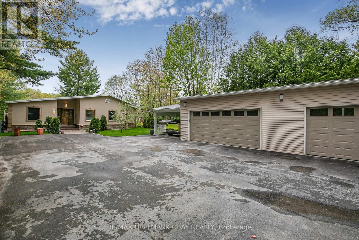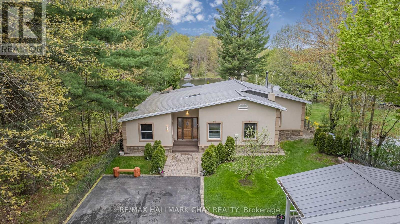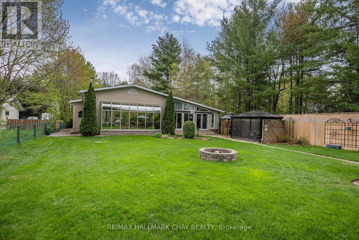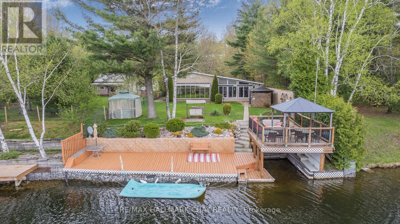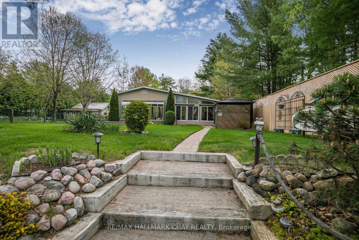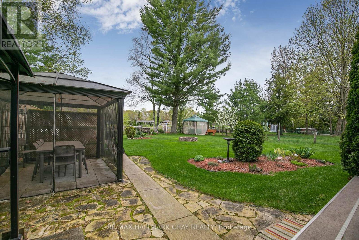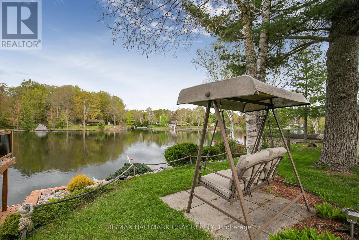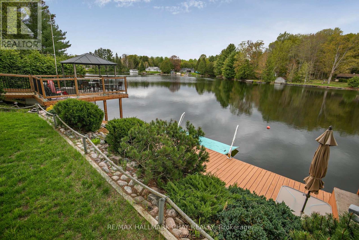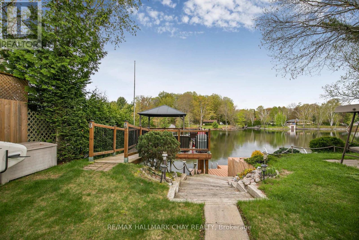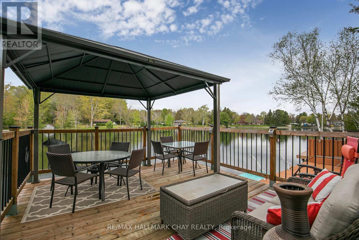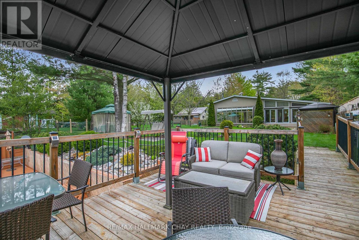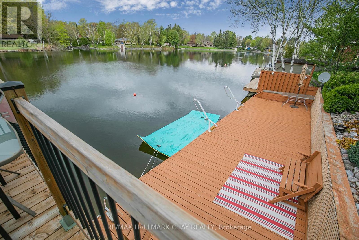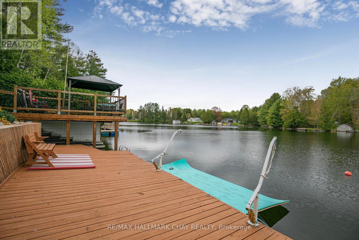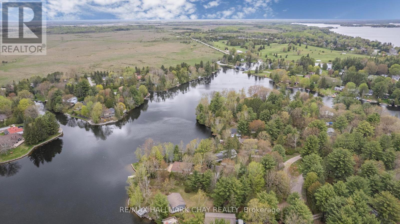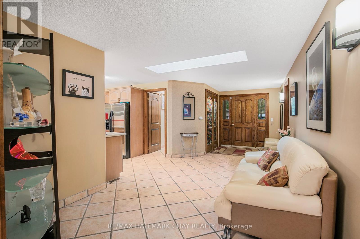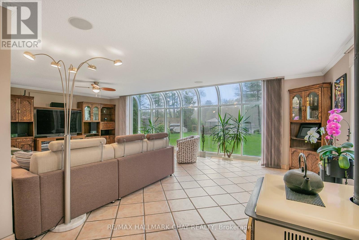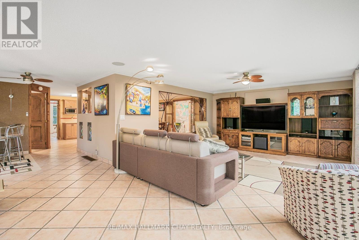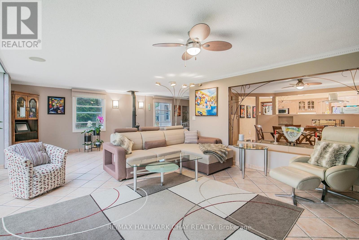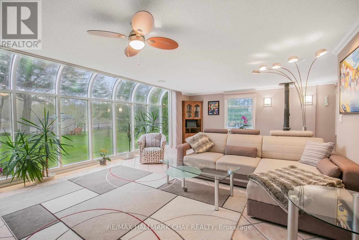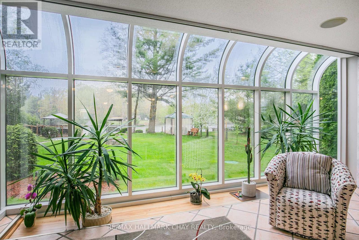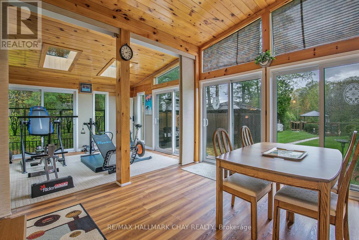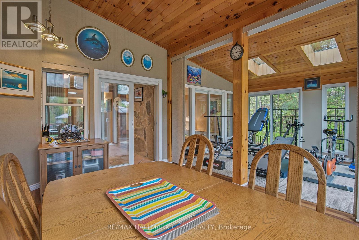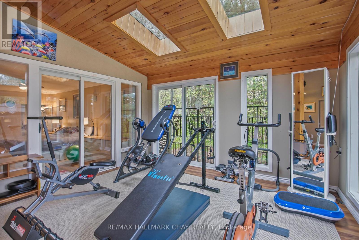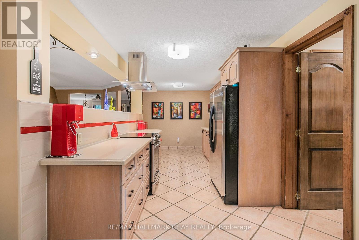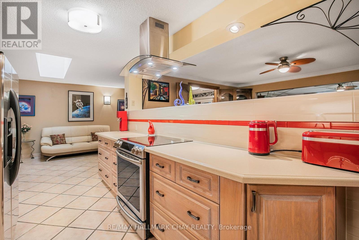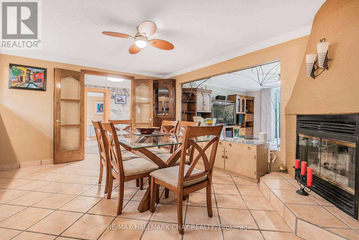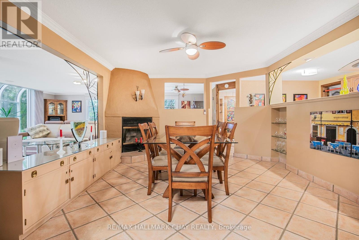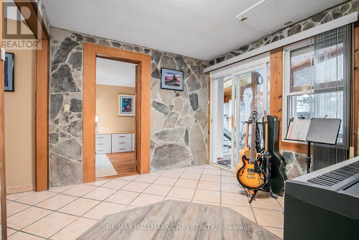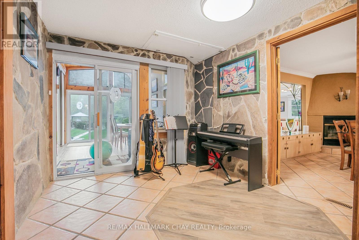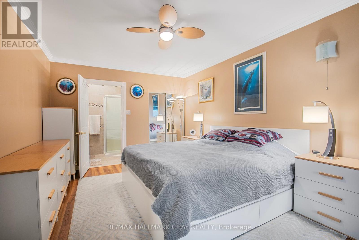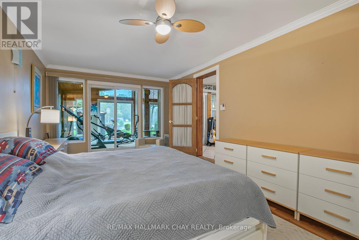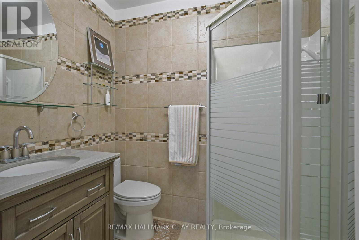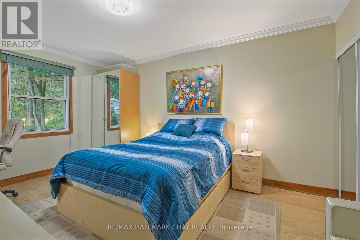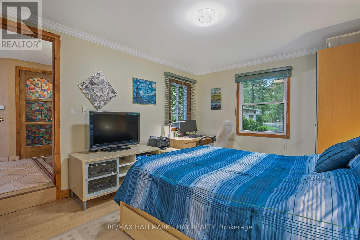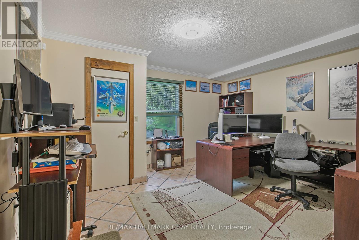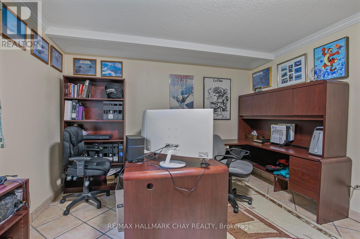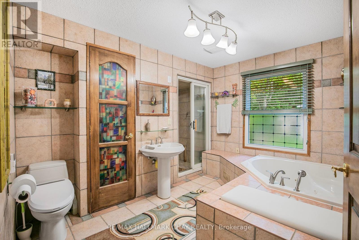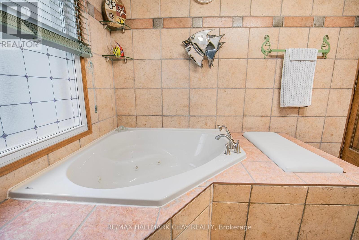3 Bedroom
2 Bathroom
Bungalow
Fireplace
Central Air Conditioning
Forced Air
Waterfront
Landscaped
$1,099,000
Welcome to your serene waterfront oasis on the Talbot River in the picturesque Kawartha Lakes region. Nestled in a tranquil and quiet area, this exquisite property offers an unparalleled combination of natural beauty and modern comforts. This stunning home features a covered boat slip, providing you with easy access to the shimmering waters of the Talbot River for endless days of boating and water recreation. Imagine leisurely cruising along the river or fishing from your own private dock. Unwind and take in breathtaking sunsets from the rooftop deck perched right on the water's edge, offering panoramic views of the tranquil river and surrounding lush greenery. Perfect for relaxing evenings or entertaining guests against a stunning natural backdrop. Inside, the home boasts a spacious and inviting layout with large windows that flood the space with natural light and offer captivating views of the water. Whether you're looking for a peaceful retreat from the hustle and bustle of city life or a place to create lasting memories with family and friends, this waterfront home is sure to exceed your expectations and provide the perfect setting for you to enjoy the best that lakeside living has to offer. (id:57557)
Open House
This property has open houses!
Starts at:
1:00 pm
Ends at:
3:00 pm
Starts at:
1:00 pm
Ends at:
3:00 pm
Property Details
|
MLS® Number
|
X8326334 |
|
Property Type
|
Single Family |
|
Community Name
|
Rural Eldon |
|
Amenities Near By
|
Beach |
|
Community Features
|
Fishing, School Bus |
|
Equipment Type
|
Propane Tank, Water Heater |
|
Features
|
Cul-de-sac, Flat Site, Lighting, Dry, Carpet Free, Sump Pump |
|
Parking Space Total
|
14 |
|
Rental Equipment Type
|
Propane Tank, Water Heater |
|
Structure
|
Deck |
|
View Type
|
River View, Direct Water View, Unobstructed Water View |
|
Water Front Name
|
Talbot |
|
Water Front Type
|
Waterfront |
Building
|
Bathroom Total
|
2 |
|
Bedrooms Above Ground
|
3 |
|
Bedrooms Total
|
3 |
|
Amenities
|
Fireplace(s) |
|
Appliances
|
Hot Tub, Garage Door Opener Remote(s), Water Softener, Water Treatment, Dishwasher, Dryer, Garage Door Opener, Range, Refrigerator, Stove, Washer |
|
Architectural Style
|
Bungalow |
|
Basement Development
|
Unfinished |
|
Basement Type
|
Partial (unfinished) |
|
Construction Style Attachment
|
Detached |
|
Cooling Type
|
Central Air Conditioning |
|
Exterior Finish
|
Stucco |
|
Fire Protection
|
Alarm System, Smoke Detectors |
|
Fireplace Present
|
Yes |
|
Fireplace Total
|
2 |
|
Fireplace Type
|
Insert,woodstove |
|
Flooring Type
|
Vinyl, Tile, Laminate |
|
Foundation Type
|
Block |
|
Heating Fuel
|
Propane |
|
Heating Type
|
Forced Air |
|
Stories Total
|
1 |
|
Type
|
House |
Parking
Land
|
Access Type
|
Private Road, Private Docking |
|
Acreage
|
No |
|
Fence Type
|
Fenced Yard |
|
Land Amenities
|
Beach |
|
Landscape Features
|
Landscaped |
|
Sewer
|
Septic System |
|
Size Depth
|
305 Ft |
|
Size Frontage
|
60 Ft |
|
Size Irregular
|
60.01 X 305.93 Ft |
|
Size Total Text
|
60.01 X 305.93 Ft|under 1/2 Acre |
|
Zoning Description
|
Rr3 |
Rooms
| Level |
Type |
Length |
Width |
Dimensions |
|
Main Level |
Sunroom |
6.78 m |
3.9 m |
6.78 m x 3.9 m |
|
Main Level |
Bathroom |
1.49 m |
1.3 m |
1.49 m x 1.3 m |
|
Main Level |
Bathroom |
|
|
Measurements not available |
|
Main Level |
Foyer |
7.04 m |
3 m |
7.04 m x 3 m |
|
Main Level |
Kitchen |
5.76 m |
2.44 m |
5.76 m x 2.44 m |
|
Main Level |
Dining Room |
4.68 m |
4.17 m |
4.68 m x 4.17 m |
|
Main Level |
Den |
3.01 m |
2.97 m |
3.01 m x 2.97 m |
|
Main Level |
Primary Bedroom |
5.81 m |
3.47 m |
5.81 m x 3.47 m |
|
Main Level |
Bedroom |
3.48 m |
4.72 m |
3.48 m x 4.72 m |
|
Main Level |
Bedroom 2 |
4.32 m |
3.61 m |
4.32 m x 3.61 m |
|
Main Level |
Great Room |
7.93 m |
5.3 m |
7.93 m x 5.3 m |
|
Main Level |
Laundry Room |
4.6 m |
1.64 m |
4.6 m x 1.64 m |
Utilities
|
Wireless
|
Available |
|
Telephone
|
Connected |

