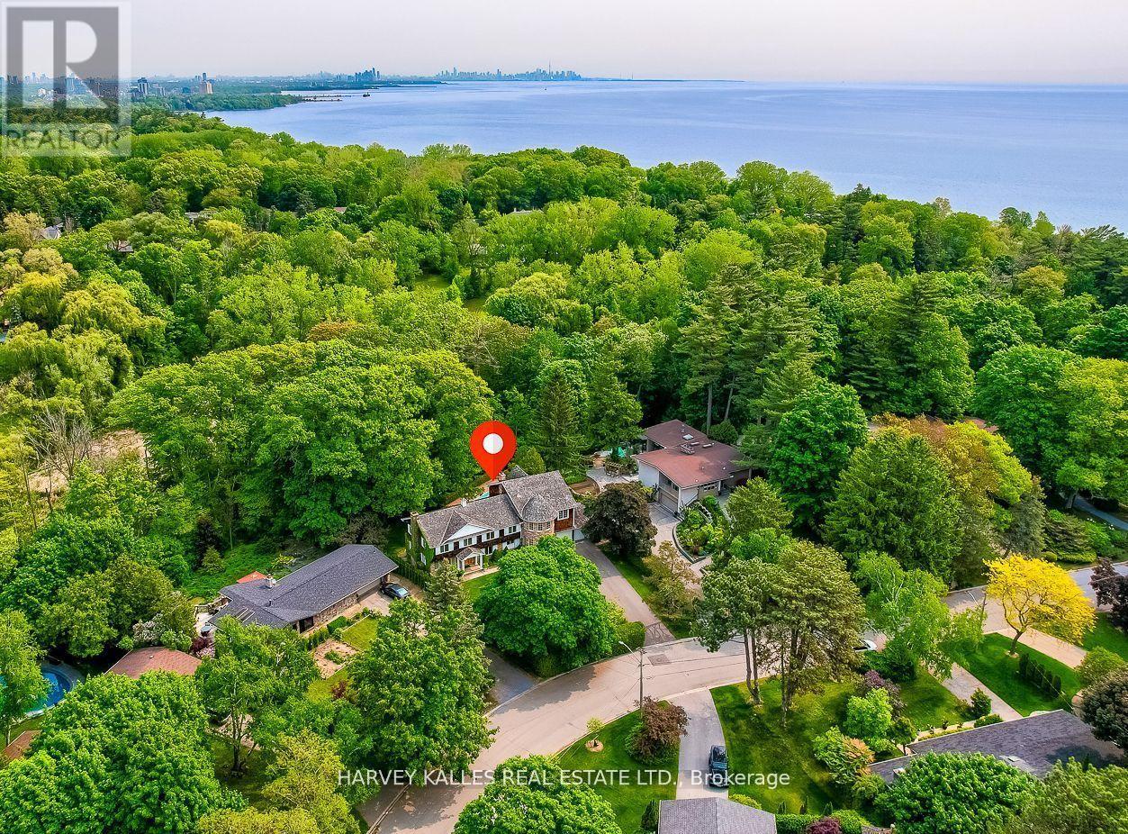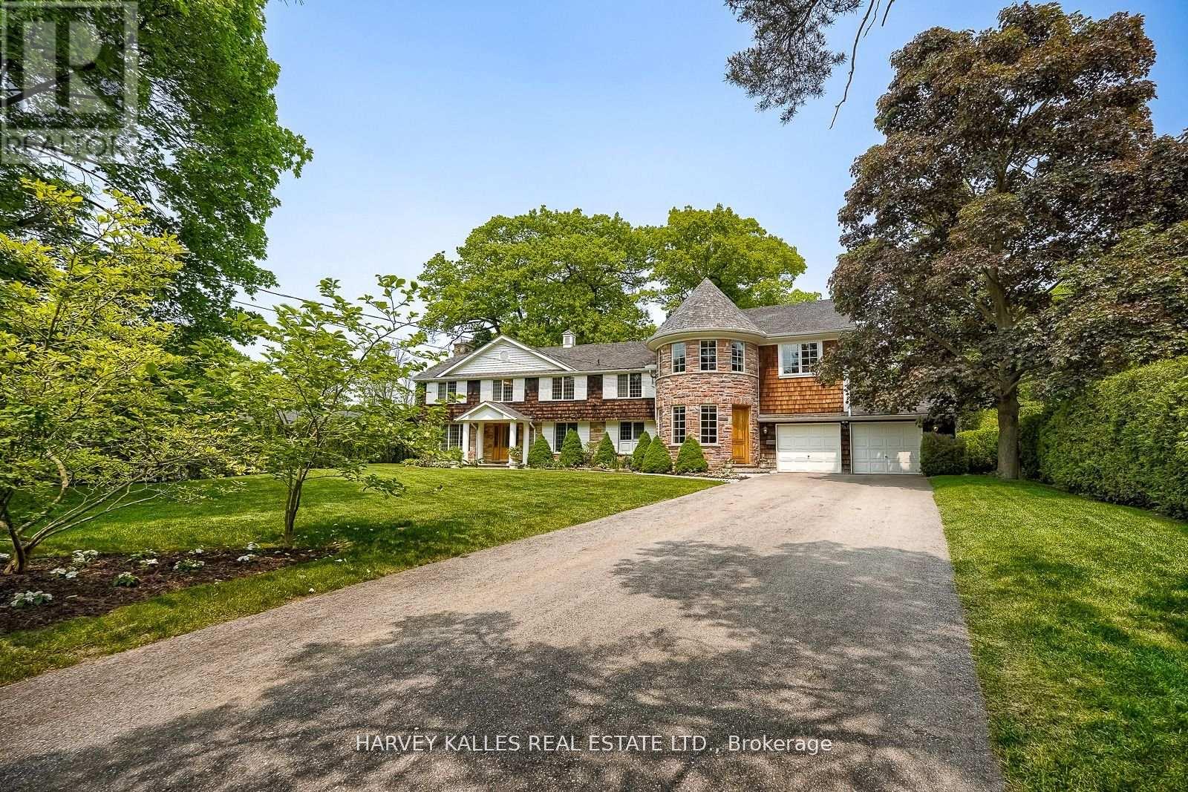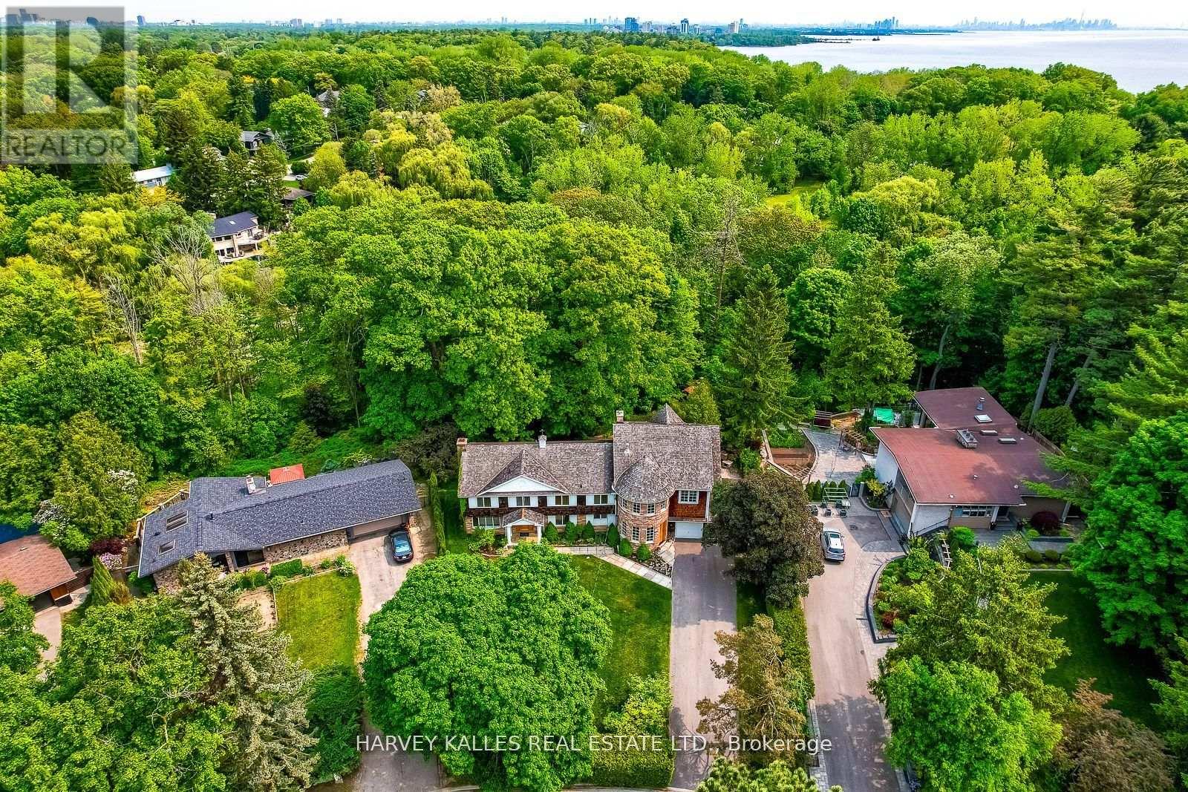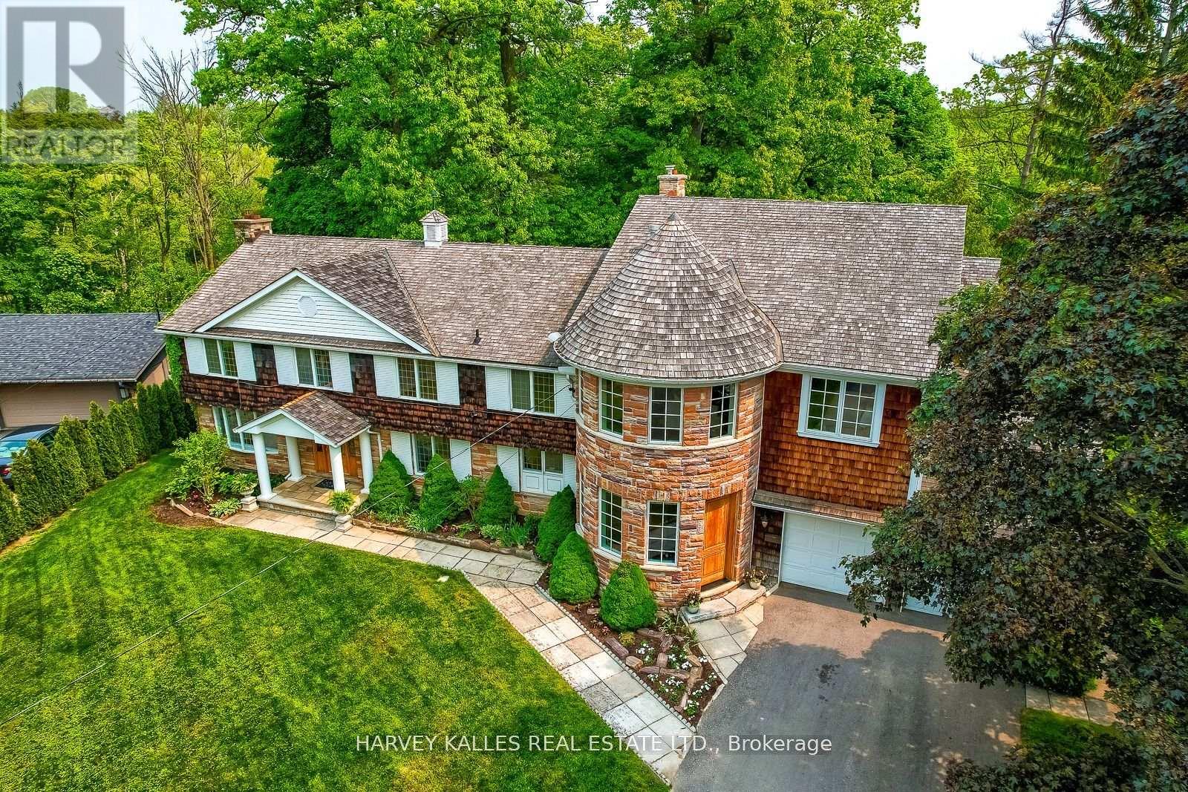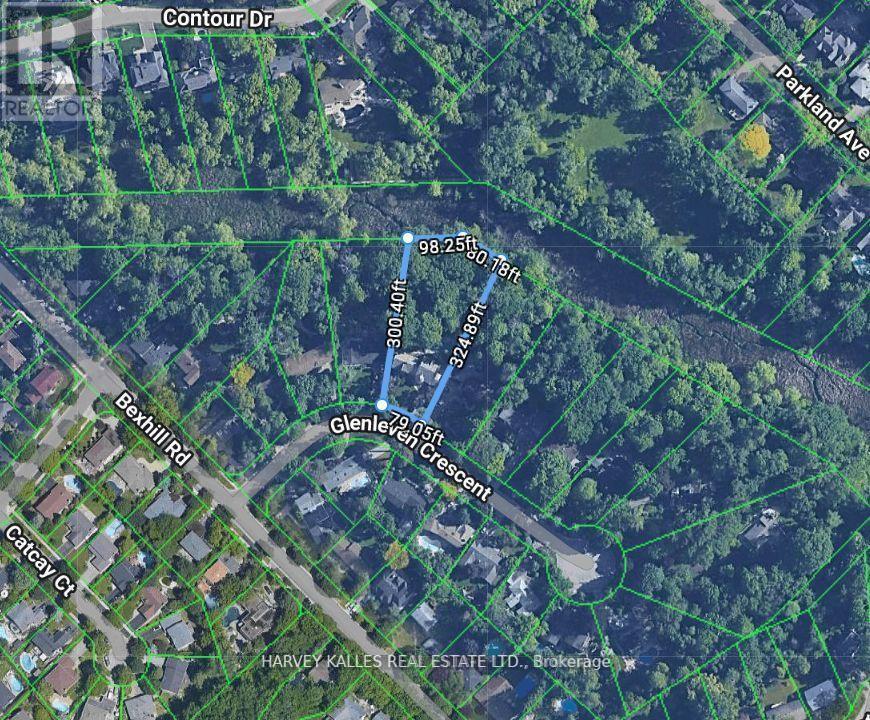6 Bedroom
4 Bathroom
5,000 - 100,000 ft2
Fireplace
Inground Pool
Central Air Conditioning
Forced Air
$2,995,000
Exceptional Estate Home Backing onto Rattray Marsh First Time Offered Since 1979! Welcome to an extraordinary opportunity in the prestigious Rattray Marsh community. Tucked away on a quiet court, this one-of-a-kind estate sits on an expansive, nearly one-acre ravine lot (78.5 x 300 ft irregular) with direct access to the protected Rattray Marsh Conservation Area. Surrounded by nature, this rare gem offers unparalleled privacy and a Muskoka-like setting just minutes from the city.With over 6,400 sq. ft. of finished living space, this custom-built home features 7 spacious bedrooms, 4 bathrooms, and 4 fireplaces across a versatile and inviting layout. A beautifully executed 2009 addition includes a gourmet kitchen with granite countertops, a large centre island, and a sun-filled breakfast area. The adjacent great room boasts floor-to-ceiling windows with breathtaking ravine views bringing the outdoors in for a serene, sophisticated living experience.The 2nd floor primary bedroom impresses with soaring cathedral ceilings, a spa-like 5-piece ensuite, and an expansive walk-in closet. Outside, the private backyard oasis includes an in-ground pool, gazebo, sauna, and mature trees for ultimate seclusion. A large double garage plus driveway space for 8 vehicles completes this ideal family estate.Located minutes from Clarkson GO, QEW & Hwy 403, and walking distance to Jack Darling Park, Lake Ontario, top-rated schools, the Ontario Racquet Club, and upscale shops and dining.This is more than a home it's a forever home. The perfect place to host, gather, and create a lifetime of memories. (id:57557)
Property Details
|
MLS® Number
|
W12242244 |
|
Property Type
|
Single Family |
|
Neigbourhood
|
Glen Leven |
|
Community Name
|
Clarkson |
|
Amenities Near By
|
Park, Place Of Worship, Public Transit |
|
Community Features
|
Community Centre |
|
Features
|
Cul-de-sac, Irregular Lot Size, Conservation/green Belt, Carpet Free, Gazebo, Sauna |
|
Parking Space Total
|
10 |
|
Pool Type
|
Inground Pool |
Building
|
Bathroom Total
|
4 |
|
Bedrooms Above Ground
|
6 |
|
Bedrooms Total
|
6 |
|
Age
|
51 To 99 Years |
|
Appliances
|
Oven - Built-in, Range, Water Heater, Water Meter, All, Dryer, Sauna, Washer, Window Coverings |
|
Basement Development
|
Finished |
|
Basement Features
|
Walk Out |
|
Basement Type
|
N/a (finished) |
|
Construction Style Attachment
|
Detached |
|
Cooling Type
|
Central Air Conditioning |
|
Exterior Finish
|
Brick, Cedar Siding |
|
Fire Protection
|
Alarm System |
|
Fireplace Present
|
Yes |
|
Fireplace Total
|
4 |
|
Flooring Type
|
Hardwood, Ceramic |
|
Foundation Type
|
Block |
|
Half Bath Total
|
1 |
|
Heating Fuel
|
Natural Gas |
|
Heating Type
|
Forced Air |
|
Stories Total
|
2 |
|
Size Interior
|
5,000 - 100,000 Ft2 |
|
Type
|
House |
|
Utility Water
|
Municipal Water, Unknown |
Parking
Land
|
Acreage
|
No |
|
Land Amenities
|
Park, Place Of Worship, Public Transit |
|
Sewer
|
Sanitary Sewer |
|
Size Depth
|
300 Ft ,4 In |
|
Size Frontage
|
79 Ft ,1 In |
|
Size Irregular
|
79.1 X 300.4 Ft ; 79.05ft X 324.89ft X 80.18ft X 98.25ft |
|
Size Total Text
|
79.1 X 300.4 Ft ; 79.05ft X 324.89ft X 80.18ft X 98.25ft|1/2 - 1.99 Acres |
|
Soil Type
|
Loam |
|
Zoning Description
|
R2 |
Rooms
| Level |
Type |
Length |
Width |
Dimensions |
|
Second Level |
Bedroom 3 |
4.3 m |
3.99 m |
4.3 m x 3.99 m |
|
Second Level |
Bedroom 4 |
3.37 m |
3.5 m |
3.37 m x 3.5 m |
|
Second Level |
Bedroom 5 |
3.33 m |
3.73 m |
3.33 m x 3.73 m |
|
Second Level |
Bedroom |
3.31 m |
2.92 m |
3.31 m x 2.92 m |
|
Second Level |
Bedroom |
3.39 m |
3.73 m |
3.39 m x 3.73 m |
|
Second Level |
Primary Bedroom |
7.37 m |
8.32 m |
7.37 m x 8.32 m |
|
Second Level |
Bedroom 2 |
4.3 m |
4.39 m |
4.3 m x 4.39 m |
|
Basement |
Games Room |
6 m |
3.42 m |
6 m x 3.42 m |
|
Basement |
Workshop |
3.95 m |
7.7 m |
3.95 m x 7.7 m |
|
Main Level |
Living Room |
4.06 m |
8.09 m |
4.06 m x 8.09 m |
|
Main Level |
Dining Room |
3.45 m |
4.11 m |
3.45 m x 4.11 m |
|
Main Level |
Family Room |
7.5 m |
3.59 m |
7.5 m x 3.59 m |
|
Main Level |
Office |
3.27 m |
4.01 m |
3.27 m x 4.01 m |
|
Main Level |
Kitchen |
4.37 m |
5.92 m |
4.37 m x 5.92 m |
|
Main Level |
Eating Area |
4.43 m |
3.92 m |
4.43 m x 3.92 m |
|
Main Level |
Great Room |
4.48 m |
4.22 m |
4.48 m x 4.22 m |
|
Main Level |
Mud Room |
3.87 m |
2.68 m |
3.87 m x 2.68 m |
https://www.realtor.ca/real-estate/28514157/785-glenleven-crescent-mississauga-clarkson-clarkson

