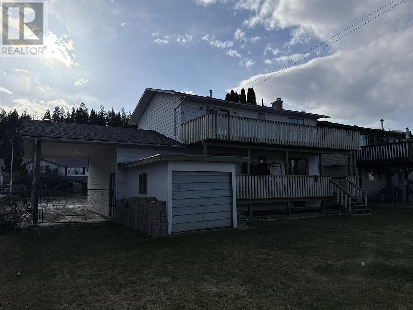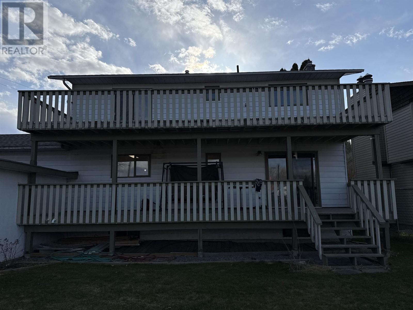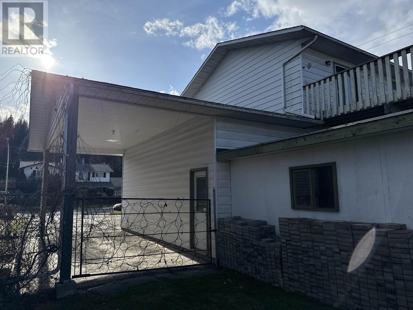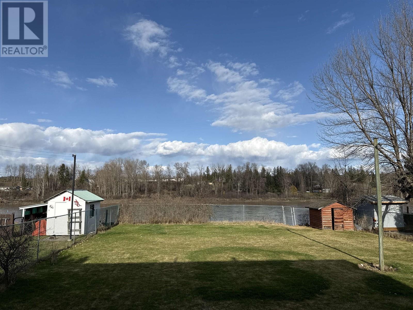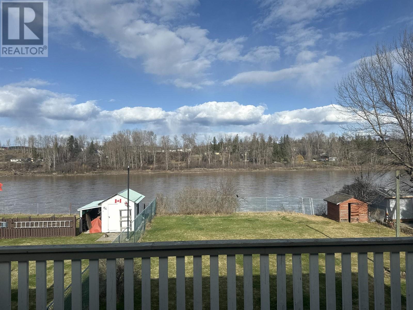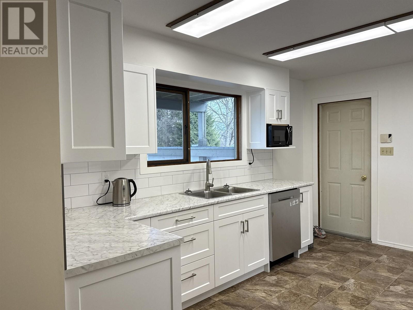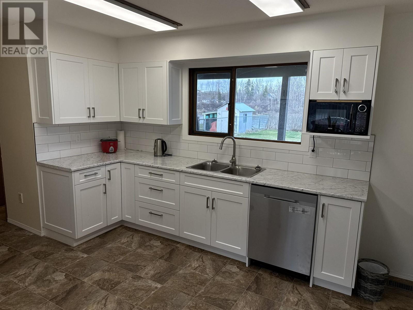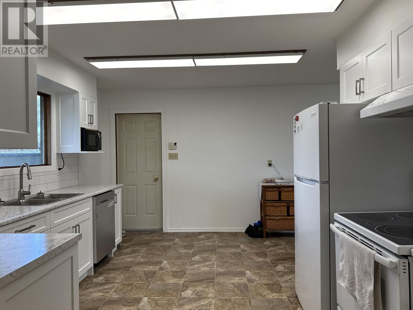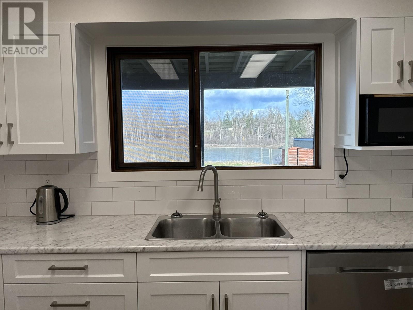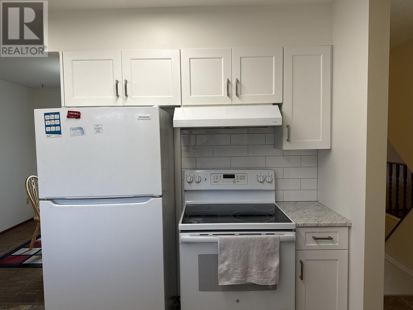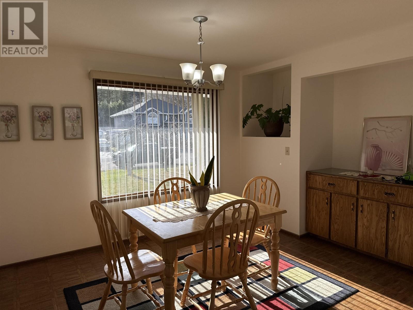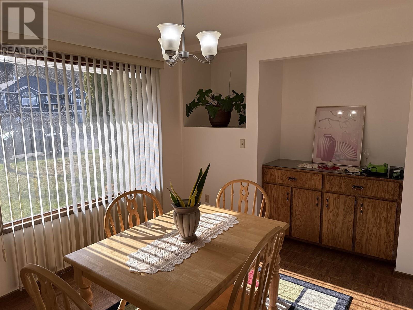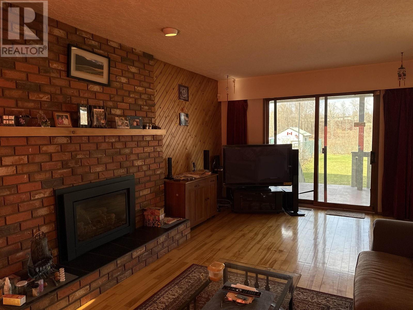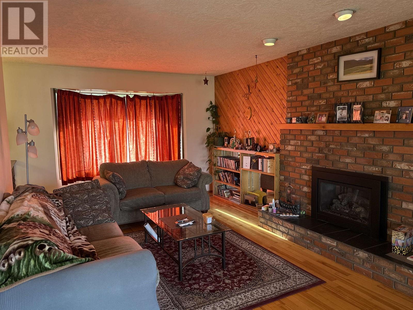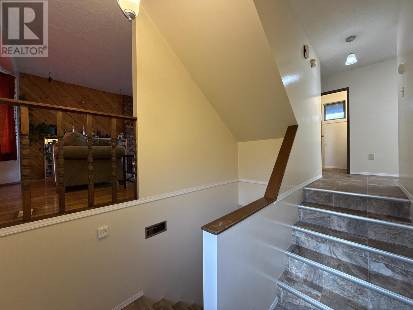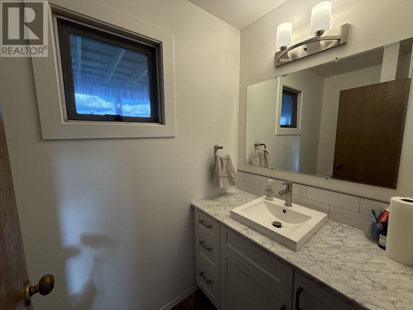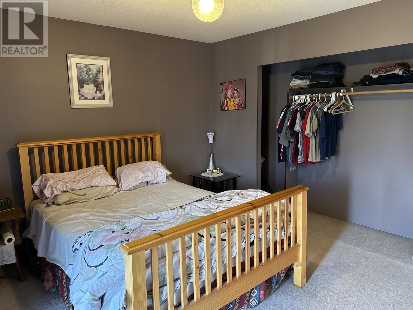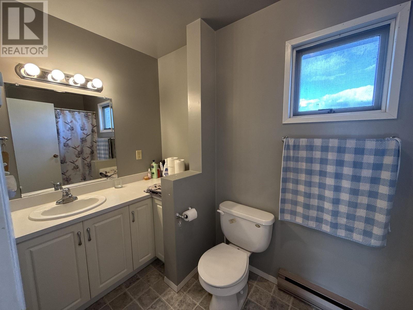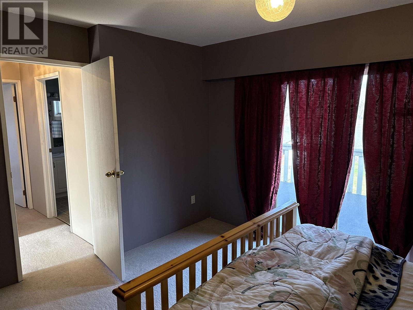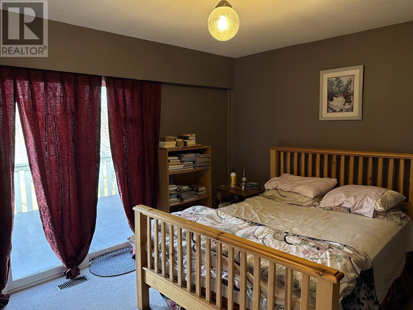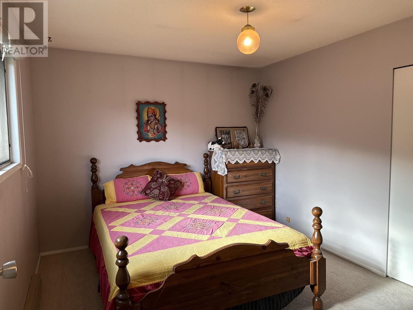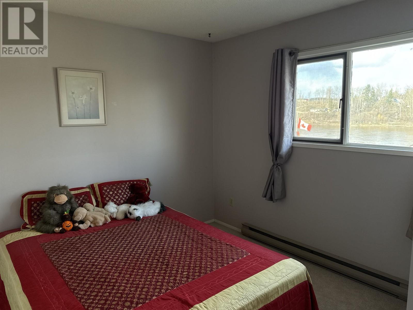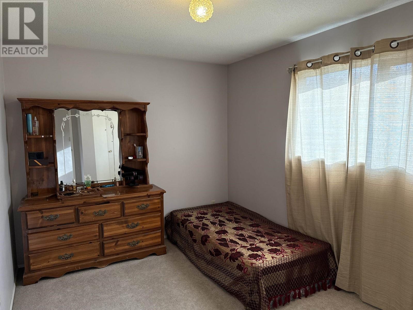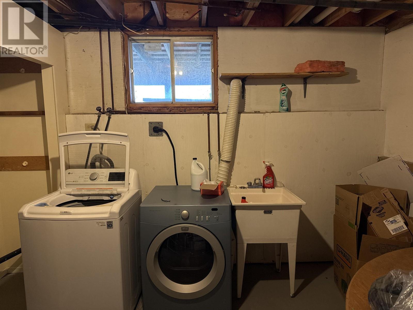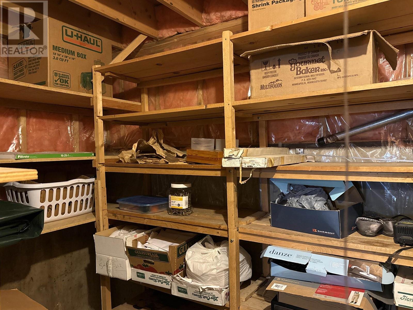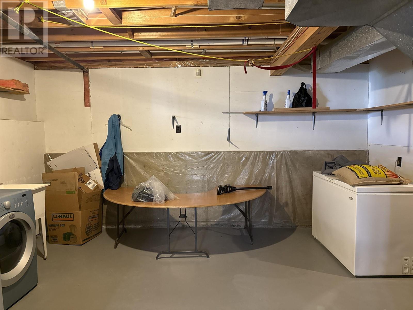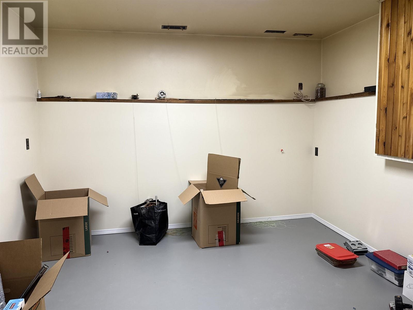5 Bedroom
3 Bathroom
2,400 ft2
Fireplace
Forced Air
Waterfront
$449,000
* PREC - Personal Real Estate Corporation. This property has the potential to be a gardener's paradise! The large open back yard gets a ton of sun and is perfect for growing just about anything. New, bright white kitchen and main floor bathroom! Gorgeous river view from the spacious decks of this four-bedrooms-up family home on a quiet street just off North Fraser Drive. Fenced yard, garage and a huge carport to accommodate campers or motorhomes. Newer furnace and roof. Enjoy the morning sun with the easterly exposure from the lovely kitchen, living room and decks. Good neighbours. Quick possession is a possibility. (id:57557)
Property Details
|
MLS® Number
|
R2989460 |
|
Property Type
|
Single Family |
|
Neigbourhood
|
West Quesnel |
|
View Type
|
View |
|
Water Front Type
|
Waterfront |
Building
|
Bathroom Total
|
3 |
|
Bedrooms Total
|
5 |
|
Amenities
|
Fireplace(s) |
|
Appliances
|
Washer, Dryer, Refrigerator, Stove, Dishwasher |
|
Basement Development
|
Finished |
|
Basement Type
|
Full (finished) |
|
Constructed Date
|
1980 |
|
Construction Style Attachment
|
Detached |
|
Fire Protection
|
Smoke Detectors |
|
Fireplace Present
|
Yes |
|
Fireplace Total
|
1 |
|
Fixture
|
Drapes/window Coverings |
|
Foundation Type
|
Concrete Perimeter |
|
Heating Fuel
|
Natural Gas |
|
Heating Type
|
Forced Air |
|
Roof Material
|
Asphalt Shingle |
|
Roof Style
|
Conventional |
|
Stories Total
|
3 |
|
Size Interior
|
2,400 Ft2 |
|
Type
|
House |
|
Utility Water
|
Municipal Water |
Parking
Land
|
Acreage
|
No |
|
Size Irregular
|
12196 |
|
Size Total
|
12196 Sqft |
|
Size Total Text
|
12196 Sqft |
Rooms
| Level |
Type |
Length |
Width |
Dimensions |
|
Above |
Primary Bedroom |
14 ft |
11 ft ,7 in |
14 ft x 11 ft ,7 in |
|
Above |
Bedroom 2 |
12 ft |
10 ft ,4 in |
12 ft x 10 ft ,4 in |
|
Above |
Bedroom 3 |
10 ft ,3 in |
9 ft |
10 ft ,3 in x 9 ft |
|
Above |
Bedroom 4 |
9 ft |
11 ft ,8 in |
9 ft x 11 ft ,8 in |
|
Basement |
Family Room |
15 ft ,5 in |
10 ft ,4 in |
15 ft ,5 in x 10 ft ,4 in |
|
Basement |
Other |
11 ft ,6 in |
8 ft ,1 in |
11 ft ,6 in x 8 ft ,1 in |
|
Basement |
Bedroom 5 |
12 ft |
11 ft ,6 in |
12 ft x 11 ft ,6 in |
|
Main Level |
Kitchen |
11 ft ,3 in |
13 ft ,1 in |
11 ft ,3 in x 13 ft ,1 in |
|
Main Level |
Dining Room |
11 ft ,7 in |
10 ft ,4 in |
11 ft ,7 in x 10 ft ,4 in |
|
Main Level |
Living Room |
22 ft ,4 in |
11 ft ,1 in |
22 ft ,4 in x 11 ft ,1 in |
https://www.realtor.ca/real-estate/28157110/784-funn-street-quesnel


