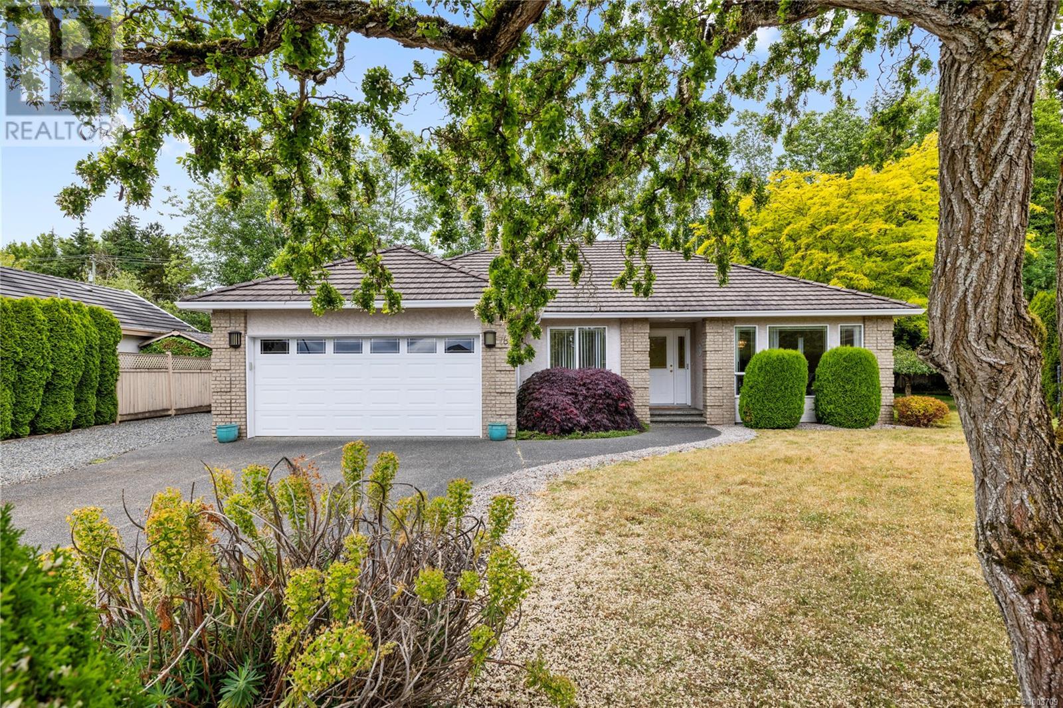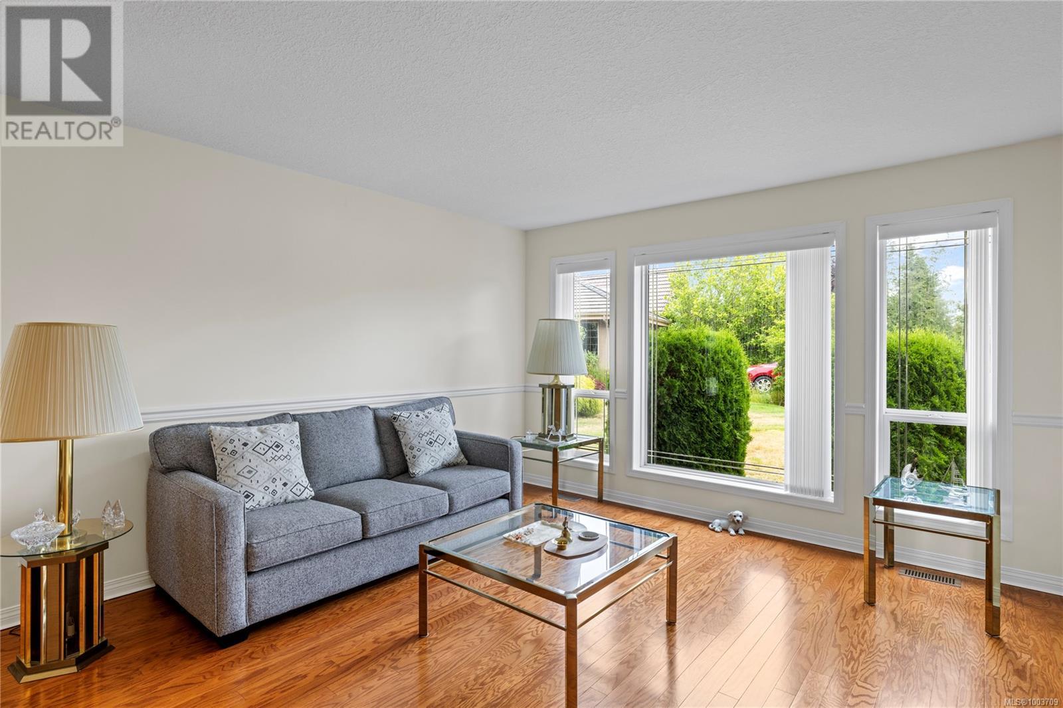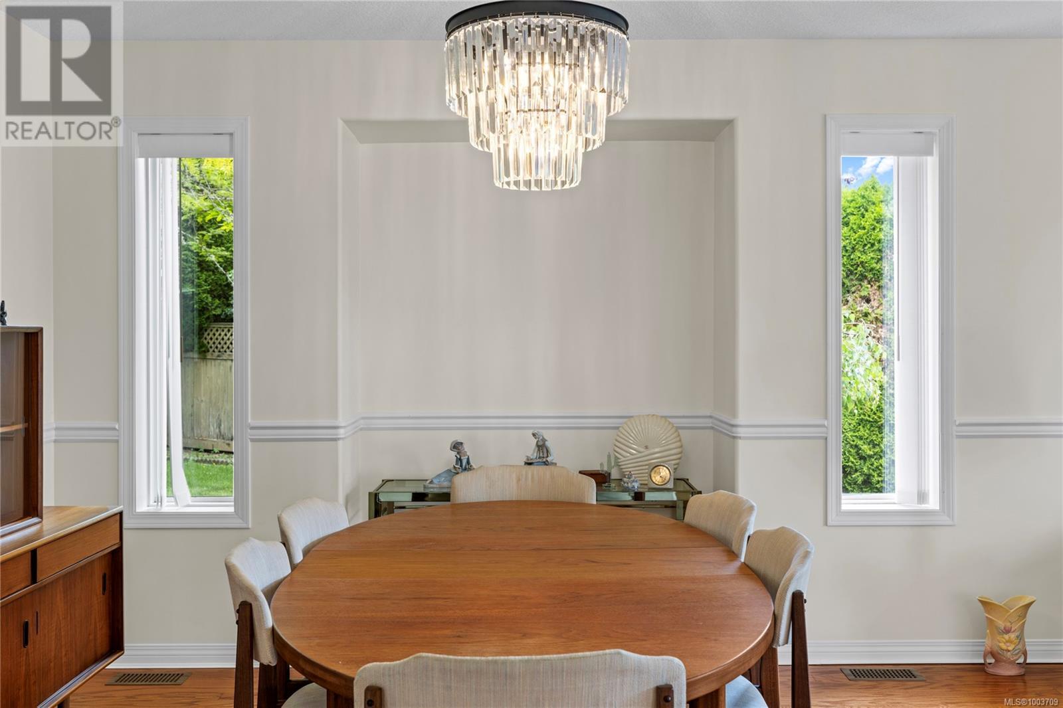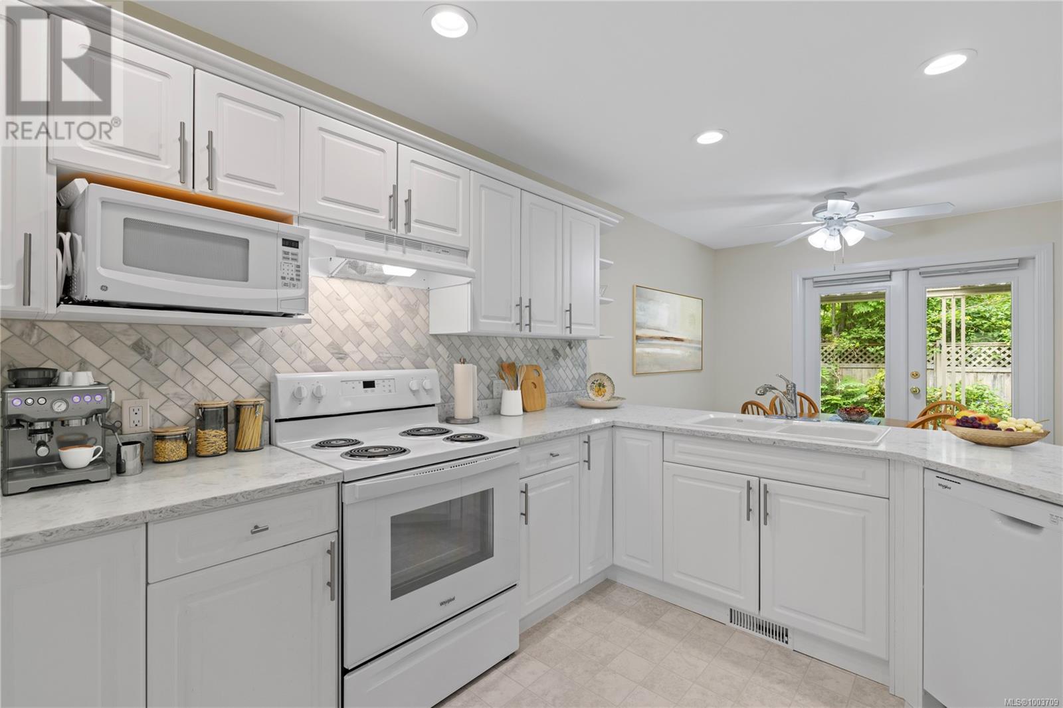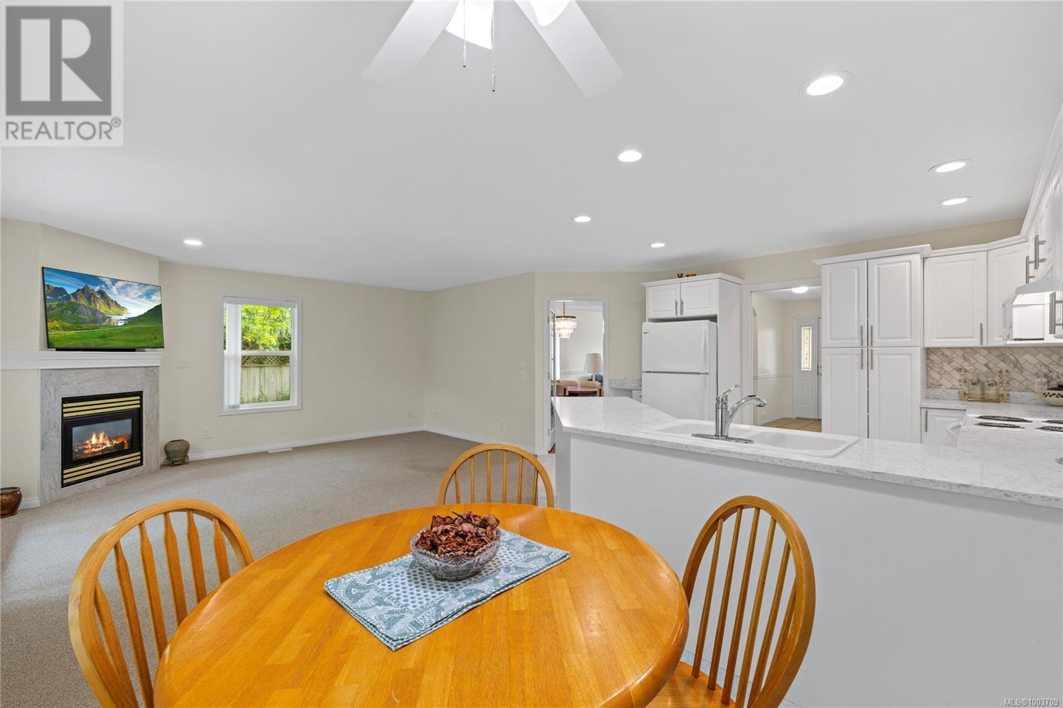3 Bedroom
2 Bathroom
2,106 ft2
Fireplace
None
Forced Air
$819,900
Don't miss out on this charming Chartwell Rancher in Qualicum Beach! With 3 bedrooms, 2 bathrooms, and a traditional floorplan, this home is perfect for families or retirees. The formal dining room and spacious living room are highlighted by an oversized feature window & are great for entertaining, while the chef's kitchen with a large eating bar & ample cabinetry & counterspace is ideal for cooking up delicious meals. The family room & cozy eating nook opens up to a covered patio, perfect for BBQs and enjoying the outdoors. Situated on a cul-de-sac with mature landscaping, this home is in a great location close to walking trails, a dog park, and a neighborhood park. Make this your new home sweet home today! (id:57557)
Property Details
|
MLS® Number
|
1003709 |
|
Property Type
|
Single Family |
|
Neigbourhood
|
Qualicum Beach |
|
Features
|
Cul-de-sac |
|
Parking Space Total
|
5 |
|
Plan
|
Vip65008 |
Building
|
Bathroom Total
|
2 |
|
Bedrooms Total
|
3 |
|
Constructed Date
|
1999 |
|
Cooling Type
|
None |
|
Fireplace Present
|
Yes |
|
Fireplace Total
|
1 |
|
Heating Fuel
|
Natural Gas |
|
Heating Type
|
Forced Air |
|
Size Interior
|
2,106 Ft2 |
|
Total Finished Area
|
1720 Sqft |
|
Type
|
House |
Land
|
Acreage
|
No |
|
Size Irregular
|
8815 |
|
Size Total
|
8815 Sqft |
|
Size Total Text
|
8815 Sqft |
|
Zoning Description
|
Rs-1 |
|
Zoning Type
|
Residential |
Rooms
| Level |
Type |
Length |
Width |
Dimensions |
|
Main Level |
Laundry Room |
|
|
6'1 x 6'11 |
|
Main Level |
Bathroom |
|
|
4-Piece |
|
Main Level |
Bedroom |
|
|
9'10 x 10'2 |
|
Main Level |
Bedroom |
|
|
10'3 x 10'4 |
|
Main Level |
Ensuite |
|
|
4-Piece |
|
Main Level |
Primary Bedroom |
|
|
14'1 x 13'9 |
|
Main Level |
Dining Nook |
|
|
11'3 x 8'2 |
|
Main Level |
Kitchen |
|
|
11'3 x 11'7 |
|
Main Level |
Family Room |
|
|
13'3 x 15'11 |
|
Main Level |
Dining Room |
|
|
12'8 x 8'0 |
|
Main Level |
Living Room |
|
|
12'8 x 16'10 |
https://www.realtor.ca/real-estate/28527237/784-chartwest-crt-qualicum-beach-qualicum-beach

