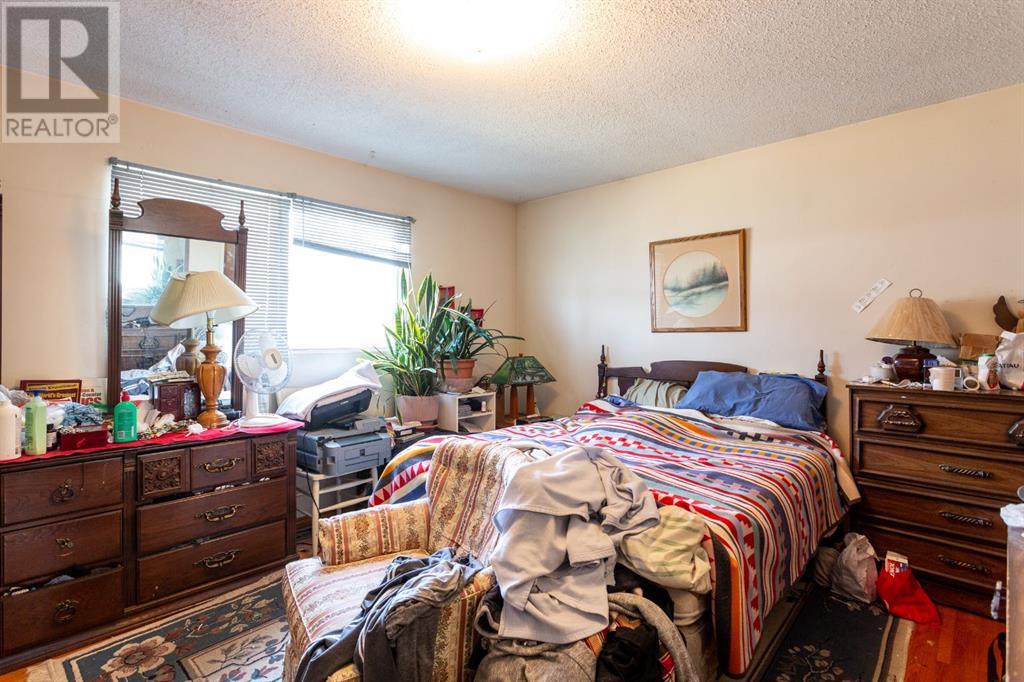3 Bedroom
2 Bathroom
1,132 ft2
3 Level
None
Forced Air
$645,000
Handyman special located in Huntington Hills, NW Calgary. This 1,591 sq ft of total living space 3 level split offers a large kitchen, dining room, and living room. Three bedrooms and a four-piece bathroom on the main floor. The basement includes a large living room, two-piece bathroom, laundry area, and storage space.Also features a mudroom, large deck, and double detached garage. Located close to schools, shopping, bike paths, walking paths, and aquatic centers. (id:57557)
Property Details
|
MLS® Number
|
A2212715 |
|
Property Type
|
Single Family |
|
Neigbourhood
|
Huntington Hills |
|
Community Name
|
Huntington Hills |
|
Amenities Near By
|
Park, Playground, Schools, Shopping |
|
Features
|
See Remarks, Back Lane |
|
Parking Space Total
|
2 |
|
Plan
|
5733jk |
|
Structure
|
Deck |
Building
|
Bathroom Total
|
2 |
|
Bedrooms Above Ground
|
3 |
|
Bedrooms Total
|
3 |
|
Appliances
|
Washer, Refrigerator, Stove, Dryer, Garage Door Opener |
|
Architectural Style
|
3 Level |
|
Basement Development
|
Finished |
|
Basement Type
|
Full (finished) |
|
Constructed Date
|
1969 |
|
Construction Material
|
Wood Frame |
|
Construction Style Attachment
|
Detached |
|
Cooling Type
|
None |
|
Exterior Finish
|
Stucco |
|
Flooring Type
|
Carpeted, Hardwood |
|
Foundation Type
|
Poured Concrete |
|
Half Bath Total
|
1 |
|
Heating Type
|
Forced Air |
|
Size Interior
|
1,132 Ft2 |
|
Total Finished Area
|
1132 Sqft |
|
Type
|
House |
Parking
Land
|
Acreage
|
No |
|
Fence Type
|
Fence |
|
Land Amenities
|
Park, Playground, Schools, Shopping |
|
Size Depth
|
33.52 M |
|
Size Frontage
|
16.76 M |
|
Size Irregular
|
562.00 |
|
Size Total
|
562 M2|4,051 - 7,250 Sqft |
|
Size Total Text
|
562 M2|4,051 - 7,250 Sqft |
|
Zoning Description
|
R-cg |
Rooms
| Level |
Type |
Length |
Width |
Dimensions |
|
Basement |
Living Room |
|
|
16.25 Ft x 14.75 Ft |
|
Basement |
Laundry Room |
|
|
7.92 Ft x 7.50 Ft |
|
Basement |
2pc Bathroom |
|
|
7.92 Ft x 5.00 Ft |
|
Main Level |
Kitchen |
|
|
12.58 Ft x 11.83 Ft |
|
Main Level |
Dining Room |
|
|
8.58 Ft x 8.58 Ft |
|
Main Level |
Living Room |
|
|
15.67 Ft x 13.00 Ft |
|
Main Level |
Other |
|
|
6.67 Ft x 3.17 Ft |
|
Main Level |
Primary Bedroom |
|
|
13.92 Ft x 11.83 Ft |
|
Main Level |
Bedroom |
|
|
9.50 Ft x 9.17 Ft |
|
Main Level |
Bedroom |
|
|
10.33 Ft x 9.50 Ft |
|
Main Level |
4pc Bathroom |
|
|
11.75 Ft x 5.00 Ft |
https://www.realtor.ca/real-estate/28194677/7803-hunterslea-crescent-nw-calgary-huntington-hills



























