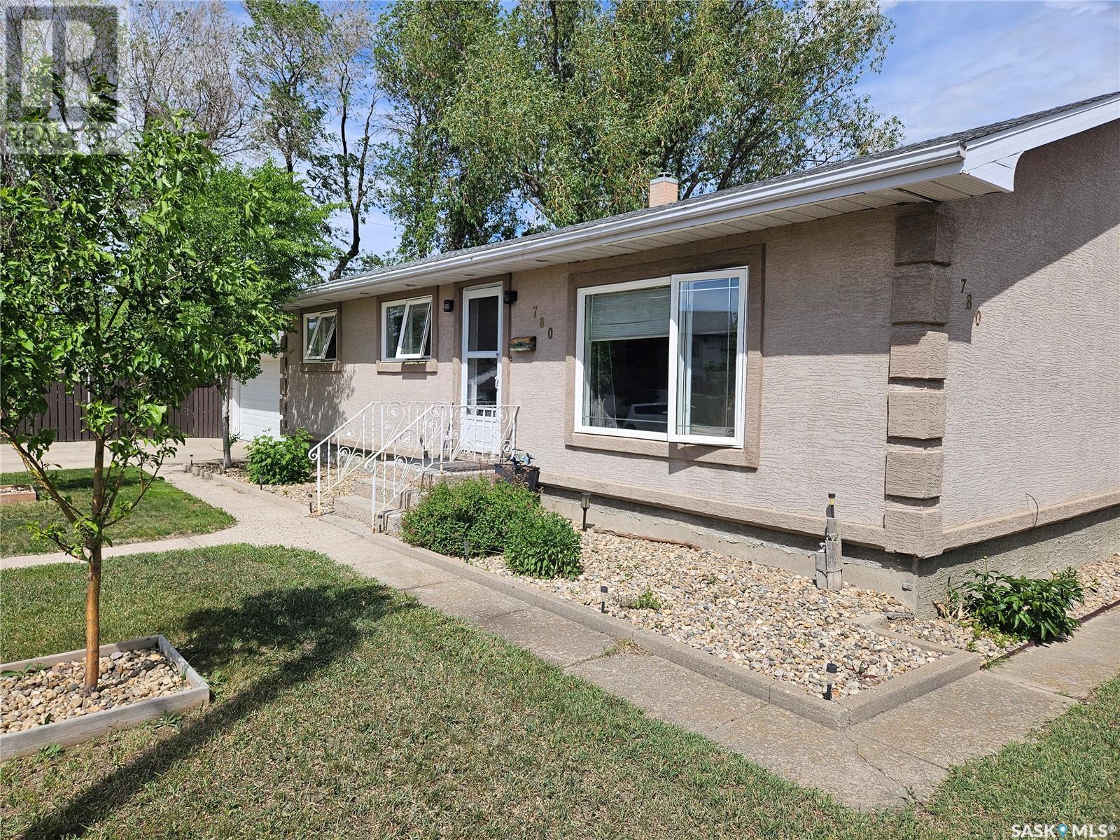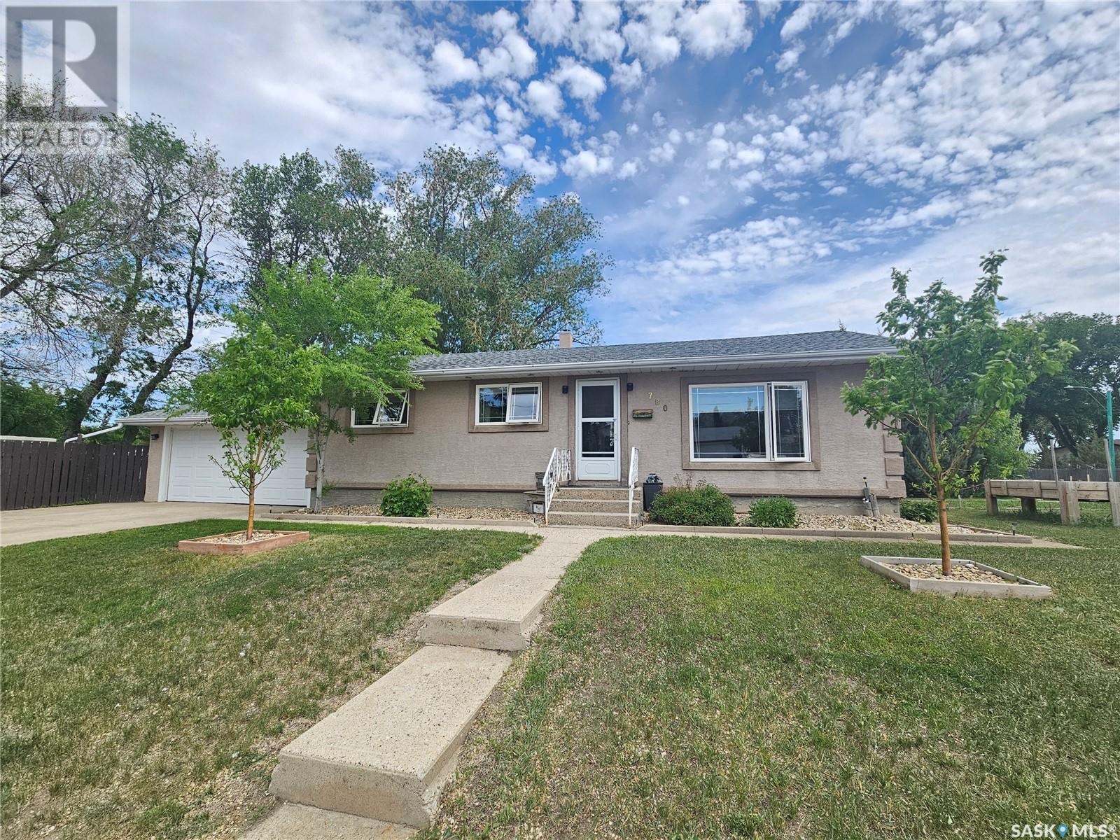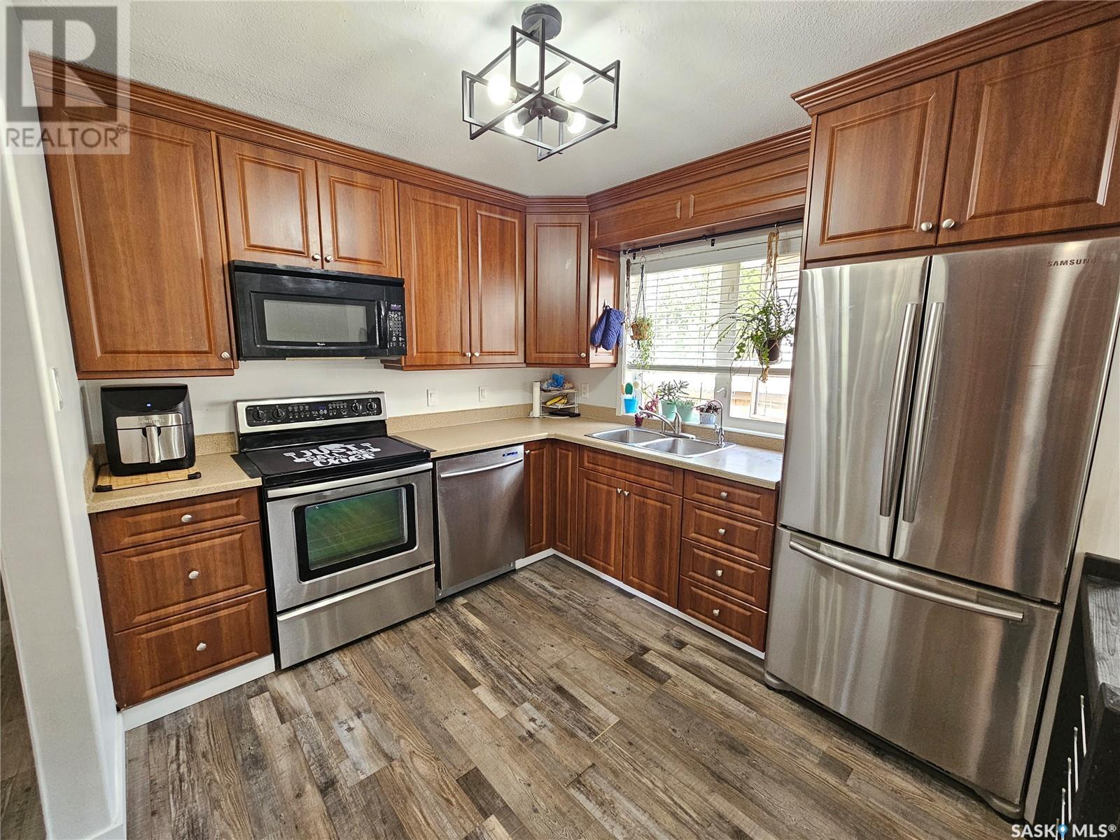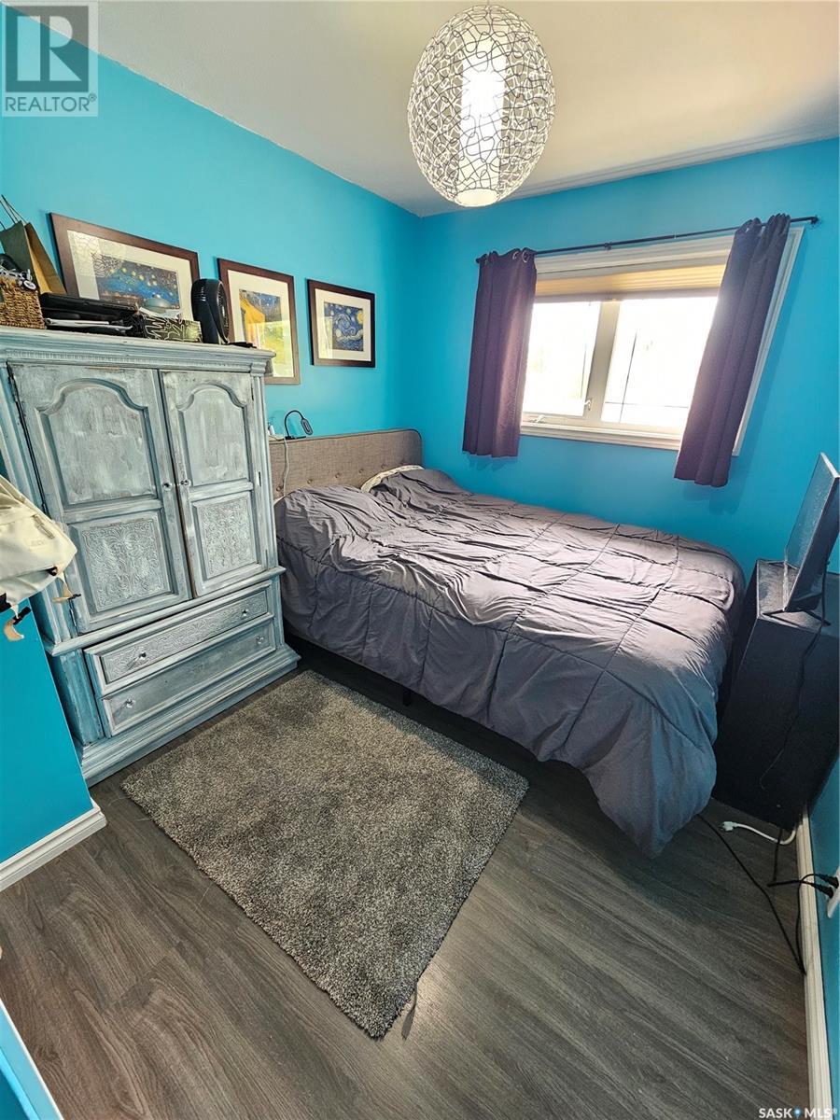4 Bedroom
2 Bathroom
1,040 ft2
Bungalow
Central Air Conditioning
Forced Air
Lawn, Garden Area
$349,900
Solid & Spacious Bungalow in a Prime Location. Welcome to this well-cared-for bungalow offering the perfect blend of charm, updates, and space for the whole family. Featuring three sizeable bedrooms on the main floor and a 4th in the basement, this home provides both functionality and flexibility. Inviting living room is filled with natural light. The updated kitchen boasts an abundance of cabinetry and counter space, seamlessly flowing into the adjoining dining area—ideal for everyday meals or hosting guests. Upstairs completed with a full bathroom. Downstairs, the updated family room is the ultimate hangout spot. The lower-level 3-piece bathroom features an oversized shower for added comfort. Laundry/utility room with room for extra storage. Outside, enjoy summer evenings on the backyard patio—perfect for barbecues and relaxing. The double attached garage offers plenty of room for vehicles and storage, and the fully fenced back yard includes a garden shed for added convenience. Garden area to the South of the home. Lots of updates have been done to this home--sewer & water line included! Situated within walking distance to the scenic valley, this move-in-ready home is an excellent choice for families or anyone looking for solid value in a great neighborhood. (id:57557)
Property Details
|
MLS® Number
|
SK007898 |
|
Property Type
|
Single Family |
|
Neigbourhood
|
Westmount/Elsom |
|
Features
|
Treed, Lane, Rectangular, Double Width Or More Driveway |
|
Structure
|
Patio(s) |
Building
|
Bathroom Total
|
2 |
|
Bedrooms Total
|
4 |
|
Appliances
|
Washer, Refrigerator, Dishwasher, Dryer, Microwave, Alarm System, Window Coverings, Garage Door Opener Remote(s), Storage Shed, Stove |
|
Architectural Style
|
Bungalow |
|
Basement Development
|
Finished |
|
Basement Type
|
Full (finished) |
|
Constructed Date
|
1958 |
|
Cooling Type
|
Central Air Conditioning |
|
Fire Protection
|
Alarm System |
|
Heating Fuel
|
Natural Gas |
|
Heating Type
|
Forced Air |
|
Stories Total
|
1 |
|
Size Interior
|
1,040 Ft2 |
|
Type
|
House |
Parking
|
Attached Garage
|
|
|
Parking Space(s)
|
5 |
Land
|
Acreage
|
No |
|
Fence Type
|
Partially Fenced |
|
Landscape Features
|
Lawn, Garden Area |
|
Size Frontage
|
50 Ft |
|
Size Irregular
|
50x125 |
|
Size Total Text
|
50x125 |
Rooms
| Level |
Type |
Length |
Width |
Dimensions |
|
Basement |
Laundry Room |
8 ft ,5 in |
9 ft ,10 in |
8 ft ,5 in x 9 ft ,10 in |
|
Basement |
3pc Bathroom |
4 ft ,11 in |
8 ft ,3 in |
4 ft ,11 in x 8 ft ,3 in |
|
Basement |
Bedroom |
11 ft ,7 in |
10 ft ,5 in |
11 ft ,7 in x 10 ft ,5 in |
|
Basement |
Family Room |
37 ft ,9 in |
11 ft ,7 in |
37 ft ,9 in x 11 ft ,7 in |
|
Main Level |
Living Room |
17 ft ,3 in |
18 ft ,7 in |
17 ft ,3 in x 18 ft ,7 in |
|
Main Level |
Bedroom |
8 ft ,7 in |
9 ft ,10 in |
8 ft ,7 in x 9 ft ,10 in |
|
Main Level |
Bedroom |
12 ft ,3 in |
11 ft ,1 in |
12 ft ,3 in x 11 ft ,1 in |
|
Main Level |
Bedroom |
11 ft ,1 in |
9 ft ,1 in |
11 ft ,1 in x 9 ft ,1 in |
|
Main Level |
4pc Bathroom |
5 ft |
9 ft ,2 in |
5 ft x 9 ft ,2 in |
|
Main Level |
Kitchen |
13 ft ,7 in |
7 ft ,6 in |
13 ft ,7 in x 7 ft ,6 in |
|
Main Level |
Dining Room |
7 ft ,6 in |
8 ft ,4 in |
7 ft ,6 in x 8 ft ,4 in |
https://www.realtor.ca/real-estate/28398567/780-keith-street-moose-jaw-westmountelsom


























