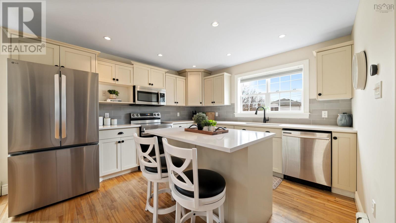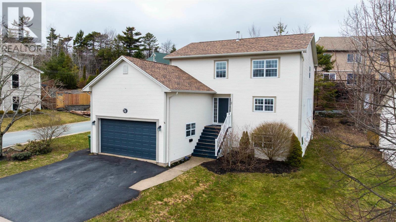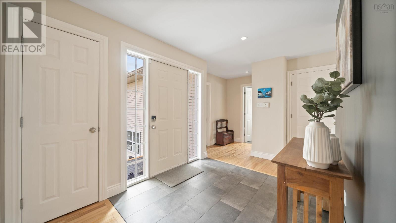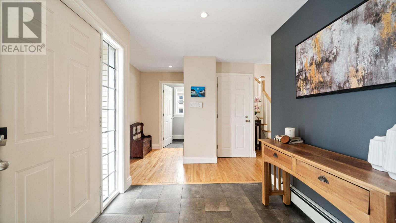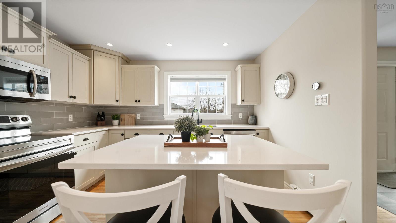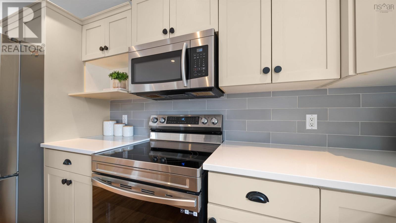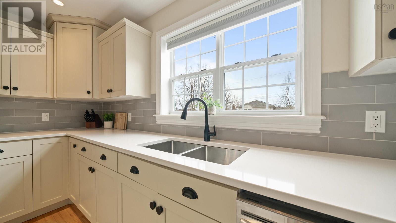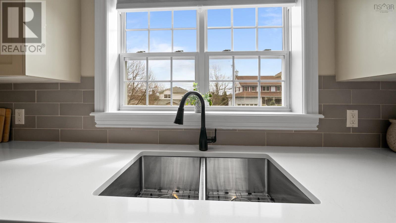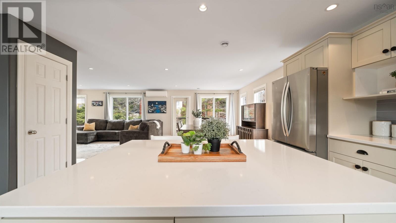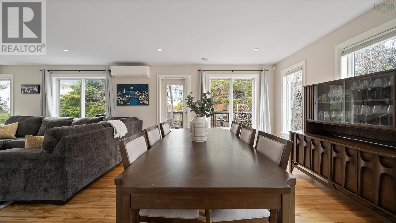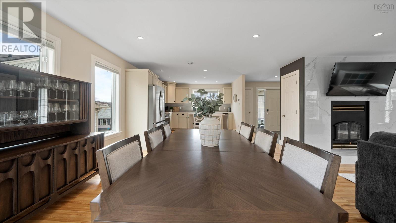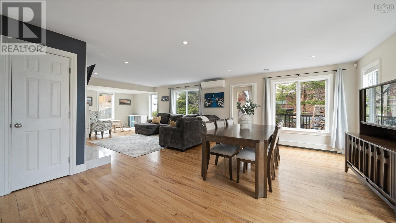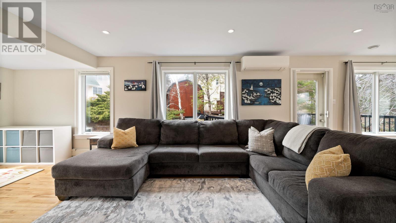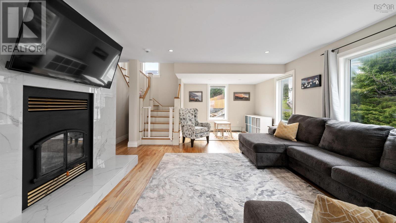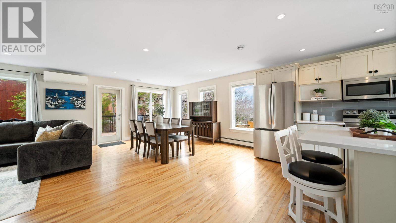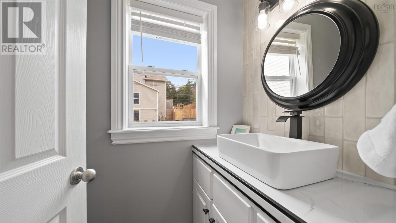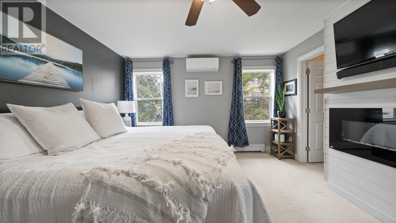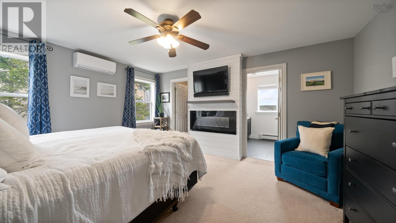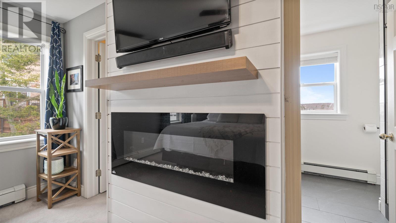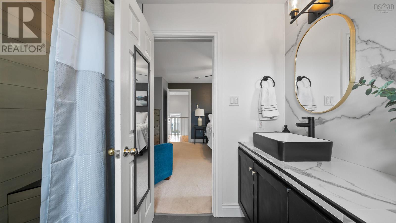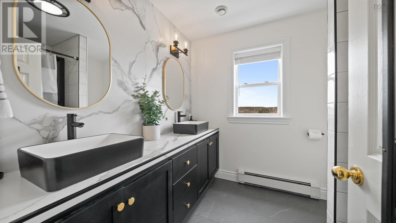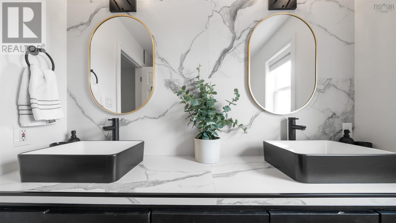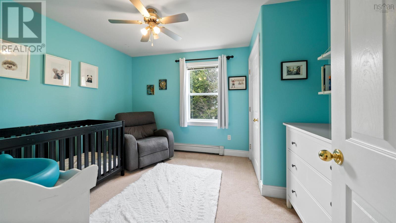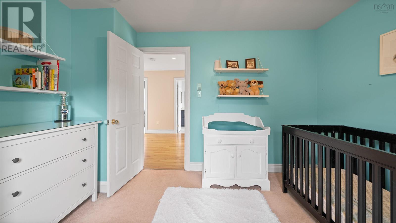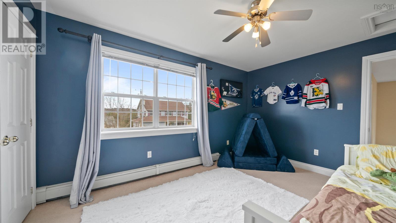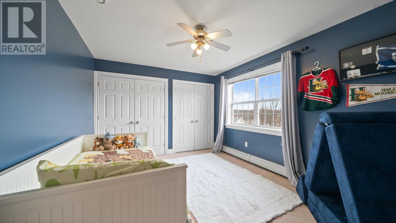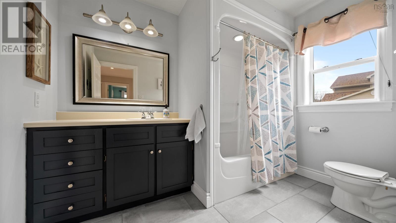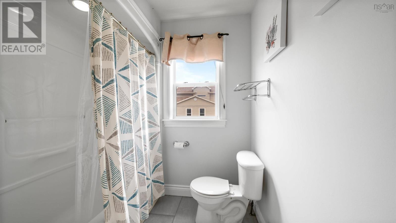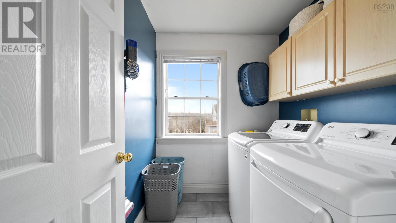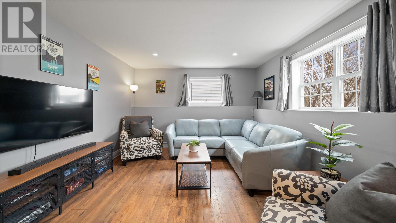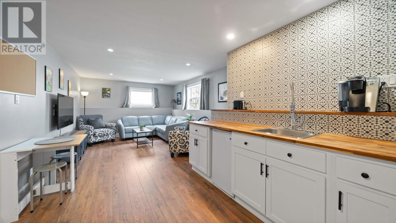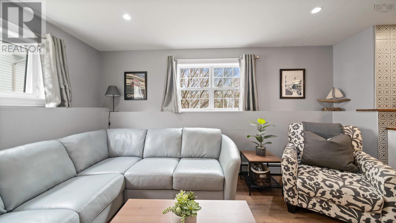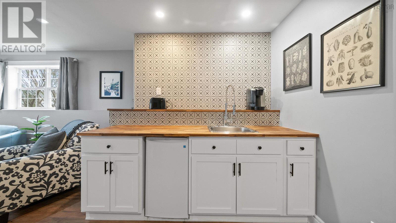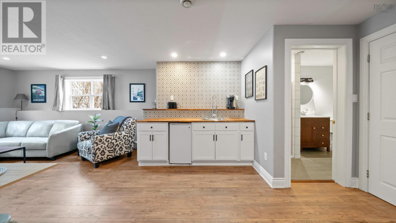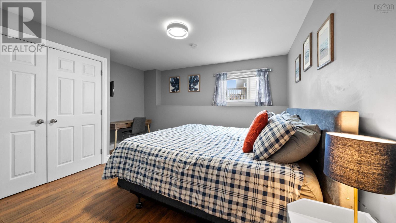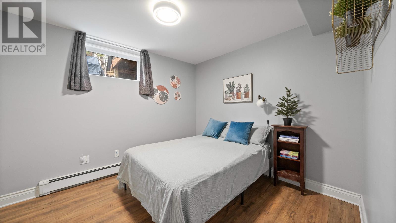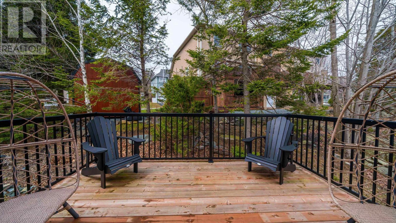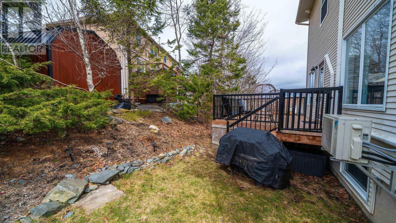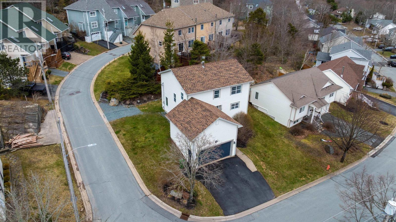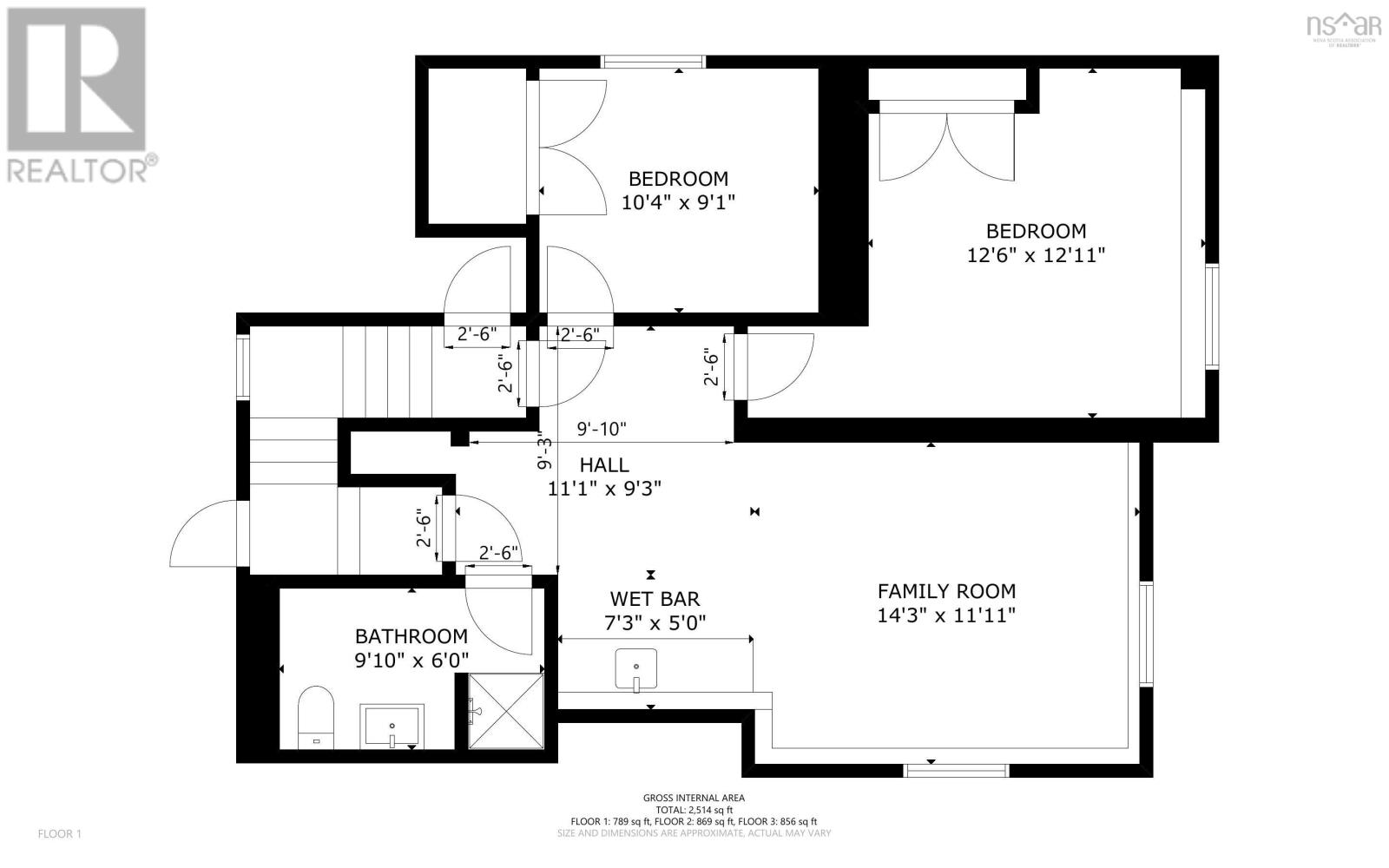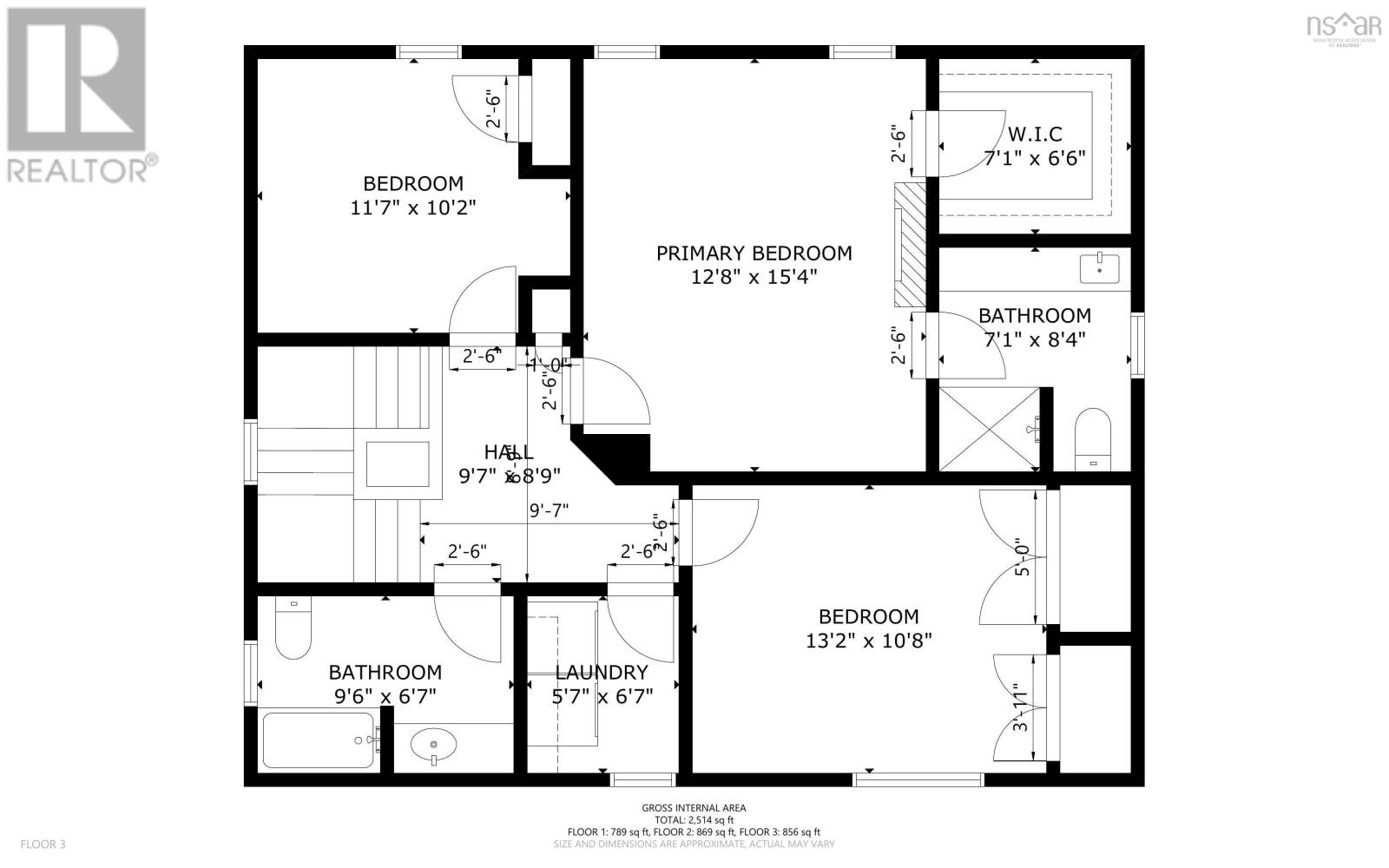5 Bedroom
4 Bathroom
2,670 ft2
Fireplace
Heat Pump
Landscaped
$749,900
Welcome to 78 Nottingham Street, a meticulously maintained and thoughtfully updated 5-bedroom, 4-bathroom home in one of Bedfords most desirable neighborhoods. Offering over 2,600 sq. ft. of finished living space and generating over $20,000 annually in Airbnb revenue, this home is not only a perfect family residence but also a proven income-generating propertyfully compliant with current municipal and provincial short-term rental regulations. Main Living Space Step inside to an inviting open-concept main level featuring a sunlit living and dining area anchored by a stylish marble stone fireplace. The fully updated kitchen (2025) boasts quartz countertops and new stainless steel appliances (2024), making it a chefs dream. A functional mudroom connects the space to the double heated garage, and a modern half bath completes this level. Upstairs Retreat Upstairs youll find a spacious primary suite with a walk-in closet and newly updated ensuite bath. Two additional bedrooms, a second full bathroom, and a convenient laundry room complete the upper levelideal for growing families. Versatile Lower Level The fully finished basement (2021) includes two bedrooms, a comfortable living space, and a kitchenette with a private side entranceperfect for visiting family, in-laws, or continued short-term rental use. With separate access and amenities, this space has been a popular Airbnb option with consistent bookings and stellar reviews. Key Upgrades & Features: Roof and fiberglass oil tank (2020) Two heat pumps (2020) Floor tile updates (2023) Back deck and stairs replaced (2023) Fresh paint throughout (2025) Double heated garage with loft storage Municipal water and sewer Includes: Fridge, stove, dishwasher, washers dryers Location Perks: Tucked in a quiet, family-friendly neighborhood, this RCDD-zoned home is close to parks, top-rated schools, and all of Bedfords (id:57557)
Property Details
|
MLS® Number
|
202507926 |
|
Property Type
|
Single Family |
|
Neigbourhood
|
Nottingham |
|
Community Name
|
Bedford |
|
Amenities Near By
|
Park, Playground, Public Transit, Place Of Worship |
Building
|
Bathroom Total
|
4 |
|
Bedrooms Above Ground
|
3 |
|
Bedrooms Below Ground
|
2 |
|
Bedrooms Total
|
5 |
|
Appliances
|
Stove, Dishwasher, Dryer, Washer, Refrigerator, Central Vacuum |
|
Constructed Date
|
2001 |
|
Construction Style Attachment
|
Detached |
|
Cooling Type
|
Heat Pump |
|
Exterior Finish
|
Vinyl |
|
Fireplace Present
|
Yes |
|
Flooring Type
|
Ceramic Tile, Hardwood |
|
Foundation Type
|
Poured Concrete |
|
Half Bath Total
|
1 |
|
Stories Total
|
2 |
|
Size Interior
|
2,670 Ft2 |
|
Total Finished Area
|
2670 Sqft |
|
Type
|
House |
|
Utility Water
|
Municipal Water |
Parking
Land
|
Acreage
|
No |
|
Land Amenities
|
Park, Playground, Public Transit, Place Of Worship |
|
Landscape Features
|
Landscaped |
|
Sewer
|
Municipal Sewage System |
|
Size Irregular
|
0.1517 |
|
Size Total
|
0.1517 Ac |
|
Size Total Text
|
0.1517 Ac |
Rooms
| Level |
Type |
Length |
Width |
Dimensions |
|
Second Level |
Primary Bedroom |
|
|
12.8 x 15.4 |
|
Second Level |
Bedroom |
|
|
13.2 x 10.8 |
|
Second Level |
Bedroom |
|
|
11.7 x 10.2 |
|
Second Level |
Bath (# Pieces 1-6) |
|
|
9.6 x 6.7 |
|
Second Level |
Laundry Room |
|
|
5.7 x 6.7 |
|
Basement |
Kitchen |
|
|
7.3 x 5.0 |
|
Basement |
Family Room |
|
|
14.3 x 11.11 |
|
Basement |
Bath (# Pieces 1-6) |
|
|
9.10 x 6.0 |
|
Basement |
Bedroom |
|
|
12.6 x 12.11 |
|
Basement |
Bedroom |
|
|
10.4 x9.1 |
|
Main Level |
Foyer |
|
|
16.7x12.9 |
|
Main Level |
Kitchen |
|
|
11.8 x 13.4 |
|
Main Level |
Dining Room |
|
|
14.9 x 13.11 |
|
Main Level |
Living Room |
|
|
17.11 x 13.10 |
|
Main Level |
Bath (# Pieces 1-6) |
|
|
3.5 x 6.4 |
|
Main Level |
Ensuite (# Pieces 2-6) |
|
|
7.1 x 8.4 |
https://www.realtor.ca/real-estate/28170769/78-nottingham-street-bedford-bedford

