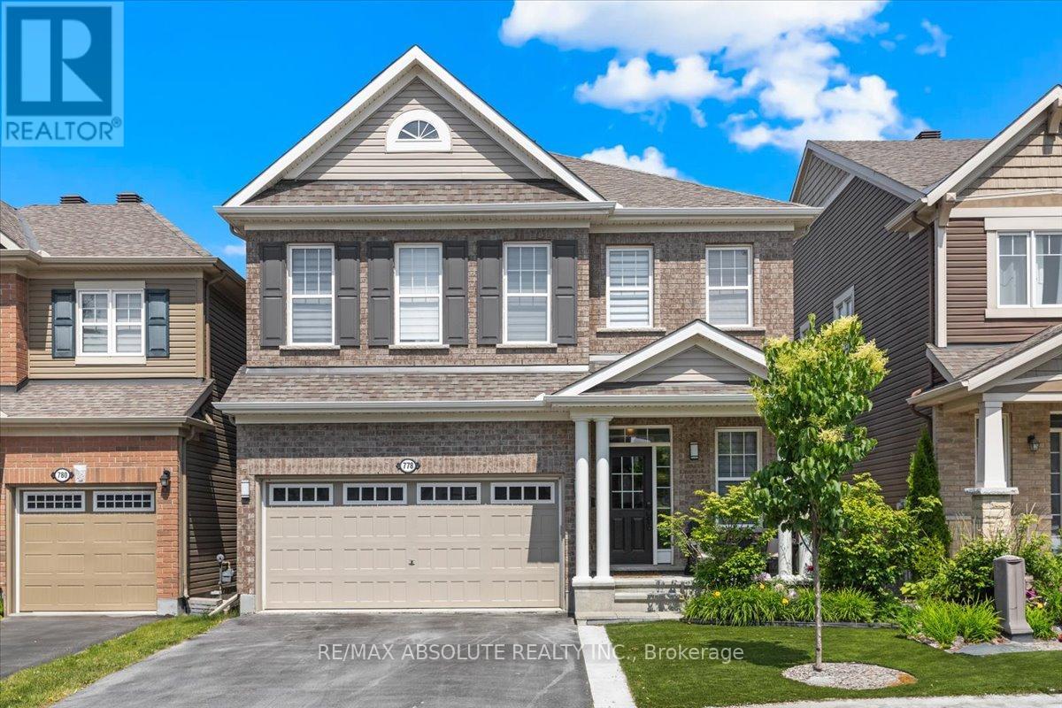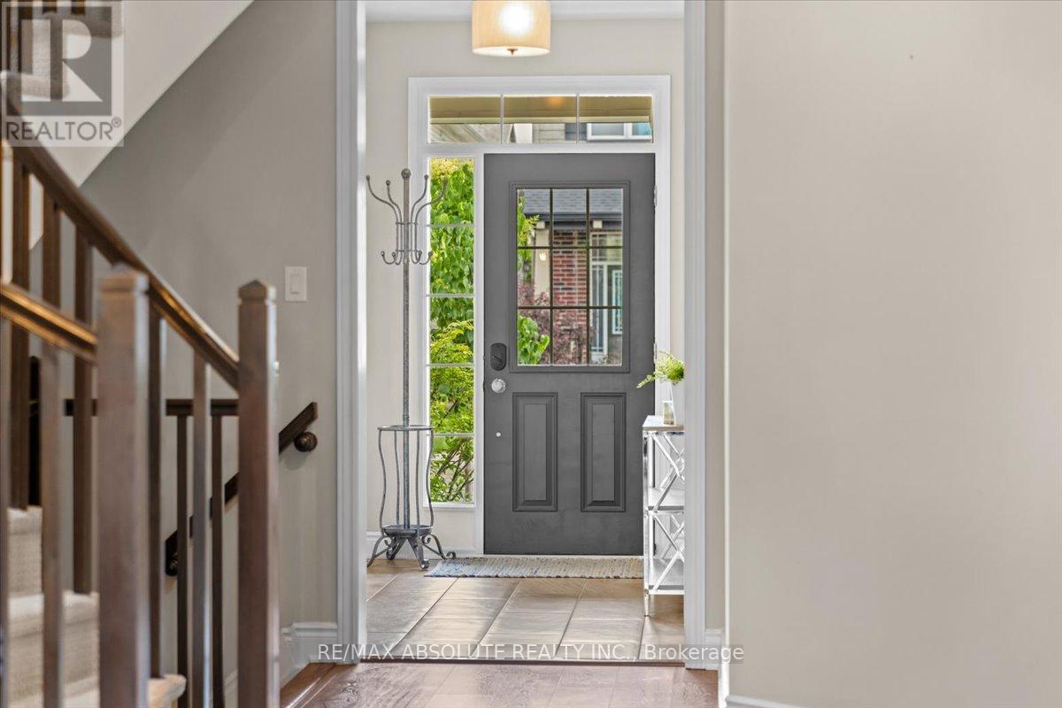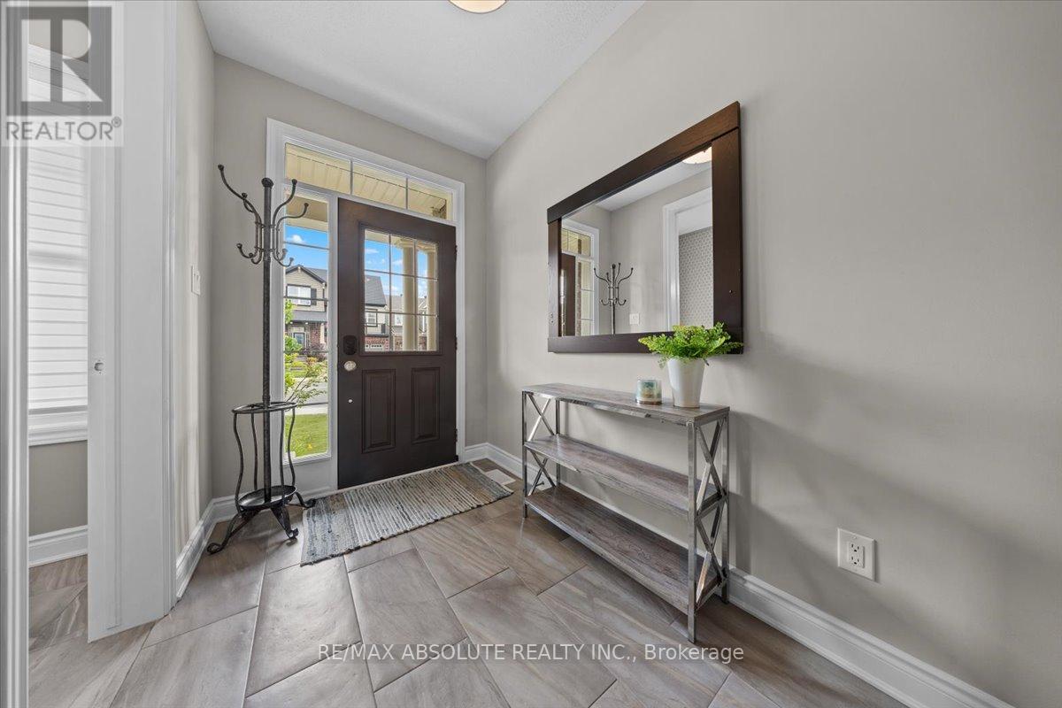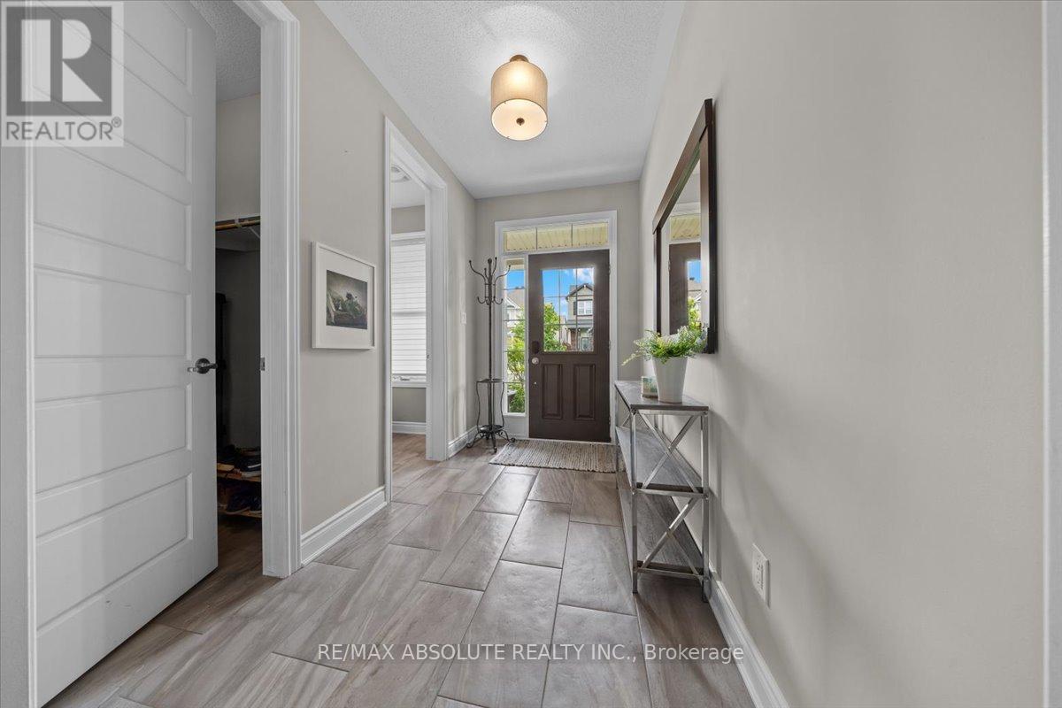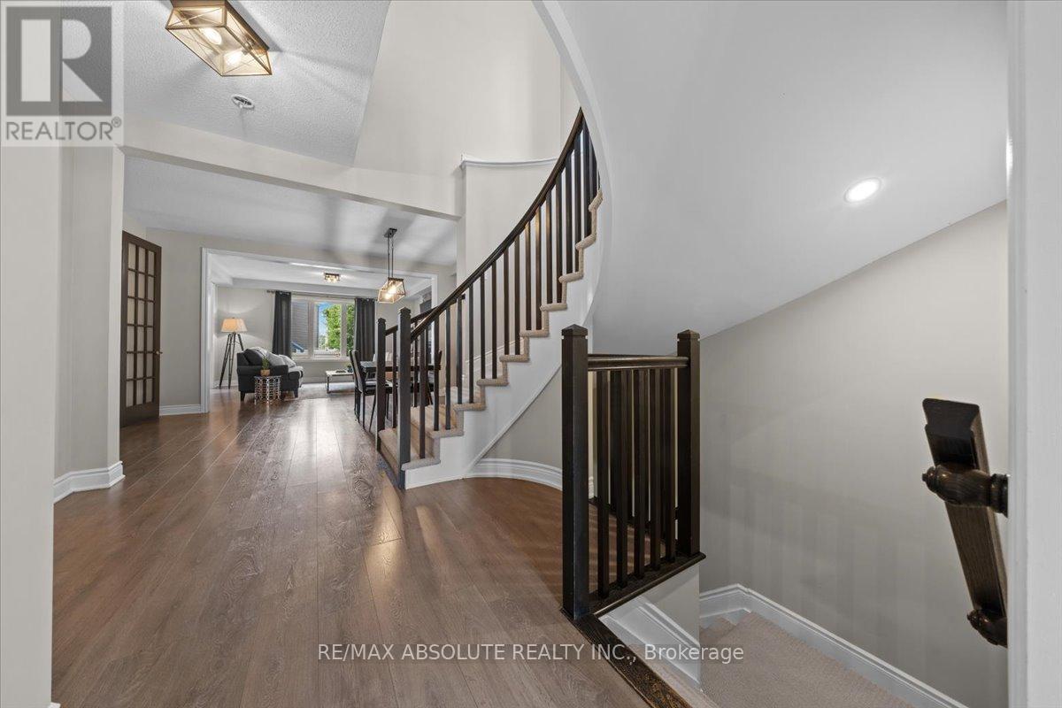5 Bedroom
4 Bathroom
2,500 - 3,000 ft2
Fireplace
Central Air Conditioning
Forced Air
Landscaped
$1,025,000
Maintenance FREE exterior & STEPS to park! Amazing structural upgrades within! 9-foot ceilings on the FIRST & SECOND level AND 8-foot doors, very rare features! There is a WALK-IN closet off the foyer & in the CUSTOM awesome mudroom! Wide plank flooring throughout- the ONLY carpet is on the stairs! The curved staircase has a large window within that floods the second level with natural light! The gorgeous kitchen is filled with TONS of cabinets, a wall pantry, granite countertops & Chef's appliances including a gas stove- ALL the bells & whistles! Open concept family room & FORMAL dining room Main floor office with french doors- could be a great playroom too! Large primary offers a HUGE walk-in closet & 5-piece beautiful ensuite w oversized GLASS shower! 3 additional good-sized bedrooms on the upper floor (loft can be converted to the 4th bedroom at SELLERS request). The main bath has dual sinks, a bath & shower combo! Enviable laundry room! FULLY finished lower level with 5th bedroom, LARGE rec room & 3-piece bath! FENCED backyard with a beautiful flagstone patio & built in hot tub! This home backs onto PREMIUM lots so there is LOTS of privacy & allows for views of the sunset from your hot tub! (id:57557)
Open House
This property has open houses!
Starts at:
2:00 pm
Ends at:
4:00 pm
Property Details
|
MLS® Number
|
X12233386 |
|
Property Type
|
Single Family |
|
Neigbourhood
|
Stittsville |
|
Community Name
|
8211 - Stittsville (North) |
|
Features
|
Carpet Free |
|
Parking Space Total
|
4 |
|
Structure
|
Deck |
Building
|
Bathroom Total
|
4 |
|
Bedrooms Above Ground
|
4 |
|
Bedrooms Below Ground
|
1 |
|
Bedrooms Total
|
5 |
|
Appliances
|
Hot Tub, Garage Door Opener Remote(s), Water Meter, Dishwasher, Dryer, Stove, Washer, Refrigerator |
|
Basement Development
|
Finished |
|
Basement Type
|
Full (finished) |
|
Construction Style Attachment
|
Detached |
|
Cooling Type
|
Central Air Conditioning |
|
Exterior Finish
|
Brick |
|
Fireplace Present
|
Yes |
|
Foundation Type
|
Poured Concrete |
|
Half Bath Total
|
1 |
|
Heating Fuel
|
Natural Gas |
|
Heating Type
|
Forced Air |
|
Stories Total
|
2 |
|
Size Interior
|
2,500 - 3,000 Ft2 |
|
Type
|
House |
|
Utility Water
|
Municipal Water |
Parking
|
Attached Garage
|
|
|
Garage
|
|
|
Inside Entry
|
|
Land
|
Acreage
|
No |
|
Landscape Features
|
Landscaped |
|
Sewer
|
Sanitary Sewer |
|
Size Depth
|
88 Ft |
|
Size Frontage
|
35 Ft |
|
Size Irregular
|
35 X 88 Ft |
|
Size Total Text
|
35 X 88 Ft |
|
Zoning Description
|
R3yy |
Rooms
| Level |
Type |
Length |
Width |
Dimensions |
|
Second Level |
Laundry Room |
2.46 m |
3.3 m |
2.46 m x 3.3 m |
|
Second Level |
Primary Bedroom |
4.92 m |
5.74 m |
4.92 m x 5.74 m |
|
Second Level |
Bedroom 2 |
4.41 m |
3.25 m |
4.41 m x 3.25 m |
|
Second Level |
Bedroom 3 |
3.37 m |
4.26 m |
3.37 m x 4.26 m |
|
Second Level |
Bedroom 4 |
5.33 m |
7.13 m |
5.33 m x 7.13 m |
|
Lower Level |
Bedroom 5 |
3.65 m |
3.02 m |
3.65 m x 3.02 m |
|
Lower Level |
Recreational, Games Room |
4.62 m |
5.89 m |
4.62 m x 5.89 m |
|
Main Level |
Dining Room |
4.87 m |
3.32 m |
4.87 m x 3.32 m |
|
Main Level |
Office |
3.14 m |
3.2 m |
3.14 m x 3.2 m |
|
Main Level |
Kitchen |
3.73 m |
5.23 m |
3.73 m x 5.23 m |
|
Main Level |
Great Room |
4.9 m |
4.26 m |
4.9 m x 4.26 m |
https://www.realtor.ca/real-estate/28494819/778-rosehill-avenue-ottawa-8211-stittsville-north

