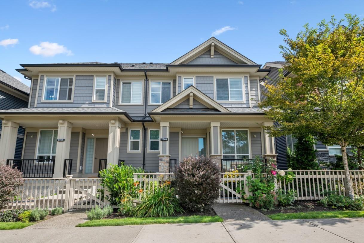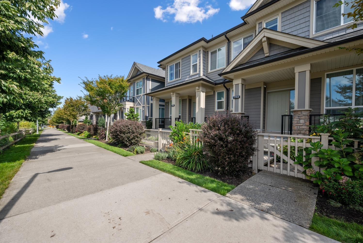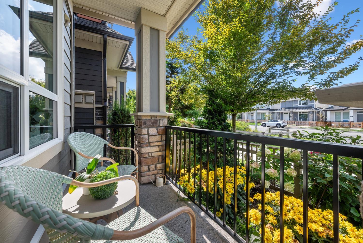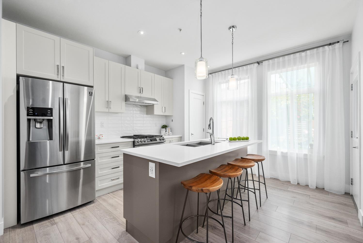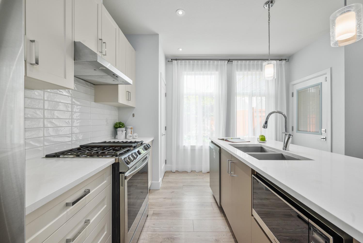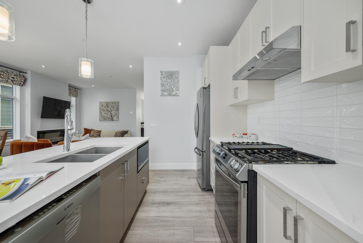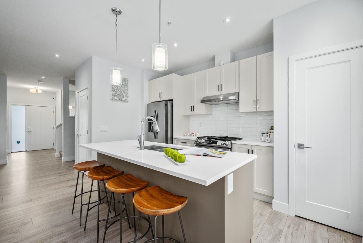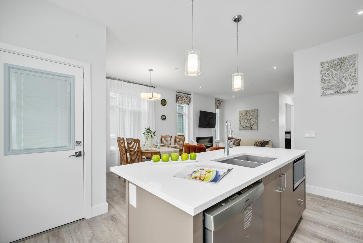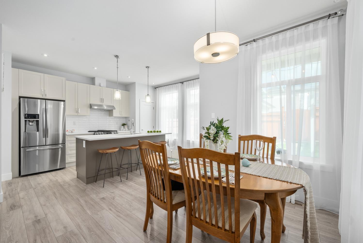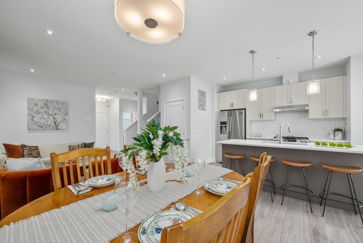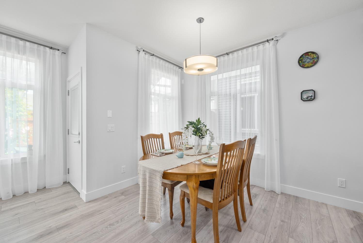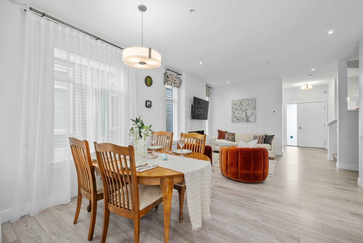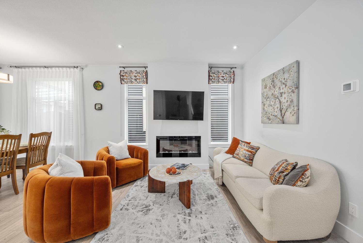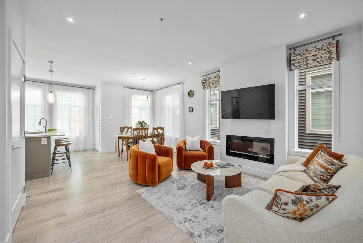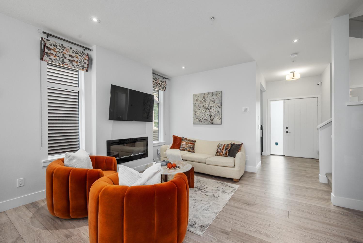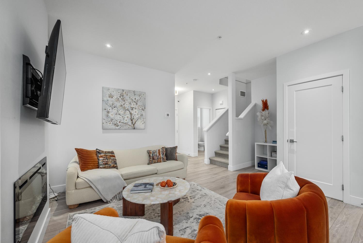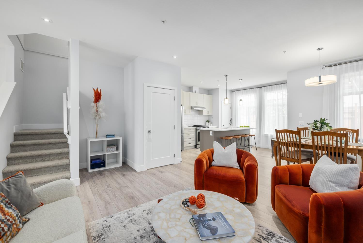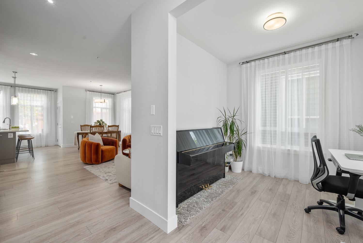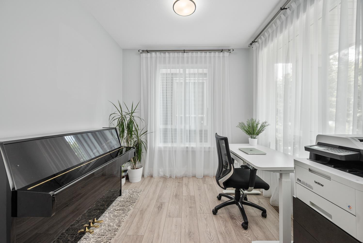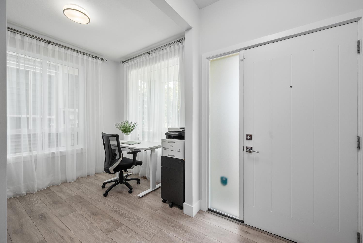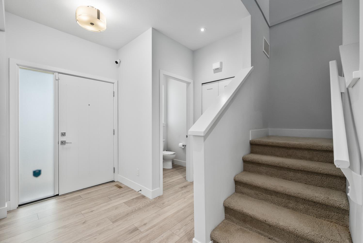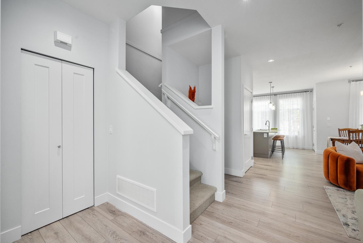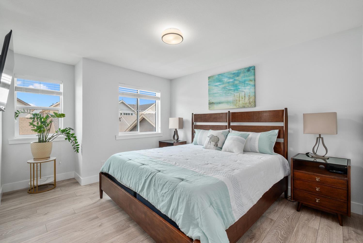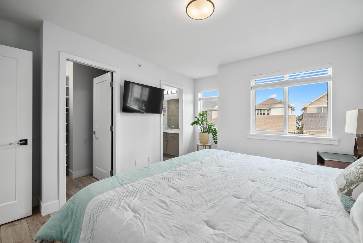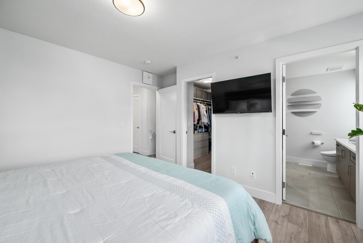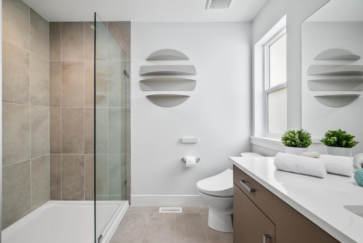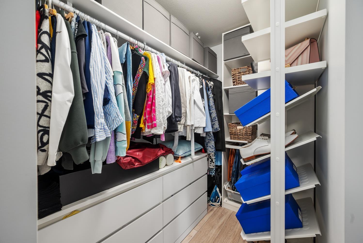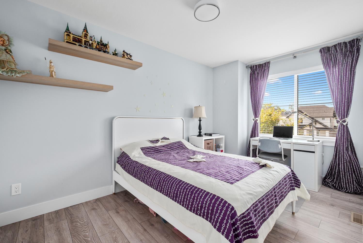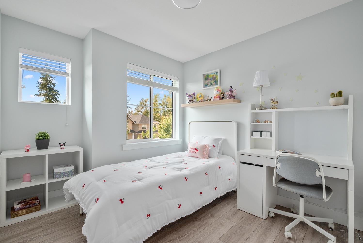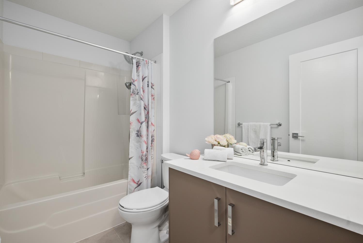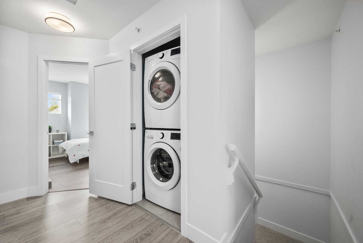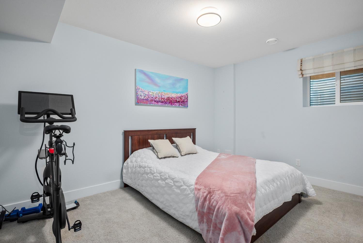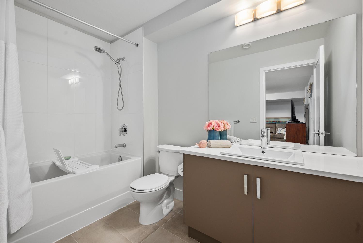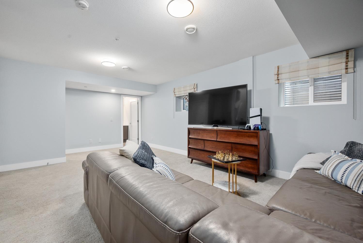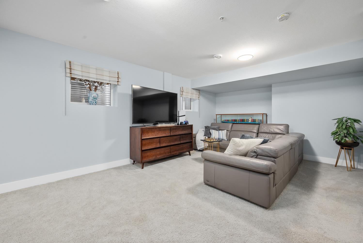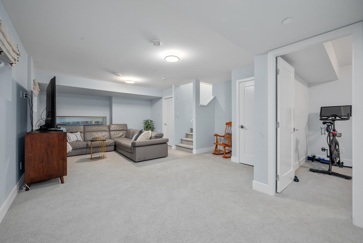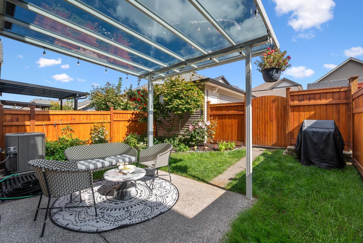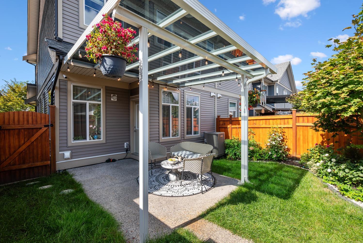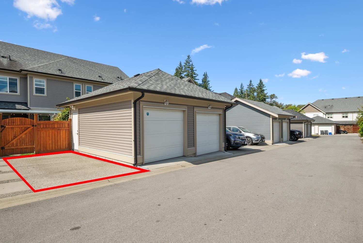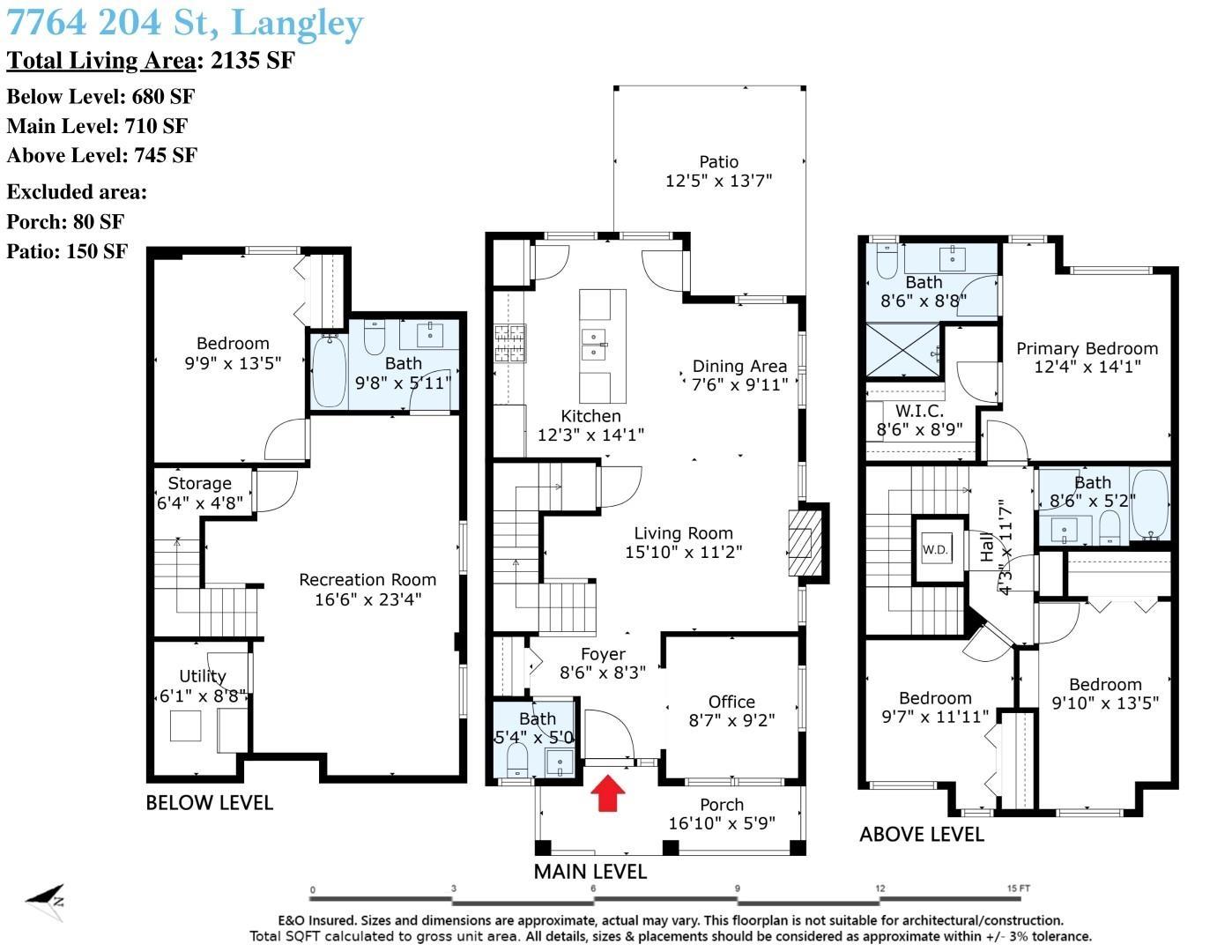7764 204 Street Langley, British Columbia V2Y 4K3
$1,259,900
Contemporary craftsman non-strata duplex offering 4 bedrooms and 4 bathrooms, designed to feel like a single-family home while blending style and function. The bright open-concept main floor showcases added side windows, a front office, powder room, cozy electric fireplace in living room and a gourmet kitchen with SS appliances, quartz counters and pantry. Upstairs features 3 spacious bedrooms, 2 bathrooms and laundry, including a primary suite with walk-in closet and spa-inspired ensuite. The fully finished basement adds a 4th bedroom, recreation room, bathroom & storage. Comfort is complete with air conditioning. Outside, enjoy a private backyard with garden, covered patio, detached garage & extra parking stall. Walking distance to Willoughby Town Centre, schools, parks and recreation. (id:57557)
Open House
This property has open houses!
1:00 pm
Ends at:3:00 pm
1:00 pm
Ends at:3:00 pm
Property Details
| MLS® Number | R3047935 |
| Property Type | Single Family |
| Parking Space Total | 2 |
| Storage Type | Storage |
Building
| Bathroom Total | 4 |
| Bedrooms Total | 4 |
| Age | 5 Years |
| Amenities | Laundry - In Suite, Storage - Locker |
| Appliances | Washer, Dryer, Refrigerator, Stove, Dishwasher, Garage Door Opener, Microwave |
| Architectural Style | 2 Level |
| Basement Development | Finished |
| Basement Features | Unknown |
| Basement Type | Full (finished) |
| Construction Style Attachment | Attached |
| Cooling Type | Air Conditioned |
| Fireplace Present | Yes |
| Fireplace Total | 1 |
| Heating Fuel | Natural Gas |
| Size Interior | 2,135 Ft2 |
| Type | Duplex |
| Utility Water | Municipal Water |
Parking
| Garage | |
| Open |
Land
| Acreage | No |
| Sewer | Sanitary Sewer, Storm Sewer |
| Size Irregular | 2291 |
| Size Total | 2291 Sqft |
| Size Total Text | 2291 Sqft |
Utilities
| Electricity | Available |
| Natural Gas | Available |
| Water | Available |
https://www.realtor.ca/real-estate/28865263/7764-204-street-langley

