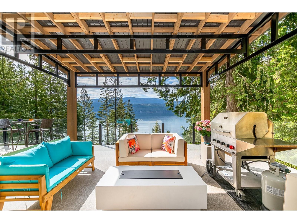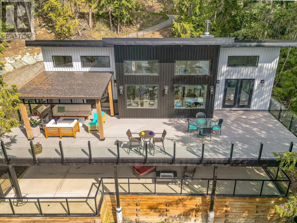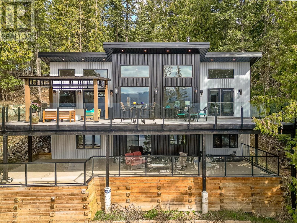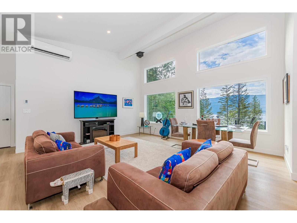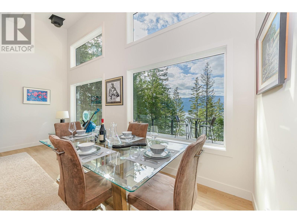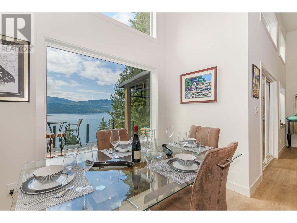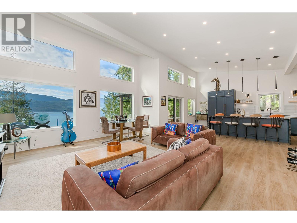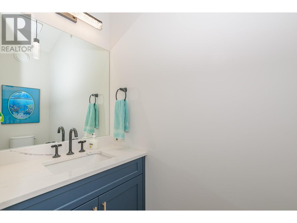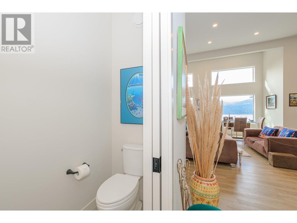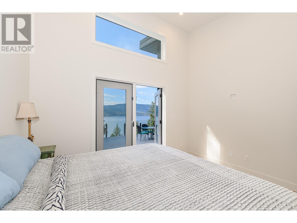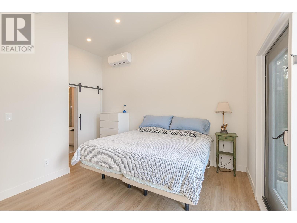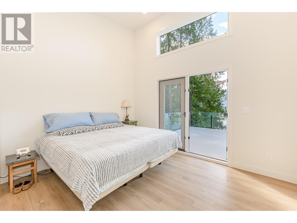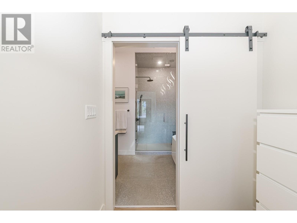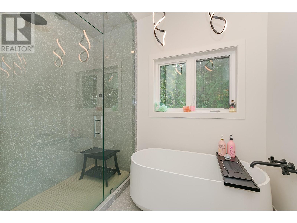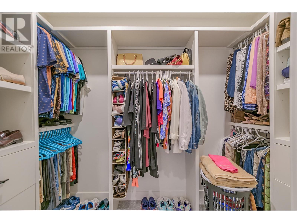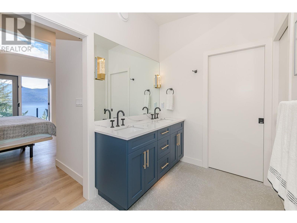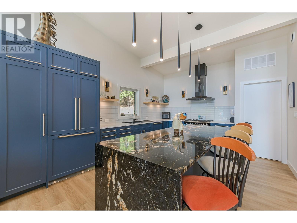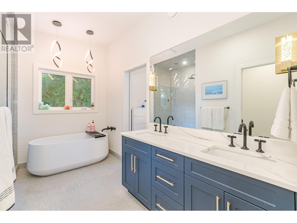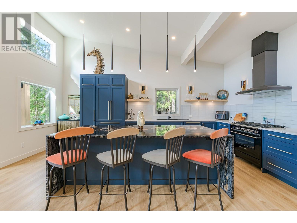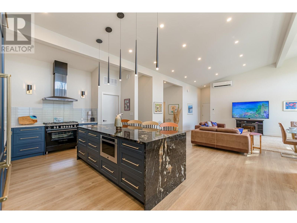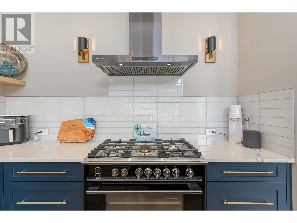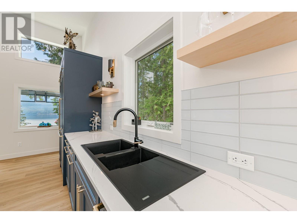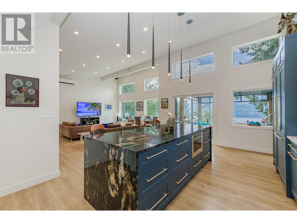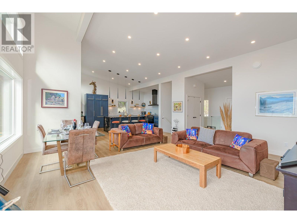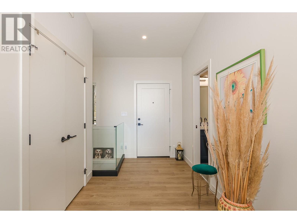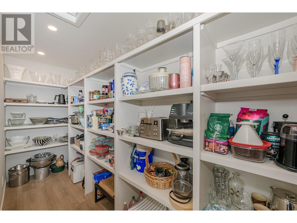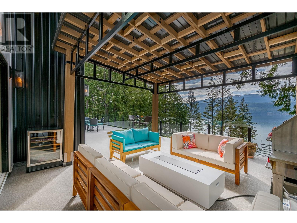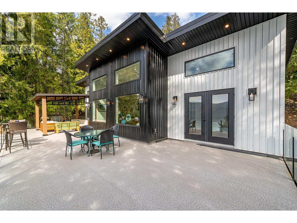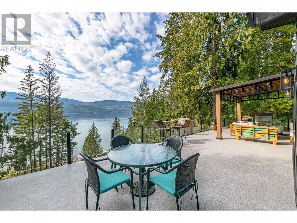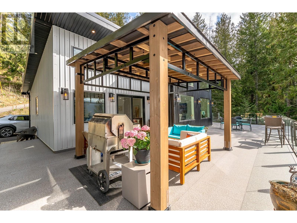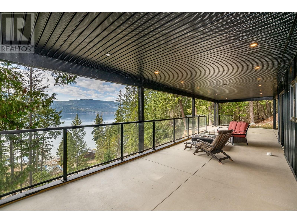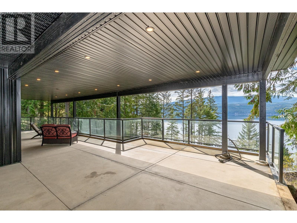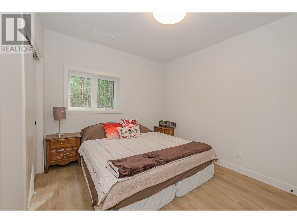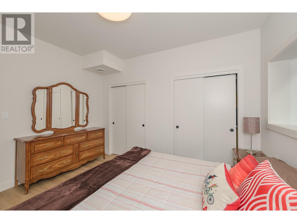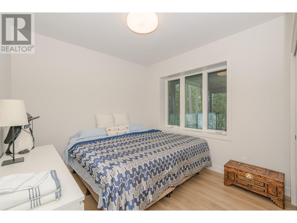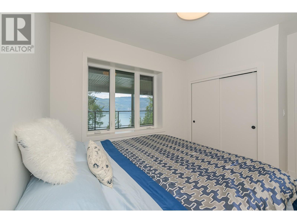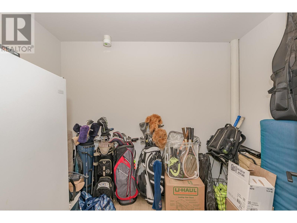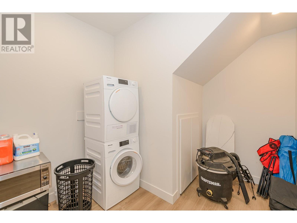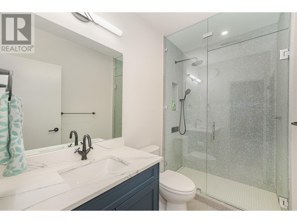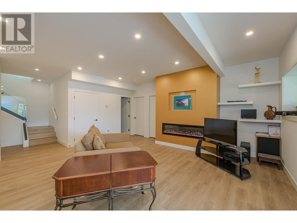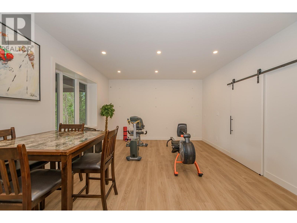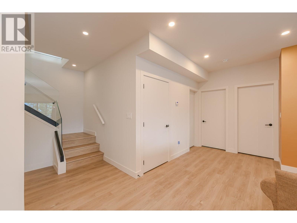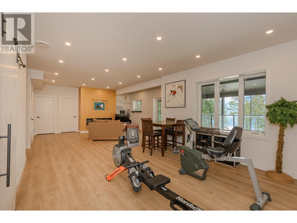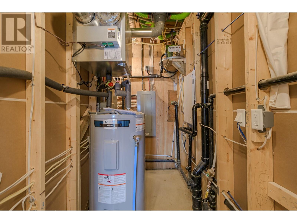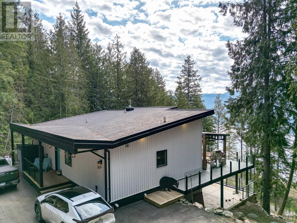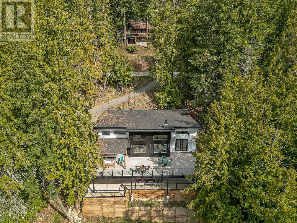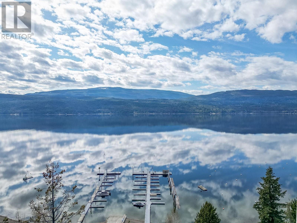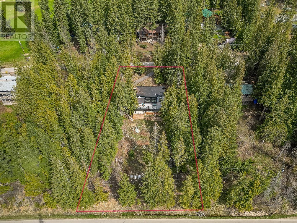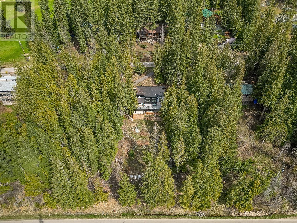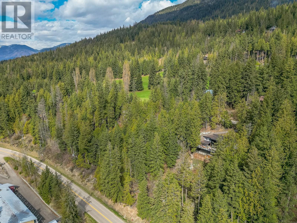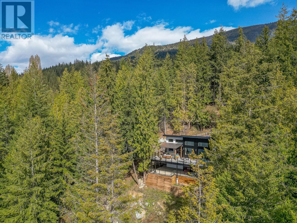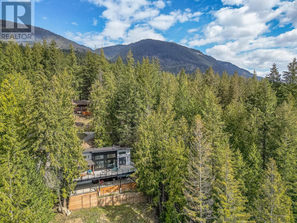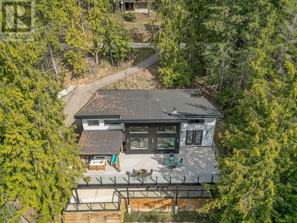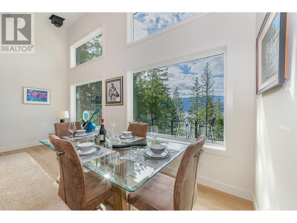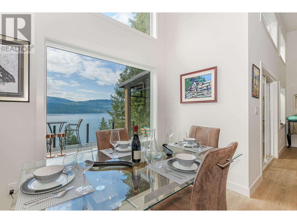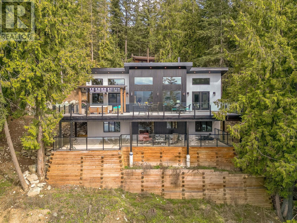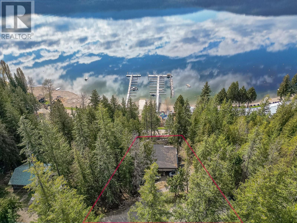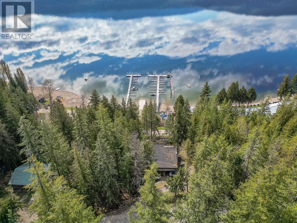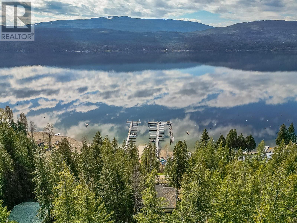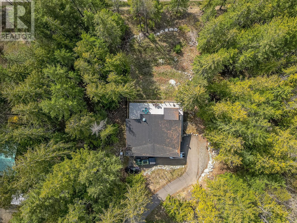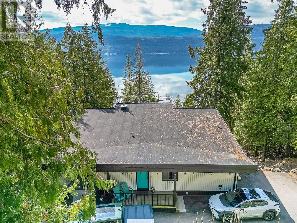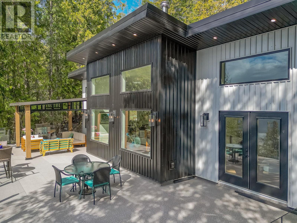3 Bedroom
3 Bathroom
2,520 ft2
Contemporary
Heat Pump
Heat Pump, Radiant Heat
$1,249,900
Discover Your Perfect Getaway on the North Shuswap! If you're searching for a high-quality escape from city life, this stunning legacy property is a must-see. Tucked away on a peaceful .31-acre lot surrounded by mature trees, this executive home is a sanctuary of space, privacy, and serenity. Barely lived in and under warranty since October 2022, this custom-built home offers exceptional value and timeless design. Inside, you'll find soaring 14’ ceilings, sun-drenched living spaces, and two expansive patios (1,600 sq. ft.) perfect for soaking up unmatched views of Shuswap Lake and the surrounding mountains. Step into the welcoming foyer and take in the panoramic lake and mountain vistas framed by oversized windows. The chef-inspired kitchen features top-of-the-line appliances, stone countertops, and a charming breakfast nook for peaceful mornings. Unwind in the luxurious steam shower or take advantage of the pre-wired lower deck, ideal for installing your dream hot tub. The south-facing patio flows seamlessly from the kitchen, creating a spectacular space for entertaining or relaxing with family while overlooking Anglemont Marina. This property also offers: Direct walking access to the waterfront, boat launch, and marina slips Proximity to scenic trails for hiking, biking, and outdoor exploration Suite-ready plumbing for future expansion or rental income Incredible value—you couldn't build this home for the list price! Whether you're searching for a vacation retreat or a year-round residence, this property offers the best of both worlds: modern luxury and nature’s tranquility. ?? Don’t wait—schedule your private viewing today and step into Shuswap living at its finest! (id:57557)
Property Details
|
MLS® Number
|
10344080 |
|
Property Type
|
Single Family |
|
Neigbourhood
|
North Shuswap |
|
Features
|
Two Balconies |
|
Parking Space Total
|
3 |
|
View Type
|
Lake View, Mountain View, View Of Water |
Building
|
Bathroom Total
|
3 |
|
Bedrooms Total
|
3 |
|
Appliances
|
Refrigerator, Dishwasher, Oven - Gas, Range - Gas, Microwave, Washer & Dryer |
|
Architectural Style
|
Contemporary |
|
Constructed Date
|
2022 |
|
Construction Style Attachment
|
Detached |
|
Cooling Type
|
Heat Pump |
|
Exterior Finish
|
Metal |
|
Half Bath Total
|
1 |
|
Heating Type
|
Heat Pump, Radiant Heat |
|
Roof Material
|
Other |
|
Roof Style
|
Unknown |
|
Stories Total
|
2 |
|
Size Interior
|
2,520 Ft2 |
|
Type
|
House |
|
Utility Water
|
Municipal Water |
Land
|
Acreage
|
No |
|
Sewer
|
Septic Tank |
|
Size Irregular
|
0.36 |
|
Size Total
|
0.36 Ac|under 1 Acre |
|
Size Total Text
|
0.36 Ac|under 1 Acre |
|
Zoning Type
|
Unknown |
Rooms
| Level |
Type |
Length |
Width |
Dimensions |
|
Basement |
Other |
|
|
50' x 20' |
|
Basement |
3pc Bathroom |
|
|
9' x 4'11'' |
|
Basement |
Bedroom |
|
|
12'4'' x 10'3'' |
|
Basement |
Bedroom |
|
|
12'3'' x 10'11'' |
|
Basement |
Family Room |
|
|
29'11'' x 18'5'' |
|
Basement |
Laundry Room |
|
|
10'1'' x 8'6'' |
|
Basement |
Storage |
|
|
9' x 6'2'' |
|
Main Level |
Other |
|
|
53'6'' x 18' |
|
Main Level |
Partial Bathroom |
|
|
9'3'' x 3' |
|
Main Level |
4pc Ensuite Bath |
|
|
12' x 9'5'' |
|
Main Level |
Primary Bedroom |
|
|
4'3'' x 10'7'' |
|
Main Level |
Living Room |
|
|
14' x 18' |
|
Main Level |
Dining Room |
|
|
18' x 5'2'' |
|
Main Level |
Kitchen |
|
|
20' x 13'3'' |
https://www.realtor.ca/real-estate/28183586/7750-golf-course-road-anglemont-north-shuswap

