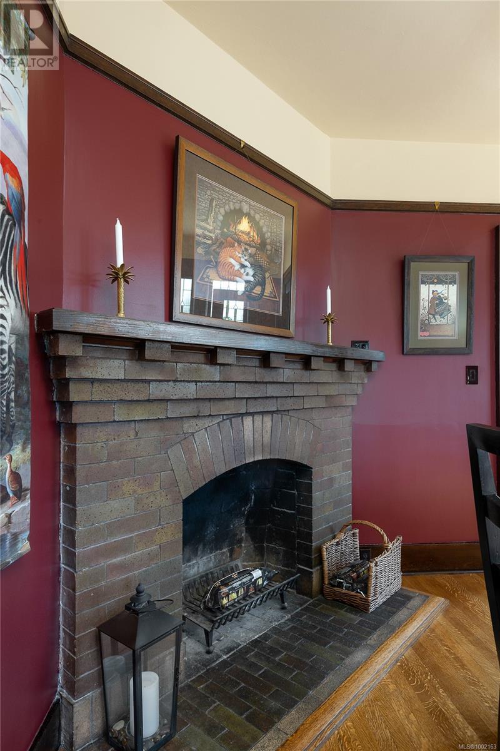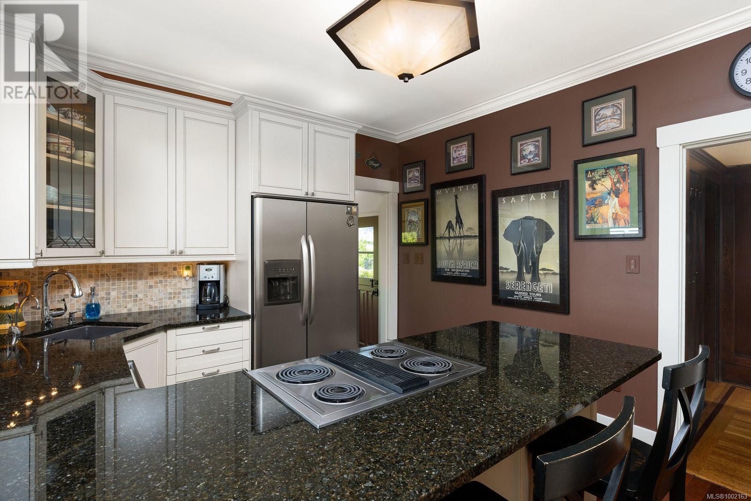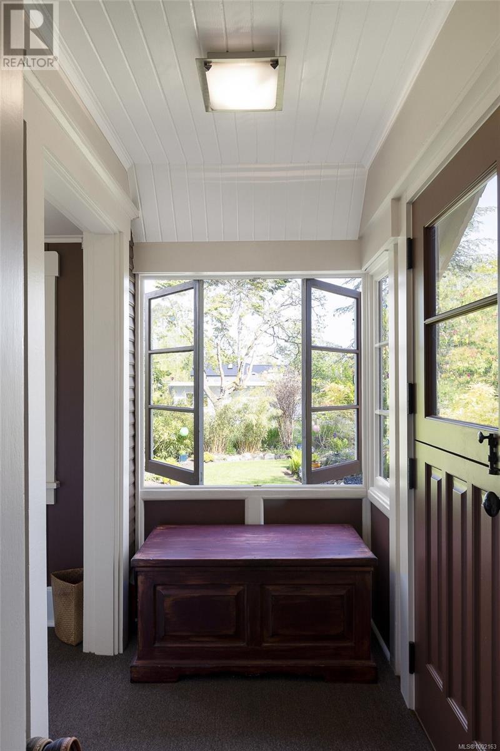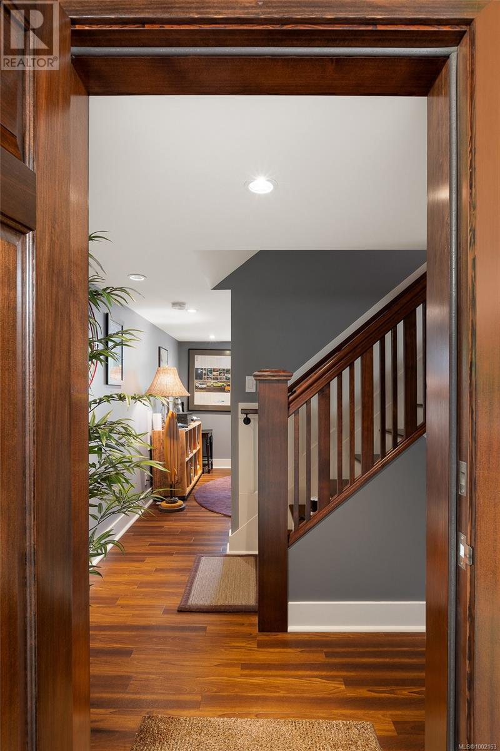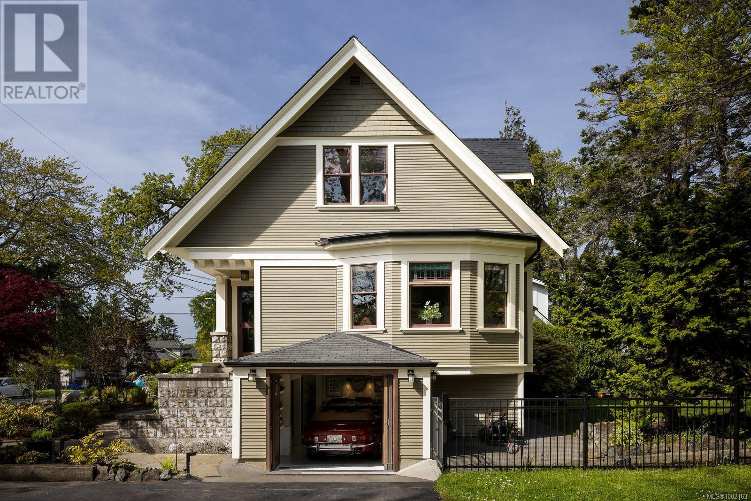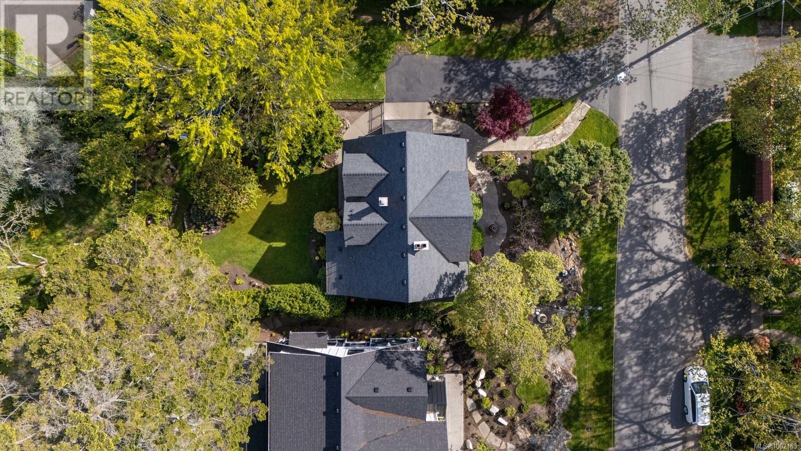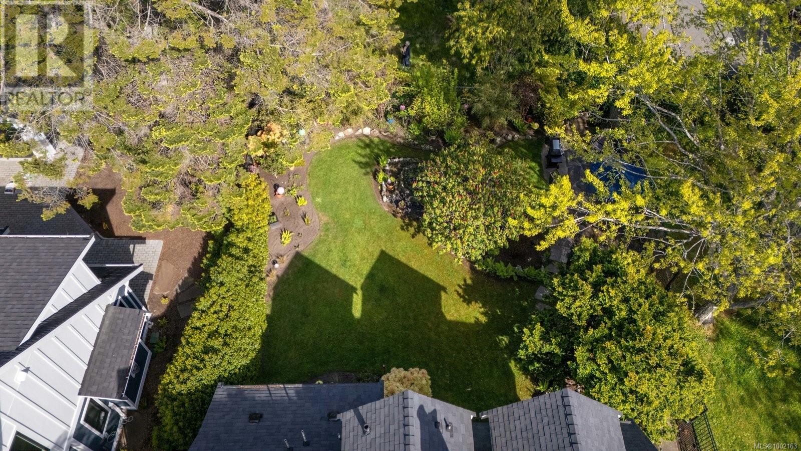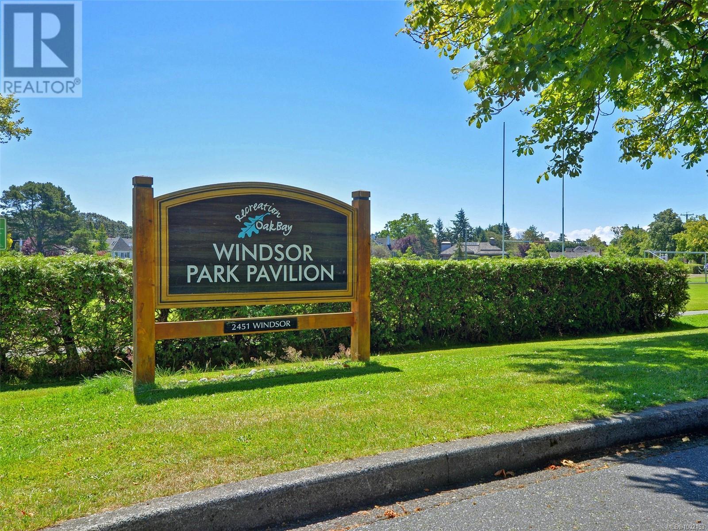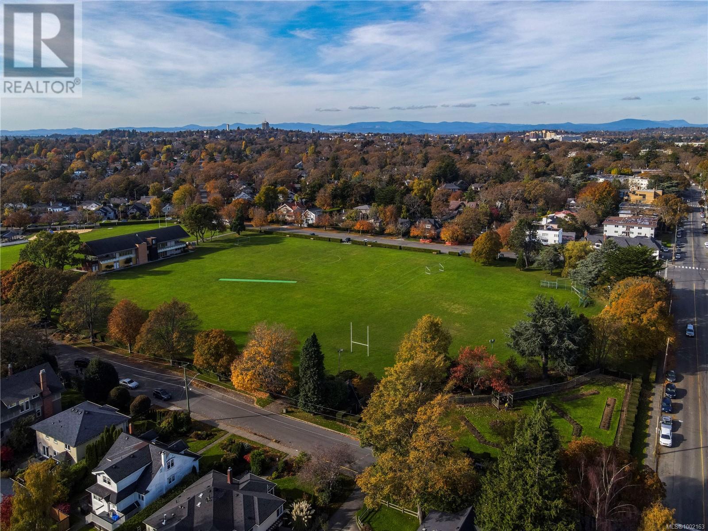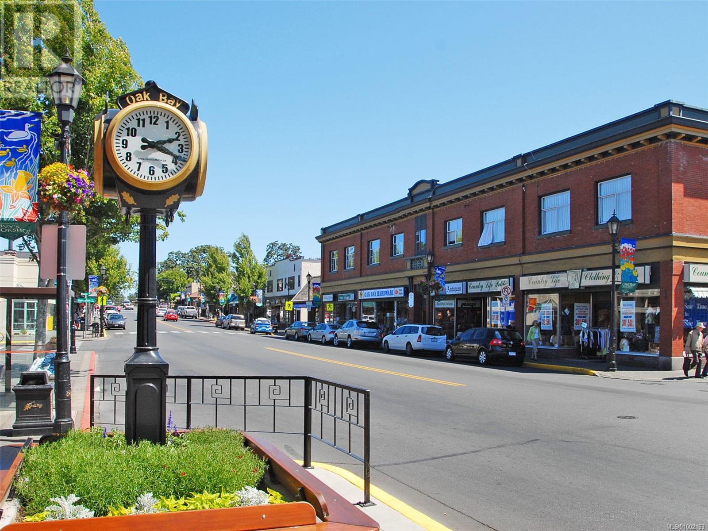773 Island Rd Oak Bay, British Columbia V8S 2T8
$2,459,000
OPEN HOUSE SAT 12-1:30pm ~This Arts and Crafts home blends craftsmanship with updates to ensure ease of living. Sitting at the rise of the street on a corner lot to a treed right-of-way, the house is surrounded by greenery and low-maintenance gardens. New plumbing, electrical, heating, roof, gas fireplace, rebuilt chimneys, and on-demand hot water deliver peace of mind. Preserved Arts and Crafts quality and floor plan take advantage of morning, afternoon, and evening sunlight to offer a choice of rooms and spaces throughout the day. Each room is decorated and furnished its own way, to suit changing needs and mood, fostering togetherness when desired, privacy when needed. Faithfully restored, perfectly located and easy-to-live-in examples of craftsmanship are rare. And the adjacent secret-garden greenspace gives city living a decided country-lane feel. This is a house for all parts of the day, all seasons and all stages of life, and it is now ready for you to call “home.'' (id:57557)
Open House
This property has open houses!
12:00 pm
Ends at:1:30 pm
Property Details
| MLS® Number | 1002163 |
| Property Type | Single Family |
| Neigbourhood | South Oak Bay |
| Features | Central Location, Other, Marine Oriented |
| Parking Space Total | 3 |
| Plan | Epp92388 |
| Structure | Patio(s) |
Building
| Bathroom Total | 2 |
| Bedrooms Total | 3 |
| Architectural Style | Character |
| Constructed Date | 1912 |
| Cooling Type | None |
| Fireplace Present | Yes |
| Fireplace Total | 2 |
| Heating Fuel | Natural Gas |
| Heating Type | Forced Air |
| Size Interior | 3,425 Ft2 |
| Total Finished Area | 2312 Sqft |
| Type | House |
Land
| Acreage | No |
| Size Irregular | 5704 |
| Size Total | 5704 Sqft |
| Size Total Text | 5704 Sqft |
| Zoning Type | Residential |
Rooms
| Level | Type | Length | Width | Dimensions |
|---|---|---|---|---|
| Second Level | Sitting Room | 6 ft | 5 ft | 6 ft x 5 ft |
| Second Level | Primary Bedroom | 12 ft | 14 ft | 12 ft x 14 ft |
| Second Level | Bathroom | 4-Piece | ||
| Second Level | Bedroom | 17 ft | 12 ft | 17 ft x 12 ft |
| Second Level | Bedroom | 11 ft | 9 ft | 11 ft x 9 ft |
| Third Level | Attic (finished) | 38 ft | 11 ft | 38 ft x 11 ft |
| Lower Level | Patio | 19 ft | 11 ft | 19 ft x 11 ft |
| Lower Level | Utility Room | 9 ft | 5 ft | 9 ft x 5 ft |
| Lower Level | Bathroom | 3-Piece | ||
| Lower Level | Family Room | 24 ft | 11 ft | 24 ft x 11 ft |
| Main Level | Laundry Room | 7 ft | 6 ft | 7 ft x 6 ft |
| Main Level | Dining Room | 13 ft | 11 ft | 13 ft x 11 ft |
| Main Level | Kitchen | 12 ft | 11 ft | 12 ft x 11 ft |
| Main Level | Office | 9 ft | 8 ft | 9 ft x 8 ft |
| Main Level | Living Room | 20 ft | 14 ft | 20 ft x 14 ft |
| Main Level | Entrance | 15 ft | 10 ft | 15 ft x 10 ft |
https://www.realtor.ca/real-estate/28423501/773-island-rd-oak-bay-south-oak-bay

















