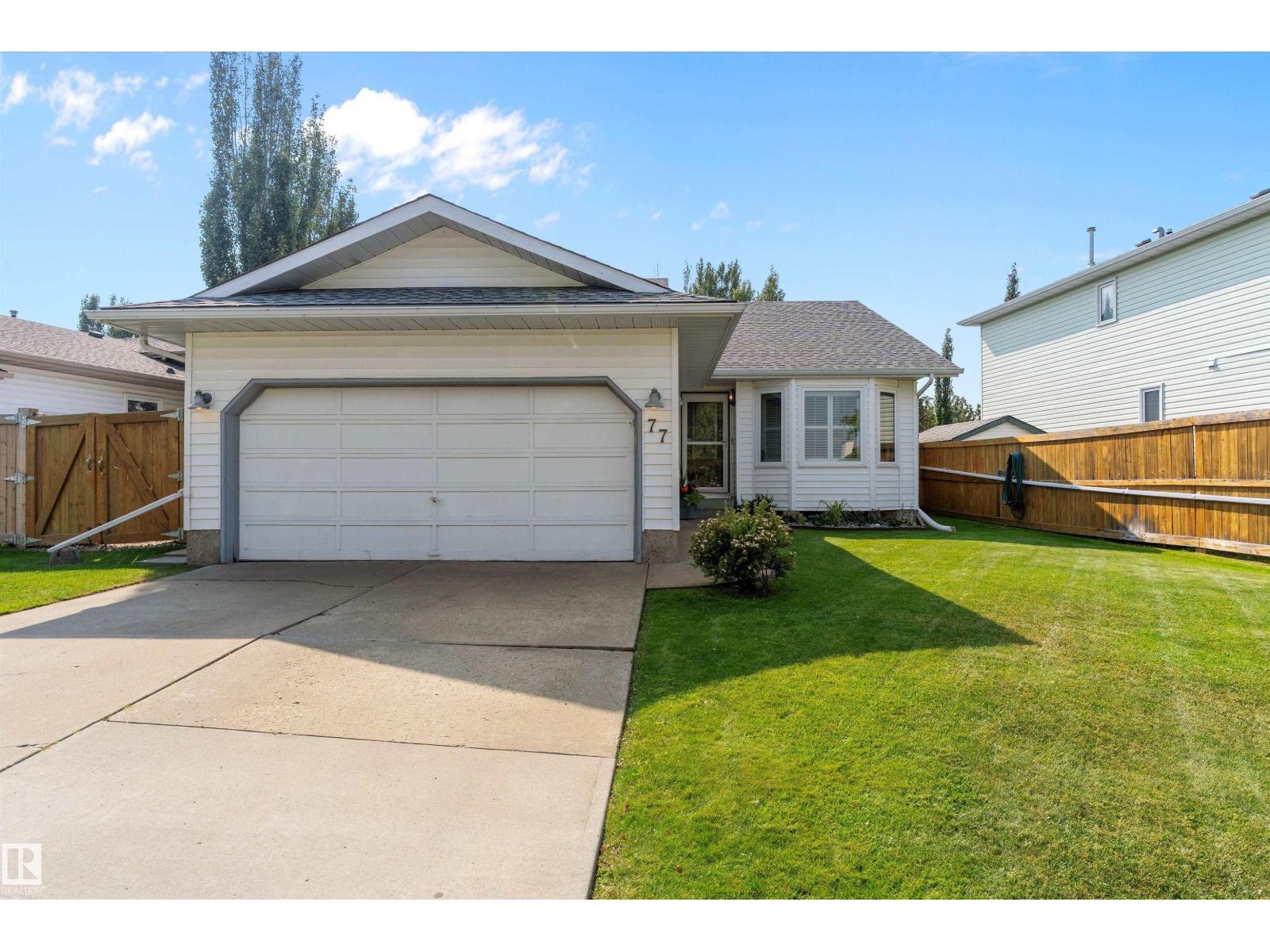77 Meadowview Dr Leduc, Alberta T9E 6N6
$485,000
This turnkey home is in immaculate condition and designed for both comfort and style. Step into the living room with vaulted ceilings, bay window, and a striking feature wall. The U-shaped kitchen makes cooking a joy with stainless steel appliances, dual oven induction stove, and breakfast bar. From here, walk out to your backyard oasis. A two-tier, maintenance-free deck overlooking trees, perennials, and beautiful low-maintenance landscaping. The main bedroom feels like a retreat with its custom walk-in dressing room and upgraded ensuite, while a second bedroom and modern bath complete the main floor. Downstairs offers a spacious rec room with gas fireplace, large windows, an additional bedroom, half bath with laundry, and generous storage. Located in a welcoming community with quick access to Edmonton and the airport, this home truly offers the best of lifestyle and location. (id:57557)
Open House
This property has open houses!
1:00 pm
Ends at:3:00 pm
1:00 pm
Ends at:3:00 pm
Property Details
| MLS® Number | E4457437 |
| Property Type | Single Family |
| Neigbourhood | Meadowview Park_LEDU |
| Amenities Near By | Schools |
| Features | Exterior Walls- 2x6" |
| Parking Space Total | 4 |
| Structure | Deck |
Building
| Bathroom Total | 3 |
| Bedrooms Total | 3 |
| Amenities | Vinyl Windows |
| Appliances | Dishwasher, Dryer, Microwave Range Hood Combo, Refrigerator, Storage Shed, Central Vacuum, Washer, Window Coverings, Stove |
| Architectural Style | Bi-level |
| Basement Development | Finished |
| Basement Type | Full (finished) |
| Ceiling Type | Vaulted |
| Constructed Date | 1991 |
| Construction Style Attachment | Detached |
| Cooling Type | Central Air Conditioning |
| Fireplace Fuel | Gas |
| Fireplace Present | Yes |
| Fireplace Type | Unknown |
| Half Bath Total | 1 |
| Heating Type | Forced Air |
| Size Interior | 1,277 Ft2 |
| Type | House |
Parking
| Attached Garage |
Land
| Acreage | No |
| Fence Type | Fence |
| Land Amenities | Schools |
| Size Irregular | 540.04 |
| Size Total | 540.04 M2 |
| Size Total Text | 540.04 M2 |
Rooms
| Level | Type | Length | Width | Dimensions |
|---|---|---|---|---|
| Basement | Family Room | 9.15 m | 5.5 m | 9.15 m x 5.5 m |
| Basement | Bedroom 3 | 3.86 m | 3.66 m | 3.86 m x 3.66 m |
| Main Level | Living Room | 5.04 m | 3.66 m | 5.04 m x 3.66 m |
| Main Level | Dining Room | 3.28 m | 2.82 m | 3.28 m x 2.82 m |
| Main Level | Kitchen | 4.76 m | 3.94 m | 4.76 m x 3.94 m |
| Main Level | Primary Bedroom | 8.05 m | 3.95 m | 8.05 m x 3.95 m |
| Main Level | Bedroom 2 | 3.95 m | 3.6 m | 3.95 m x 3.6 m |
https://www.realtor.ca/real-estate/28854491/77-meadowview-dr-leduc-meadowview-parkledu

































































