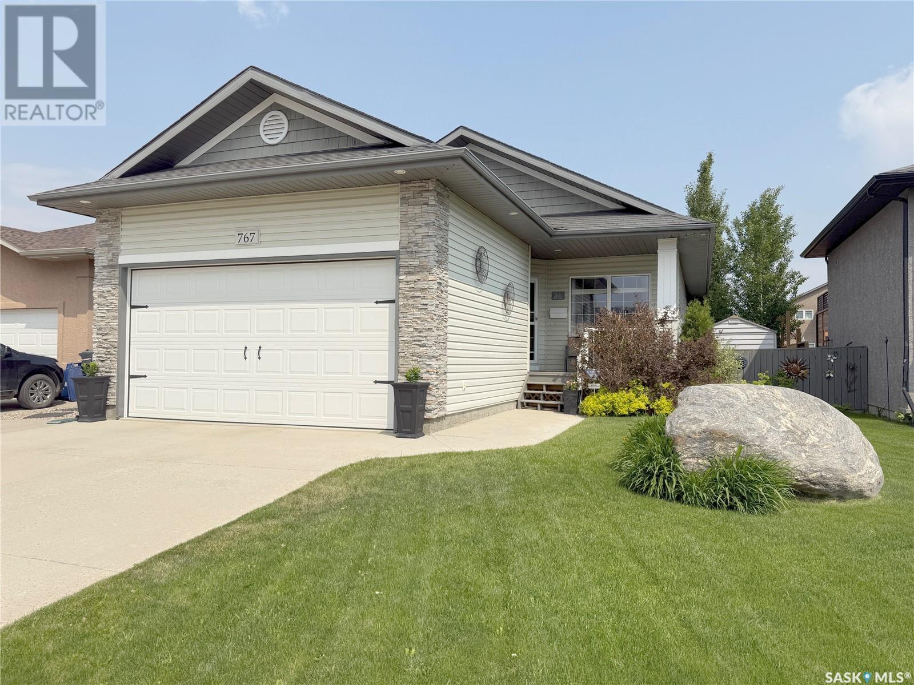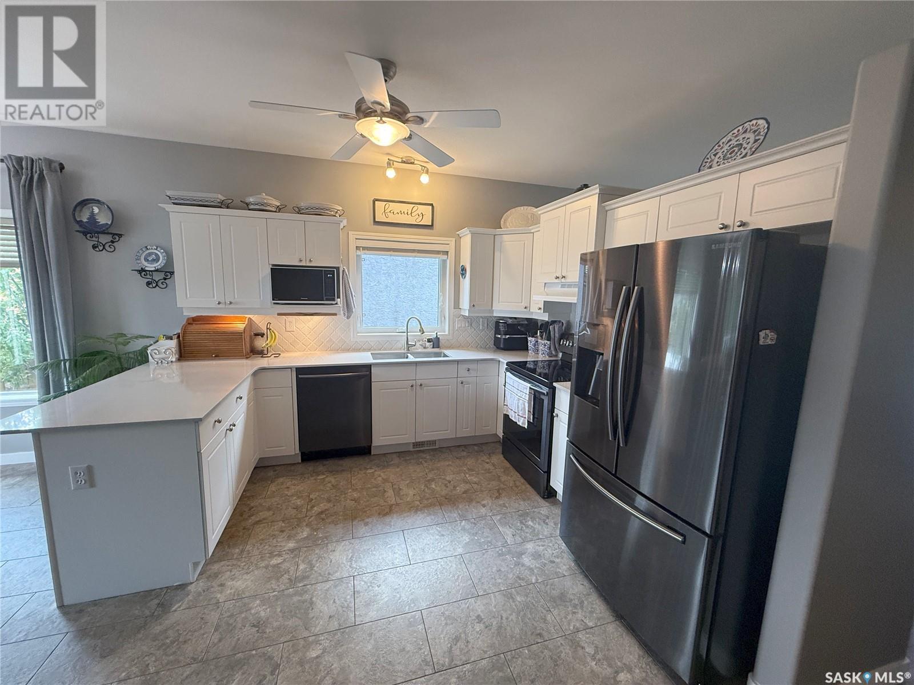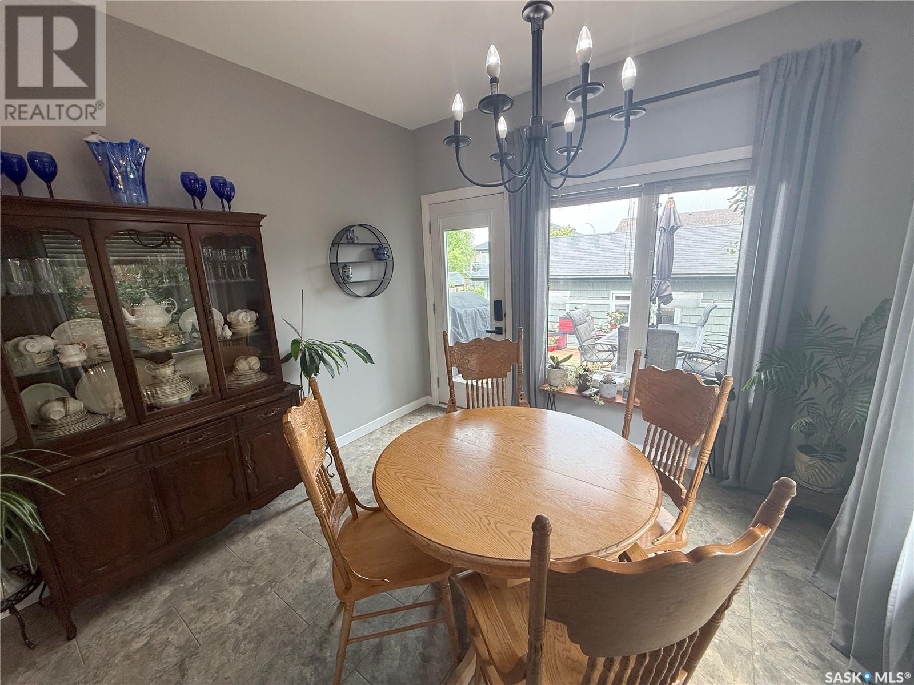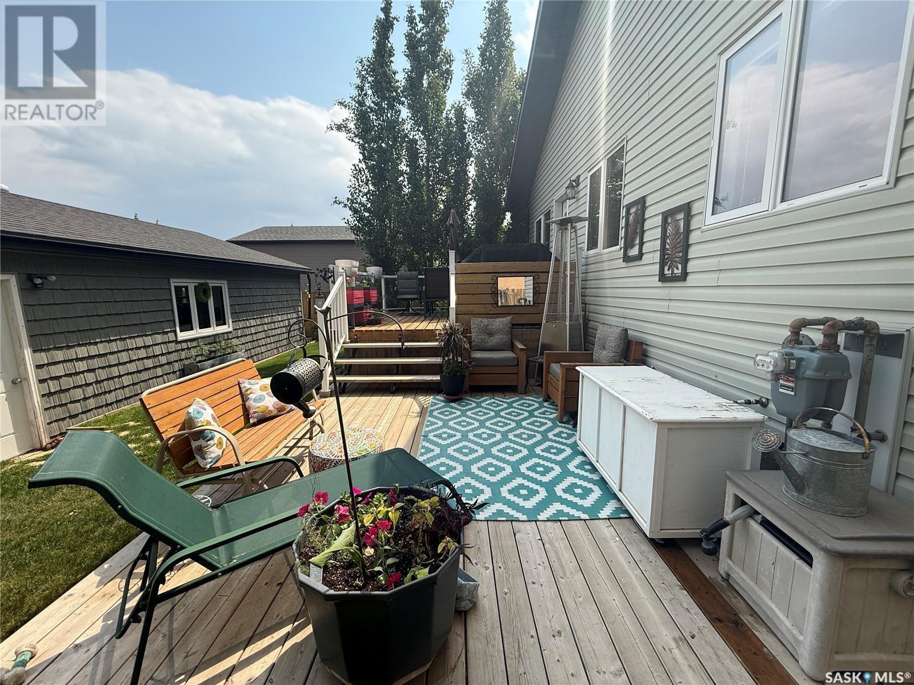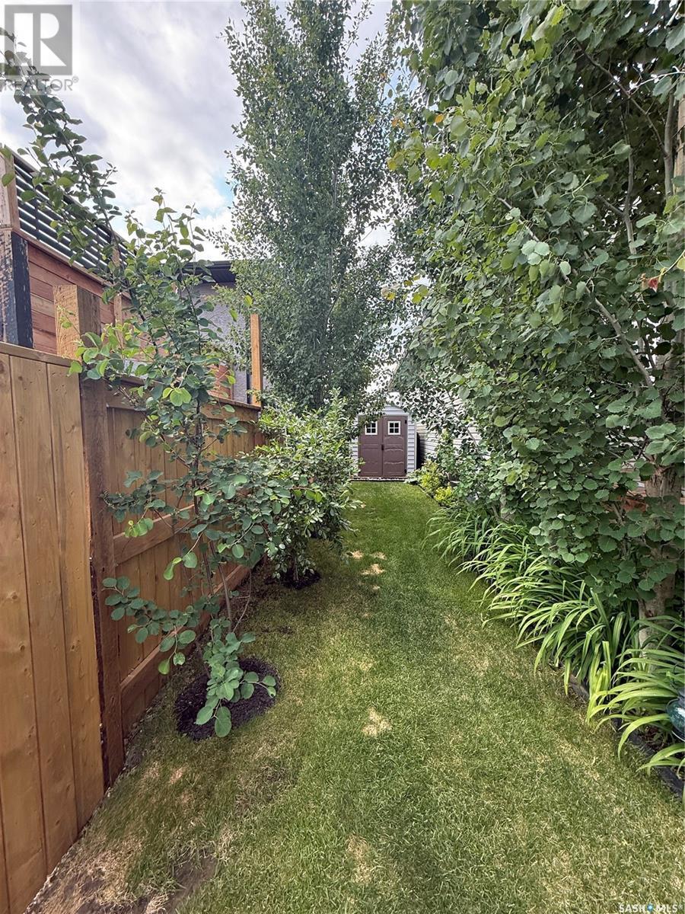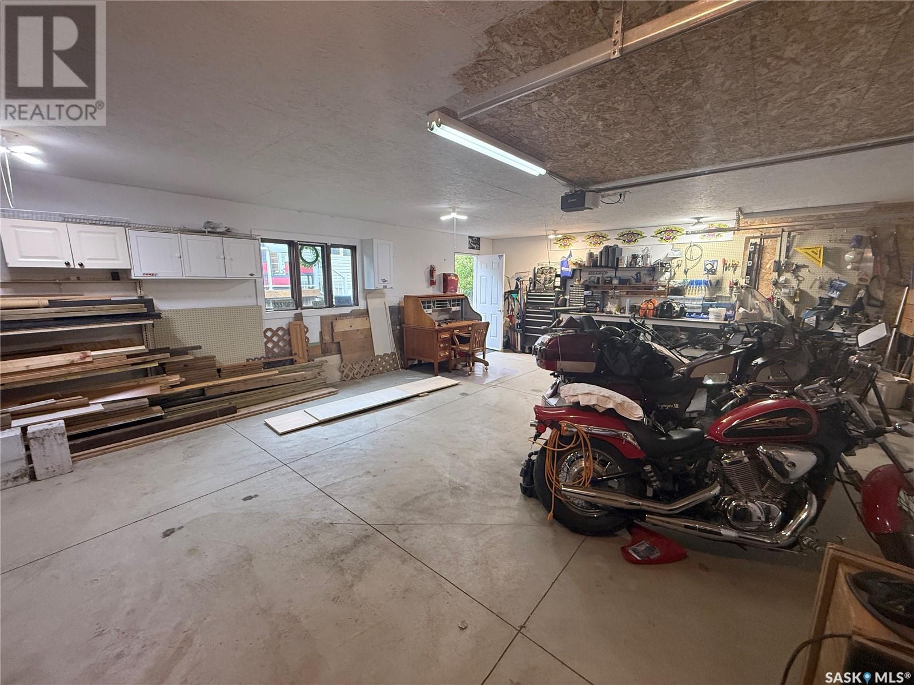4 Bedroom
3 Bathroom
1,177 ft2
Raised Bungalow
Central Air Conditioning, Air Exchanger
Forced Air
Lawn, Underground Sprinkler
$464,900
Welcome to 767 Sandstone Terrace! 1177 sq ft 3+1 Raised Bungalow located on a quiet cul de sac in Martensville. This home features a 48.8x132 lot with an attached double garage plus a 21x30 detached garage with lane access. Large living room with walnut hardwood flooring and a heritage kitchen with quartz countertops, peninsula eating bar, tiled backsplash and a bright eat in nook with an abundance of natural light. All 3 bedrooms featuring hardwood flooring, 4 piece main bath. Master bedroom with walk-in closet with organizers and 3 piece en-suite with 5ft shower. Lower level professionally developed with family room, games room, 4th bedroom, 2 piece bath and laundry in mechanical room. Central vac with attachments, central air, underground sprinklers and natural gas bbq hookup. Outside you will find a beautifully landscaped yard with raspberries, saskatoon berries, strawberries, apples, cherries and rhubarb! An extremely clean home on a quiet cul de sac with all the garage space you can imagine! Check it out! (id:57557)
Property Details
|
MLS® Number
|
SK008348 |
|
Property Type
|
Single Family |
|
Features
|
Treed, Lane, Rectangular, Sump Pump |
|
Structure
|
Deck |
Building
|
Bathroom Total
|
3 |
|
Bedrooms Total
|
4 |
|
Appliances
|
Washer, Refrigerator, Satellite Dish, Dishwasher, Dryer, Humidifier, Window Coverings, Garage Door Opener Remote(s), Hood Fan, Storage Shed, Stove |
|
Architectural Style
|
Raised Bungalow |
|
Basement Development
|
Finished |
|
Basement Type
|
Full (finished) |
|
Constructed Date
|
2006 |
|
Cooling Type
|
Central Air Conditioning, Air Exchanger |
|
Heating Fuel
|
Natural Gas |
|
Heating Type
|
Forced Air |
|
Stories Total
|
1 |
|
Size Interior
|
1,177 Ft2 |
|
Type
|
House |
Parking
|
Attached Garage
|
|
|
Detached Garage
|
|
|
Heated Garage
|
|
|
Parking Space(s)
|
7 |
Land
|
Acreage
|
No |
|
Fence Type
|
Fence |
|
Landscape Features
|
Lawn, Underground Sprinkler |
|
Size Frontage
|
48 Ft ,8 In |
|
Size Irregular
|
48.8x132.8 |
|
Size Total Text
|
48.8x132.8 |
Rooms
| Level |
Type |
Length |
Width |
Dimensions |
|
Basement |
Family Room |
|
|
19'2" x 16'2" |
|
Basement |
Games Room |
|
|
10'3" x 13'7" |
|
Basement |
Bedroom |
|
|
12'5" x 16'1" |
|
Basement |
2pc Bathroom |
|
|
Measurements not available |
|
Basement |
Laundry Room |
|
|
Measurements not available |
|
Main Level |
Living Room |
|
|
13' x 16'10" |
|
Main Level |
Kitchen |
|
|
10' x 11'5" |
|
Main Level |
Dining Room |
|
|
10'7" x 10'7" |
|
Main Level |
Bedroom |
|
|
10'11" x 12' |
|
Main Level |
Bedroom |
|
|
8'3" x 9'11" |
|
Main Level |
Bedroom |
|
|
8'4" x 9'11" |
|
Main Level |
4pc Bathroom |
|
|
Measurements not available |
|
Main Level |
3pc Ensuite Bath |
|
|
Measurements not available |
https://www.realtor.ca/real-estate/28419983/767-sandstone-terrace-martensville

