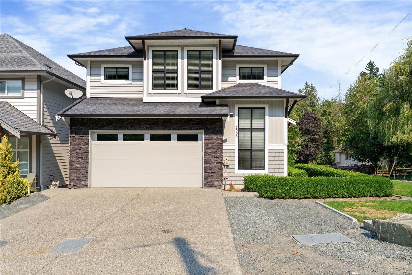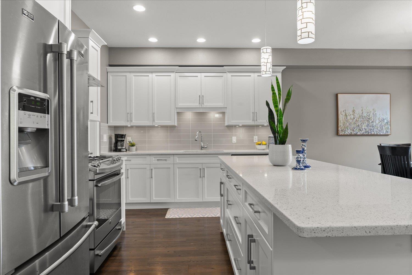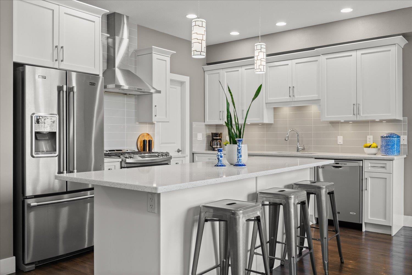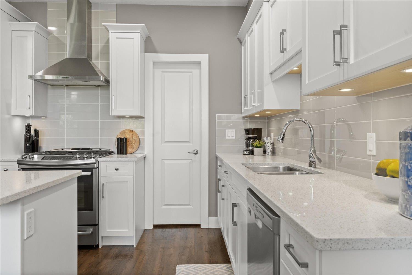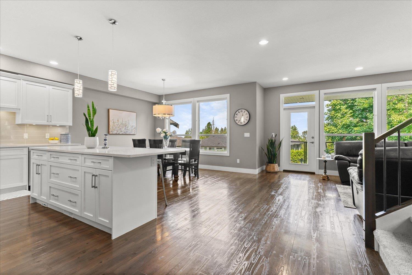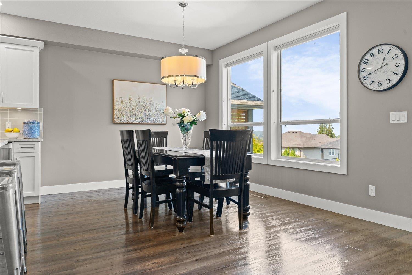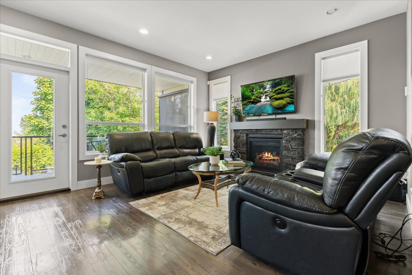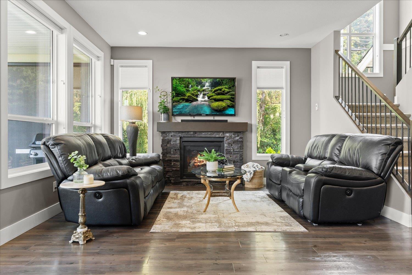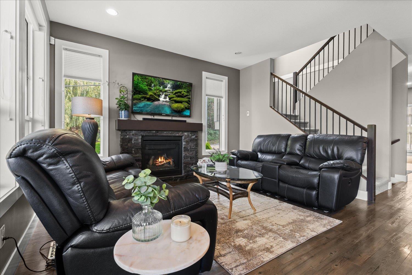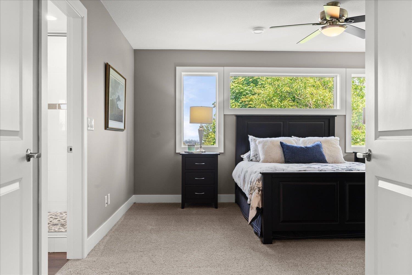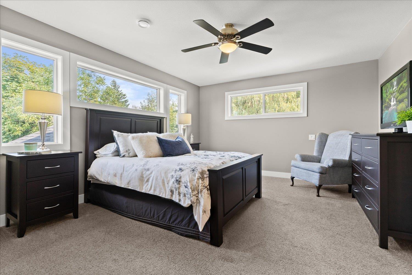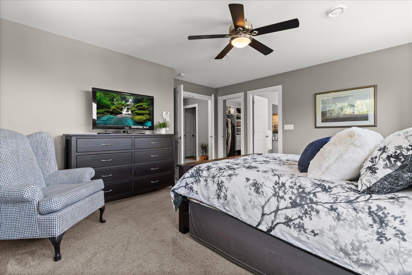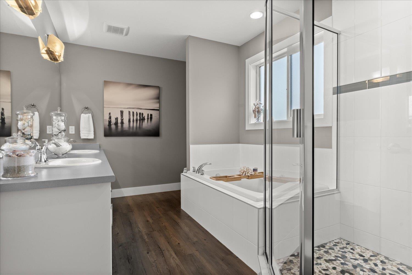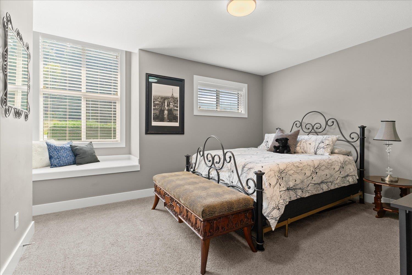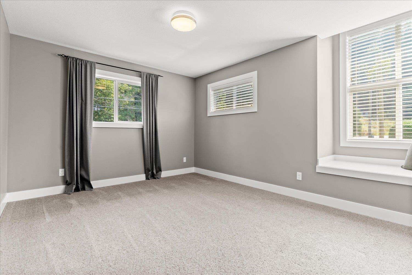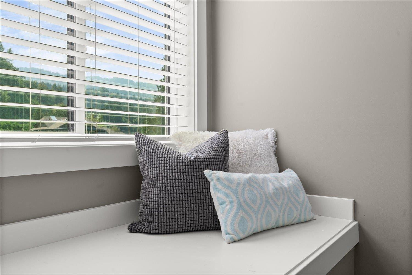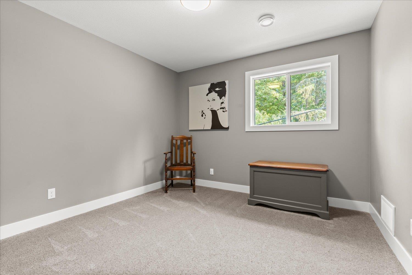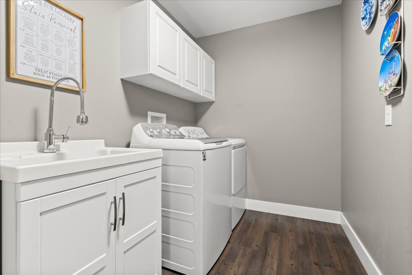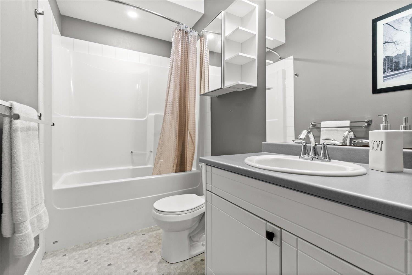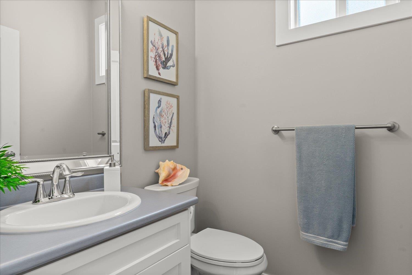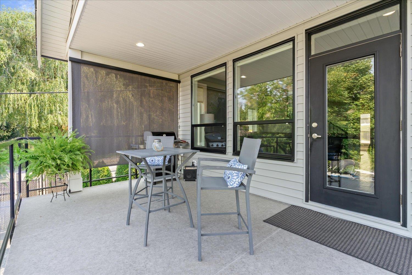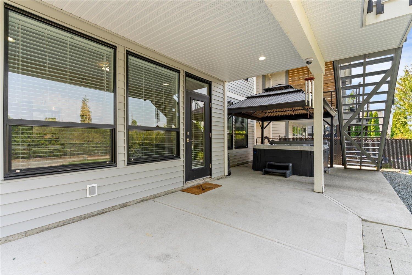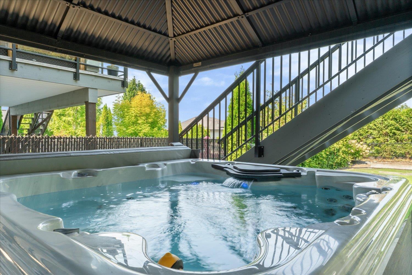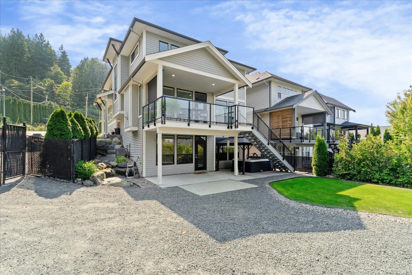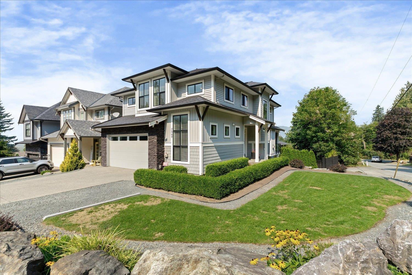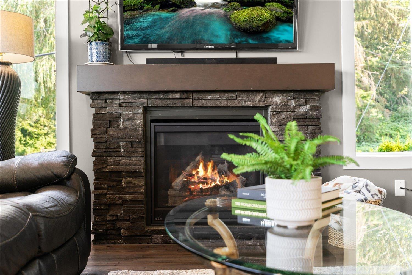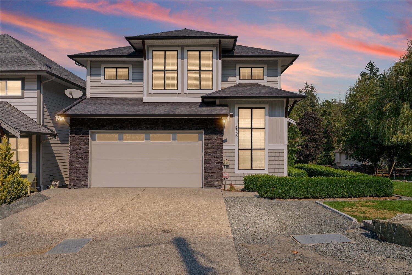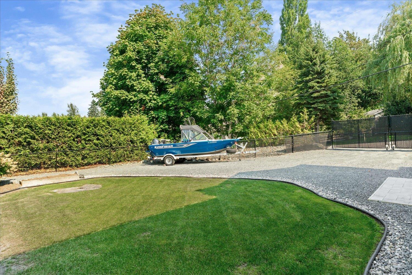6 Bedroom
4 Bathroom
3,377 ft2
Fireplace
Central Air Conditioning
Forced Air
$1,249,900
Welcome Home! This stunning 2-storey residence with basement offers nearly 3,400 sq. ft. of elegance with 6 bedrooms and 4 bathrooms. From the moment you step inside, you'll be captivated by the open-concept design"”an entertainer's dream featuring a gourmet kitchen, a generous breakfast island, and seamless flow into bright living spaces framed by big beautiful windows. The private primary retreat boasts a spacious walk-in closet and spa-inspired 5-piece ensuite. Downstairs, a daylight walkout suite with separate entrance provides flexibility for extended family or tenants. Ample parking includes a side driveway for convenient tenant use and backyard access, perfect for boats, trailers, or RV's. A rare opportunity to create lasting memories in a home that truly inspires. (id:57557)
Property Details
|
MLS® Number
|
R3045748 |
|
Property Type
|
Single Family |
|
Neigbourhood
|
Eastern Hillsides |
|
View Type
|
Mountain View |
Building
|
Bathroom Total
|
4 |
|
Bedrooms Total
|
6 |
|
Appliances
|
Washer, Dryer, Refrigerator, Stove, Dishwasher, Hot Tub |
|
Basement Development
|
Finished |
|
Basement Type
|
Full (finished) |
|
Constructed Date
|
2016 |
|
Construction Style Attachment
|
Detached |
|
Cooling Type
|
Central Air Conditioning |
|
Fireplace Present
|
Yes |
|
Fireplace Total
|
1 |
|
Fixture
|
Drapes/window Coverings |
|
Heating Fuel
|
Natural Gas |
|
Heating Type
|
Forced Air |
|
Stories Total
|
3 |
|
Size Interior
|
3,377 Ft2 |
|
Type
|
House |
Parking
Land
|
Acreage
|
No |
|
Size Frontage
|
45 Ft ,1 In |
|
Size Irregular
|
5510 |
|
Size Total
|
5510 Sqft |
|
Size Total Text
|
5510 Sqft |
Rooms
| Level |
Type |
Length |
Width |
Dimensions |
|
Above |
Primary Bedroom |
15 ft ,3 in |
15 ft ,1 in |
15 ft ,3 in x 15 ft ,1 in |
|
Above |
Other |
6 ft ,6 in |
13 ft ,2 in |
6 ft ,6 in x 13 ft ,2 in |
|
Above |
Bedroom 3 |
10 ft ,6 in |
11 ft ,1 in |
10 ft ,6 in x 11 ft ,1 in |
|
Above |
Bedroom 4 |
13 ft ,5 in |
15 ft ,7 in |
13 ft ,5 in x 15 ft ,7 in |
|
Above |
Bedroom 5 |
13 ft ,5 in |
14 ft ,6 in |
13 ft ,5 in x 14 ft ,6 in |
|
Above |
Laundry Room |
5 ft ,9 in |
11 ft ,9 in |
5 ft ,9 in x 11 ft ,9 in |
|
Lower Level |
Family Room |
13 ft |
15 ft ,2 in |
13 ft x 15 ft ,2 in |
|
Lower Level |
Bedroom 6 |
12 ft ,2 in |
12 ft |
12 ft ,2 in x 12 ft |
|
Lower Level |
Laundry Room |
7 ft ,5 in |
6 ft ,7 in |
7 ft ,5 in x 6 ft ,7 in |
|
Lower Level |
Storage |
18 ft ,4 in |
7 ft ,7 in |
18 ft ,4 in x 7 ft ,7 in |
|
Main Level |
Living Room |
13 ft ,1 in |
10 ft ,2 in |
13 ft ,1 in x 10 ft ,2 in |
|
Main Level |
Dining Room |
10 ft ,1 in |
13 ft ,6 in |
10 ft ,1 in x 13 ft ,6 in |
|
Main Level |
Kitchen |
10 ft ,3 in |
15 ft ,8 in |
10 ft ,3 in x 15 ft ,8 in |
|
Main Level |
Pantry |
4 ft ,9 in |
4 ft ,4 in |
4 ft ,9 in x 4 ft ,4 in |
|
Main Level |
Bedroom 2 |
12 ft ,5 in |
9 ft ,6 in |
12 ft ,5 in x 9 ft ,6 in |
|
Main Level |
Foyer |
8 ft ,5 in |
12 ft ,7 in |
8 ft ,5 in x 12 ft ,7 in |
https://www.realtor.ca/real-estate/28842072/7569-dickinson-place-eastern-hillsides-chilliwack

