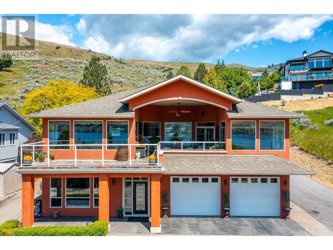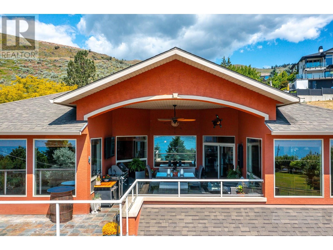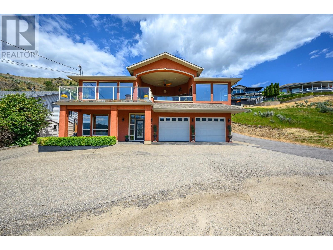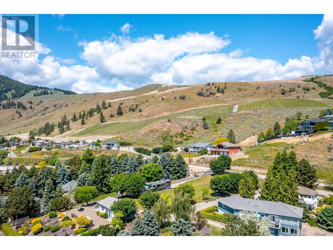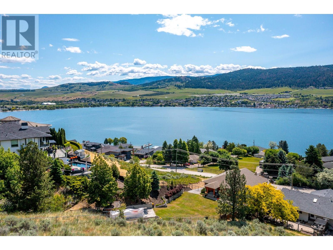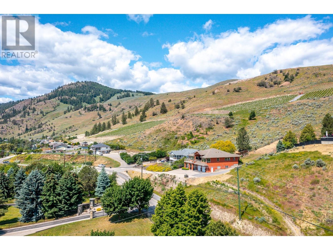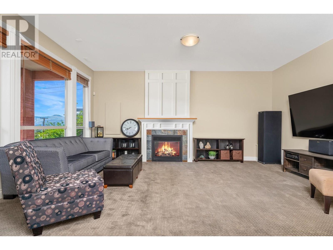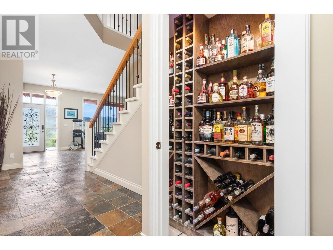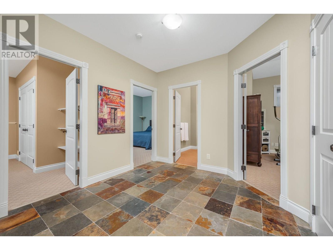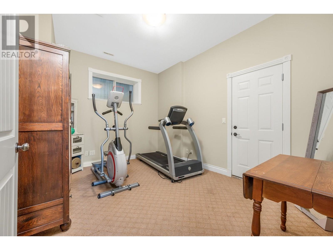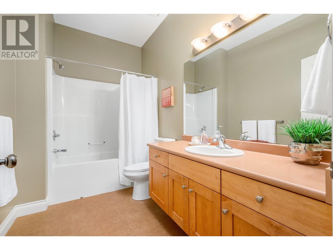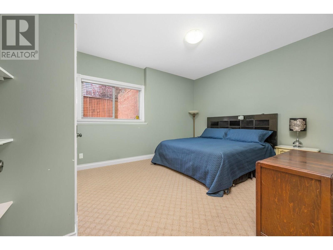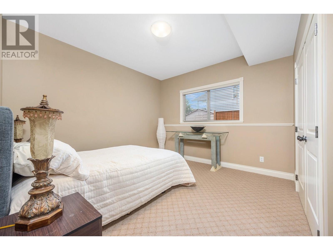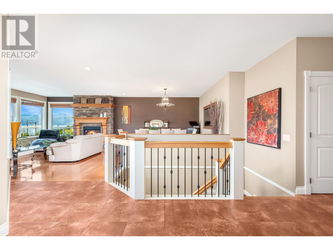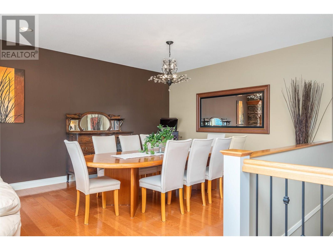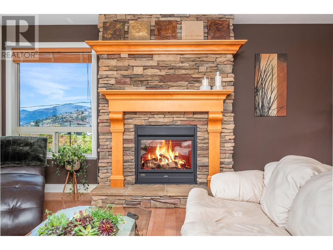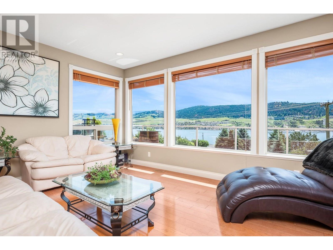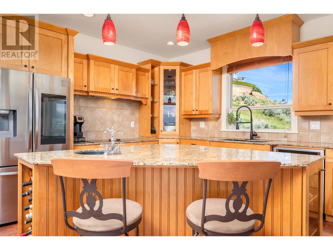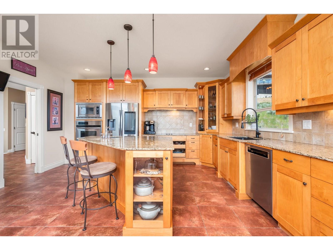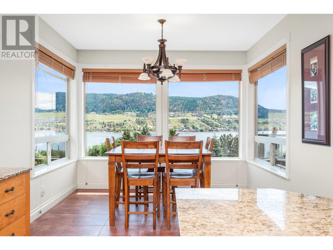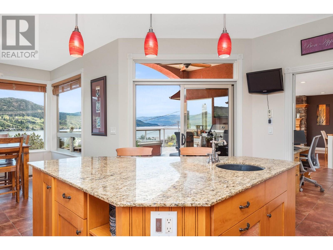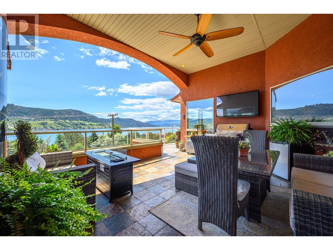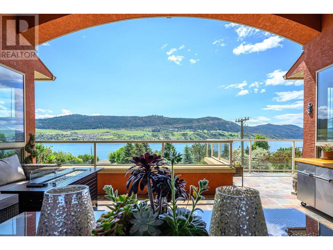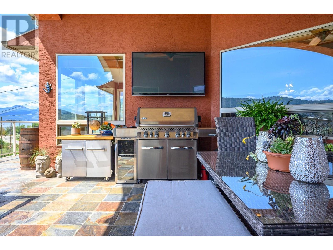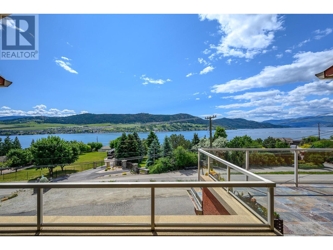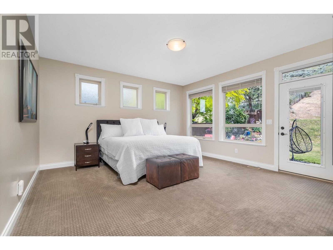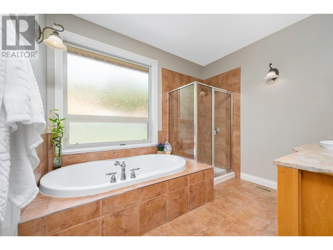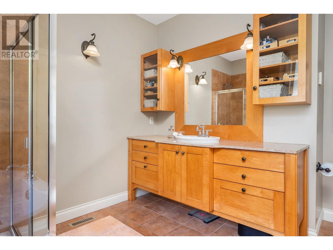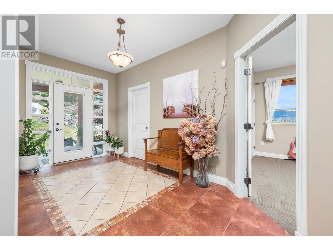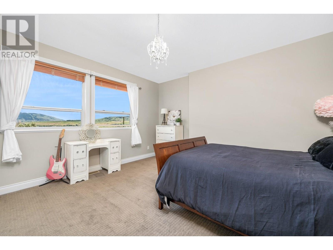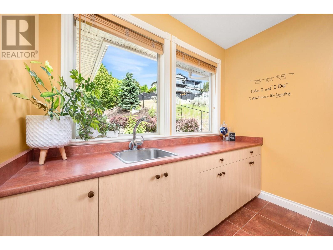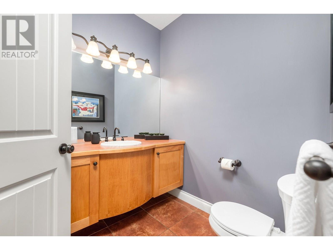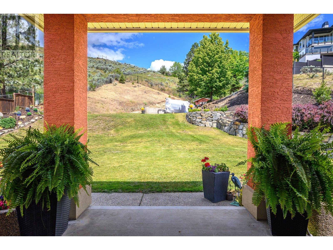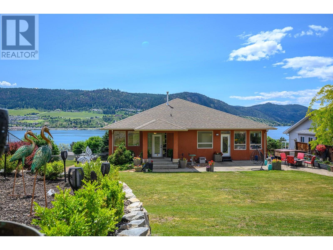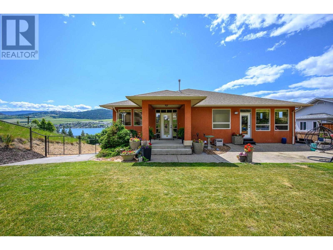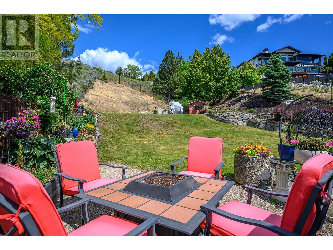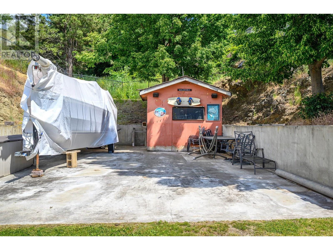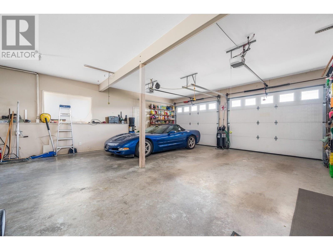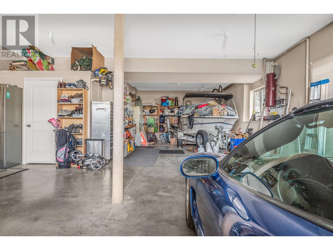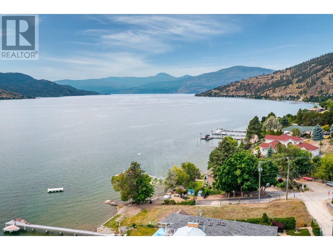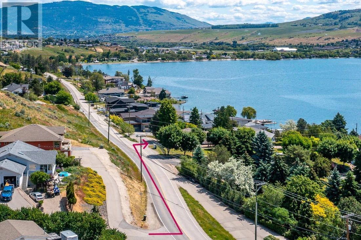5 Bedroom
3 Bathroom
3,659 ft2
Fireplace
Central Air Conditioning
Forced Air, See Remarks
Underground Sprinkler
$1,379,000
Perched on nearly half an acre in the heart of Bella Vista, only 1km to the boat launch and steps to the beachfront. The home, thoughtfully designed by Chuck Wynn features soaring ceilings and a graceful flow; the interior offers both refined comfort and effortless livability with sweeping 180-degree lake views from every principal room. Step inside to spacious well-appointed rooms that balance everyday comfort with timeless style. Ample storage with 8 large double-door closets and additional storage throughout. The primary suite; a private haven complete with heated ensuite floors, a jetted tub, large walk-in closet and access to the secluded rear patio. The covered deck sets the stage for effortless entertaining, with a TV mount, casual seating, electric fireplace, ample space for your BBQ (gas hookup on deck and ceiling) and a Hampton Bay fan with remote to keep you cool. Just beyond, a sun deck invites you to unwind and soak up the warm Okanagan rays, all framed by unforgettable lake views. The fully fenced backyard offers exceptional privacy, with ample space to add a pool or garden lounge. At the top of the property, a 24x49 ft concrete pad offers versatile storage with an additional shed. With gates that open to allow full backyard access, this space presents an ideal opportunity to build a large workshop/carriage house. The oversized double-deep 4-car garage includes a 50 ft bay ideal for a boat, RV or a dream workshop or showroom for your automotive collection. (id:57557)
Property Details
|
MLS® Number
|
10349557 |
|
Property Type
|
Single Family |
|
Neigbourhood
|
Bella Vista |
|
Features
|
Balcony |
|
Parking Space Total
|
7 |
|
View Type
|
Lake View, View Of Water |
Building
|
Bathroom Total
|
3 |
|
Bedrooms Total
|
5 |
|
Appliances
|
Range, Dishwasher, Cooktop - Electric, Washer & Dryer, Oven - Built-in |
|
Constructed Date
|
2003 |
|
Construction Style Attachment
|
Detached |
|
Cooling Type
|
Central Air Conditioning |
|
Exterior Finish
|
Stucco |
|
Fireplace Fuel
|
Electric,gas |
|
Fireplace Present
|
Yes |
|
Fireplace Type
|
Unknown,unknown |
|
Flooring Type
|
Carpeted, Hardwood, Porcelain Tile, Slate |
|
Half Bath Total
|
1 |
|
Heating Type
|
Forced Air, See Remarks |
|
Stories Total
|
2 |
|
Size Interior
|
3,659 Ft2 |
|
Type
|
House |
|
Utility Water
|
Municipal Water |
Parking
|
See Remarks
|
|
|
Attached Garage
|
4 |
|
R V
|
1 |
Land
|
Acreage
|
No |
|
Landscape Features
|
Underground Sprinkler |
|
Sewer
|
Municipal Sewage System |
|
Size Irregular
|
0.48 |
|
Size Total
|
0.48 Ac|under 1 Acre |
|
Size Total Text
|
0.48 Ac|under 1 Acre |
|
Zoning Type
|
Unknown |
Rooms
| Level |
Type |
Length |
Width |
Dimensions |
|
Second Level |
Dining Nook |
|
|
10'7'' x 11'1'' |
|
Second Level |
Kitchen |
|
|
14'6'' x 16'4'' |
|
Second Level |
2pc Bathroom |
|
|
6'10'' x 6'4'' |
|
Second Level |
Bedroom |
|
|
13'6'' x 15'0'' |
|
Second Level |
Laundry Room |
|
|
9'1'' x 9'3'' |
|
Second Level |
Mud Room |
|
|
15'6'' x 7'11'' |
|
Second Level |
4pc Ensuite Bath |
|
|
11'3'' x 10'6'' |
|
Second Level |
Other |
|
|
7'5'' x 16'1'' |
|
Second Level |
Primary Bedroom |
|
|
15'3'' x 18'10'' |
|
Second Level |
Living Room |
|
|
17'8'' x 17'1'' |
|
Main Level |
Dining Room |
|
|
12'8'' x 13'1'' |
|
Main Level |
Storage |
|
|
4'0'' x 7'1'' |
|
Main Level |
Utility Room |
|
|
6'7'' x 6'11'' |
|
Main Level |
Bedroom |
|
|
13'11'' x 10'6'' |
|
Main Level |
4pc Bathroom |
|
|
10'7'' x 6'4'' |
|
Main Level |
Bedroom |
|
|
15'7'' x 12'6'' |
|
Main Level |
Bedroom |
|
|
14'11'' x 12'6'' |
|
Main Level |
Family Room |
|
|
19'1'' x 12'10'' |
|
Main Level |
Foyer |
|
|
15'6'' x 10'2'' |
https://www.realtor.ca/real-estate/28431235/7551-tronson-road-vernon-bella-vista

