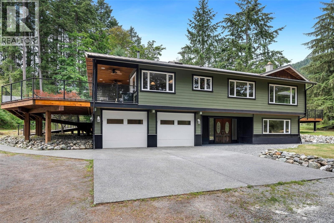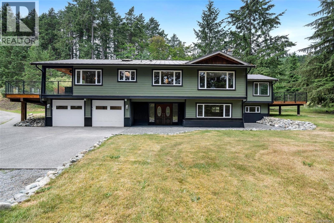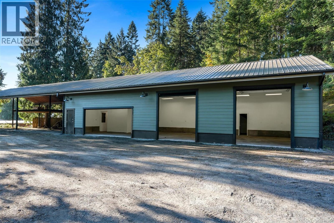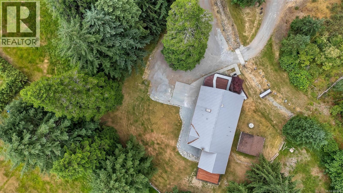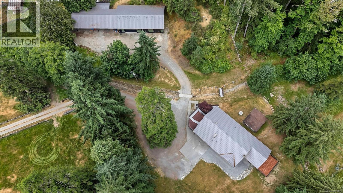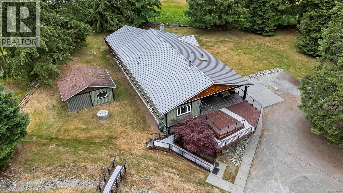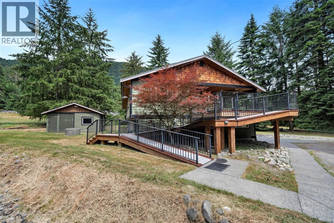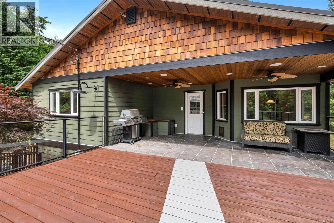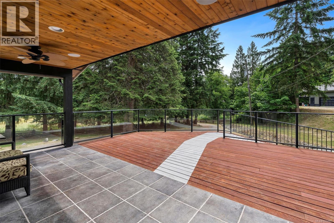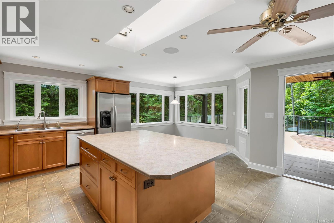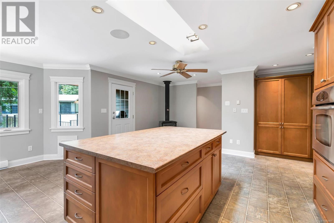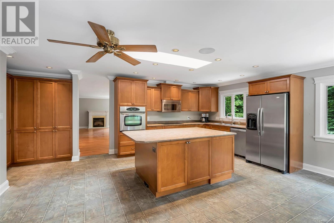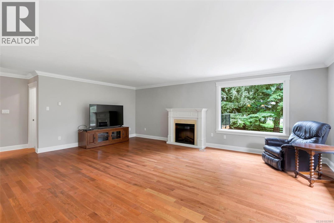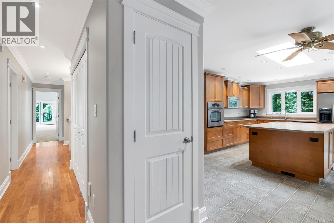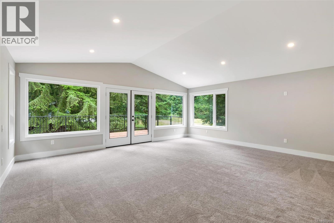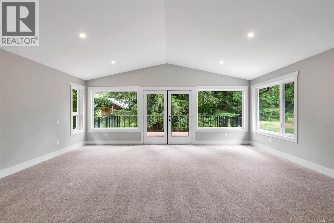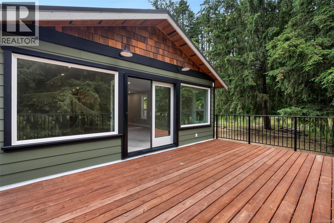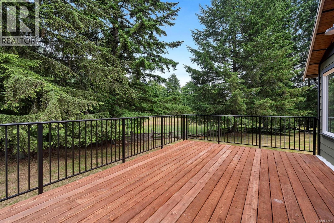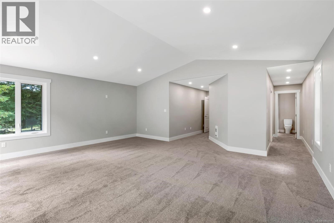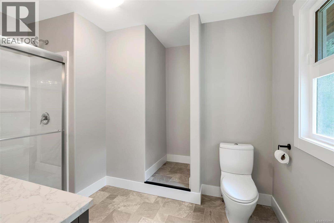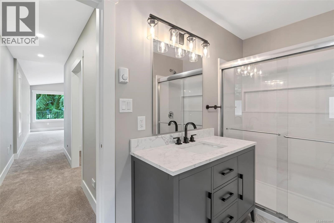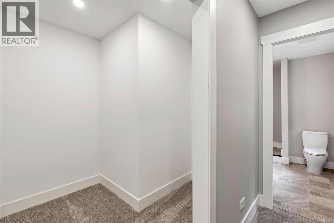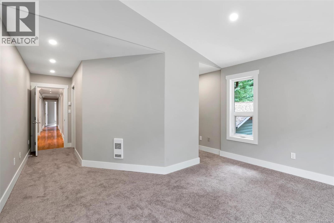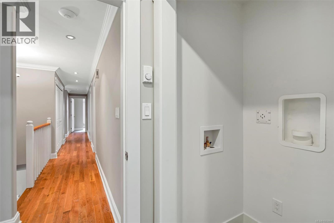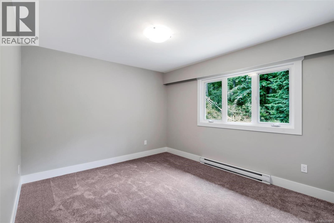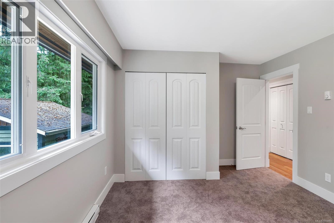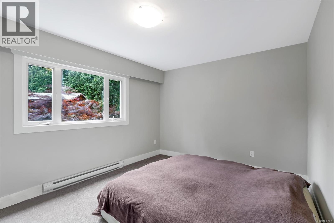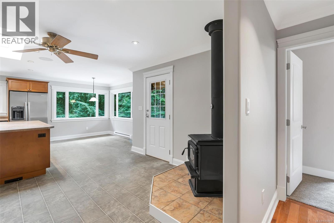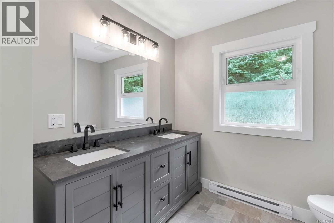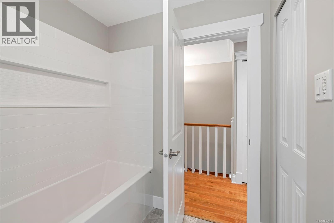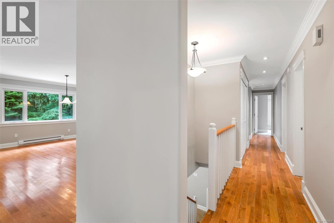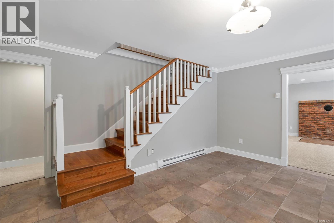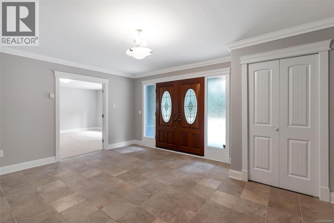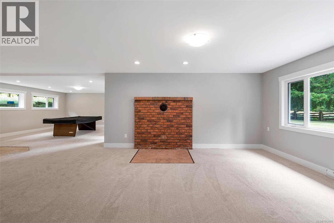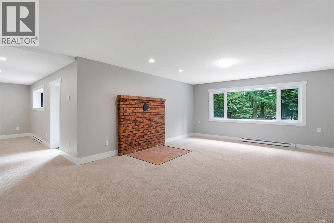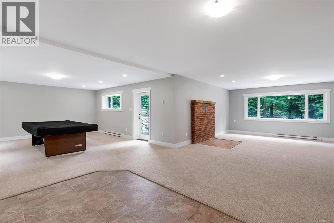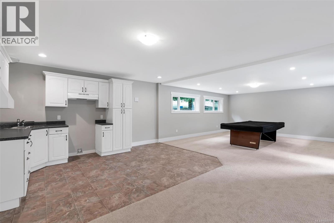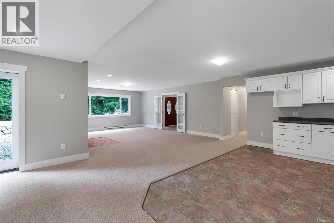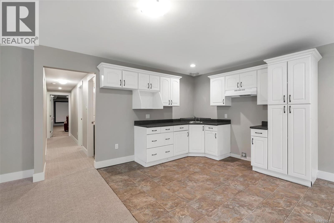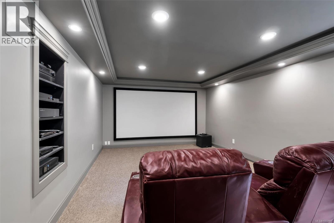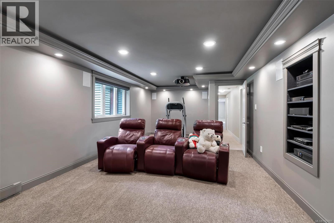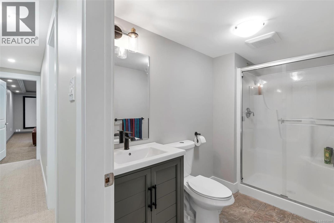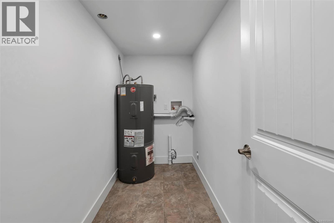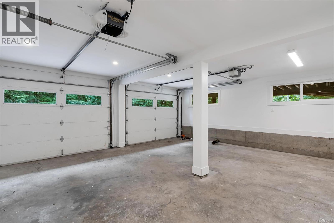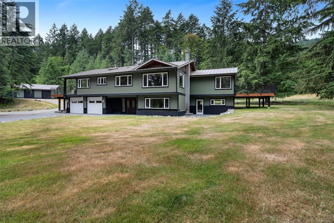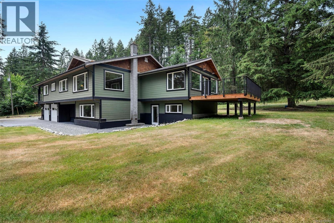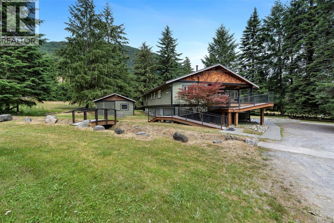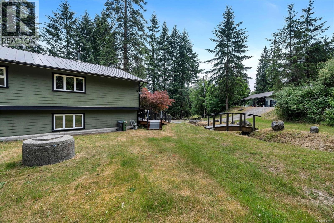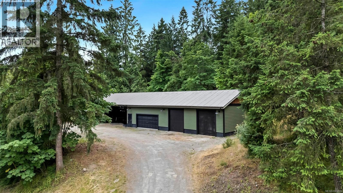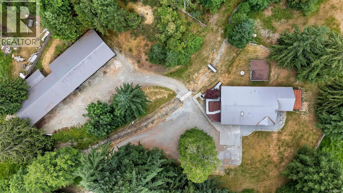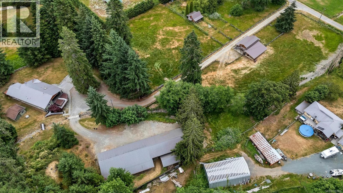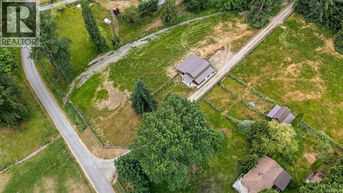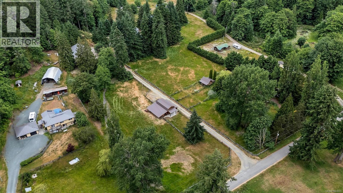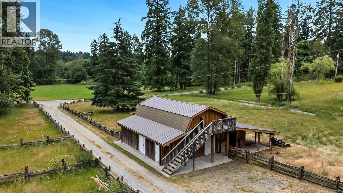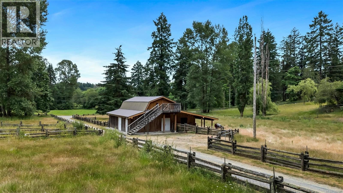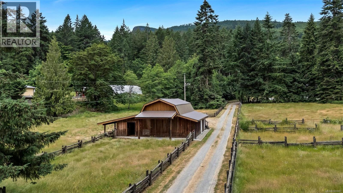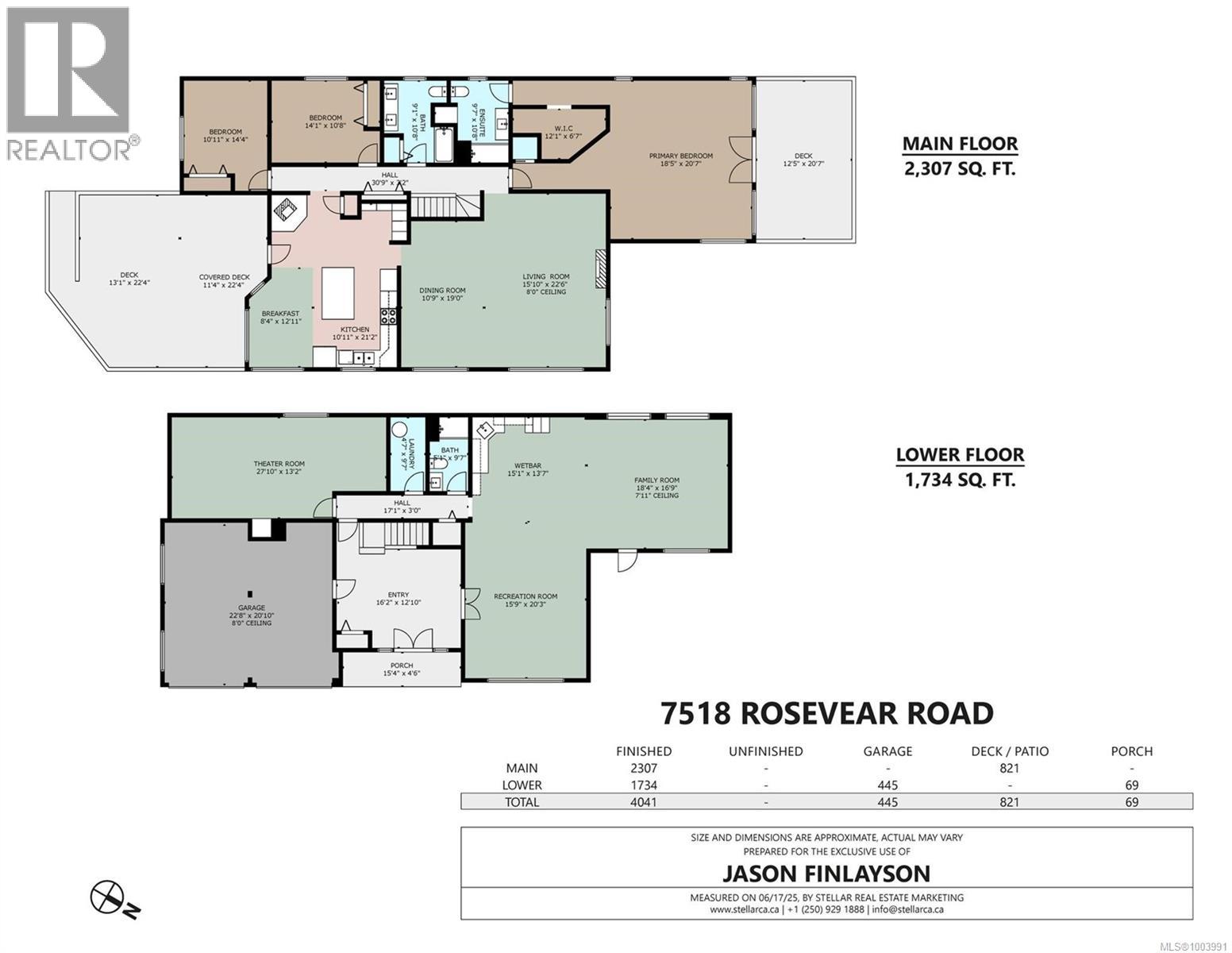3 Bedroom
3 Bathroom
4,041 ft2
Fireplace
None
Baseboard Heaters
Acreage
$1,599,000
Nestled on a picturesque and private 2.83 acres, this beautifully updated and renovated home offers over 4000 sq ft of finished living space. Featuring 3 bedrooms and 3 baths, it boasts a huge kitchen with a cozy wood stove, gorgeous wood flooring in the living room, and a massive primary bedroom with a walk-in closet, spa-like ensuite, and private deck. The lower level offers a family/rec great room with potential for an in-law suite plus an impressive movie theatre room. A real bonus is the separate 1800 sq ft deluxe shop with 12 ft ceilings, including a further additional 1800 sq ft of covered area. There is also a lovely barn, ready for horses or animals. This stunning level, usable rural acreage feels miles away from the fast pace of life yet is only minutes to town! (id:57557)
Property Details
|
MLS® Number
|
1003991 |
|
Property Type
|
Single Family |
|
Neigbourhood
|
West Duncan |
|
Features
|
Acreage, Private Setting, Other |
|
Parking Space Total
|
6 |
|
Structure
|
Barn, Workshop |
Building
|
Bathroom Total
|
3 |
|
Bedrooms Total
|
3 |
|
Constructed Date
|
1976 |
|
Cooling Type
|
None |
|
Fireplace Present
|
Yes |
|
Fireplace Total
|
1 |
|
Heating Fuel
|
Electric |
|
Heating Type
|
Baseboard Heaters |
|
Size Interior
|
4,041 Ft2 |
|
Total Finished Area
|
4041 Sqft |
|
Type
|
House |
Land
|
Acreage
|
Yes |
|
Size Irregular
|
2.83 |
|
Size Total
|
2.83 Ac |
|
Size Total Text
|
2.83 Ac |
|
Zoning Description
|
A2 |
|
Zoning Type
|
Residential |
Rooms
| Level |
Type |
Length |
Width |
Dimensions |
|
Lower Level |
Media |
|
|
27'10 x 13'2 |
|
Lower Level |
Laundry Room |
|
|
4'7 x 9'7 |
|
Lower Level |
Bathroom |
|
|
3-Piece |
|
Lower Level |
Entrance |
|
|
16'2 x 12'10 |
|
Lower Level |
Recreation Room |
|
|
15'9 x 20'3 |
|
Lower Level |
Family Room |
|
|
18'4 x 16'9 |
|
Lower Level |
Kitchen |
|
|
15'1 x 13'7 |
|
Main Level |
Kitchen |
|
|
10'11 x 21'2 |
|
Main Level |
Dining Nook |
|
|
8'4 x 12'11 |
|
Main Level |
Dining Room |
|
|
10'9 x 19'0 |
|
Main Level |
Living Room |
|
|
15'10 x 22'6 |
|
Main Level |
Primary Bedroom |
|
|
18'5 x 20'7 |
|
Main Level |
Ensuite |
|
|
3-Piece |
|
Main Level |
Bathroom |
|
|
5-Piece |
|
Main Level |
Bedroom |
|
|
14'1 x 10'8 |
|
Main Level |
Bedroom |
|
|
10'11 x 14'4 |
https://www.realtor.ca/real-estate/28508422/7518-rosevear-rd-duncan-west-duncan

