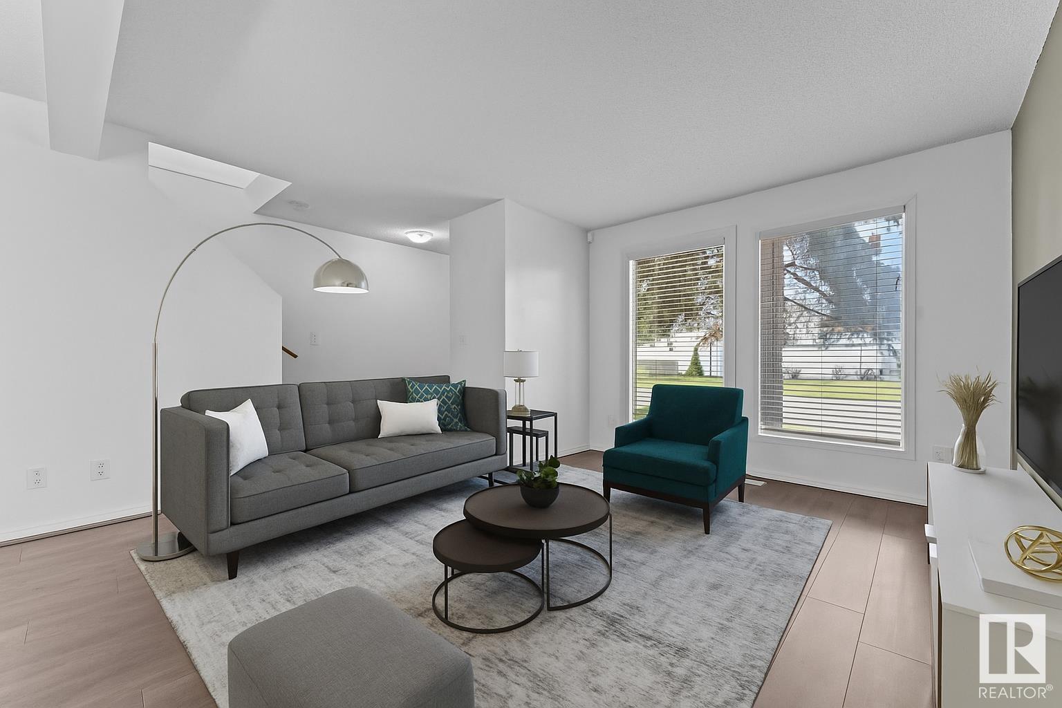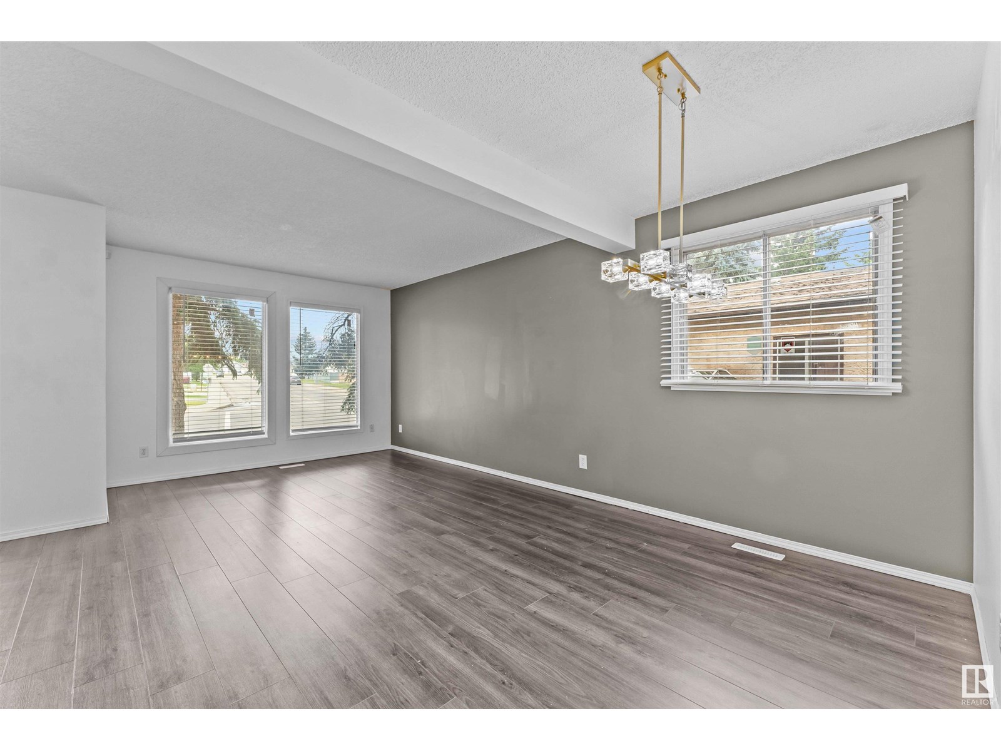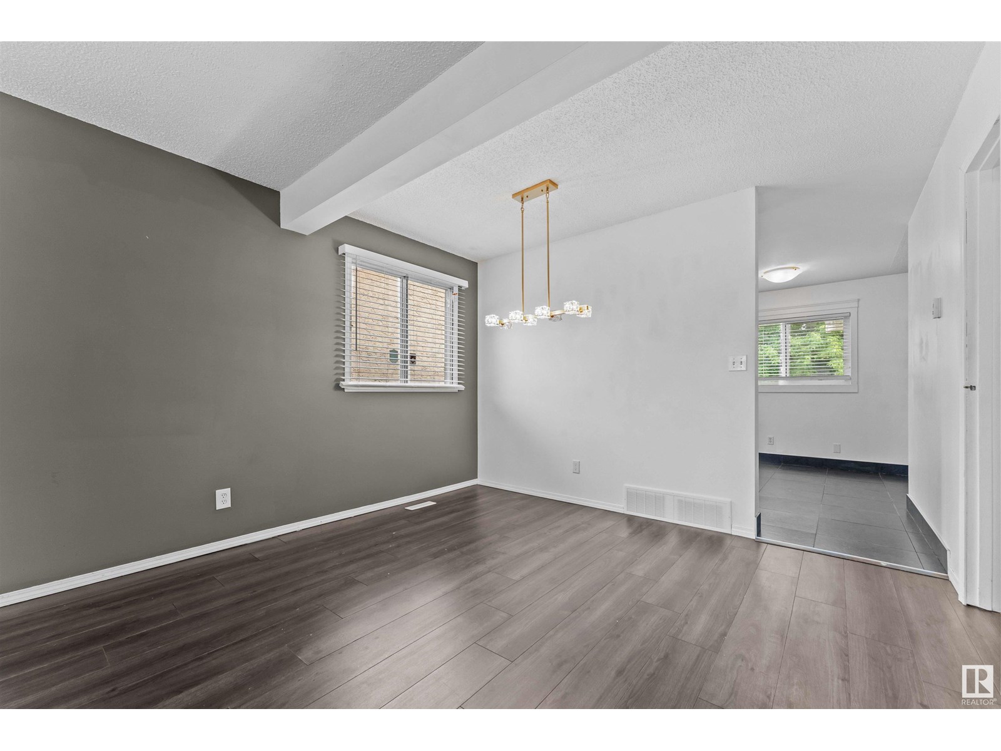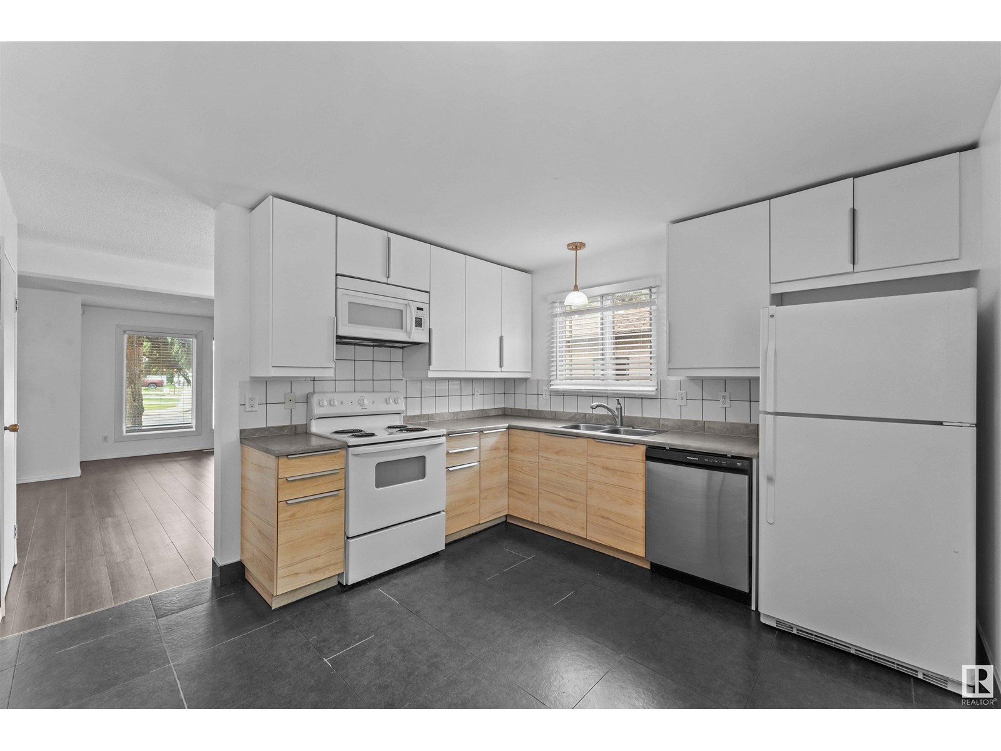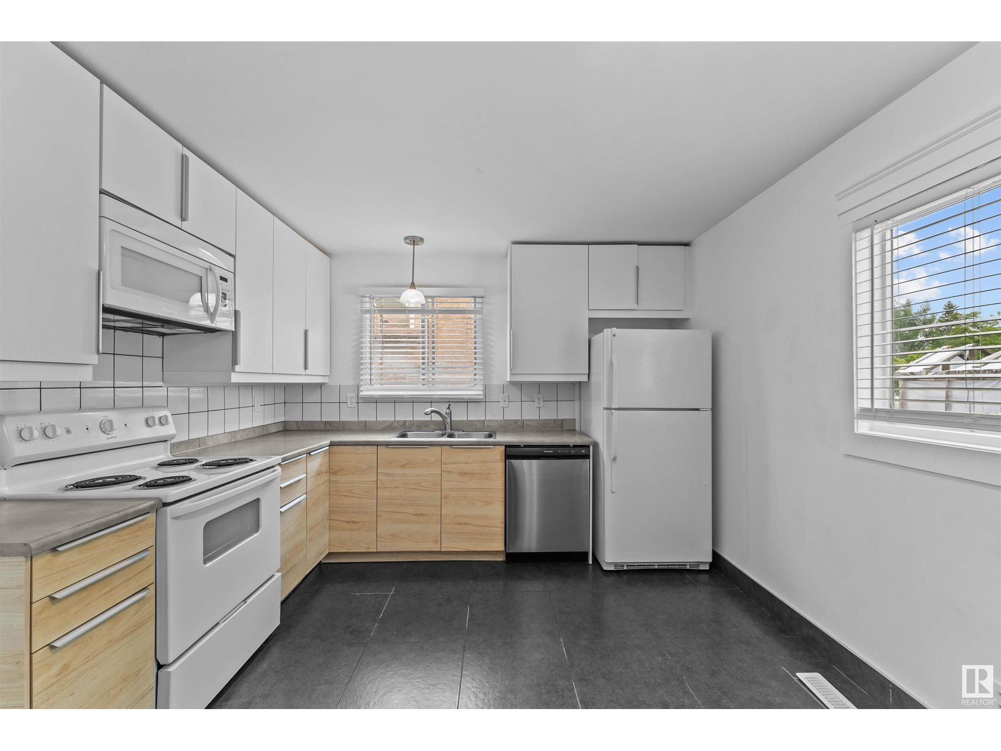3 Bedroom
3 Bathroom
1,213 ft2
Forced Air
$399,555
399k for a STAND ALONE SINGLE FAMILY HOME w/ FULLY FINISHED BASEMENT & OVERSIZED DOUBLE GARAGE IN WEST EDMONTON!! This move-in-ready home offers almost 1,700 sq ft of fully finished living space, offering 3 bedrooms, 3 bathrooms, & a finished basement. The bright, modern kitchen features updated cabinets, countertops, fridge, stove, built-in dishwasher, over-the-range microwave, & a new PVC window overlooking the backyard. Recent upgrades include; Shingles, newer WINDOWS, hot water tank (Aug 2021), and furnace (Nov 2021). Every room has fresh paint, stylish new light fixtures, bathroom vanities, sinks, and taps. The fully finished basement adds a spacious rec room, laundry room, and a full bathroom. Located in Lymburn- a mature, family-oriented neighbourhood walking distance to school, park and public transit, this is perfect for first-time buyers or investors—move in this summer and enjoy! Whitemud Drive, Henry and West Edmonton Mall are within a couple of minutes away! (id:57557)
Property Details
|
MLS® Number
|
E4443319 |
|
Property Type
|
Single Family |
|
Neigbourhood
|
Lymburn |
|
Amenities Near By
|
Playground, Public Transit, Schools, Shopping |
|
Community Features
|
Public Swimming Pool |
|
Features
|
See Remarks, Lane |
|
Structure
|
Deck |
Building
|
Bathroom Total
|
3 |
|
Bedrooms Total
|
3 |
|
Appliances
|
Dishwasher, Dryer, Microwave Range Hood Combo, Refrigerator, Stove, Washer |
|
Basement Development
|
Finished |
|
Basement Type
|
Full (finished) |
|
Constructed Date
|
1982 |
|
Construction Style Attachment
|
Detached |
|
Half Bath Total
|
1 |
|
Heating Type
|
Forced Air |
|
Stories Total
|
2 |
|
Size Interior
|
1,213 Ft2 |
|
Type
|
House |
Parking
Land
|
Acreage
|
No |
|
Fence Type
|
Fence |
|
Land Amenities
|
Playground, Public Transit, Schools, Shopping |
|
Size Irregular
|
345.13 |
|
Size Total
|
345.13 M2 |
|
Size Total Text
|
345.13 M2 |
Rooms
| Level |
Type |
Length |
Width |
Dimensions |
|
Basement |
Recreation Room |
|
|
Measurements not available |
|
Main Level |
Living Room |
|
|
Measurements not available |
|
Main Level |
Dining Room |
|
|
Measurements not available |
|
Main Level |
Kitchen |
|
|
Measurements not available |
|
Upper Level |
Primary Bedroom |
|
|
Measurements not available |
|
Upper Level |
Bedroom 2 |
|
|
Measurements not available |
|
Upper Level |
Bedroom 3 |
|
|
Measurements not available |
https://www.realtor.ca/real-estate/28496956/7515-184-st-nw-edmonton-lymburn

