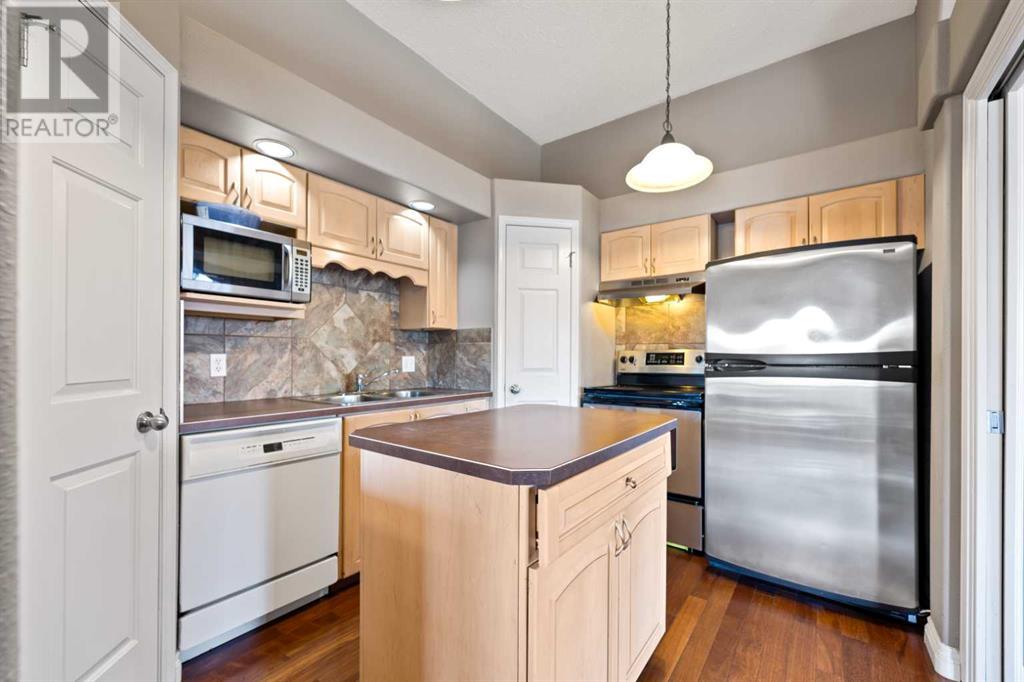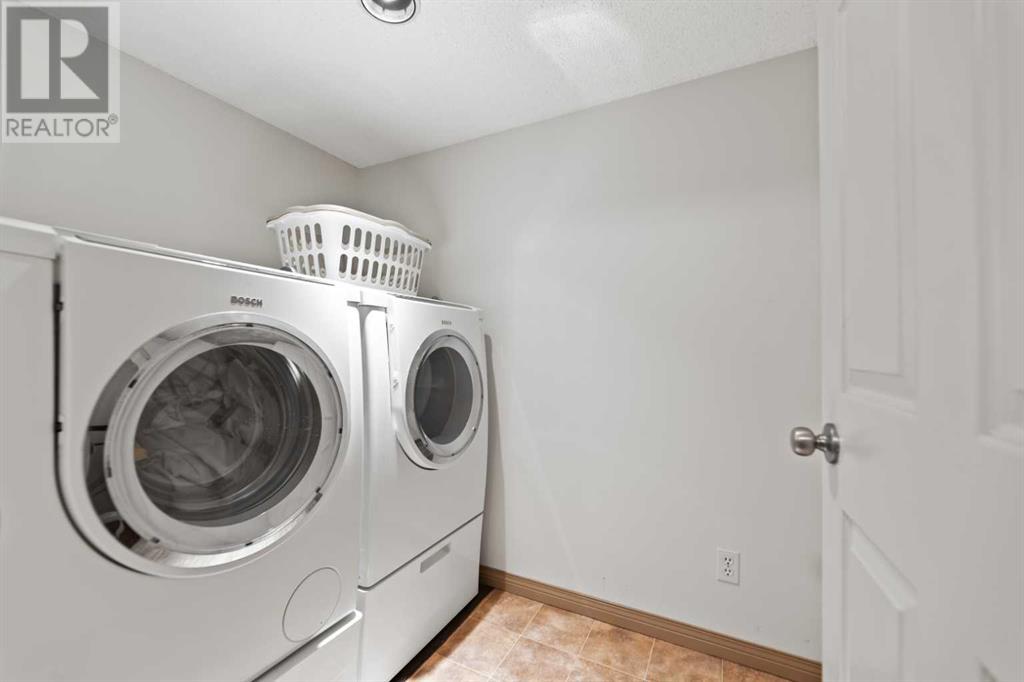3 Bedroom
2 Bathroom
1,484 ft2
Bi-Level
Fireplace
None
Forced Air
Landscaped
$539,999
Welcome to this Bi-Level styled bungalow with No condo fees and separate entrance basement located at the beautiful community of Millrise. This location is ideal with steps to LRT and shopping. This executive home is well cared and with Double attached car garage. Lots of windows for sunlight. Hardwood floor with wood burning fireplace, Huge dining room and kitchen area with 2 pantries. Den is an addition. This house also equipped with flex are and a wet bar space in the basement. Spacious deck is an attraction with backyard with play area. Newly installed Hot Water Tank in 2024. The upper level of house is with large bedroom, 3 piece ensuite and walk in closet. (id:57557)
Property Details
|
MLS® Number
|
A2213521 |
|
Property Type
|
Single Family |
|
Neigbourhood
|
Millrise |
|
Community Name
|
Millrise |
|
Amenities Near By
|
Golf Course, Playground, Schools, Shopping |
|
Community Features
|
Golf Course Development |
|
Features
|
No Animal Home |
|
Parking Space Total
|
4 |
|
Plan
|
9011980 |
|
Structure
|
Deck |
Building
|
Bathroom Total
|
2 |
|
Bedrooms Above Ground
|
2 |
|
Bedrooms Below Ground
|
1 |
|
Bedrooms Total
|
3 |
|
Appliances
|
Washer, Refrigerator, Dishwasher, Stove, Dryer, Hood Fan, Window Coverings, Garage Door Opener |
|
Architectural Style
|
Bi-level |
|
Basement Development
|
Finished |
|
Basement Type
|
Full (finished) |
|
Constructed Date
|
1991 |
|
Construction Material
|
Wood Frame |
|
Construction Style Attachment
|
Semi-detached |
|
Cooling Type
|
None |
|
Exterior Finish
|
Vinyl Siding |
|
Fireplace Present
|
Yes |
|
Fireplace Total
|
1 |
|
Flooring Type
|
Carpeted, Ceramic Tile, Hardwood |
|
Foundation Type
|
Wood |
|
Heating Fuel
|
Natural Gas |
|
Heating Type
|
Forced Air |
|
Size Interior
|
1,484 Ft2 |
|
Total Finished Area
|
1484 Sqft |
|
Type
|
Duplex |
Parking
Land
|
Acreage
|
No |
|
Fence Type
|
Fence |
|
Land Amenities
|
Golf Course, Playground, Schools, Shopping |
|
Landscape Features
|
Landscaped |
|
Size Irregular
|
3562.00 |
|
Size Total
|
3562 Sqft|0-4,050 Sqft |
|
Size Total Text
|
3562 Sqft|0-4,050 Sqft |
|
Zoning Description
|
R-cg |
Rooms
| Level |
Type |
Length |
Width |
Dimensions |
|
Second Level |
Primary Bedroom |
|
|
15.00 Ft x 11.42 Ft |
|
Second Level |
3pc Bathroom |
|
|
15.00 Ft x 6.33 Ft |
|
Second Level |
Other |
|
|
7.75 Ft x 7.50 Ft |
|
Basement |
Family Room |
|
|
19.25 Ft x 13.50 Ft |
|
Basement |
Bedroom |
|
|
12.17 Ft x 9.75 Ft |
|
Basement |
Furnace |
|
|
8.58 Ft x 8.00 Ft |
|
Basement |
Other |
|
|
12.58 Ft x 9.25 Ft |
|
Main Level |
Dining Room |
|
|
12.92 Ft x 11.17 Ft |
|
Main Level |
Living Room |
|
|
18.08 Ft x 16.33 Ft |
|
Main Level |
Bedroom |
|
|
12.83 Ft x 9.17 Ft |
|
Main Level |
Kitchen |
|
|
10.67 Ft x 9.08 Ft |
|
Main Level |
4pc Bathroom |
|
|
9.00 Ft x 4.92 Ft |
|
Main Level |
Laundry Room |
|
|
7.08 Ft x 5.08 Ft |
|
Main Level |
Foyer |
|
|
8.33 Ft x 6.92 Ft |
https://www.realtor.ca/real-estate/28279332/75-millbank-hill-sw-calgary-millrise








































