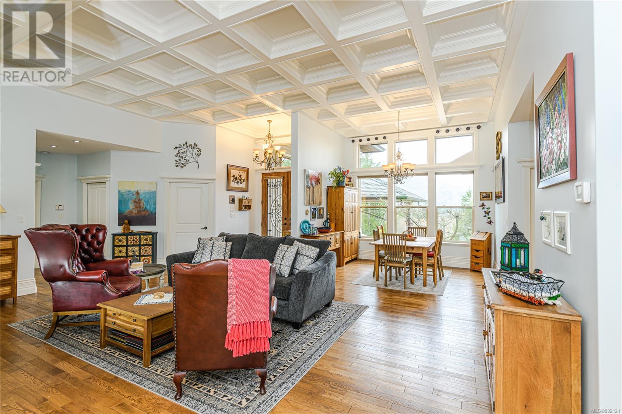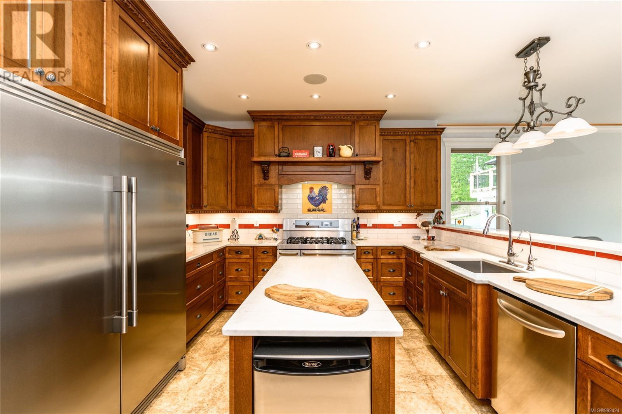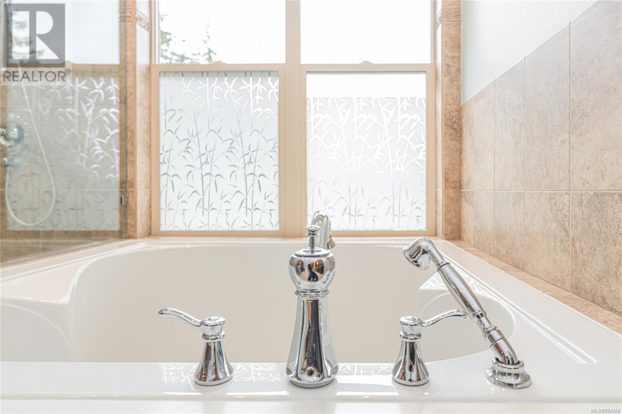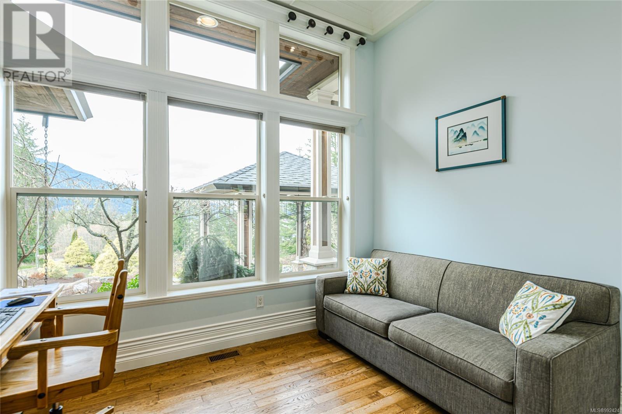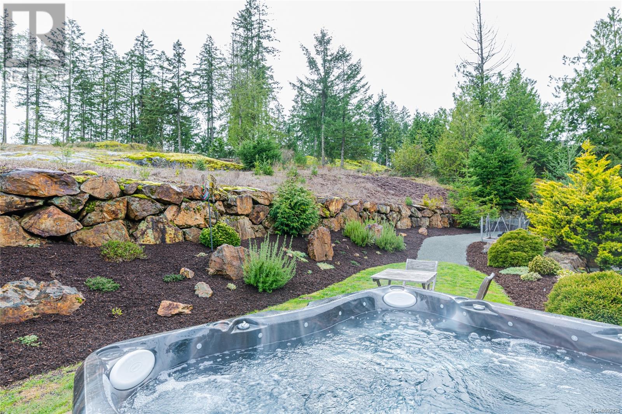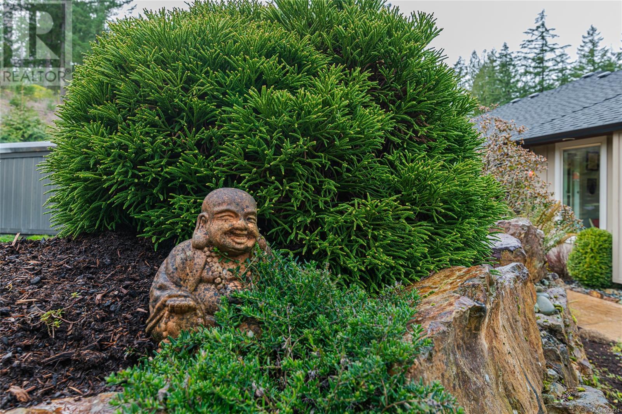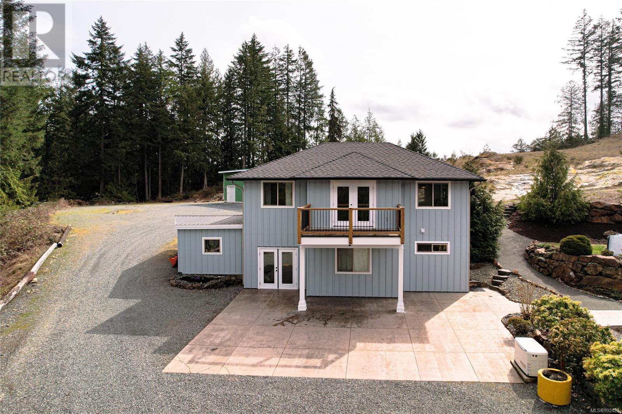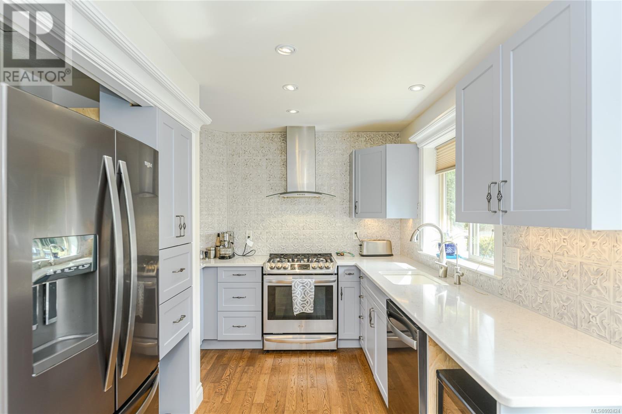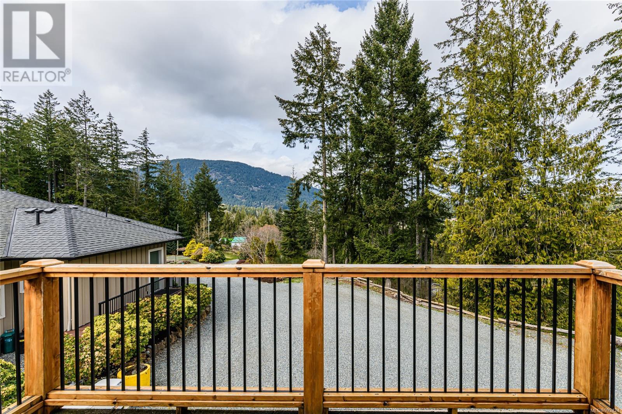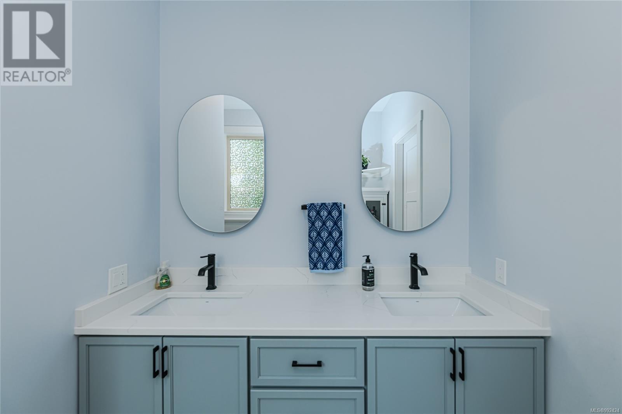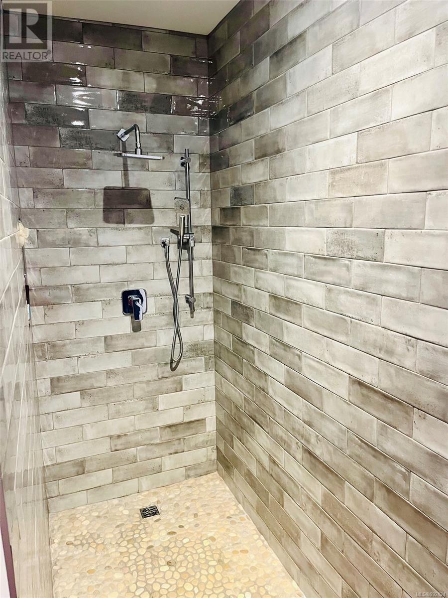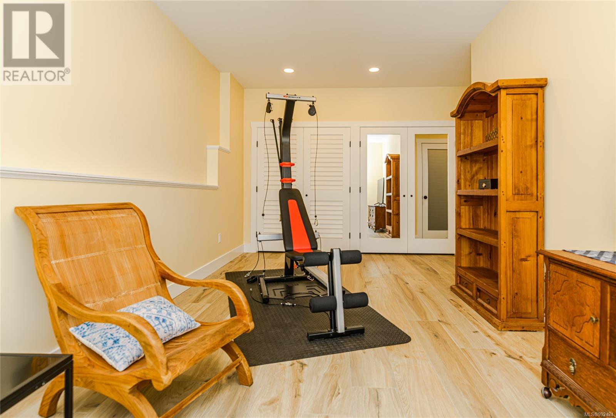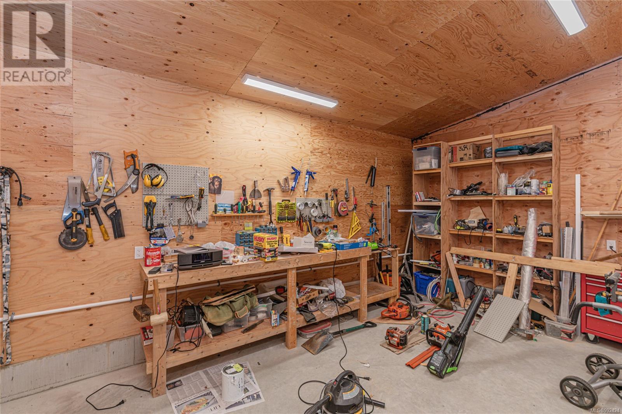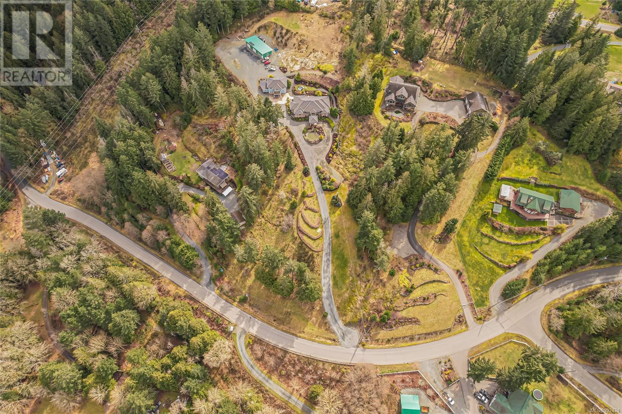5 Bedroom
5 Bathroom
5,961 ft2
Other
Fireplace
Air Conditioned
Forced Air, Heat Pump
Acreage
$2,349,000
Welcome to an unparalleled sanctuary of elegance and craftsmanship. Nestled on 3.6 acres of professionally landscaped grounds, this custom-built executive rancher is a true masterpiece. Complemented by a stunning 2-bedroom, 2-bath secondary residence and a newly constructed 3-car garage/workshop, this estate offers a rare blend of sophistication, functionality, and privacy. As you arrive via the circular driveway, a picturesque pond and manicured landscaping set a grand tone. The slate steps and stately portico invite you into an open-concept living space where soaring 12-ft coffered ceilings create an air of refined luxury. The chef’s kitchen is a culinary dream, featuring generous workspace, professional-grade appliances, and brand-new countertops and backsplash. Designed for seamless single-level living, this 2,500 sq. ft. home offers the option of 2 bedrooms plus a den or a 3-bedroom configuration. The primary suite is a private retreat with a spa-inspired ensuite, while the built-in sound system extends from the interior living spaces to the expansive patio—perfect for entertaining or unwinding in the 6-person Jacuzzi hot tub. Sustainability meets convenience with newly installed solar panels, a Victron Smart solar controller, a 5,000-gallon rainwater collection tank for the multi-zone irrigation system, and advanced water filtration, including a BB/UV system with a 5-micron filter and dual reverse osmosis faucets. A Generac 24Kw emergency generator with an automatic transfer switch ensures peace of mind. The luxurious secondary home is a retreat of its own, boasting all-new electric underfloor heating with six separate zones, brand-new ceramic tile flooring, a newly designed primary bedroom with a spa-like bath featuring a walk-in shower, and a spacious new recreation room spanning two levels. Step onto the private balcony to take in breathtaking vistas, backed by a serene rocky outcrop. A forever home unlike any other—schedule your private tour today. (id:57557)
Property Details
|
MLS® Number
|
992424 |
|
Property Type
|
Single Family |
|
Neigbourhood
|
East Duncan |
|
Features
|
Acreage, Hillside, Park Setting, Private Setting, Other |
|
Parking Space Total
|
10 |
|
Structure
|
Workshop, Patio(s) |
|
View Type
|
Lake View, Mountain View |
Building
|
Bathroom Total
|
5 |
|
Bedrooms Total
|
5 |
|
Architectural Style
|
Other |
|
Constructed Date
|
2007 |
|
Cooling Type
|
Air Conditioned |
|
Fireplace Present
|
Yes |
|
Fireplace Total
|
2 |
|
Heating Fuel
|
Electric, Propane, Other |
|
Heating Type
|
Forced Air, Heat Pump |
|
Size Interior
|
5,961 Ft2 |
|
Total Finished Area
|
4209 Sqft |
|
Type
|
House |
Land
|
Access Type
|
Road Access |
|
Acreage
|
Yes |
|
Size Irregular
|
3.61 |
|
Size Total
|
3.61 Ac |
|
Size Total Text
|
3.61 Ac |
|
Zoning Description
|
A3 |
|
Zoning Type
|
Agricultural |
Rooms
| Level |
Type |
Length |
Width |
Dimensions |
|
Main Level |
Storage |
|
|
19'4 x 24'9 |
|
Main Level |
Patio |
|
|
49'0 x 24'2 |
|
Main Level |
Porch |
|
|
7'2 x 6'11 |
|
Main Level |
Bedroom |
|
|
13'6 x 11'7 |
|
Main Level |
Bathroom |
|
|
4'10 x 8'5 |
|
Main Level |
Mud Room |
|
|
7'6 x 4'9 |
|
Main Level |
Laundry Room |
|
|
7'6 x 10'10 |
|
Main Level |
Bathroom |
|
|
6'7 x 11'5 |
|
Main Level |
Ensuite |
|
|
12'1 x 14'4 |
|
Main Level |
Primary Bedroom |
|
|
19'10 x 17'7 |
|
Main Level |
Kitchen |
|
|
17'9 x 13'3 |
|
Main Level |
Family Room |
|
|
18'10 x 14'10 |
|
Main Level |
Entrance |
|
|
7'4 x 5'6 |
|
Main Level |
Bedroom |
|
|
12'5 x 11'5 |
|
Main Level |
Dining Room |
|
|
12'5 x 9'0 |
|
Main Level |
Living Room |
|
|
23'2 x 16'5 |
|
Other |
Utility Room |
|
|
12'2 x 17'9 |
|
Other |
Utility Room |
|
|
7'1 x 17'9 |
|
Other |
Balcony |
|
|
10'11 x 6'5 |
|
Auxiliary Building |
Bedroom |
|
|
11'9 x 18'7 |
|
Auxiliary Building |
Living Room |
|
|
25'2 x 12'3 |
|
Auxiliary Building |
Living Room |
|
|
18'2 x 20'3 |
|
Auxiliary Building |
Other |
|
|
7'11 x 7'7 |
|
Auxiliary Building |
Bathroom |
|
|
8'5 x 22'7 |
|
Auxiliary Building |
Other |
|
|
3'9 x 7'5 |
|
Auxiliary Building |
Bedroom |
|
|
11'10 x 14'5 |
|
Auxiliary Building |
Bathroom |
|
|
9'5 x 6'4 |
|
Auxiliary Building |
Kitchen |
|
|
10'11 x 9'11 |
|
Auxiliary Building |
Dining Room |
|
|
7'9 x 10'5 |
|
Auxiliary Building |
Living Room |
|
|
20'6 x 16'11 |
https://www.realtor.ca/real-estate/28064248/7487-relke-rd-duncan-east-duncan











