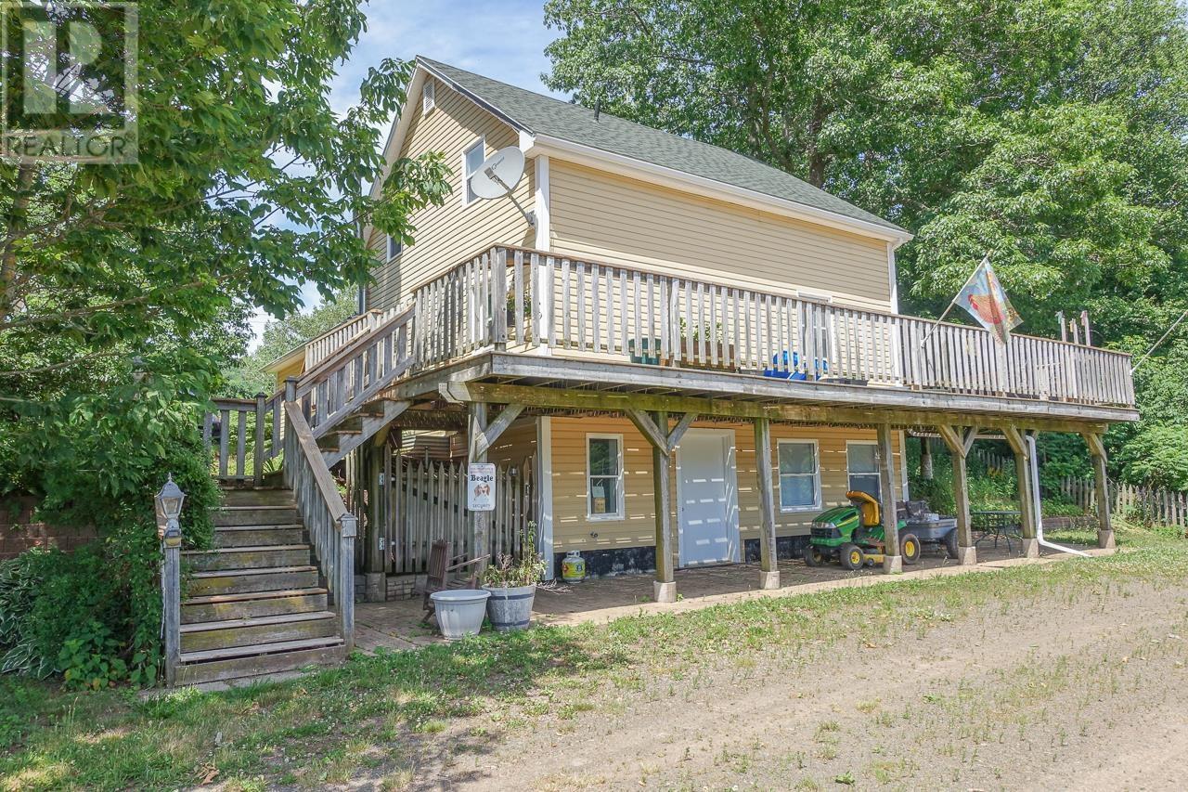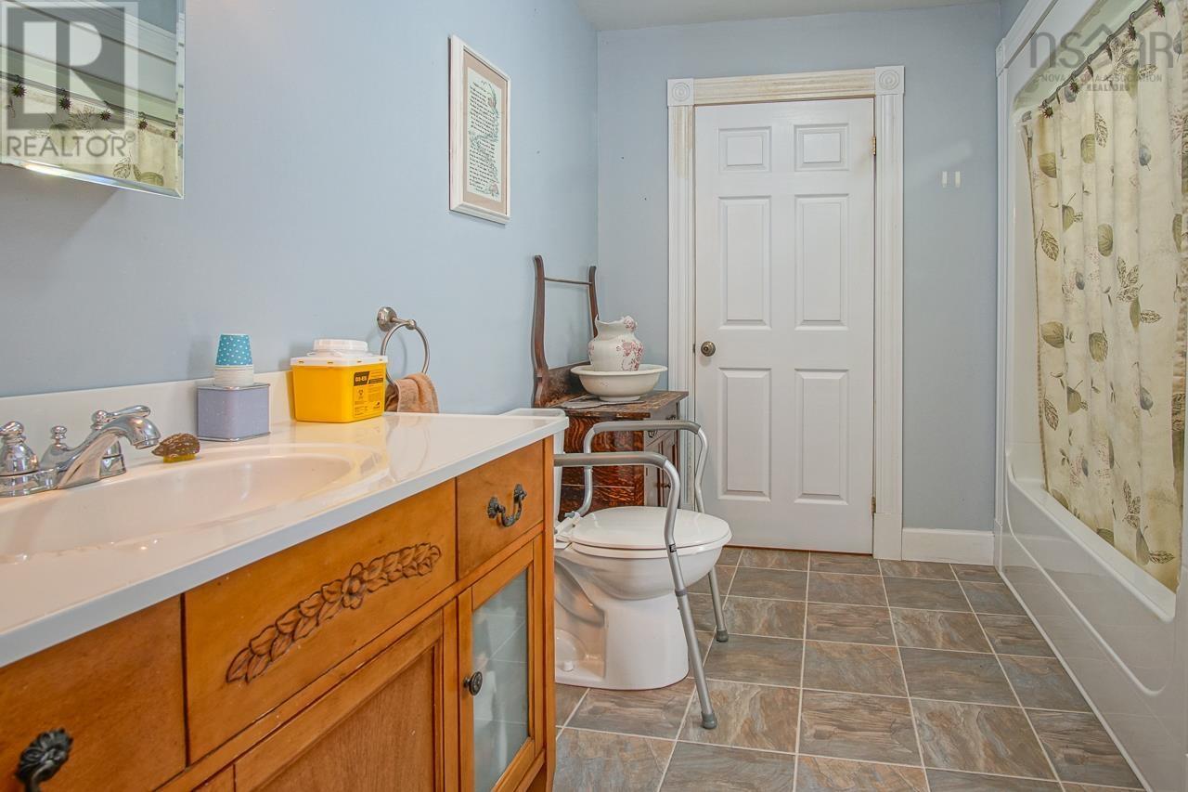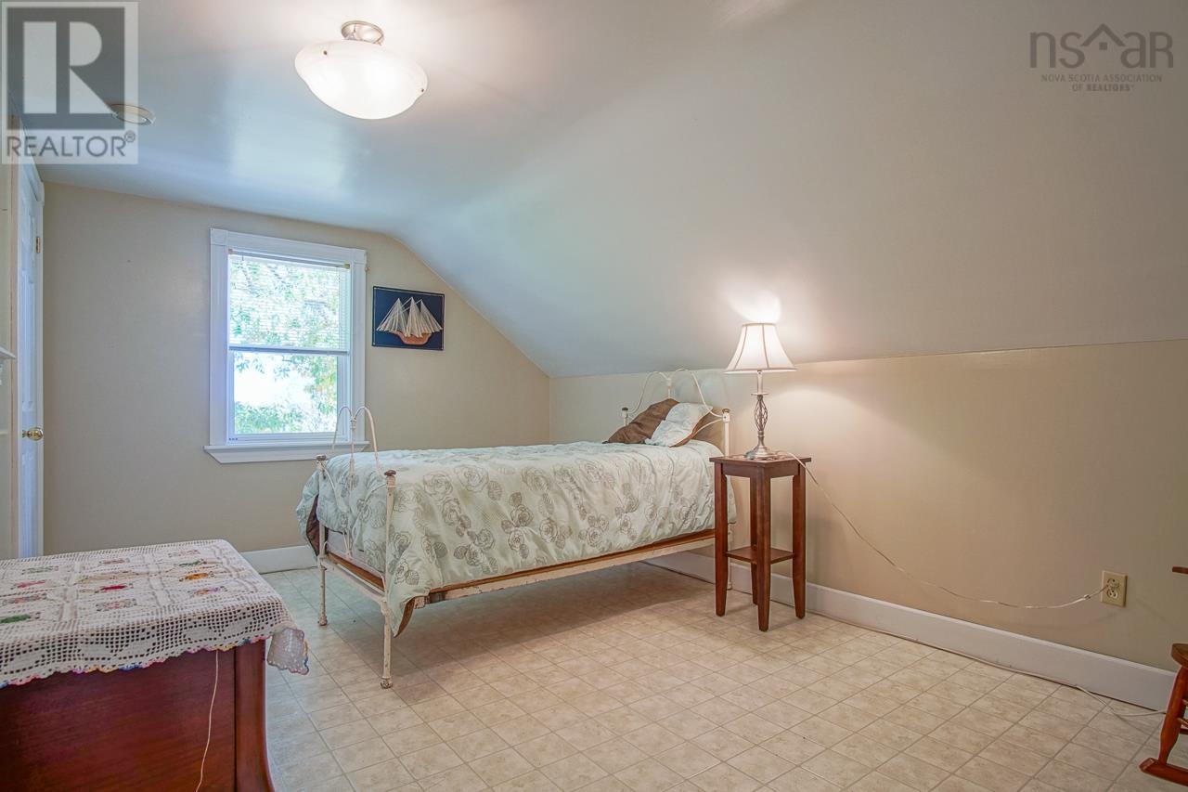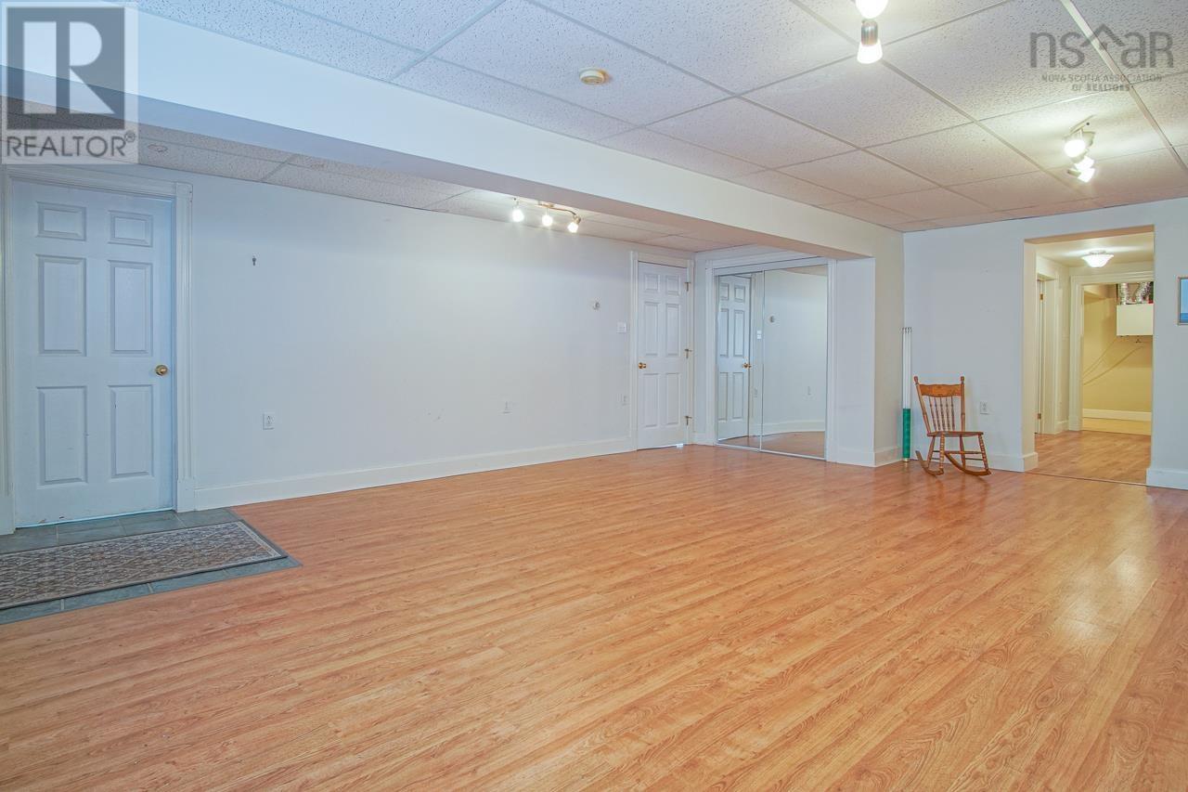5 Bedroom
3 Bathroom
2,661 ft2
Heat Pump
Acreage
Partially Landscaped
$595,500
10-Acre Hobby Farm Near Canning with Home & Steel Dome Outbuilding. This private, tree-lined property features a spacious 4-bed, 3-bath home with over 2,600 sq. ft. of living space and a fully finished bachelor/in-law suite. Highlights include a 30x100 steel dome outbuilding, wrap-around deck, and two driveways for separate access. The main floor offers a primary suite, kitchen with pantry, living and dining areas, and laundry. Upstairs are 3 bedrooms and a full bath. The lower level boasts a large open space with kitchenette, library, office, and more. Enjoy 4 acres of cleared land, 7 acres of woodlandideal for homesteadingjust 5 minutes to Canning and local amenities. Appliances included. Ready for your next adventure! (id:57557)
Property Details
|
MLS® Number
|
202425023 |
|
Property Type
|
Single Family |
|
Community Name
|
Canning |
|
Community Features
|
School Bus |
|
Features
|
Level |
Building
|
Bathroom Total
|
3 |
|
Bedrooms Above Ground
|
4 |
|
Bedrooms Below Ground
|
1 |
|
Bedrooms Total
|
5 |
|
Appliances
|
Stove, Dishwasher, Dryer, Washer, Refrigerator |
|
Constructed Date
|
2004 |
|
Construction Style Attachment
|
Detached |
|
Cooling Type
|
Heat Pump |
|
Exterior Finish
|
Vinyl |
|
Flooring Type
|
Hardwood, Laminate, Vinyl |
|
Foundation Type
|
Poured Concrete |
|
Half Bath Total
|
1 |
|
Stories Total
|
2 |
|
Size Interior
|
2,661 Ft2 |
|
Total Finished Area
|
2661 Sqft |
|
Type
|
House |
|
Utility Water
|
Drilled Well |
Parking
Land
|
Acreage
|
Yes |
|
Landscape Features
|
Partially Landscaped |
|
Sewer
|
Septic System |
|
Size Irregular
|
10.54 |
|
Size Total
|
10.54 Ac |
|
Size Total Text
|
10.54 Ac |
Rooms
| Level |
Type |
Length |
Width |
Dimensions |
|
Second Level |
Bedroom |
|
|
10x16 / 30 |
|
Second Level |
Bedroom |
|
|
9.5x16 |
|
Second Level |
Bedroom |
|
|
9x9.5 |
|
Second Level |
Bath (# Pieces 1-6) |
|
|
8.5X9.5 |
|
Basement |
Great Room |
|
|
19.5x23 |
|
Basement |
Bedroom |
|
|
13x14 |
|
Basement |
Other |
|
|
7x11 /32 |
|
Basement |
Storage |
|
|
8x18 |
|
Basement |
Bath (# Pieces 1-6) |
|
|
6x14 |
|
Main Level |
Living Room |
|
|
10.5x22.5 |
|
Main Level |
Dining Room |
|
|
10x18 |
|
Main Level |
Kitchen |
|
|
10.17.5 |
|
Main Level |
Primary Bedroom |
|
|
12.5x15 |
|
Main Level |
Ensuite (# Pieces 2-6) |
|
|
6x10 |
|
Main Level |
Laundry Room |
|
|
6.8x7.5 |
https://www.realtor.ca/real-estate/27562557/748-woodside-road-canning-canning











































