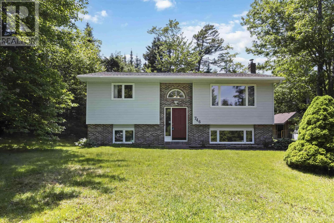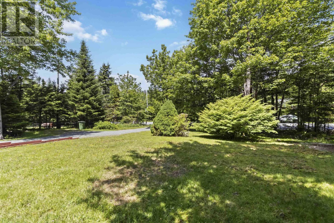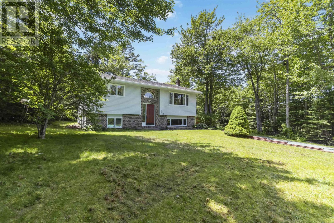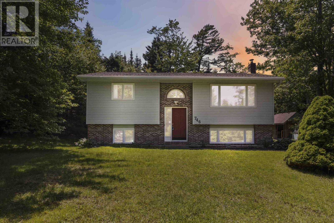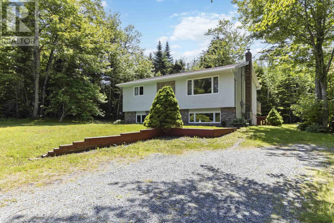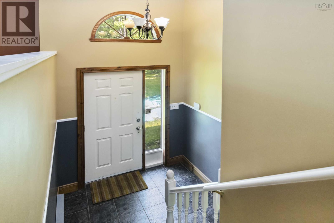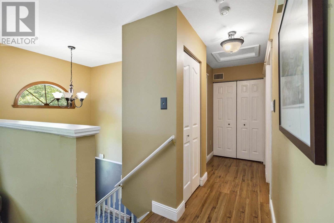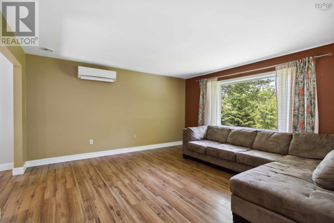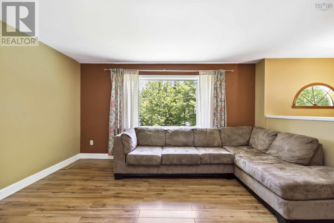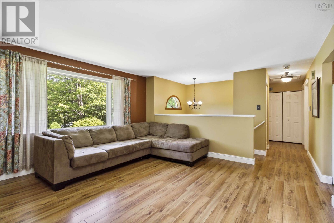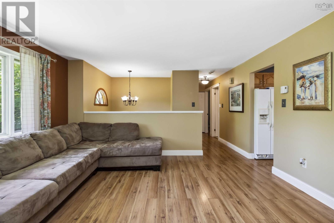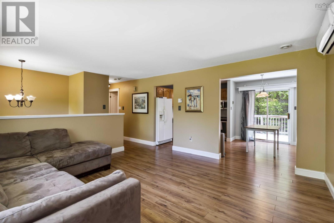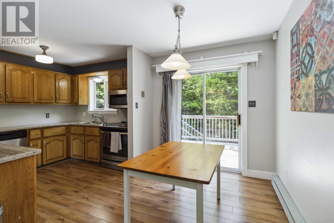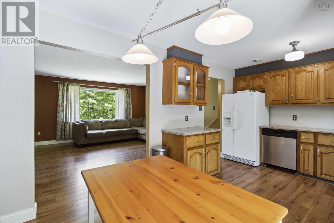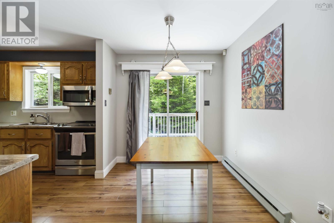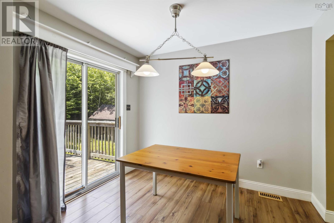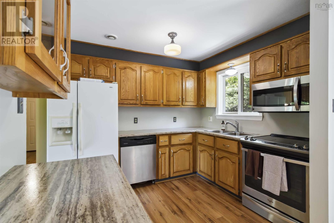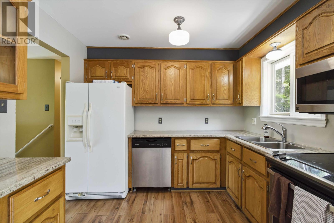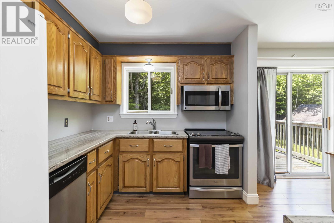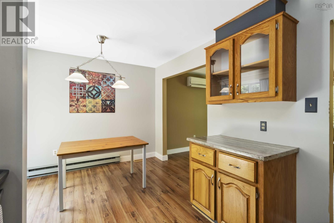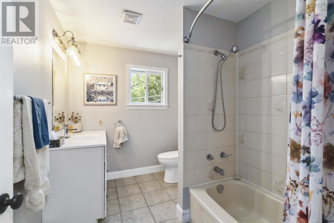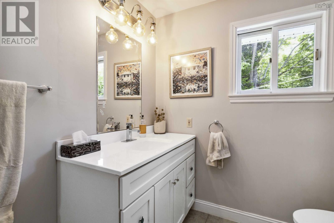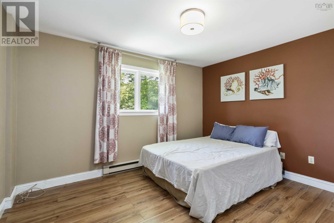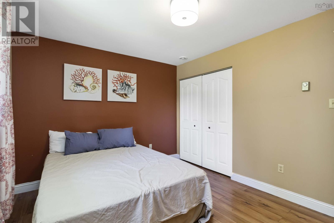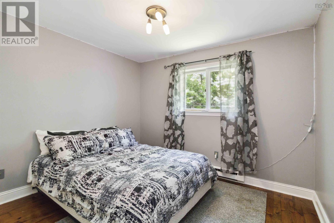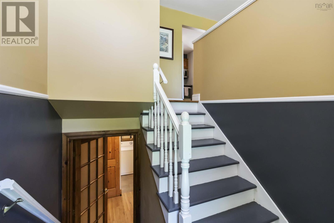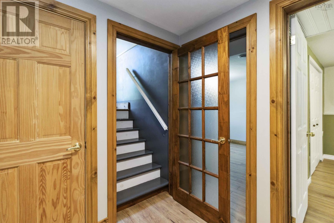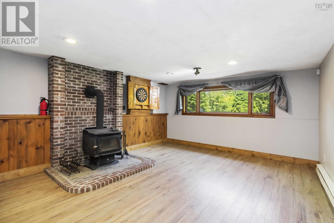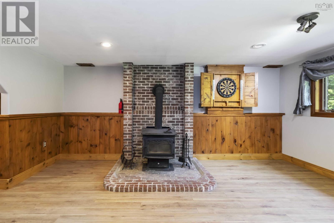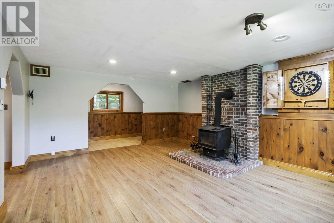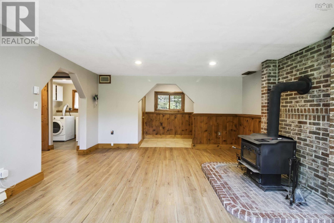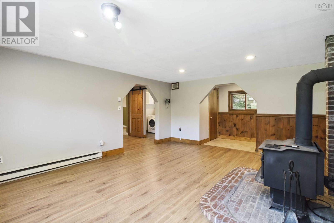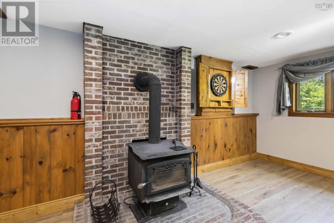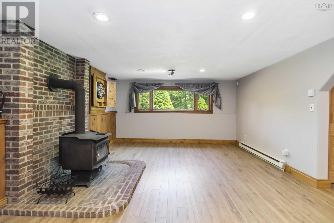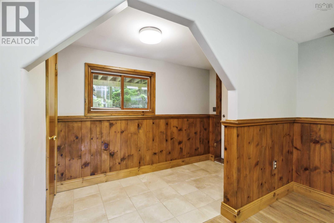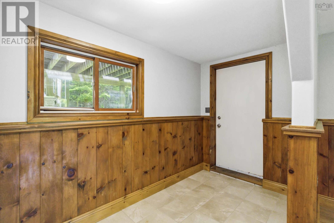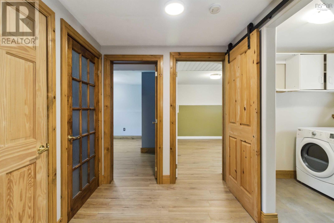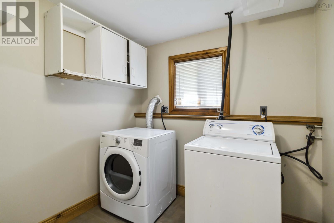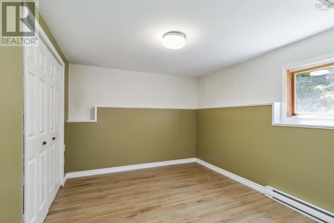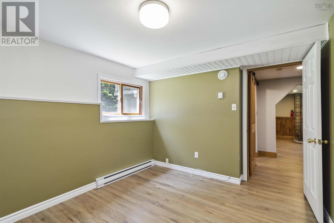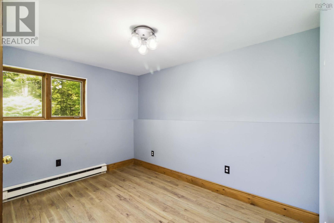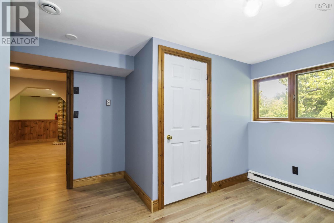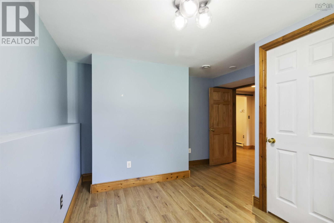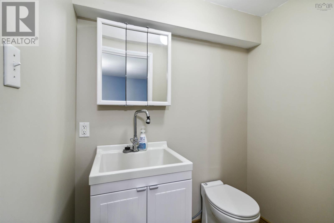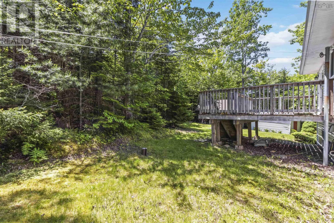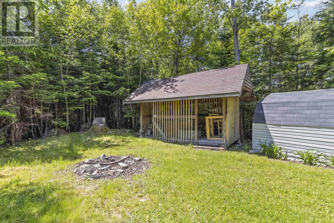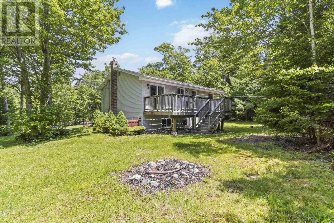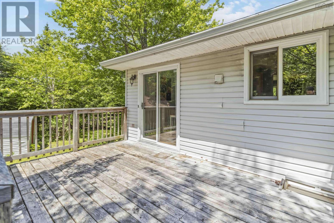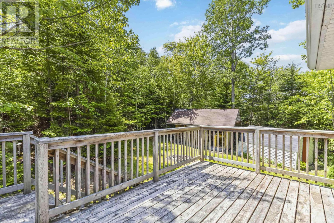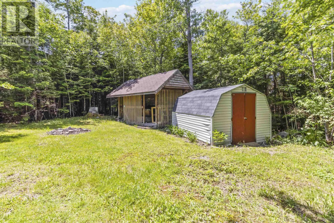3 Bedroom
2 Bathroom
1,669 ft2
Heat Pump
Landscaped
$499,999
Welcome to 746 Myra Road! This charming split entry home is located in a country like setting with lots of trees, landscaped yard and loads of privacy. The home features 3 bedroom plus a den, 2 bathrooms, large living room and large eat in kitchen. Downstairs you will find a fully finished walkout basement with a large rec room. Some of the homes upgrades to mention include new roof (Oct 2024) and new septic installed (June 2025). Other items such as water heater, pressure tank, kitchen counters, HRV system and downstairs bathroom have all been done in the last 9 years. With local amenities only 7 minutes away and Dartmouth only being 17 mins away, this home is looking for its new owners who want country setting but close to the city! (id:57557)
Open House
This property has open houses!
Starts at:
2:00 pm
Ends at:
4:00 pm
Property Details
|
MLS® Number
|
202515102 |
|
Property Type
|
Single Family |
|
Neigbourhood
|
Deepwood Estates |
|
Community Name
|
Porters Lake |
|
Amenities Near By
|
Park, Beach |
|
Community Features
|
School Bus |
|
Features
|
Level |
|
Structure
|
Shed |
Building
|
Bathroom Total
|
2 |
|
Bedrooms Above Ground
|
2 |
|
Bedrooms Below Ground
|
1 |
|
Bedrooms Total
|
3 |
|
Appliances
|
Stove, Dryer, Washer, Microwave Range Hood Combo, Refrigerator |
|
Constructed Date
|
1989 |
|
Construction Style Attachment
|
Detached |
|
Cooling Type
|
Heat Pump |
|
Exterior Finish
|
Brick, Vinyl |
|
Flooring Type
|
Ceramic Tile, Laminate, Tile |
|
Foundation Type
|
Poured Concrete |
|
Half Bath Total
|
1 |
|
Stories Total
|
1 |
|
Size Interior
|
1,669 Ft2 |
|
Total Finished Area
|
1669 Sqft |
|
Type
|
House |
|
Utility Water
|
Drilled Well |
Parking
Land
|
Acreage
|
No |
|
Land Amenities
|
Park, Beach |
|
Landscape Features
|
Landscaped |
|
Sewer
|
Septic System |
|
Size Irregular
|
0.7089 |
|
Size Total
|
0.7089 Ac |
|
Size Total Text
|
0.7089 Ac |
Rooms
| Level |
Type |
Length |
Width |
Dimensions |
|
Basement |
Mud Room |
|
|
9.10X5.7 |
|
Lower Level |
Laundry / Bath |
|
|
7.6X6.9 |
|
Lower Level |
Recreational, Games Room |
|
|
13.7X16.9 |
|
Lower Level |
Bedroom |
|
|
11.0X9.6 |
|
Lower Level |
Den |
|
|
11.0X10.5 |
|
Lower Level |
Bath (# Pieces 1-6) |
|
|
3.9X5.10 |
|
Main Level |
Living Room |
|
|
14X15.3 |
|
Main Level |
Dining Room |
|
|
7.11X10.5 |
|
Main Level |
Kitchen |
|
|
8.1X10.5 |
|
Main Level |
Primary Bedroom |
|
|
12.10X10.8 |
|
Main Level |
Bedroom |
|
|
11.2X10.5 |
|
Main Level |
Bath (# Pieces 1-6) |
|
|
7.1X10.5 |
|
Main Level |
Foyer |
|
|
6.8X9.10 |
https://www.realtor.ca/real-estate/28492349/746-myra-road-porters-lake-porters-lake

