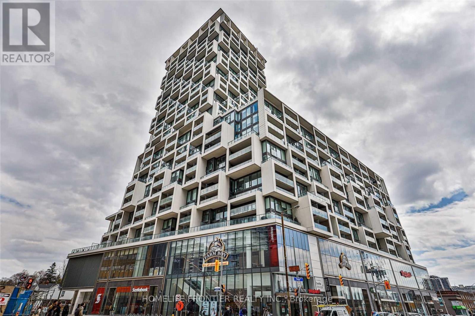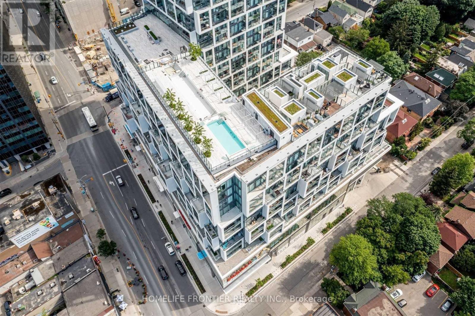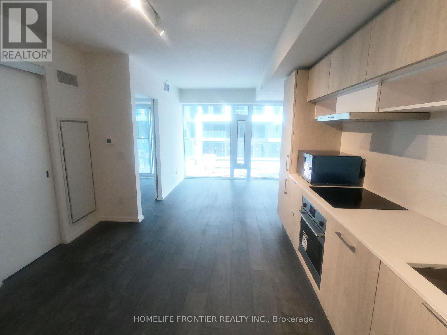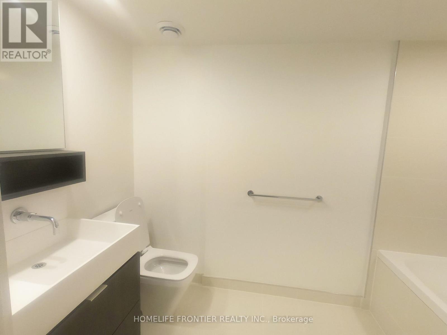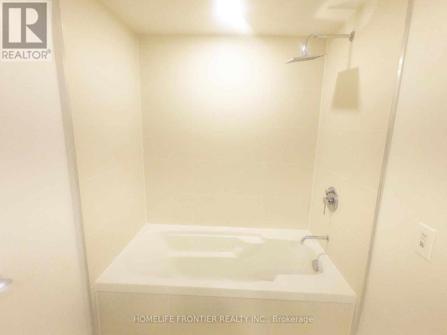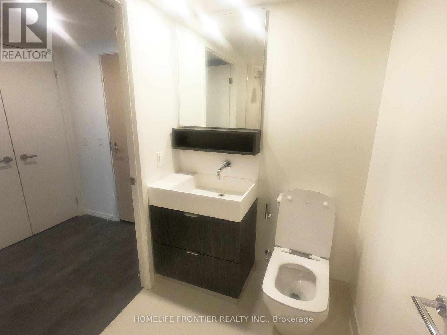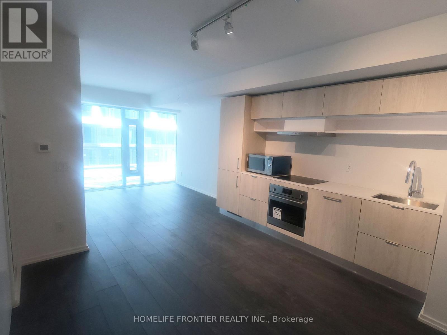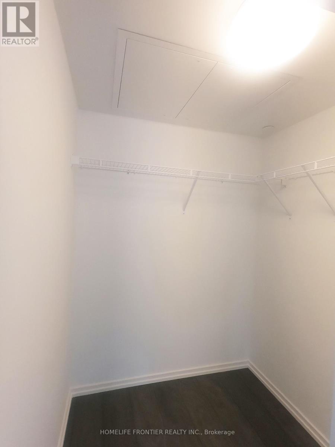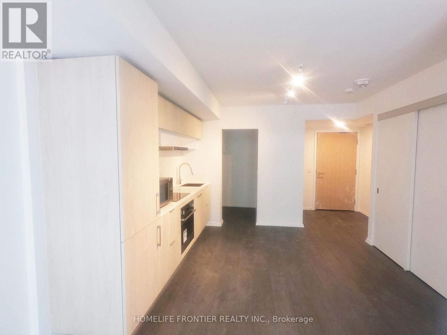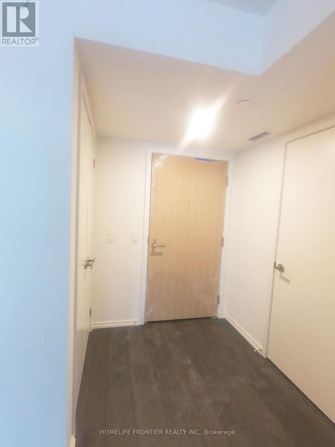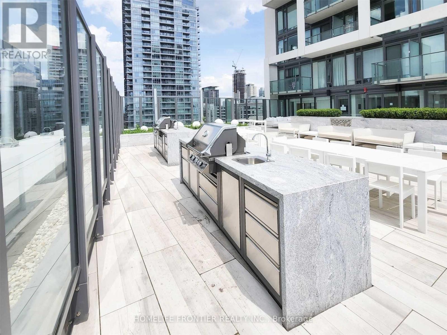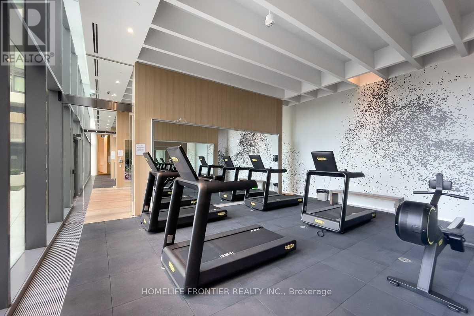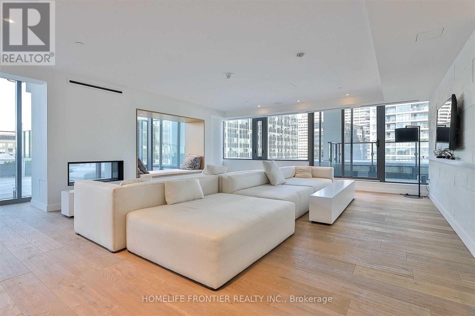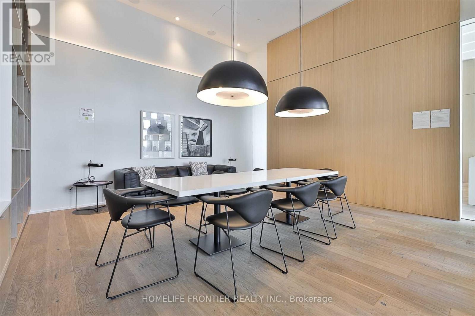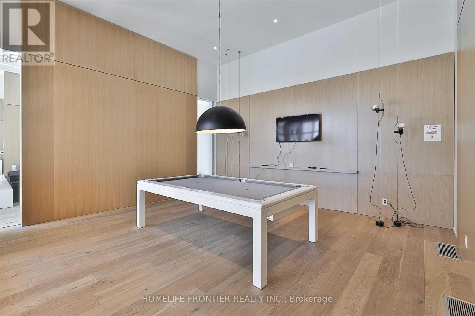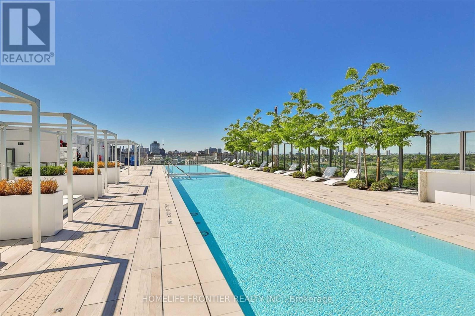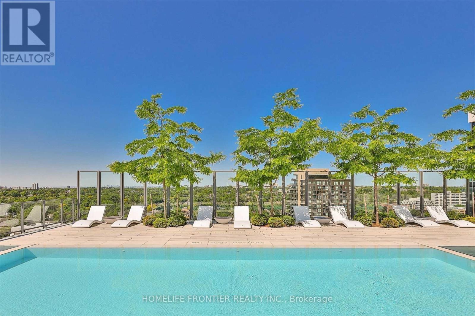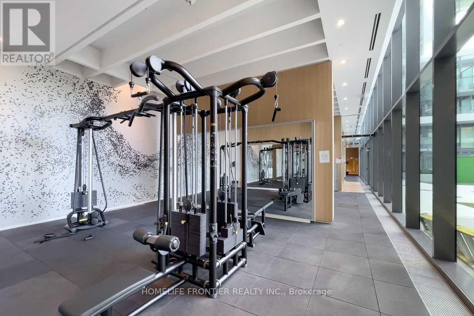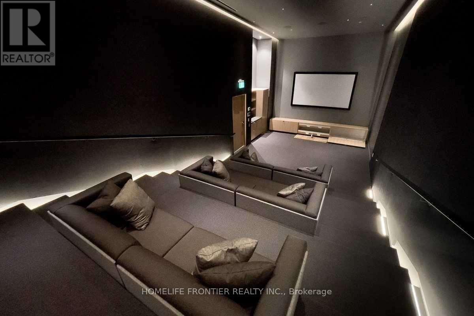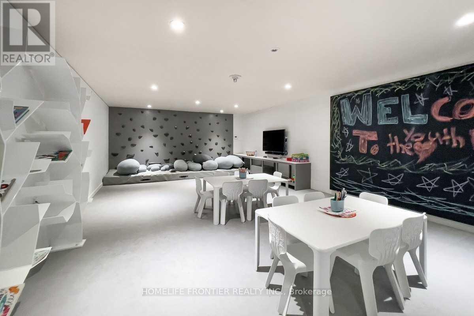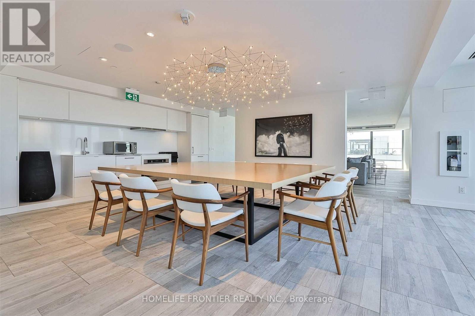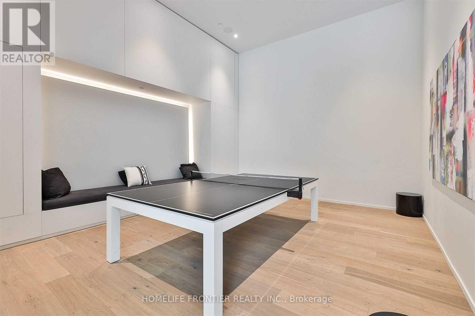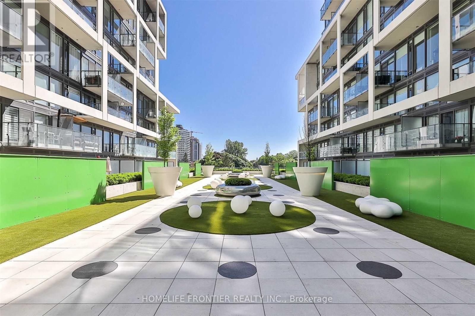2 Bedroom
1 Bathroom
500 - 599 ft2
Outdoor Pool
Central Air Conditioning
Forced Air
$2,250 Monthly
Luxury Brand New Art Shoppe Condo, the Heart Of Midtown Neighbourhood With A 98/100 Walk Score And A 95/100 Transit Score. Spacious 1Ben+Den, Bright, Open Concept, High Ceiling. Laminate Floor Through Out. Steps To Subway, Restaurants, Banks * Great Recreation Facilities With Infinity Pool, Lounge & Cabanas, Sauna, Yoga Rm, Games Rm, Theatre, Private Dining/ WineTasting Rm, Concierge 24-Hour Security. (id:57557)
Property Details
|
MLS® Number
|
C12202928 |
|
Property Type
|
Single Family |
|
Neigbourhood
|
Don Valley West |
|
Community Name
|
Mount Pleasant West |
|
Amenities Near By
|
Public Transit, Schools |
|
Community Features
|
Pet Restrictions |
|
Features
|
Balcony, In Suite Laundry |
|
Pool Type
|
Outdoor Pool |
Building
|
Bathroom Total
|
1 |
|
Bedrooms Above Ground
|
1 |
|
Bedrooms Below Ground
|
1 |
|
Bedrooms Total
|
2 |
|
Age
|
0 To 5 Years |
|
Amenities
|
Security/concierge, Exercise Centre, Recreation Centre |
|
Appliances
|
Cooktop, Dishwasher, Dryer, Hood Fan, Microwave, Oven, Washer, Refrigerator |
|
Cooling Type
|
Central Air Conditioning |
|
Exterior Finish
|
Concrete |
|
Flooring Type
|
Laminate |
|
Heating Fuel
|
Natural Gas |
|
Heating Type
|
Forced Air |
|
Size Interior
|
500 - 599 Ft2 |
|
Type
|
Apartment |
Parking
Land
|
Acreage
|
No |
|
Land Amenities
|
Public Transit, Schools |
Rooms
| Level |
Type |
Length |
Width |
Dimensions |
|
Flat |
Living Room |
3.43 m |
2.51 m |
3.43 m x 2.51 m |
|
Flat |
Dining Room |
3.43 m |
2.51 m |
3.43 m x 2.51 m |
|
Flat |
Kitchen |
3.43 m |
2.51 m |
3.43 m x 2.51 m |
|
Flat |
Primary Bedroom |
2.92 m |
3.05 m |
2.92 m x 3.05 m |
|
Flat |
Den |
1.7 m |
1.4 m |
1.7 m x 1.4 m |
https://www.realtor.ca/real-estate/28430531/744-8-hillsdale-avenue-e-toronto-mount-pleasant-west-mount-pleasant-west

