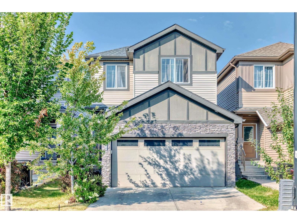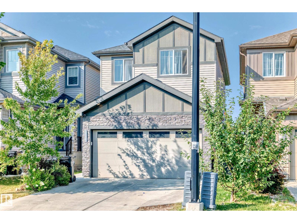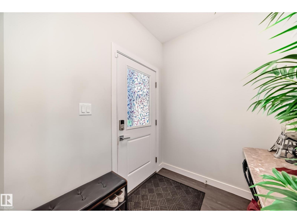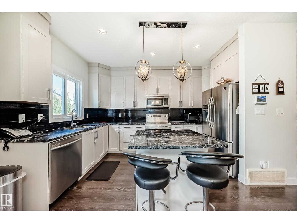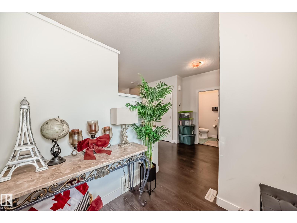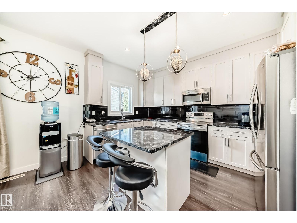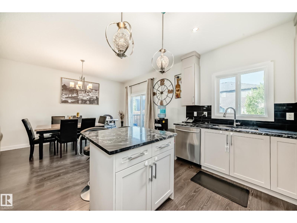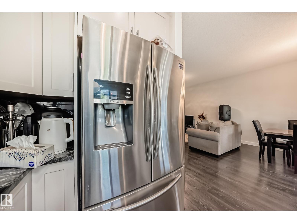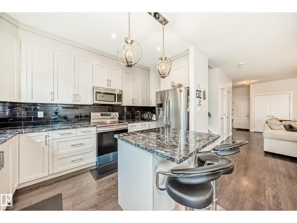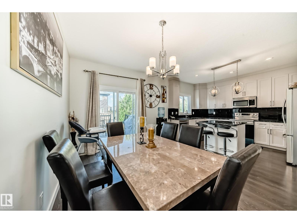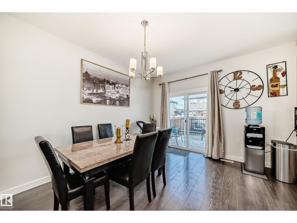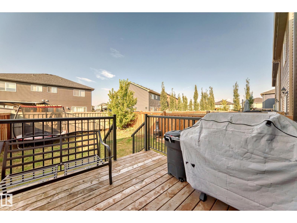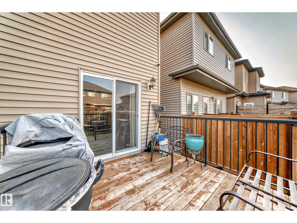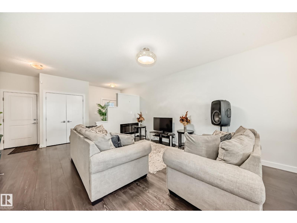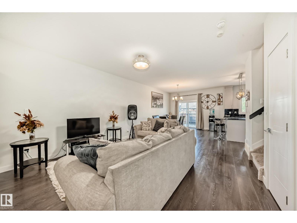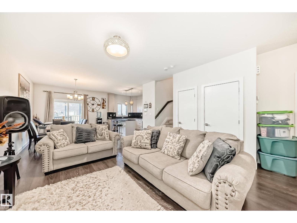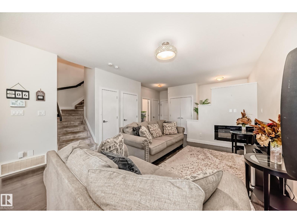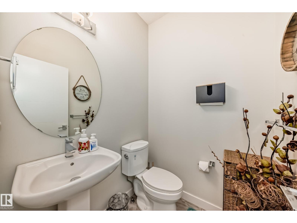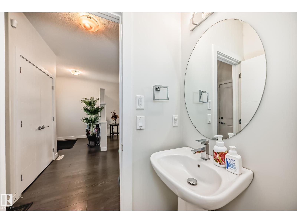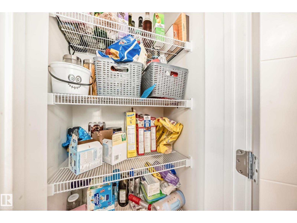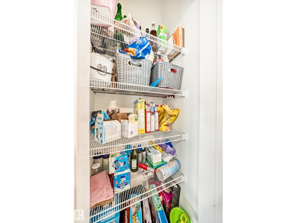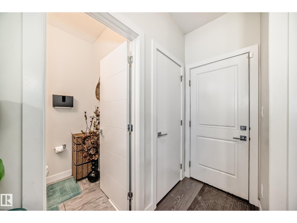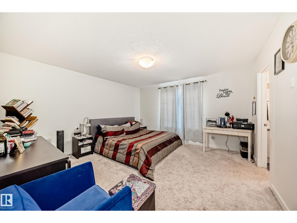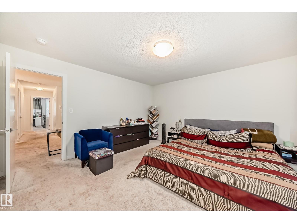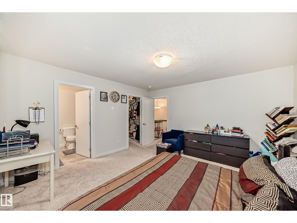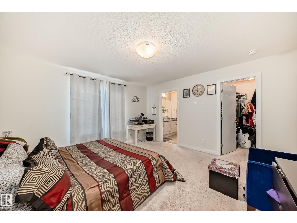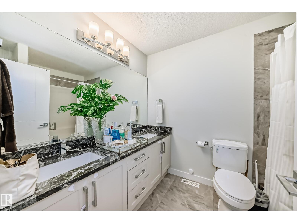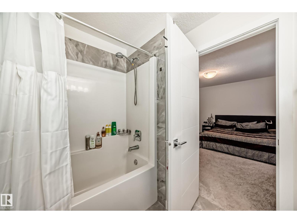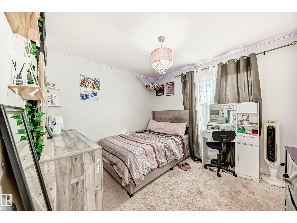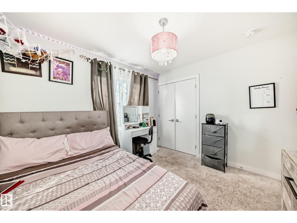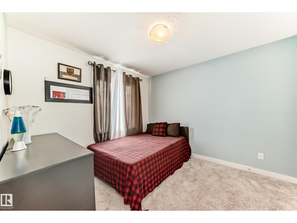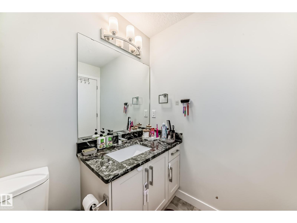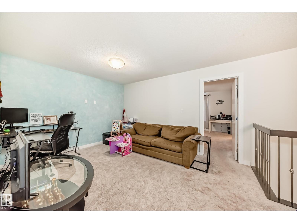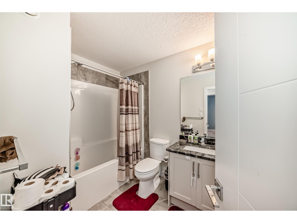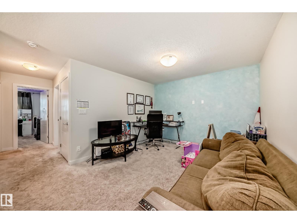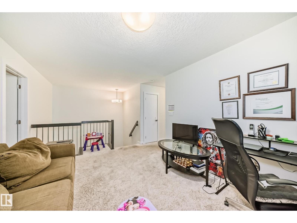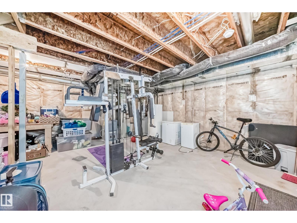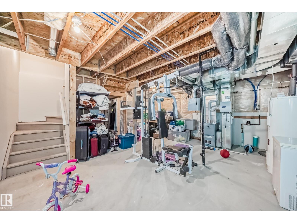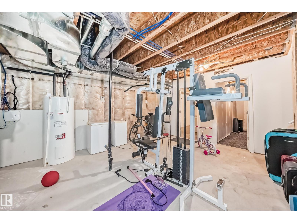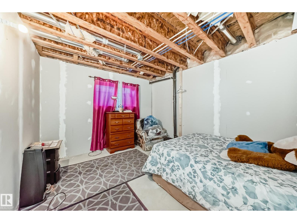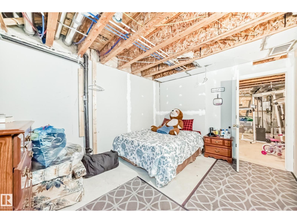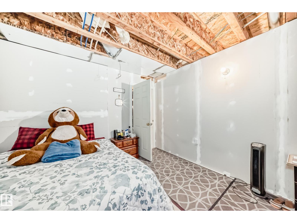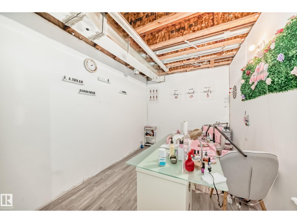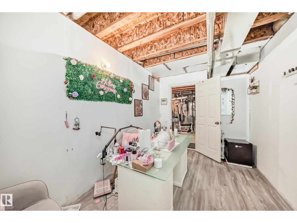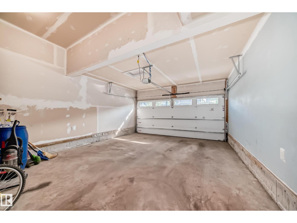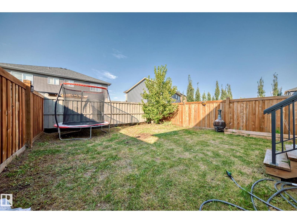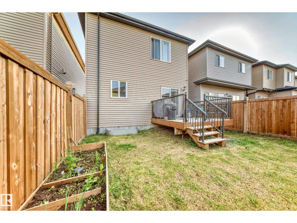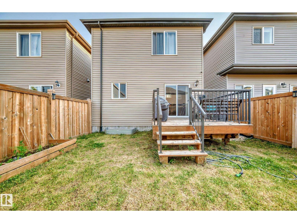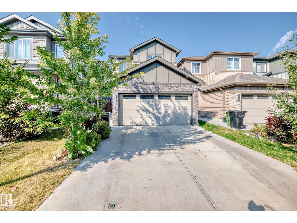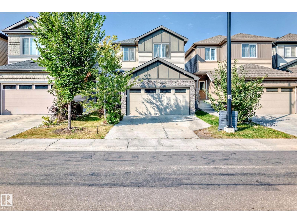5 Bedroom
3 Bathroom
1,699 ft2
Forced Air
$580,000
Welcome to this beautiful 2-storey home offering 3 bedrooms, 2.5 bathrooms, and plenty of space for the whole family. The main floor features a bright family room, dining area, a spacious kitchen with a center island, stainless steel appliances, and a convenient half bath. Upstairs, you’ll find a versatile bonus room—perfect for entertaining—along with 3 bedrooms and a 4-piece bathroom. The primary suite boasts a generous walk-in closet and a luxurious 5-piece ensuite. For added convenience, laundry is located on the upper level. Enjoy summer in your fully landscaped backyard, complete with a deck and fencing, while the double attached garage provides plenty of parking and storage. The partially finished basement offers even more living space to make your own. Just steps away from groceries, pharmacies, restaurants, and other amenities, this home combines comfort, convenience, and location. Don’t miss out. (id:57557)
Property Details
|
MLS® Number
|
E4457851 |
|
Property Type
|
Single Family |
|
Neigbourhood
|
Chappelle Area |
|
Amenities Near By
|
Airport, Playground, Public Transit, Schools, Shopping |
|
Features
|
See Remarks |
|
Structure
|
Deck |
Building
|
Bathroom Total
|
3 |
|
Bedrooms Total
|
5 |
|
Appliances
|
Dishwasher, Dryer, Garage Door Opener Remote(s), Garage Door Opener, Hood Fan, Refrigerator, Stove, Washer |
|
Basement Development
|
Partially Finished |
|
Basement Type
|
Partial (partially Finished) |
|
Constructed Date
|
2017 |
|
Construction Style Attachment
|
Detached |
|
Fire Protection
|
Smoke Detectors |
|
Half Bath Total
|
1 |
|
Heating Type
|
Forced Air |
|
Stories Total
|
2 |
|
Size Interior
|
1,699 Ft2 |
|
Type
|
House |
Parking
Land
|
Acreage
|
No |
|
Fence Type
|
Fence |
|
Land Amenities
|
Airport, Playground, Public Transit, Schools, Shopping |
|
Size Irregular
|
291.44 |
|
Size Total
|
291.44 M2 |
|
Size Total Text
|
291.44 M2 |
Rooms
| Level |
Type |
Length |
Width |
Dimensions |
|
Basement |
Bedroom 4 |
|
|
4.06 × 3.33 |
|
Basement |
Bedroom 5 |
|
|
4.07 × 2.51 |
|
Main Level |
Living Room |
|
|
8.24 × 4.23 |
|
Main Level |
Kitchen |
|
|
4.17 × 2.75 |
|
Upper Level |
Primary Bedroom |
|
|
4.26 × 4.20 |
|
Upper Level |
Bedroom 2 |
|
|
3.02 × 3.23 |
|
Upper Level |
Bedroom 3 |
|
|
3.23 × 3.01 |
|
Upper Level |
Bonus Room |
|
|
3.35 × 5.09 |
https://www.realtor.ca/real-estate/28864171/7430-creighton-pl-sw-sw-edmonton-chappelle-area

