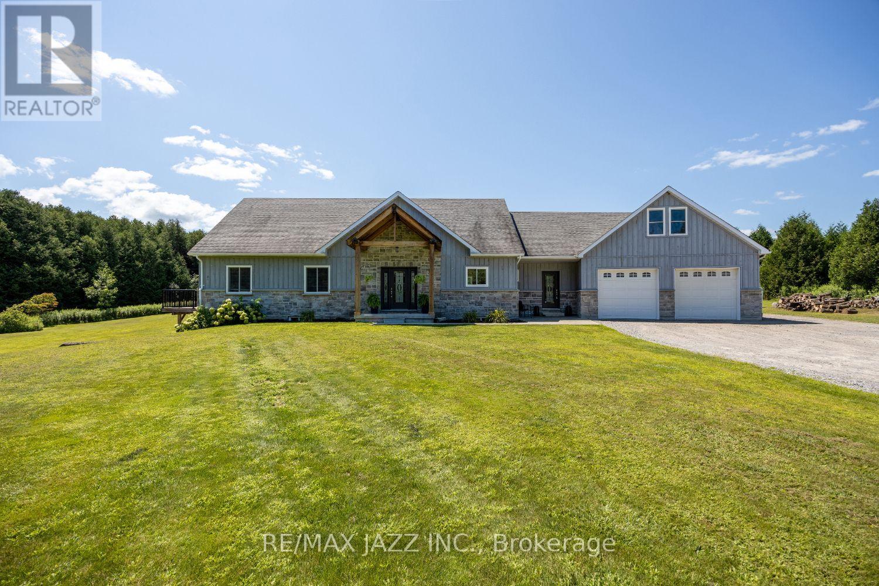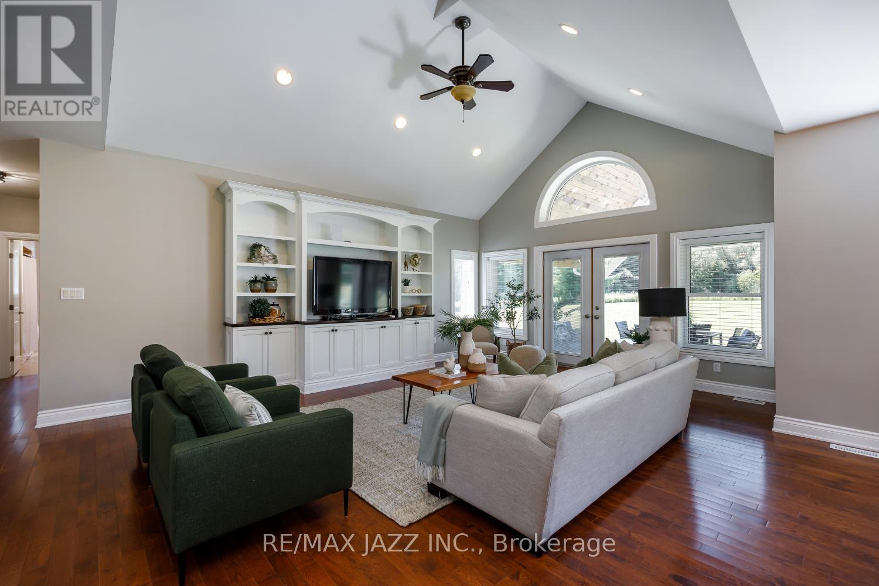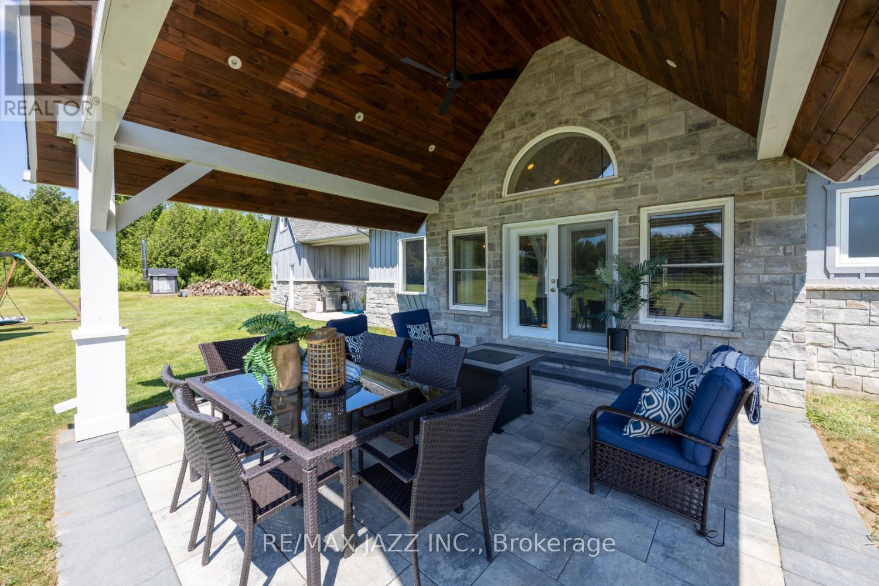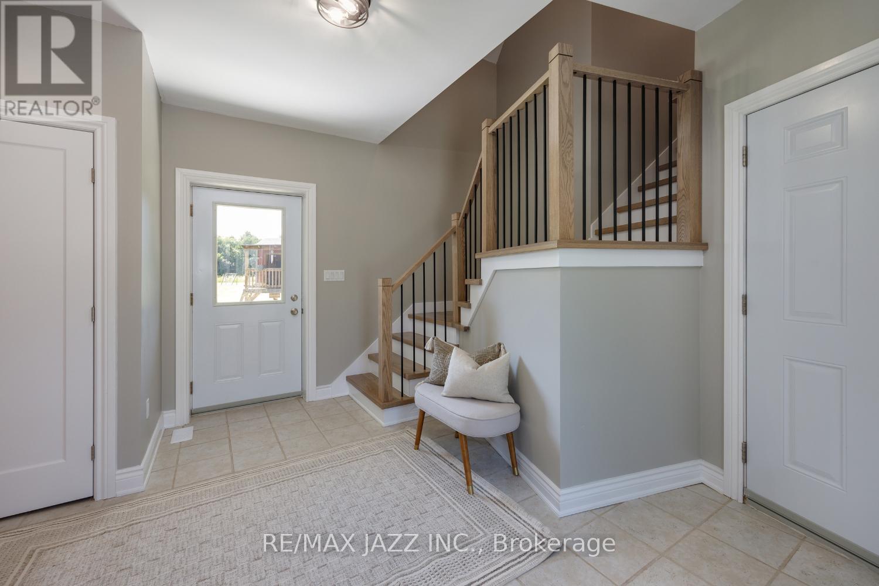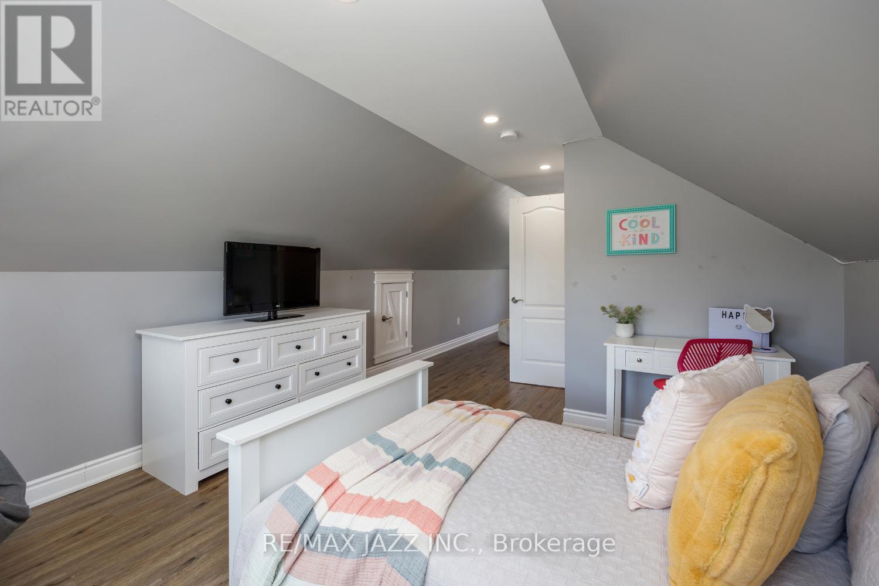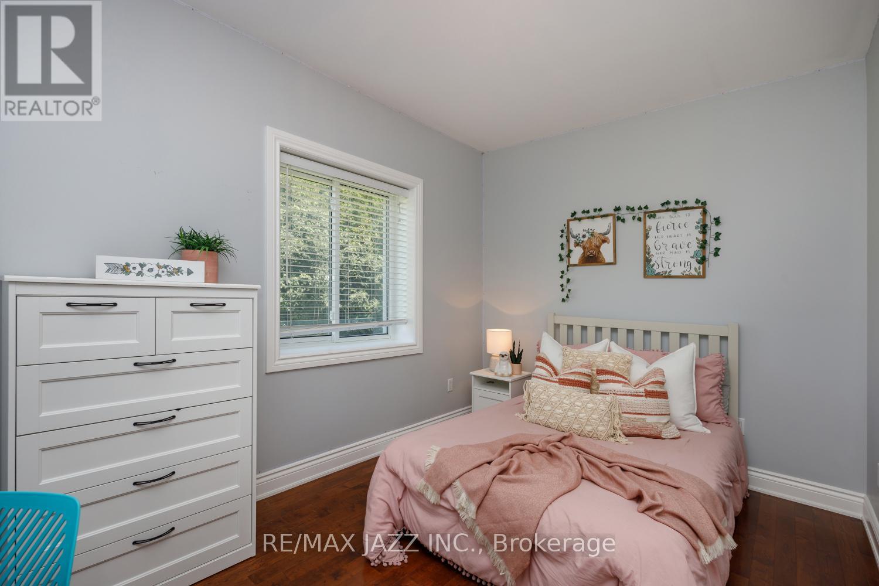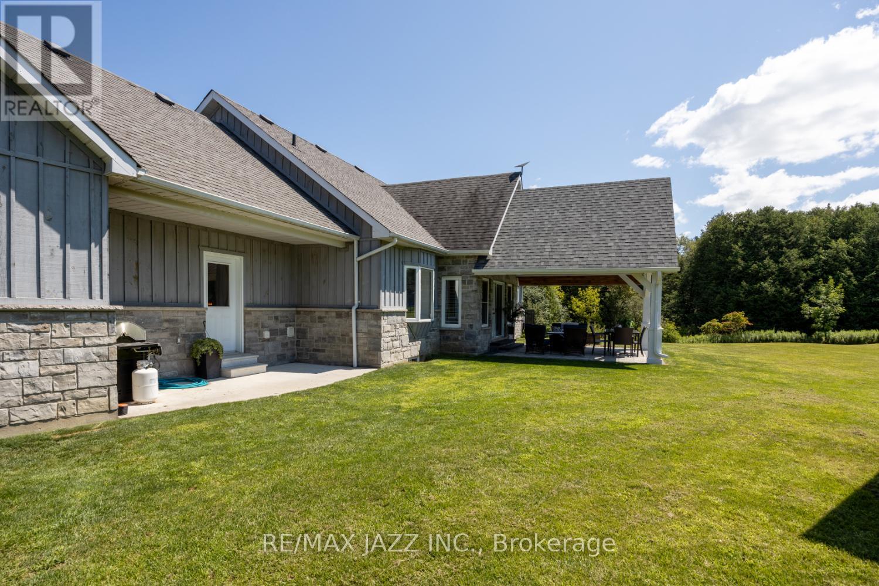4 Bedroom
3 Bathroom
Bungalow
Central Air Conditioning
Forced Air
$1,465,000
Nestled in the serene countryside of Rural Clarington, this charming custom bungalow sits on a generous approx. 1 acre lot, offering privacy and tranquility away from the road. The expansive driveway provides ample parking, leading to an over-sized attached garage with heated flooring, interior access to the mudroom, and a rear exit to the backyard. The mudroom is thoughtfully designed with a front entrance, rear exit, laundry closet complete with washer and dryer and a convenient 2pc bathroom. The main floor boasts an inviting open-concept layout, with a large living room highlighted by a soaring cathedral ceiling and rich hardwood flooring. Garden doors with built-in blinds lead out to a huge A-frame, covered, back patio, perfect for outdoor entertaining or quiet evenings enjoying the peaceful surroundings. The living room also includes a built-in entertainment center and seamlessly connects to the dining area, which is adorned with a charming bay window. The adjacent kitchen is a culinary delight, featuring tile flooring, quartz countertops, an abundance of cabinetry, including display cabinets, a stylish backsplash, a window over the sink, and a convenient breakfast bar. The master bedroom is a private retreat with hardwood flooring, a walk-in closet, and a 4pc ensuite. Step out onto the balcony for your morning coffee, or unwind after a long day. Two additional bedrooms on the main floor both feature a large window and double closet, offering ample storage space. The fourth bedroom is located in the oversized loft, accessed via stairs from the mudroom. This loft space features vinyl flooring and four generously sized windows that bathe the room in natural light. The large basement, with rough-in plumbing and a walk-out to the side yard through garden doors or a single separate entrance, offers endless possibilities for customization. This country home combines modern amenities with rustic charm, providing the perfect setting for peaceful living. **** EXTRAS **** The home is serviced by an artesian well, the wood boiler provides floor heating in both the basement and garage, ensuring comfort and efficiency year-round. (id:57557)
Property Details
|
MLS® Number
|
E9302662 |
|
Property Type
|
Single Family |
|
Community Name
|
Rural Clarington |
|
Parking Space Total
|
10 |
Building
|
Bathroom Total
|
3 |
|
Bedrooms Above Ground
|
4 |
|
Bedrooms Total
|
4 |
|
Appliances
|
Water Heater, Blinds, Dishwasher, Dryer, Microwave, Refrigerator, Stove, Washer |
|
Architectural Style
|
Bungalow |
|
Basement Features
|
Separate Entrance, Walk Out |
|
Basement Type
|
N/a |
|
Construction Style Attachment
|
Detached |
|
Cooling Type
|
Central Air Conditioning |
|
Exterior Finish
|
Wood, Stone |
|
Flooring Type
|
Tile, Hardwood, Vinyl |
|
Foundation Type
|
Insulated Concrete Forms |
|
Half Bath Total
|
1 |
|
Heating Fuel
|
Electric |
|
Heating Type
|
Forced Air |
|
Stories Total
|
1 |
|
Type
|
House |
Parking
Land
|
Acreage
|
No |
|
Sewer
|
Septic System |
|
Size Depth
|
205 Ft ,3 In |
|
Size Frontage
|
275 Ft ,6 In |
|
Size Irregular
|
275.57 X 205.26 Ft ; Irregular |
|
Size Total Text
|
275.57 X 205.26 Ft ; Irregular |
Rooms
| Level |
Type |
Length |
Width |
Dimensions |
|
Basement |
Recreational, Games Room |
15.38 m |
10.32 m |
15.38 m x 10.32 m |
|
Main Level |
Kitchen |
4.15 m |
3.24 m |
4.15 m x 3.24 m |
|
Main Level |
Living Room |
6.12 m |
4.67 m |
6.12 m x 4.67 m |
|
Main Level |
Dining Room |
5.01 m |
3.62 m |
5.01 m x 3.62 m |
|
Main Level |
Mud Room |
4.32 m |
2.82 m |
4.32 m x 2.82 m |
|
Main Level |
Primary Bedroom |
4.85 m |
3.84 m |
4.85 m x 3.84 m |
|
Main Level |
Bedroom 2 |
4.08 m |
2.75 m |
4.08 m x 2.75 m |
|
Main Level |
Bedroom 3 |
3.38 m |
3.02 m |
3.38 m x 3.02 m |
|
Upper Level |
Bedroom 4 |
8.61 m |
3.69 m |
8.61 m x 3.69 m |



