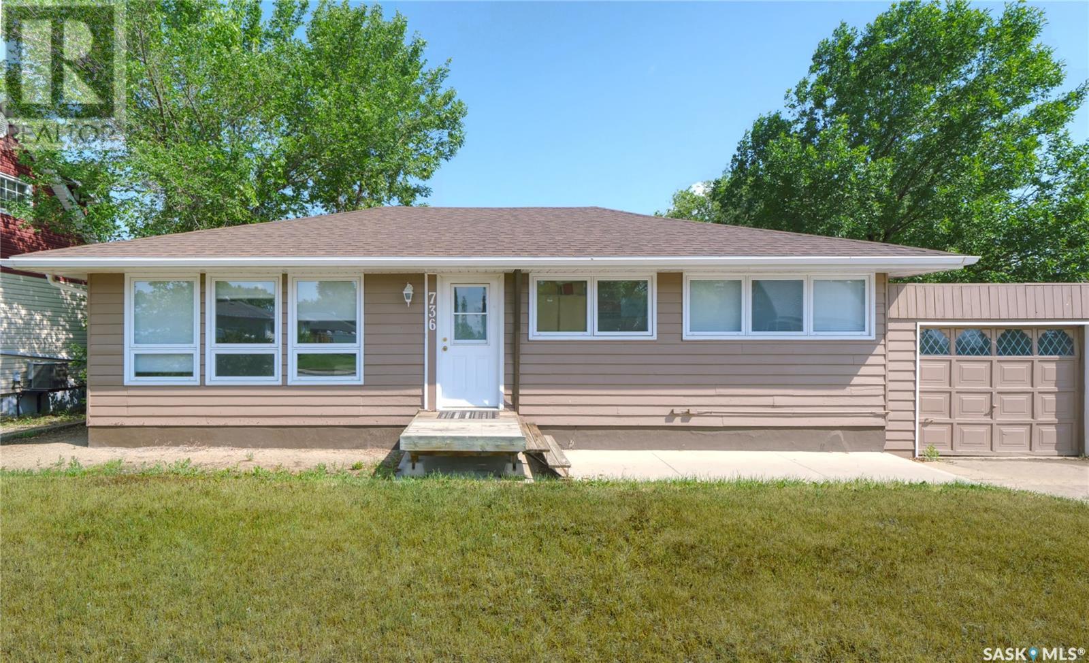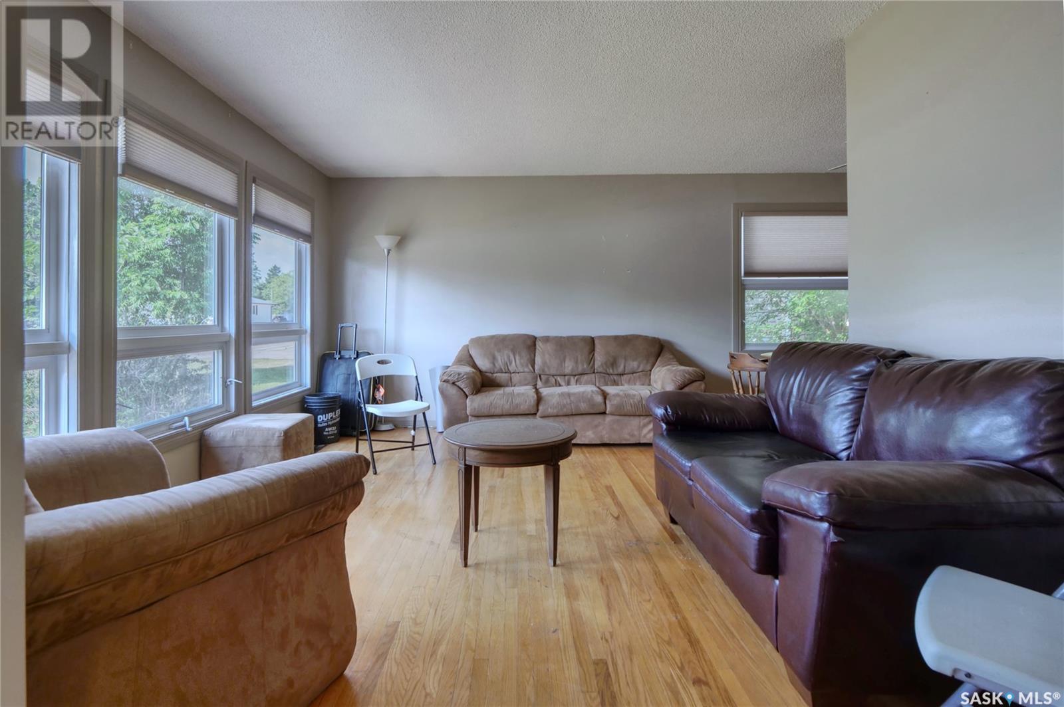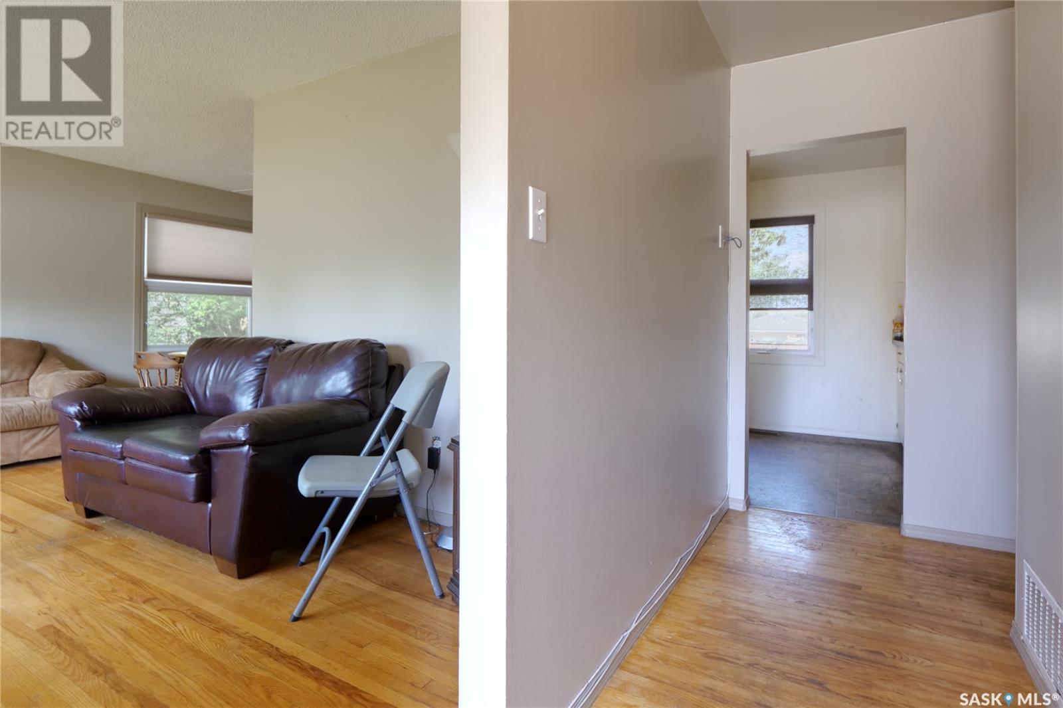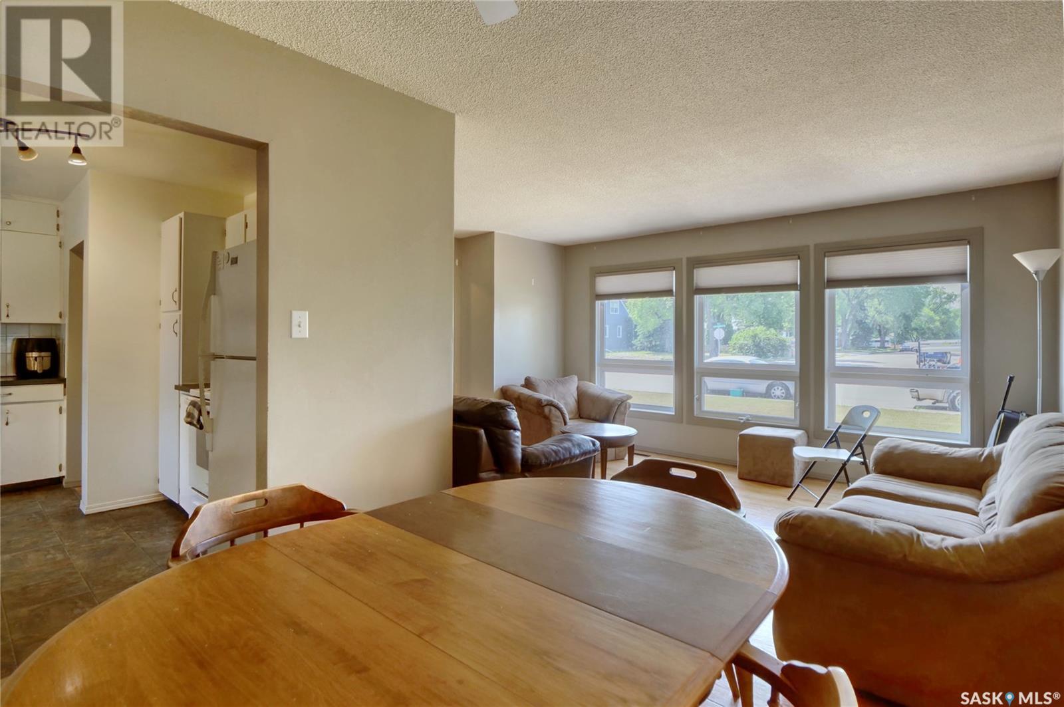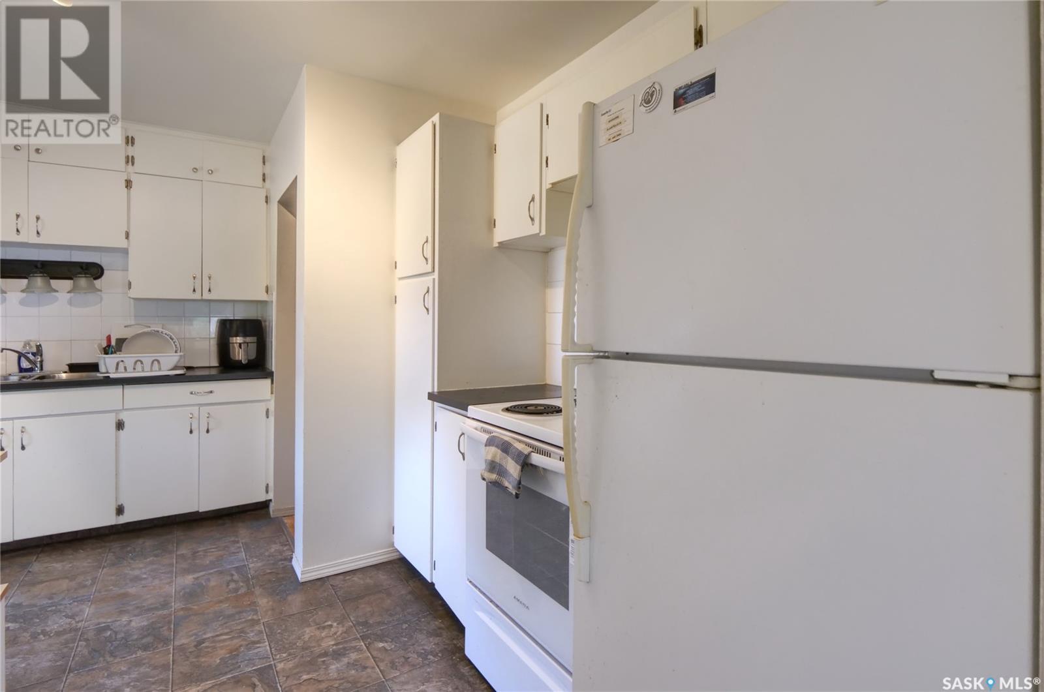6 Bedroom
2 Bathroom
1,046 ft2
Bungalow
Forced Air
Lawn
$329,900
An exceptional opportunity presents at 736 Saskatchewan Street W, just steps from Sask Poli-Tech! The 6-bedroom bungalow-style house appeals to savvy investors or Buyers wishing for a family-style home with mortgage-helping income potential! Currently, the main floor is rented to 3 Tenants in each of 3 main floor bedrooms, and the lower 3-bedroom apartment is also rented. The main floor comes fully furnished with an equipped kitchen, main floor laundry & separate furnace & electrical panel/meter. The lower level 3-bedroom suite has a separate furnace and electrical panel/meter. There is an attached garage + convenient off-street parking. This very well-maintained property offers: over 1000 sq/ft on main floor, 2017 shingles, updated exterior paint, windows, 57X100 lot, attached garage, 6 bedrooms, 2 kitchens, 2 baths, 2 furnaces, 2 electrical panels/meters, double laundry, amazing location! This is a great opportunity for numerous scenarios that suit your unique personal or investment requirements! (id:57557)
Property Details
|
MLS® Number
|
SK010502 |
|
Property Type
|
Single Family |
|
Neigbourhood
|
Central MJ |
|
Features
|
Treed, Rectangular |
Building
|
Bathroom Total
|
2 |
|
Bedrooms Total
|
6 |
|
Appliances
|
Washer, Refrigerator, Dryer, Window Coverings, Storage Shed, Stove |
|
Architectural Style
|
Bungalow |
|
Basement Development
|
Finished |
|
Basement Type
|
Full (finished) |
|
Constructed Date
|
1978 |
|
Heating Fuel
|
Natural Gas |
|
Heating Type
|
Forced Air |
|
Stories Total
|
1 |
|
Size Interior
|
1,046 Ft2 |
|
Type
|
House |
Parking
|
Attached Garage
|
|
|
Parking Space(s)
|
6 |
Land
|
Acreage
|
No |
|
Fence Type
|
Partially Fenced |
|
Landscape Features
|
Lawn |
|
Size Frontage
|
57 Ft |
|
Size Irregular
|
5700.00 |
|
Size Total
|
5700 Sqft |
|
Size Total Text
|
5700 Sqft |
Rooms
| Level |
Type |
Length |
Width |
Dimensions |
|
Basement |
Kitchen |
13 ft ,10 in |
8 ft |
13 ft ,10 in x 8 ft |
|
Basement |
Living Room |
17 ft ,11 in |
11 ft ,1 in |
17 ft ,11 in x 11 ft ,1 in |
|
Basement |
Bedroom |
11 ft ,5 in |
11 ft |
11 ft ,5 in x 11 ft |
|
Basement |
Laundry Room |
6 ft ,4 in |
5 ft ,3 in |
6 ft ,4 in x 5 ft ,3 in |
|
Basement |
3pc Bathroom |
5 ft ,4 in |
5 ft ,10 in |
5 ft ,4 in x 5 ft ,10 in |
|
Basement |
Bedroom |
11 ft |
8 ft ,5 in |
11 ft x 8 ft ,5 in |
|
Basement |
Bedroom |
10 ft ,3 in |
8 ft ,1 in |
10 ft ,3 in x 8 ft ,1 in |
|
Main Level |
Foyer |
11 ft ,11 in |
4 ft ,6 in |
11 ft ,11 in x 4 ft ,6 in |
|
Main Level |
Living Room |
17 ft ,1 in |
11 ft ,5 in |
17 ft ,1 in x 11 ft ,5 in |
|
Main Level |
Dining Room |
8 ft ,9 in |
8 ft ,2 in |
8 ft ,9 in x 8 ft ,2 in |
|
Main Level |
Kitchen |
14 ft ,1 in |
8 ft |
14 ft ,1 in x 8 ft |
|
Main Level |
4pc Bathroom |
8 ft ,10 in |
4 ft ,11 in |
8 ft ,10 in x 4 ft ,11 in |
|
Main Level |
Bedroom |
11 ft ,2 in |
8 ft ,3 in |
11 ft ,2 in x 8 ft ,3 in |
|
Main Level |
Bedroom |
11 ft ,10 in |
7 ft ,11 in |
11 ft ,10 in x 7 ft ,11 in |
|
Main Level |
Bedroom |
11 ft ,7 in |
9 ft ,10 in |
11 ft ,7 in x 9 ft ,10 in |
https://www.realtor.ca/real-estate/28513017/736-saskatchewan-street-w-moose-jaw-central-mj

