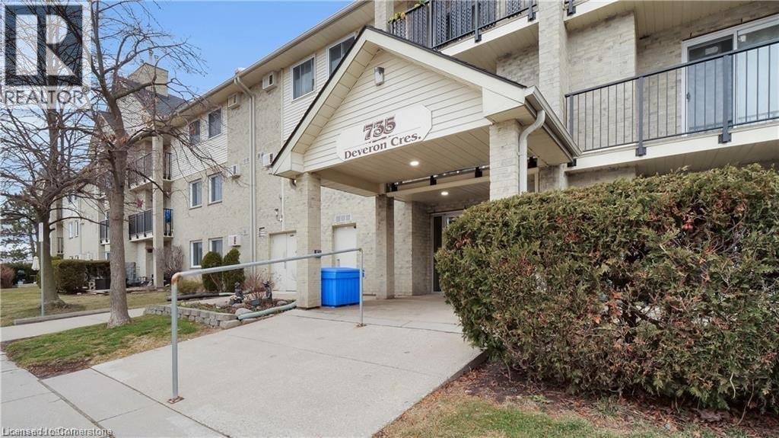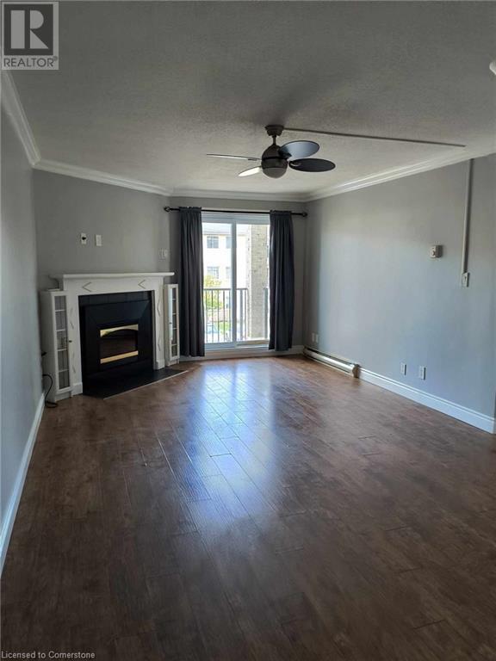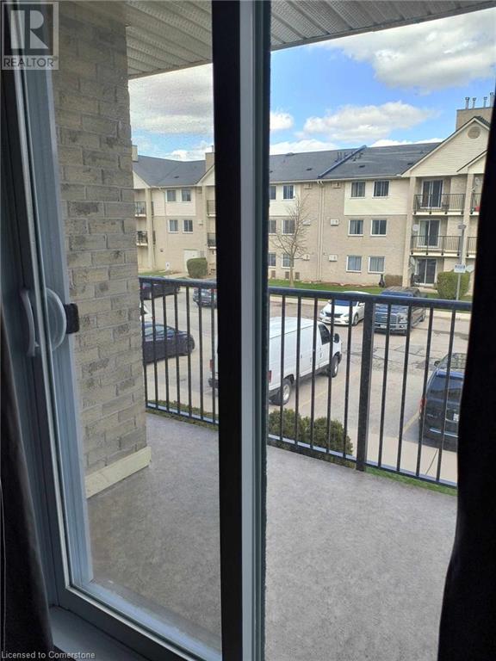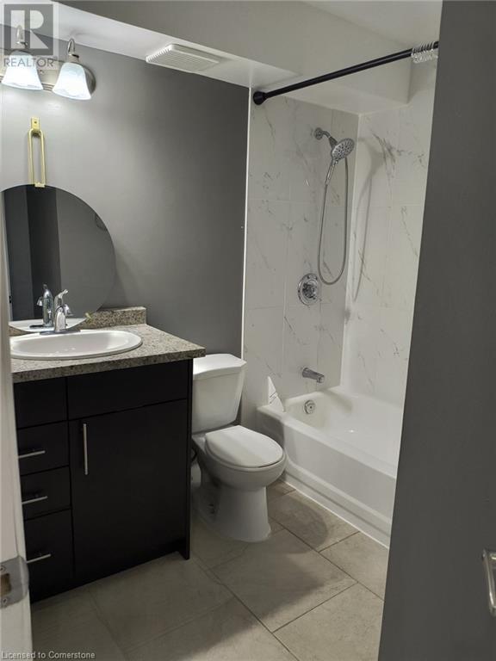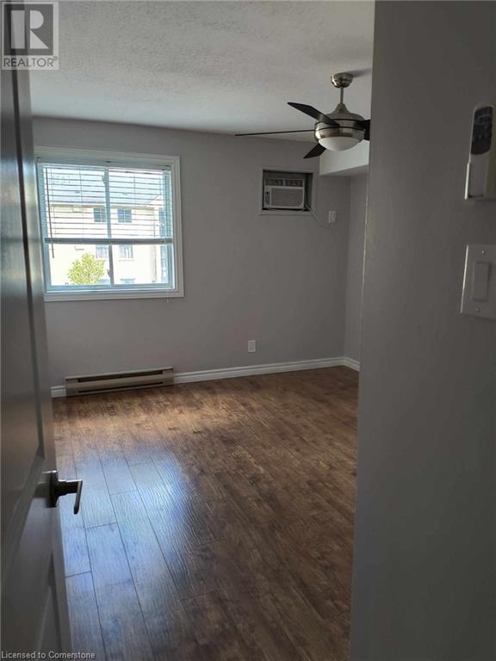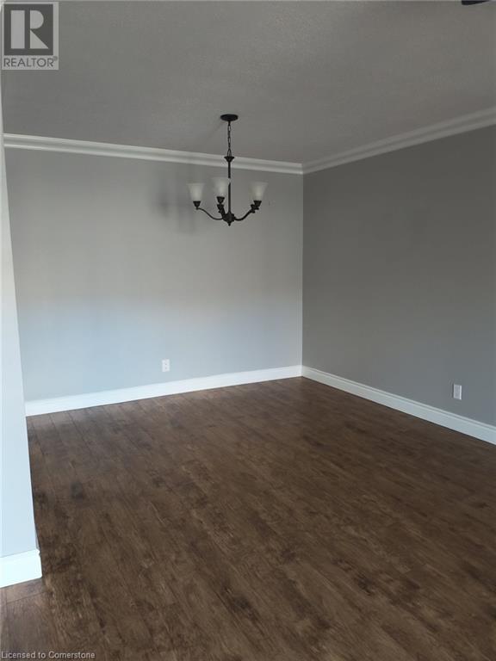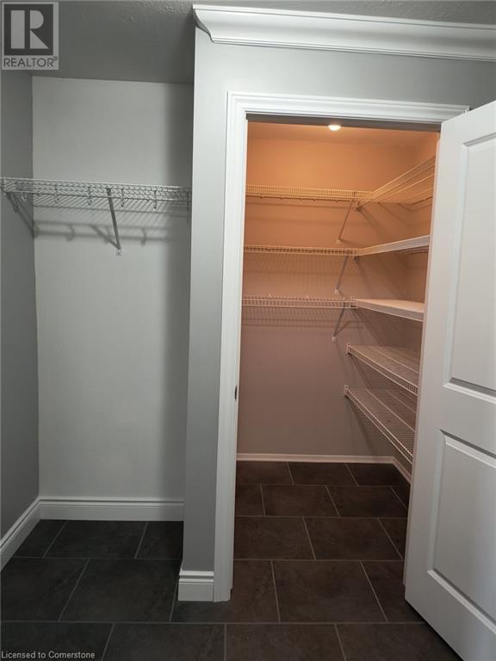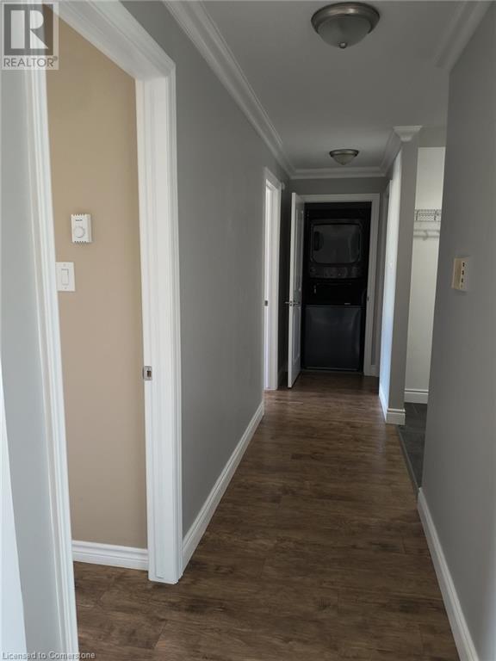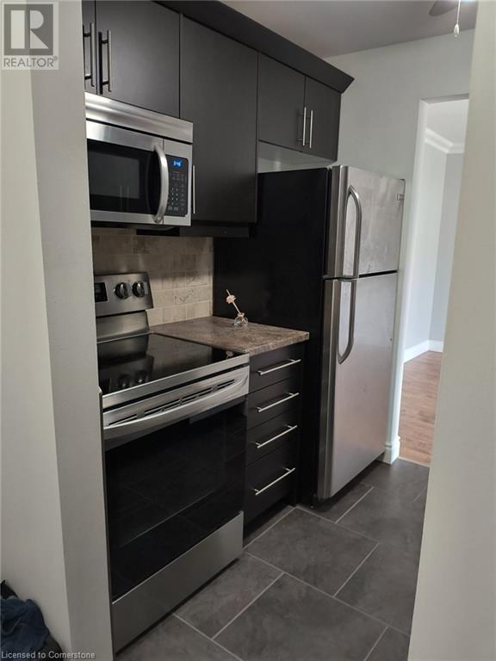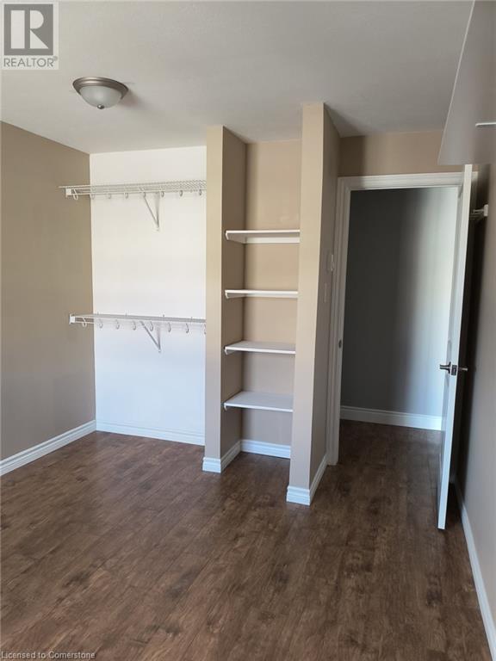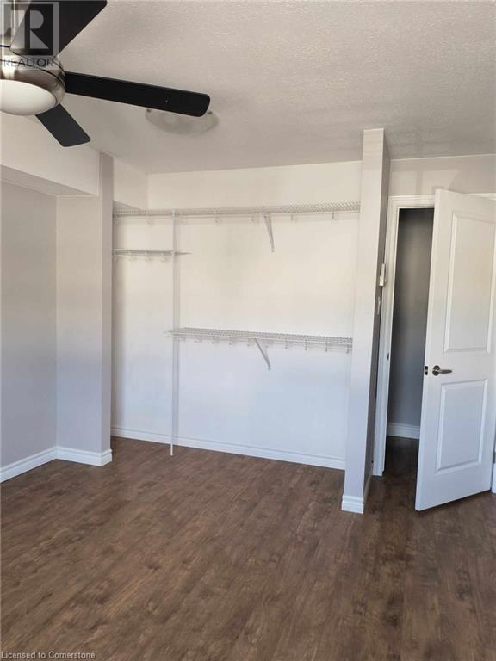2 Bedroom
1 Bathroom
900 ft2
Inground Pool
Baseboard Heaters
$2,000 Monthly
Welcome to 735 Deveron Crescent Unit #211 - a beautifully updated 2-bedroom, 1-bath condo that perfectly blends style, comfort, and convenience. Step inside to a gorgeous kitchen featuring modern finishes and a walk-in pantry that offers incredible storage and function. The cozy living room, complete with a gas fireplace, is the perfect spot to unwind, and the balcony invites you to enjoy your morning coffee or a peaceful evening breeze. This thoughtfully designed unit boasts a smart layout that maximizes every inch of space, making it ideal for a young family, working professional, or couple seeking comfort and functionality. Located in a well-maintained building with access to a community pool, this home offers the chance to relax and recharge all summer long. Nestled in a friendly neighborhood that’s just minutes from shopping, restaurants, and major highways - everything you need is right at your doorstep. This is your chance to lease a home that truly checks all the boxes. Don’t miss out - schedule vour showing todav! (id:57557)
Property Details
|
MLS® Number
|
40746927 |
|
Property Type
|
Single Family |
|
Neigbourhood
|
Pond Mills |
|
Amenities Near By
|
Airport, Hospital, Public Transit, Schools, Shopping |
|
Features
|
Southern Exposure, Balcony |
|
Parking Space Total
|
1 |
|
Pool Type
|
Inground Pool |
Building
|
Bathroom Total
|
1 |
|
Bedrooms Above Ground
|
2 |
|
Bedrooms Total
|
2 |
|
Appliances
|
Dishwasher, Dryer, Refrigerator, Stove, Washer, Microwave Built-in |
|
Basement Type
|
None |
|
Constructed Date
|
1989 |
|
Construction Style Attachment
|
Attached |
|
Exterior Finish
|
Brick, Vinyl Siding |
|
Fire Protection
|
Smoke Detectors |
|
Heating Type
|
Baseboard Heaters |
|
Stories Total
|
1 |
|
Size Interior
|
900 Ft2 |
|
Type
|
Apartment |
|
Utility Water
|
Municipal Water |
Land
|
Access Type
|
Highway Access |
|
Acreage
|
No |
|
Land Amenities
|
Airport, Hospital, Public Transit, Schools, Shopping |
|
Sewer
|
Municipal Sewage System |
|
Size Total Text
|
Unknown |
|
Zoning Description
|
R8-4 |
Rooms
| Level |
Type |
Length |
Width |
Dimensions |
|
Main Level |
4pc Bathroom |
|
|
Measurements not available |
|
Main Level |
Bedroom |
|
|
14'7'' x 9'7'' |
|
Main Level |
Primary Bedroom |
|
|
14'7'' x 11'3'' |
|
Main Level |
Kitchen |
|
|
7'5'' x 6'9'' |
|
Main Level |
Dining Room |
|
|
10'6'' x 7'10'' |
|
Main Level |
Living Room |
|
|
14'6'' x 9'7'' |
https://www.realtor.ca/real-estate/28546360/735-deveron-crescent-unit-211-london

