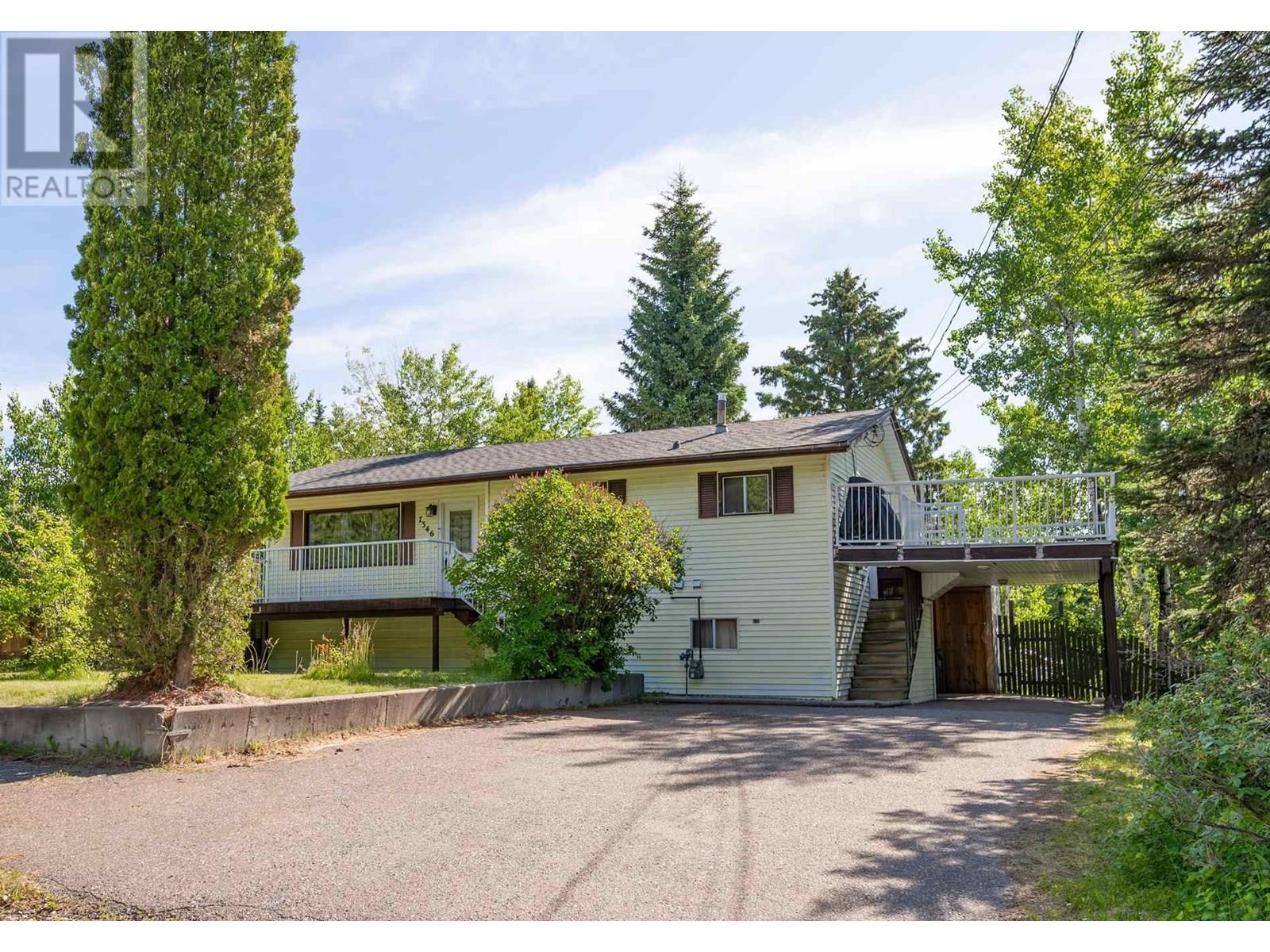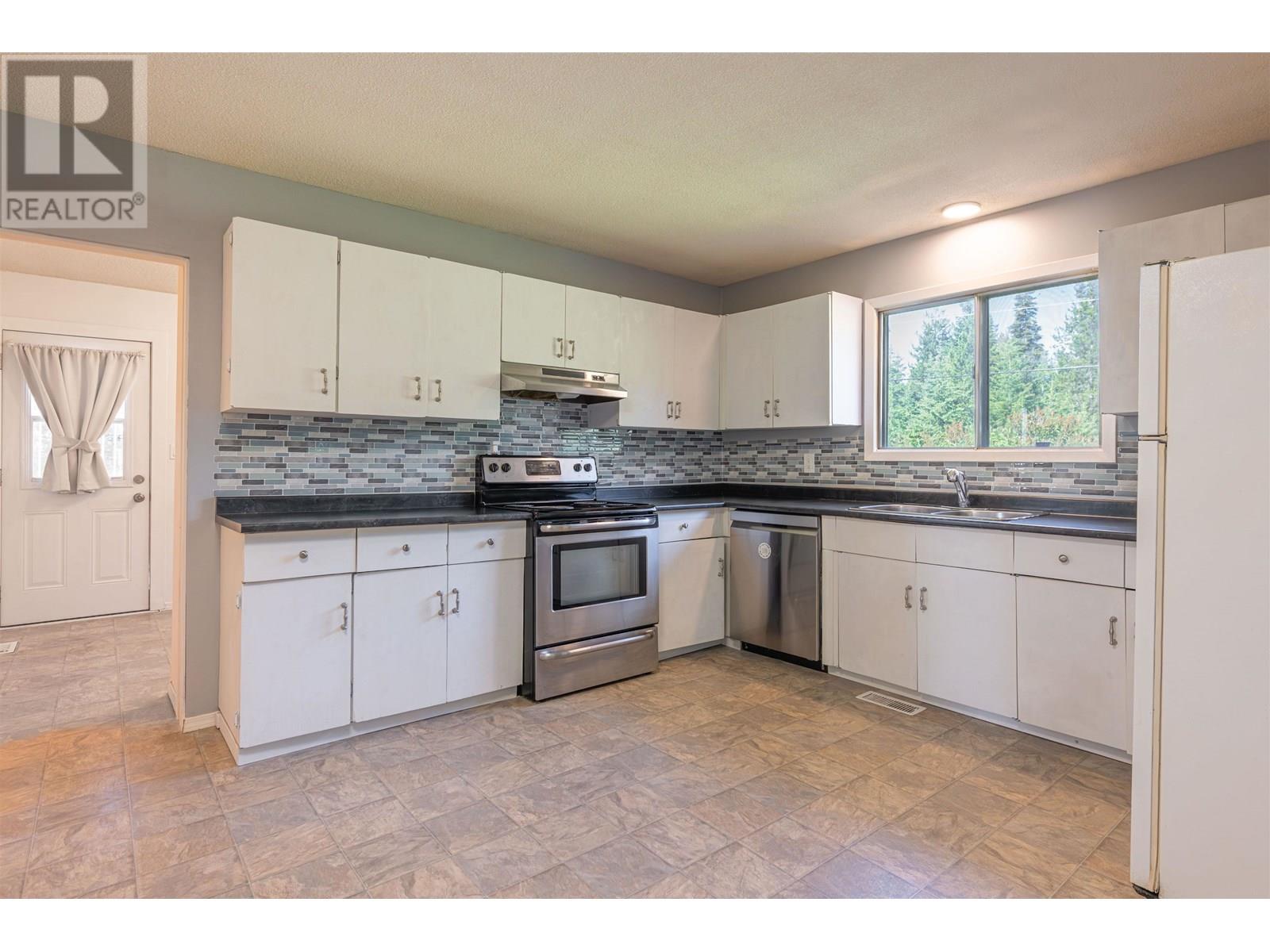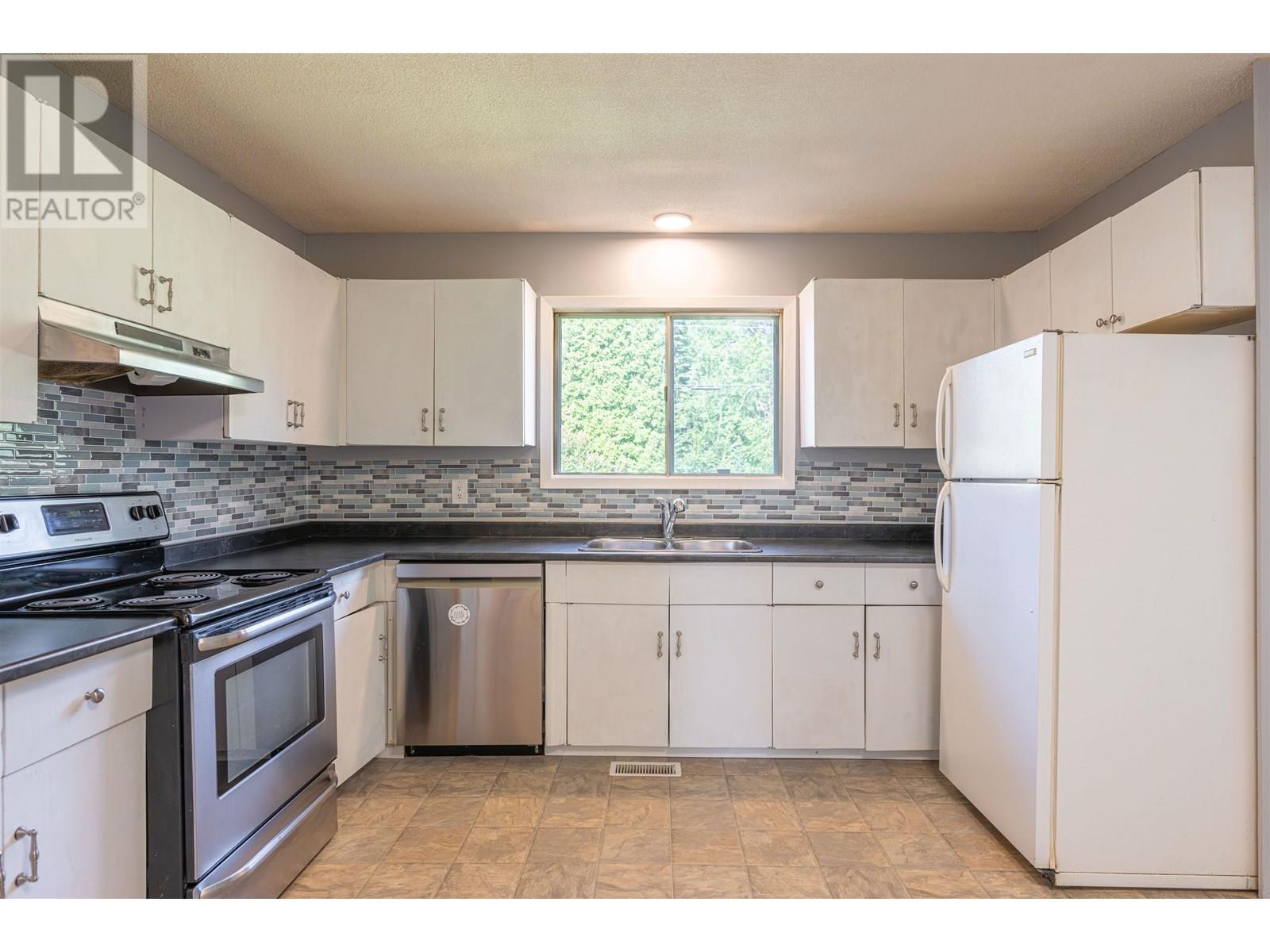5 Bedroom
2 Bathroom
2,104 ft2
Forced Air
$474,900
This solid updated 5 bedroom home is on an enormous 1/3rd acre lot and is in a perfect location close to shopping, recreation, and schools. Main floor boasts fresh paint and flooring, updated kitchen and bathes, 3 large bedrooms, and laundry. Basement has separate entrance with excellent suite potential plus has also been freshly painted with new floors. Lots of other updates like newer roof, newer HWT and furnace. Yard will really impress with front and back decks that are perfect for relaxing or entertaining at any time of day. (id:57557)
Property Details
|
MLS® Number
|
R3021983 |
|
Property Type
|
Single Family |
Building
|
Bathroom Total
|
2 |
|
Bedrooms Total
|
5 |
|
Amenities
|
Laundry - In Suite |
|
Appliances
|
Washer, Dryer, Refrigerator, Stove, Dishwasher |
|
Basement Development
|
Partially Finished |
|
Basement Type
|
Full (partially Finished) |
|
Constructed Date
|
1965 |
|
Construction Style Attachment
|
Detached |
|
Exterior Finish
|
Vinyl Siding |
|
Foundation Type
|
Concrete Perimeter |
|
Heating Fuel
|
Natural Gas |
|
Heating Type
|
Forced Air |
|
Roof Material
|
Asphalt Shingle |
|
Roof Style
|
Conventional |
|
Stories Total
|
2 |
|
Size Interior
|
2,104 Ft2 |
|
Type
|
House |
|
Utility Water
|
Municipal Water |
Parking
Land
|
Acreage
|
No |
|
Size Irregular
|
15073 |
|
Size Total
|
15073 Sqft |
|
Size Total Text
|
15073 Sqft |
Rooms
| Level |
Type |
Length |
Width |
Dimensions |
|
Lower Level |
Bedroom 4 |
11 ft ,3 in |
14 ft |
11 ft ,3 in x 14 ft |
|
Lower Level |
Family Room |
11 ft |
20 ft ,4 in |
11 ft x 20 ft ,4 in |
|
Lower Level |
Utility Room |
13 ft |
15 ft |
13 ft x 15 ft |
|
Lower Level |
Bedroom 5 |
11 ft |
10 ft |
11 ft x 10 ft |
|
Lower Level |
Mud Room |
6 ft ,8 in |
7 ft ,1 in |
6 ft ,8 in x 7 ft ,1 in |
|
Lower Level |
Storage |
3 ft |
12 ft ,1 in |
3 ft x 12 ft ,1 in |
|
Main Level |
Kitchen |
13 ft ,6 in |
11 ft ,1 in |
13 ft ,6 in x 11 ft ,1 in |
|
Main Level |
Dining Room |
7 ft |
7 ft |
7 ft x 7 ft |
|
Main Level |
Living Room |
17 ft ,7 in |
11 ft ,6 in |
17 ft ,7 in x 11 ft ,6 in |
|
Main Level |
Bedroom 2 |
8 ft |
10 ft ,3 in |
8 ft x 10 ft ,3 in |
|
Main Level |
Primary Bedroom |
10 ft ,1 in |
11 ft ,5 in |
10 ft ,1 in x 11 ft ,5 in |
|
Main Level |
Bedroom 3 |
10 ft ,2 in |
11 ft ,5 in |
10 ft ,2 in x 11 ft ,5 in |
|
Main Level |
Laundry Room |
13 ft ,6 in |
9 ft |
13 ft ,6 in x 9 ft |
https://www.realtor.ca/real-estate/28548189/7346-bear-road-prince-george

























